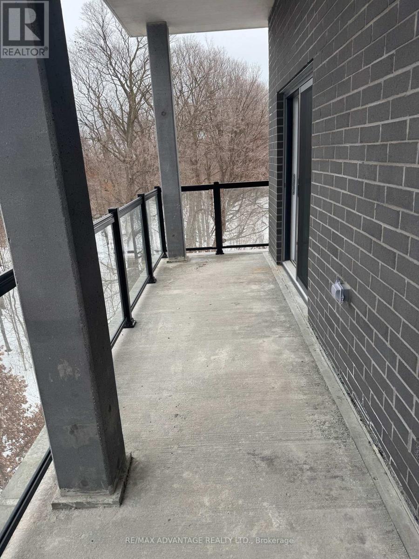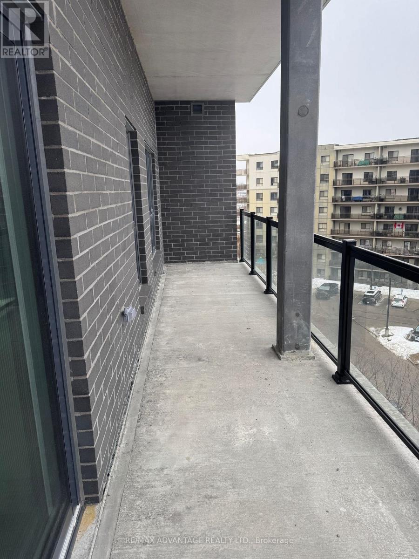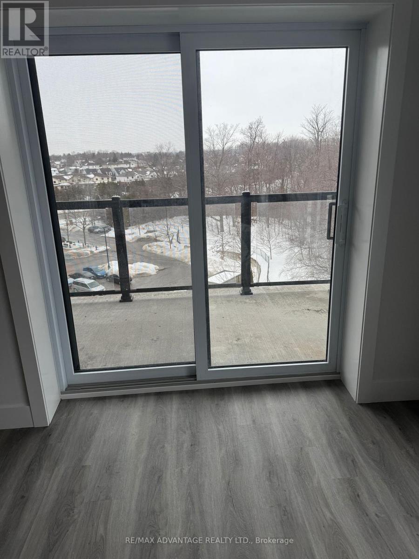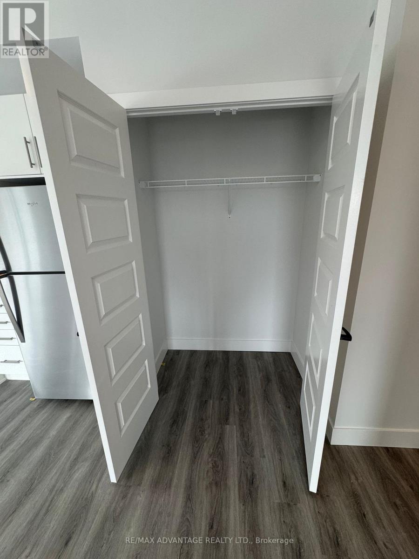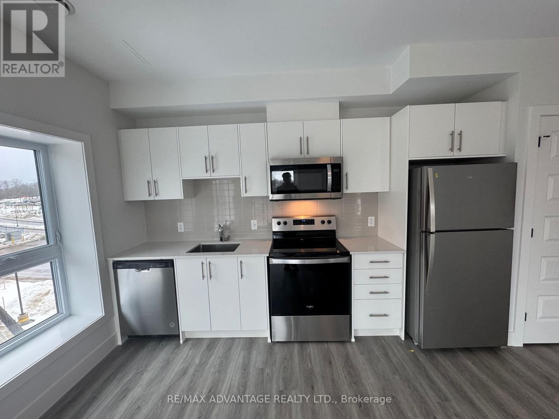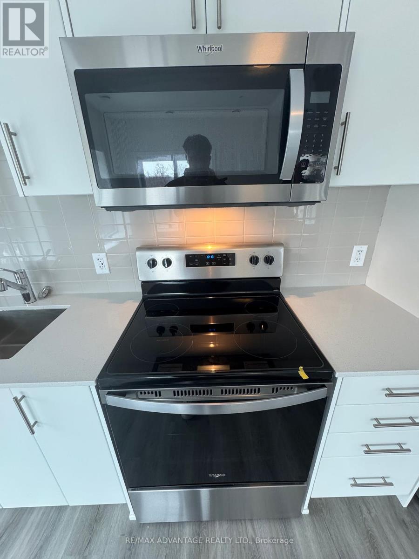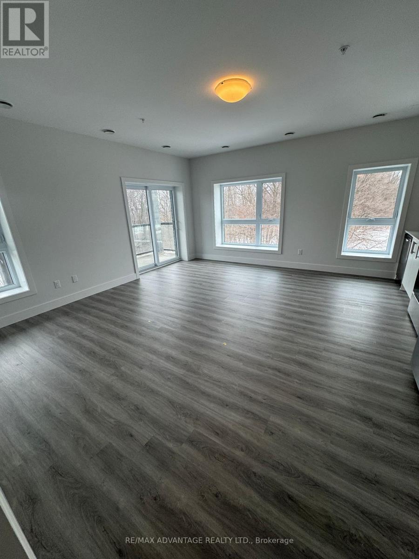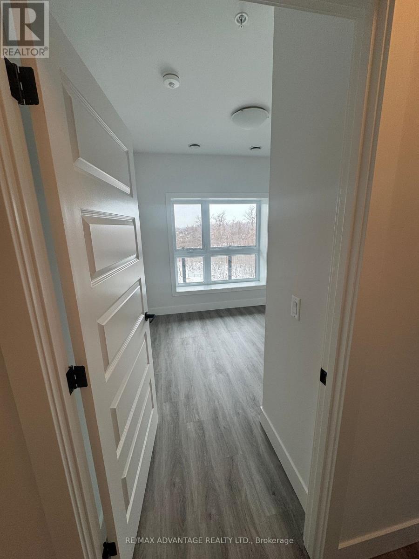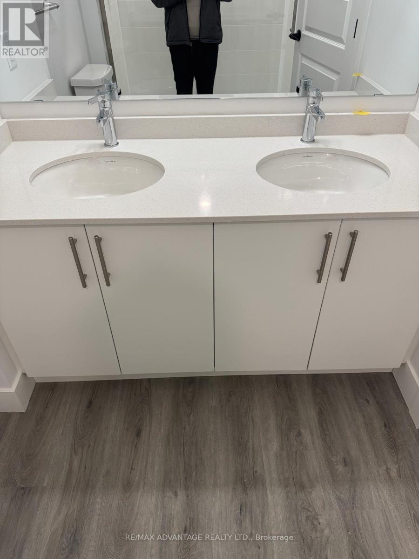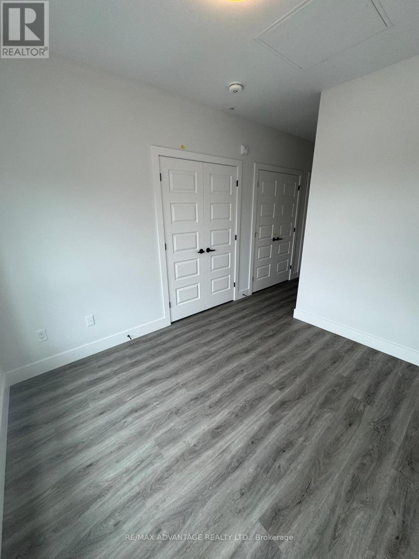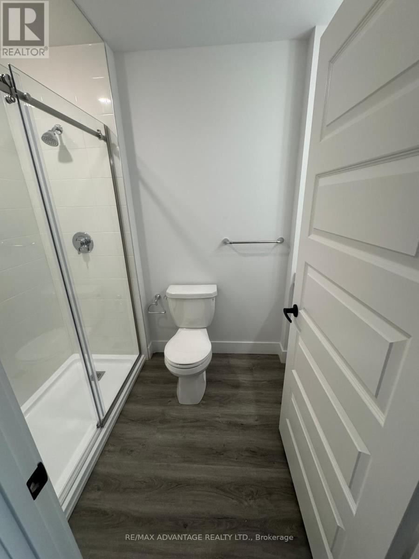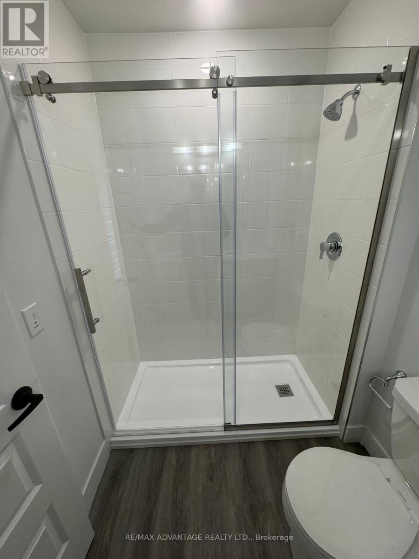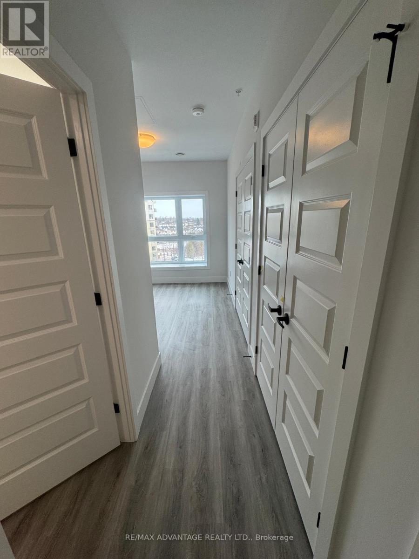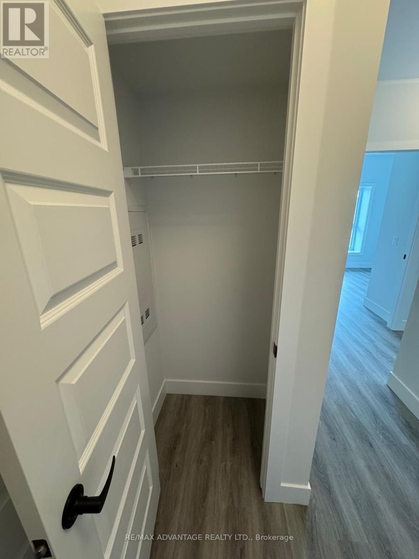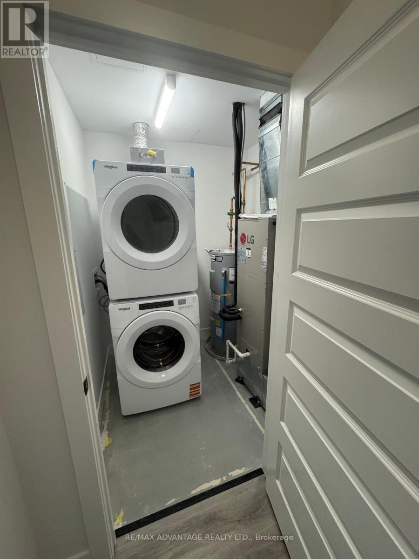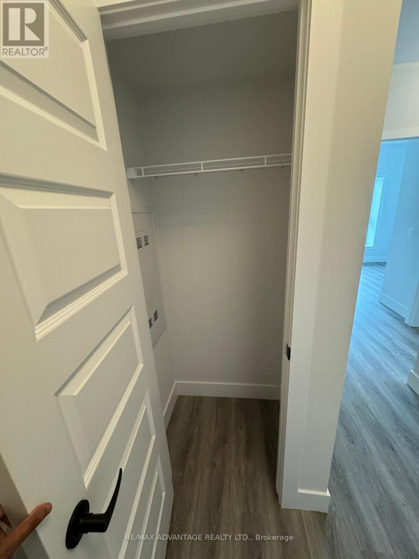1000 Lackner Boulevard Kitchener, Ontario N2A 0L9
2 Bedroom 2 Bathroom
Central Air Conditioning Forced Air
$2,300 Monthly
Experience upscale living in this stunning, brand-new condo available for lease in Kitchener. Featuring premium finishes throughout, this spacious condo boasts 9-foot ceilings and expansive wall-to-wall, floor-to-ceiling windows in every room, filling the space with natural light and offering breathtaking views.This luxurious unit offers two generously sized bedrooms and two modern bathrooms, providing ample space and privacy. Enjoy two private walkout sitting areasperfect for relaxing or entertaining.Step into the open-concept layout starting with a contemporary kitchen featuring upgraded stainless steel appliances, quartz countertops, tile backsplash, abundant cabinetry, and a built-in microwave. The bright and spacious living room leads out to a balcony with stunning views.The primary bedroom includes a large walk-in closet and a beautifully designed en-suite bathroom with a stylish vanity and a walk-in glass and tile shower. The second bedroom is also generously sized (id:53193)
Property Details
| MLS® Number | X12107915 |
| Property Type | Single Family |
| Features | In Suite Laundry |
| ParkingSpaceTotal | 1 |
Building
| BathroomTotal | 2 |
| BedroomsAboveGround | 2 |
| BedroomsTotal | 2 |
| Appliances | Water Heater |
| ConstructionStyleAttachment | Attached |
| CoolingType | Central Air Conditioning |
| ExteriorFinish | Concrete |
| FoundationType | Concrete |
| HeatingFuel | Natural Gas |
| HeatingType | Forced Air |
| Type | Row / Townhouse |
| UtilityWater | Municipal Water |
Parking
| No Garage |
Land
| Acreage | No |
| SizeFrontage | 1565 Ft ,9 In |
| SizeIrregular | 1565.8 Ft |
| SizeTotalText | 1565.8 Ft |
Rooms
| Level | Type | Length | Width | Dimensions |
|---|---|---|---|---|
| Flat | Bedroom | 3.15 m | 3.58 m | 3.15 m x 3.58 m |
| Flat | Bedroom 2 | 2.87 m | 3.12 m | 2.87 m x 3.12 m |
| Flat | Living Room | 3.63 m | 3.07 m | 3.63 m x 3.07 m |
| Flat | Kitchen | 3.43 m | 4.9 m | 3.43 m x 4.9 m |
Utilities
| Cable | Available |
| Sewer | Available |
https://www.realtor.ca/real-estate/28223791/1000-lackner-boulevard-kitchener
Interested?
Contact us for more information
Ruby Pawar
Salesperson
RE/MAX Advantage Realty Ltd.

