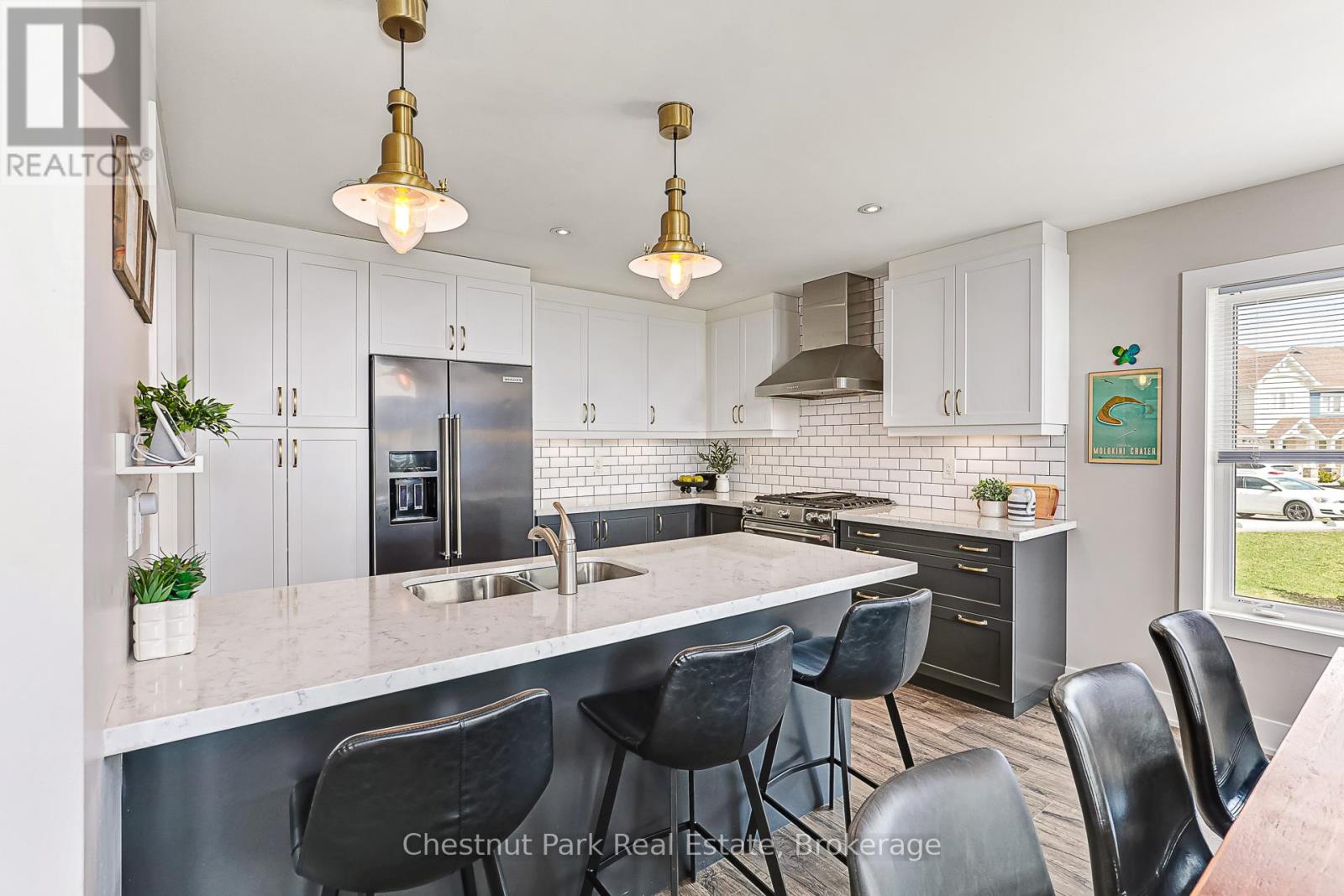22 Kennedy Avenue Collingwood, Ontario L9Y 0Z5
5 Bedroom 4 Bathroom 2000 - 2500 sqft
Fireplace Outdoor Pool Central Air Conditioning Forced Air
$1,290,000Maintenance, Parcel of Tied Land
$166.24 Monthly
Maintenance, Parcel of Tied Land
$166.24 MonthlyWelcome to your perfect Collingwood retreat! This beautifully designed 5-bedroom end-unit townhouse offers the ideal blend of space, natural light, and unbeatable-location nestled right along the fairways of the Cranberry Golf Course and just minutes from the area's premier beaches, scenic trails, and ski clubs/resorts. Step inside to an airy open-concept layout, where floor-to-ceiling windows flood the home with sunlight and frame picturesque views of the lush green space beyond. The main floor features a generous primary suite with a private ensuite, a bright and versatile den/home office, and a functional kitchen outfitted with stainless steel appliances. The living and dining areas flow effortlessly together, creating a perfect space for both relaxed family living and stylish entertaining. Step out to the deck to enjoy your morning coffee while overlooking the golf course - your own peaceful escape. Upstairs, you'll find three spacious bedrooms with ample closet space and a 4-piece bath. The fully finished lower level offers even more room to relax or host guests, complete with a large recreation room, additional bedroom, full bathroom, and a bonus yoga/gym room. This home truly shines in every season. Enjoy quick access to the Georgian Trail, nearby private and public ski and golf clubs, beaches and a community recreation centre with outdoor pool. The large 2-car garage provides ample storage and parking, while visitor parking is just steps away. Whether you're seeking a luxurious weekend getaway, a cozy winter chalet, or a full-time residence that embraces Collingwood's year-round lifestyle this home delivers it all. (id:53193)
Property Details
| MLS® Number | S12107739 |
| Property Type | Single Family |
| Community Name | Collingwood |
| AmenitiesNearBy | Hospital, Park, Ski Area |
| CommunityFeatures | Community Centre |
| EquipmentType | Water Heater - Gas |
| Features | Irregular Lot Size, Conservation/green Belt, Level, Sump Pump |
| ParkingSpaceTotal | 4 |
| PoolType | Outdoor Pool |
| RentalEquipmentType | Water Heater - Gas |
| Structure | Deck |
Building
| BathroomTotal | 4 |
| BedroomsAboveGround | 4 |
| BedroomsBelowGround | 1 |
| BedroomsTotal | 5 |
| Age | 6 To 15 Years |
| Amenities | Fireplace(s) |
| Appliances | Garage Door Opener Remote(s), Oven - Built-in, Dishwasher, Dryer, Stove, Washer, Window Coverings, Refrigerator |
| BasementDevelopment | Finished |
| BasementType | Full (finished) |
| ConstructionStyleAttachment | Attached |
| CoolingType | Central Air Conditioning |
| ExteriorFinish | Hardboard, Stone |
| FireProtection | Smoke Detectors |
| FireplacePresent | Yes |
| FireplaceTotal | 1 |
| FoundationType | Poured Concrete |
| HalfBathTotal | 1 |
| HeatingFuel | Natural Gas |
| HeatingType | Forced Air |
| StoriesTotal | 2 |
| SizeInterior | 2000 - 2500 Sqft |
| Type | Row / Townhouse |
| UtilityWater | Municipal Water |
Parking
| Garage | |
| Inside Entry |
Land
| Acreage | No |
| LandAmenities | Hospital, Park, Ski Area |
| Sewer | Sanitary Sewer |
| SizeDepth | 95 Ft ,1 In |
| SizeFrontage | 63 Ft ,10 In |
| SizeIrregular | 63.9 X 95.1 Ft |
| SizeTotalText | 63.9 X 95.1 Ft|under 1/2 Acre |
| ZoningDescription | R3-50 |
Rooms
| Level | Type | Length | Width | Dimensions |
|---|---|---|---|---|
| Second Level | Bathroom | 2.59 m | 1.49 m | 2.59 m x 1.49 m |
| Second Level | Bedroom 2 | 3.04 m | 4.53 m | 3.04 m x 4.53 m |
| Second Level | Bedroom 3 | 3.01 m | 4.55 m | 3.01 m x 4.55 m |
| Second Level | Bedroom 4 | 3.72 m | 6.79 m | 3.72 m x 6.79 m |
| Lower Level | Recreational, Games Room | 5.07 m | 8.93 m | 5.07 m x 8.93 m |
| Lower Level | Bathroom | 1.98 m | 3.61 m | 1.98 m x 3.61 m |
| Lower Level | Exercise Room | 2.76 m | 3.66 m | 2.76 m x 3.66 m |
| Lower Level | Laundry Room | 2.23 m | 2.4 m | 2.23 m x 2.4 m |
| Lower Level | Bedroom 5 | 4.01 m | 2.74 m | 4.01 m x 2.74 m |
| Main Level | Living Room | 4.93 m | 6.48 m | 4.93 m x 6.48 m |
| Main Level | Kitchen | 3.14 m | 3.75 m | 3.14 m x 3.75 m |
| Main Level | Bathroom | 1.63 m | 1.3 m | 1.63 m x 1.3 m |
| Main Level | Dining Room | 2.11 m | 3.86 m | 2.11 m x 3.86 m |
| Main Level | Primary Bedroom | 4.95 m | 5.5 m | 4.95 m x 5.5 m |
| Main Level | Den | 2.73 m | 2.18 m | 2.73 m x 2.18 m |
Utilities
| Cable | Available |
| Sewer | Installed |
https://www.realtor.ca/real-estate/28223609/22-kennedy-avenue-collingwood-collingwood
Interested?
Contact us for more information
Karie Steinberg
Salesperson
Chestnut Park Real Estate
393 First Street, Suite 100
Collingwood, Ontario L9Y 1B3
393 First Street, Suite 100
Collingwood, Ontario L9Y 1B3




















































