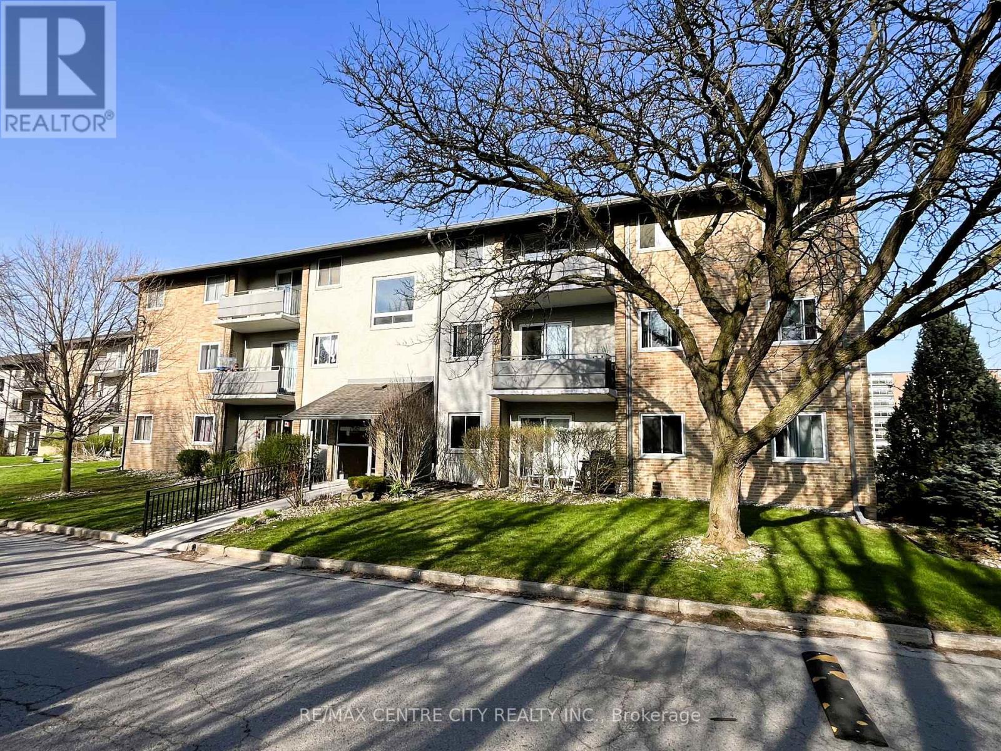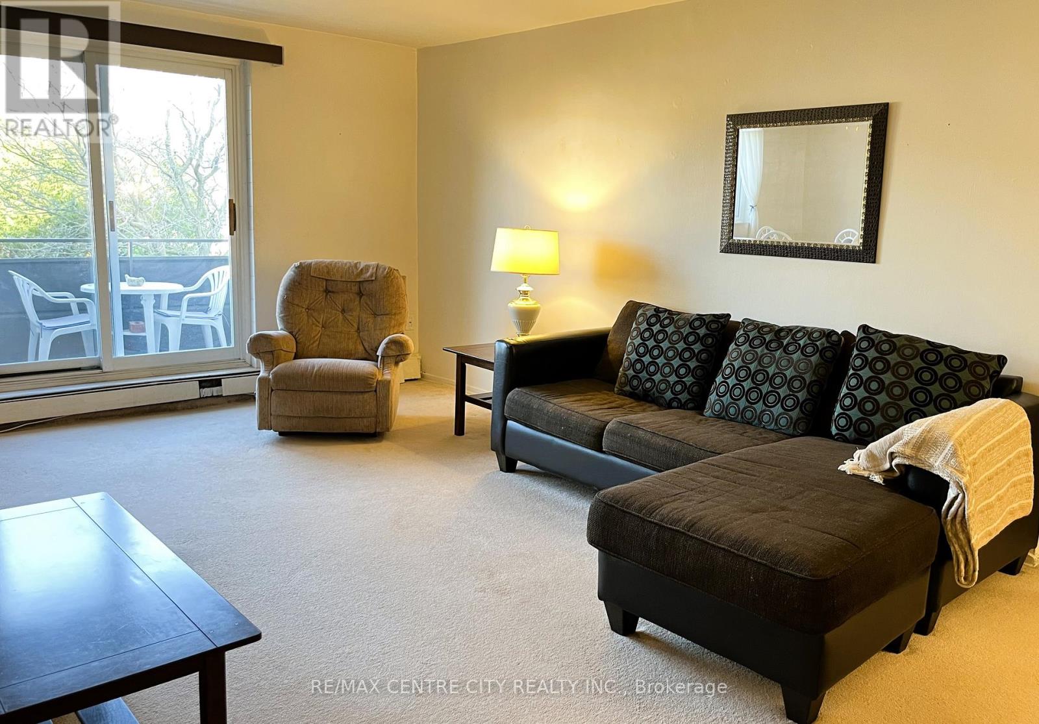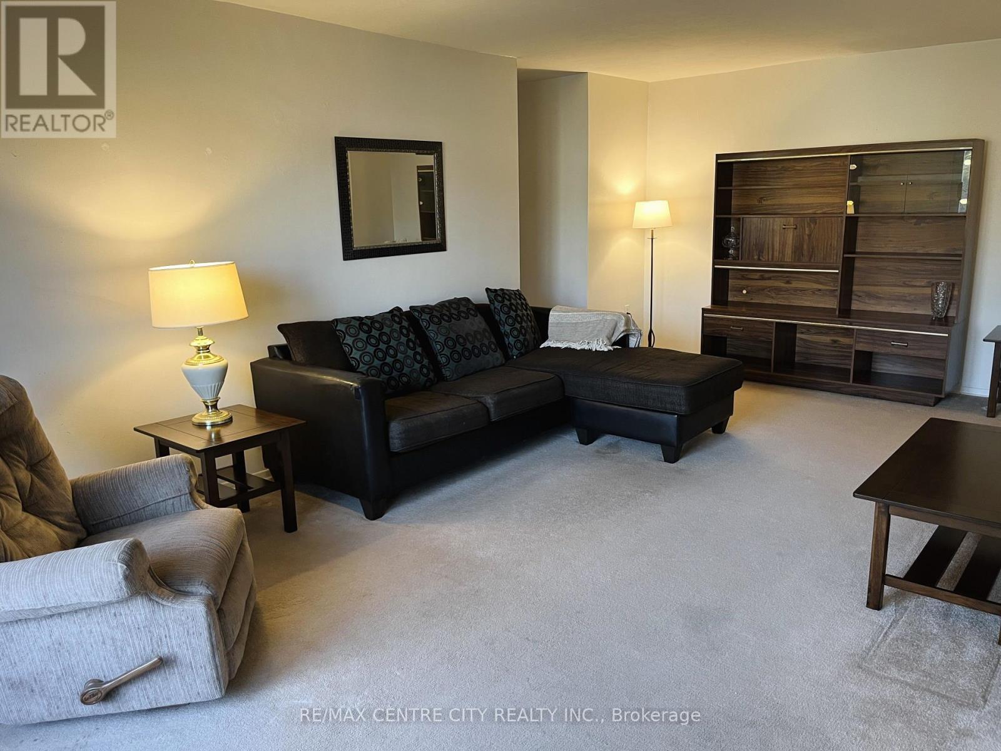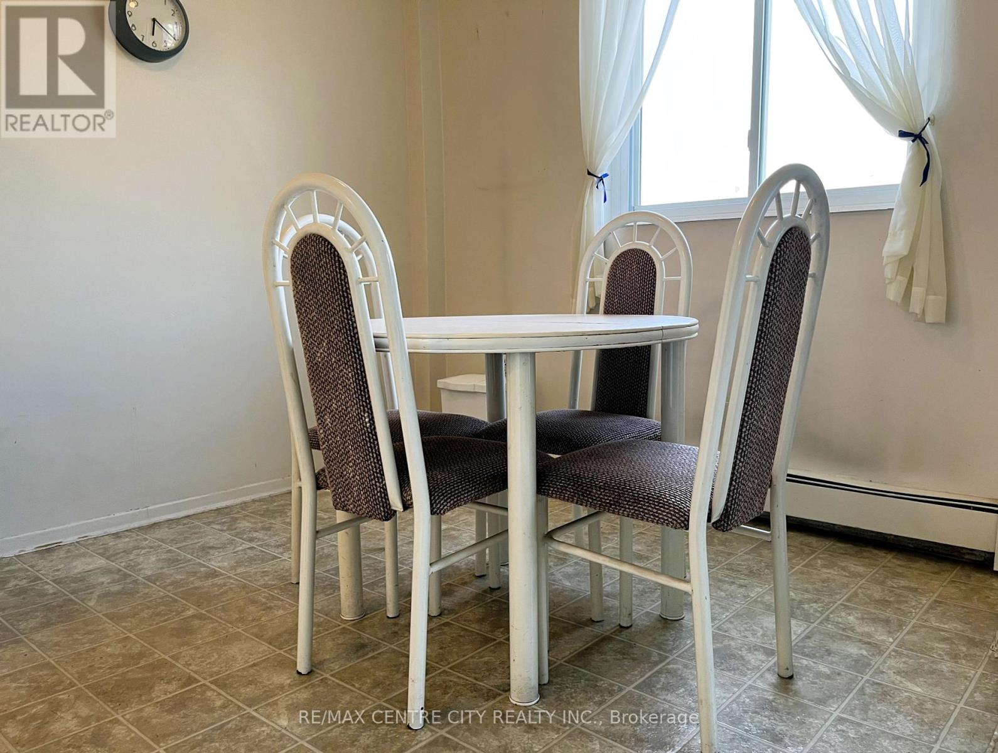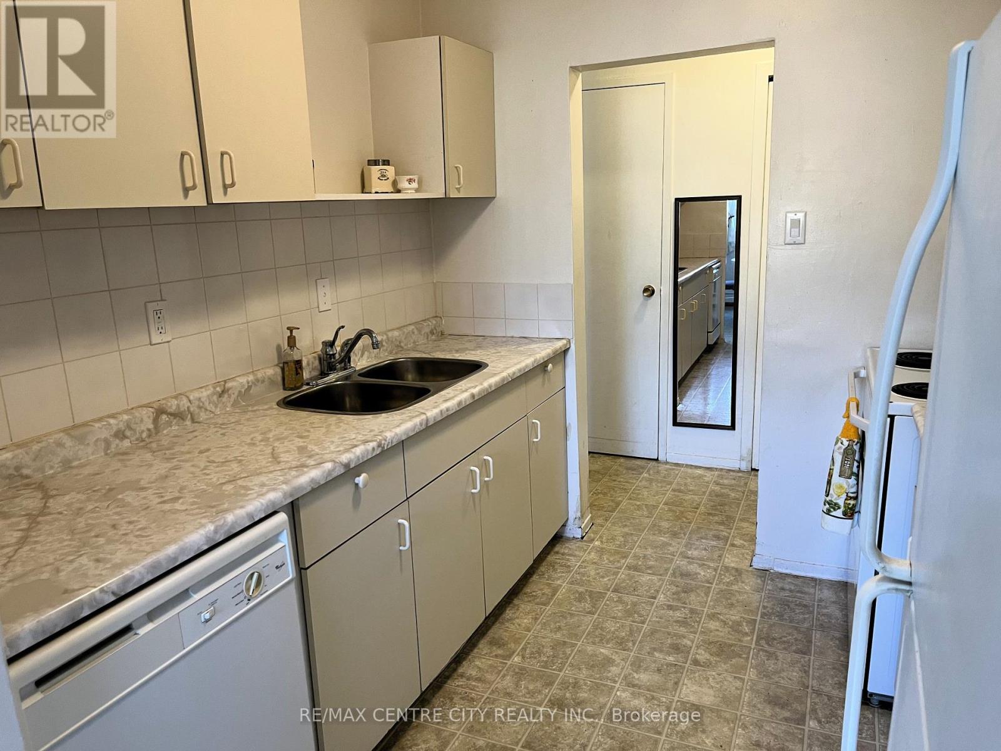3 - 675 Wonderland Road S London South, Ontario N6K 1M1
2 Bedroom 1 Bathroom 900 - 999 sqft
Wall Unit Radiant Heat Landscaped
$269,900Maintenance, Heat, Electricity, Water, Common Area Maintenance, Insurance, Parking
$494.51 Monthly
Maintenance, Heat, Electricity, Water, Common Area Maintenance, Insurance, Parking
$494.51 MonthlyDiscover the charm of this main level 2-bedroom, 1-full bathroom condo apartment in the sought-after Westmount area. This residence is conveniently situated near Springbank Park, offering access to picturesque walking and biking trails along the Thames River. Enjoy the convenience of numerous amenities within walking distance, including 2 grocery stores, Medical Clinics, Shoppers Drug Mart, numerous restaurants, Tim Hortons, Starbucks, and the Cineplex Odeon. The unit comes complete with one designated parking space, supplemented by visitor parking for added convenience. The monthly condo fee of $494.51 includes heat, electricity, water & sewer, snow removal, common elements & building maintenance, building insurance, and landscaping. Ensuring peace of mind, the building is equipped with controlled entry & security cameras. Easy access living with parking, entry, laundry and the suite all one the main level. (id:53193)
Property Details
| MLS® Number | X12107622 |
| Property Type | Single Family |
| Community Name | South M |
| AmenitiesNearBy | Park, Public Transit |
| CommunityFeatures | Pet Restrictions |
| Features | Wooded Area, Conservation/green Belt |
| ParkingSpaceTotal | 1 |
Building
| BathroomTotal | 1 |
| BedroomsAboveGround | 2 |
| BedroomsTotal | 2 |
| Amenities | Visitor Parking |
| Appliances | Dishwasher, Microwave, Stove, Window Coverings, Refrigerator |
| CoolingType | Wall Unit |
| ExteriorFinish | Stucco, Brick Veneer |
| FireProtection | Controlled Entry, Security System, Smoke Detectors |
| HeatingFuel | Natural Gas |
| HeatingType | Radiant Heat |
| SizeInterior | 900 - 999 Sqft |
| Type | Apartment |
Parking
| No Garage |
Land
| Acreage | No |
| LandAmenities | Park, Public Transit |
| LandscapeFeatures | Landscaped |
| SurfaceWater | River/stream |
Rooms
| Level | Type | Length | Width | Dimensions |
|---|---|---|---|---|
| Main Level | Foyer | 2.51 m | 1 m | 2.51 m x 1 m |
| Main Level | Living Room | 6.37 m | 3.55 m | 6.37 m x 3.55 m |
| Main Level | Dining Room | 2.66 m | 2.57 m | 2.66 m x 2.57 m |
| Main Level | Kitchen | 2.51 m | 2.48 m | 2.51 m x 2.48 m |
| Main Level | Bedroom | 5.07 m | 2.89 m | 5.07 m x 2.89 m |
| Main Level | Bedroom 2 | 4.54 m | 2.97 m | 4.54 m x 2.97 m |
| Main Level | Bathroom | 2.43 m | 1.52 m | 2.43 m x 1.52 m |
https://www.realtor.ca/real-estate/28223265/3-675-wonderland-road-s-london-south-south-m-south-m
Interested?
Contact us for more information
Kevin Schockaert
Salesperson
RE/MAX Centre City Realty Inc.

