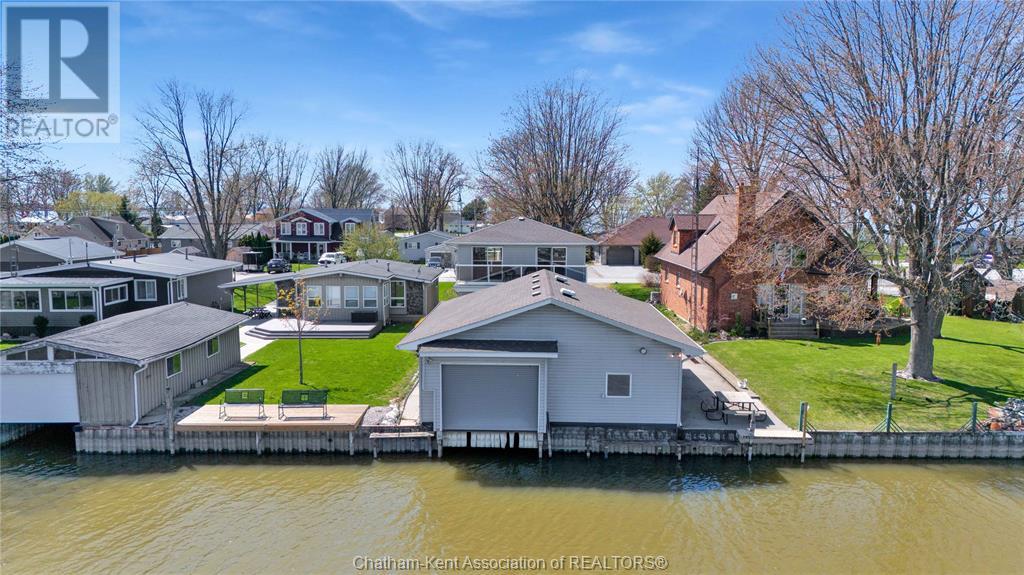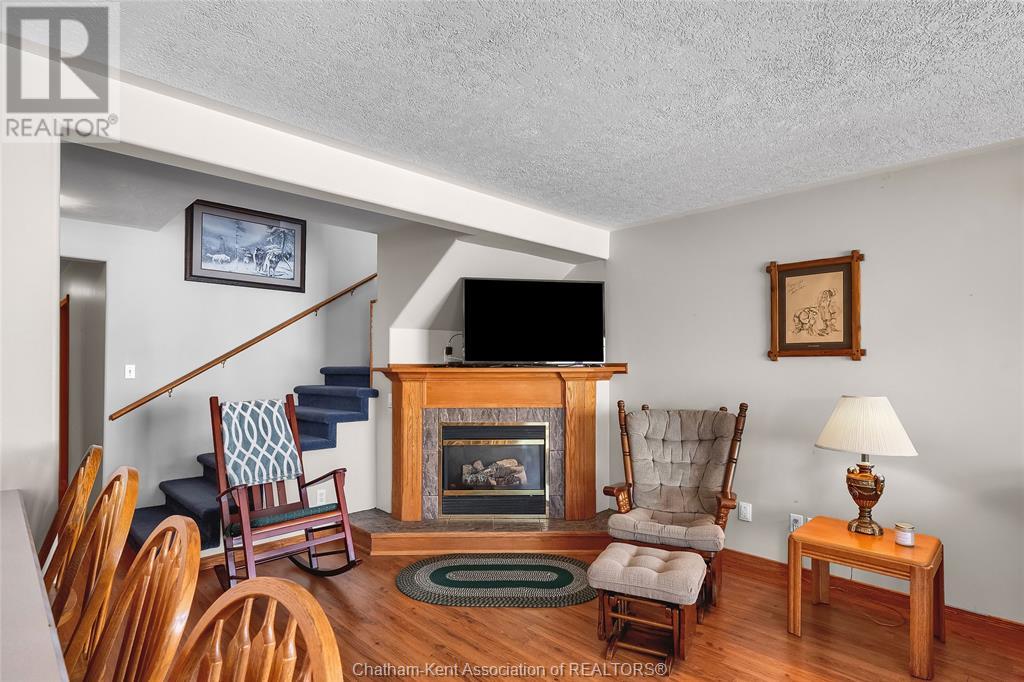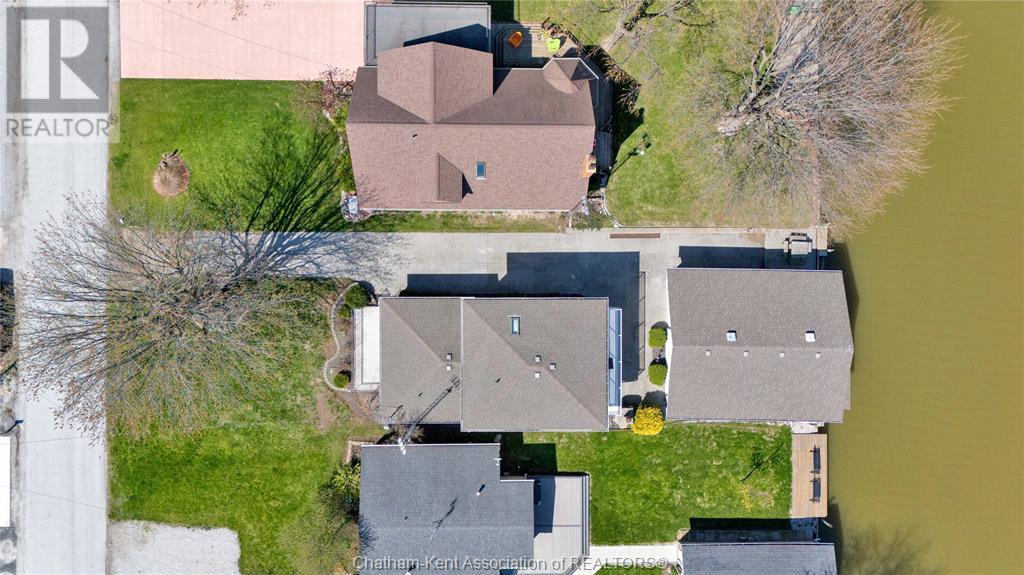140 Canal Road Lighthouse Cove, Ontario N0P 2L0
3 Bedroom 2 Bathroom
Fireplace Central Air Conditioning, Fully Air Conditioned Forced Air Waterfront On Canal Landscaped
$729,000
Enjoy breathtaking views of Lake St. Clair and the canal in beautiful Lighthouse Cove with this unique property. The main floor offers a bright, functional layout with 2 bedrooms, a 4pc bathroom, and a large utility/laundry room. The open-concept design boasts a kitchen with ample cabinetry and a breakfast bar, connecting to the living room with a gas fireplace and expansive corner windows framing stunning lake views. Upstairs, a second living area with another gas fireplace, a convenient kitchenette, and a spacious primary bedroom complete with a 3pc cheater ensuite. Step through double patio doors from each room to the upper balcony to relax and enjoy serene canal and lake views. The lower level also offers patio door access to the stamped concrete patio and a massive concrete driveway, perfect for hosting friends and family. Hobbyists will love the heated workshop, and boating enthusiasts will appreciate the boathouse on the canal! Call now to enjoy this one of a kind property! (id:53193)
Property Details
| MLS® Number | 25010321 |
| Property Type | Single Family |
| Neigbourhood | Lighthouse Cove |
| Features | Double Width Or More Driveway, Concrete Driveway, Single Driveway |
| WaterFrontType | Waterfront On Canal |
Building
| BathroomTotal | 2 |
| BedroomsAboveGround | 3 |
| BedroomsTotal | 3 |
| ConstructedDate | 1968 |
| ConstructionStyleAttachment | Detached |
| CoolingType | Central Air Conditioning, Fully Air Conditioned |
| ExteriorFinish | Aluminum/vinyl |
| FireplaceFuel | Gas |
| FireplacePresent | Yes |
| FireplaceType | Direct Vent |
| FlooringType | Carpeted, Laminate |
| FoundationType | Block |
| HeatingFuel | Natural Gas |
| HeatingType | Forced Air |
| StoriesTotal | 2 |
| Type | House |
Parking
| Detached Garage | |
| Garage | |
| Other |
Land
| Acreage | No |
| LandscapeFeatures | Landscaped |
| Sewer | Septic System |
| SizeIrregular | 50x150 |
| SizeTotalText | 50x150|under 1/4 Acre |
| ZoningDescription | Rw |
Rooms
| Level | Type | Length | Width | Dimensions |
|---|---|---|---|---|
| Second Level | 3pc Ensuite Bath | 9 ft ,8 in | 7 ft ,11 in | 9 ft ,8 in x 7 ft ,11 in |
| Second Level | Primary Bedroom | 16 ft ,1 in | 10 ft ,1 in | 16 ft ,1 in x 10 ft ,1 in |
| Second Level | Kitchen | 9 ft ,8 in | 7 ft | 9 ft ,8 in x 7 ft |
| Second Level | Family Room/fireplace | 13 ft | 12 ft ,5 in | 13 ft x 12 ft ,5 in |
| Main Level | 4pc Bathroom | 9 ft ,7 in | 7 ft | 9 ft ,7 in x 7 ft |
| Main Level | Bedroom | 10 ft ,4 in | 9 ft ,4 in | 10 ft ,4 in x 9 ft ,4 in |
| Main Level | Bedroom | 11 ft ,10 in | 9 ft ,8 in | 11 ft ,10 in x 9 ft ,8 in |
| Main Level | Utility Room | 12 ft ,9 in | 7 ft ,10 in | 12 ft ,9 in x 7 ft ,10 in |
| Main Level | Living Room/fireplace | 22 ft ,2 in | 13 ft ,1 in | 22 ft ,2 in x 13 ft ,1 in |
| Main Level | Dining Room | 11 ft ,9 in | 10 ft ,2 in | 11 ft ,9 in x 10 ft ,2 in |
| Main Level | Kitchen | 11 ft ,9 in | 9 ft ,8 in | 11 ft ,9 in x 9 ft ,8 in |
| Main Level | Foyer | 7 ft ,11 in | 7 ft ,8 in | 7 ft ,11 in x 7 ft ,8 in |
https://www.realtor.ca/real-estate/28222373/140-canal-road-lighthouse-cove
Interested?
Contact us for more information
Jeff Godreau
Sales Person
Royal LePage Peifer Realty Brokerage
425 Mcnaughton Ave W.
Chatham, Ontario N7L 4K4
425 Mcnaughton Ave W.
Chatham, Ontario N7L 4K4
Kristel Brink
Sales Person
Royal LePage Peifer Realty Brokerage
425 Mcnaughton Ave W.
Chatham, Ontario N7L 4K4
425 Mcnaughton Ave W.
Chatham, Ontario N7L 4K4
Scott Poulin
Sales Person
Royal LePage Peifer Realty Brokerage
425 Mcnaughton Ave W.
Chatham, Ontario N7L 4K4
425 Mcnaughton Ave W.
Chatham, Ontario N7L 4K4




















































