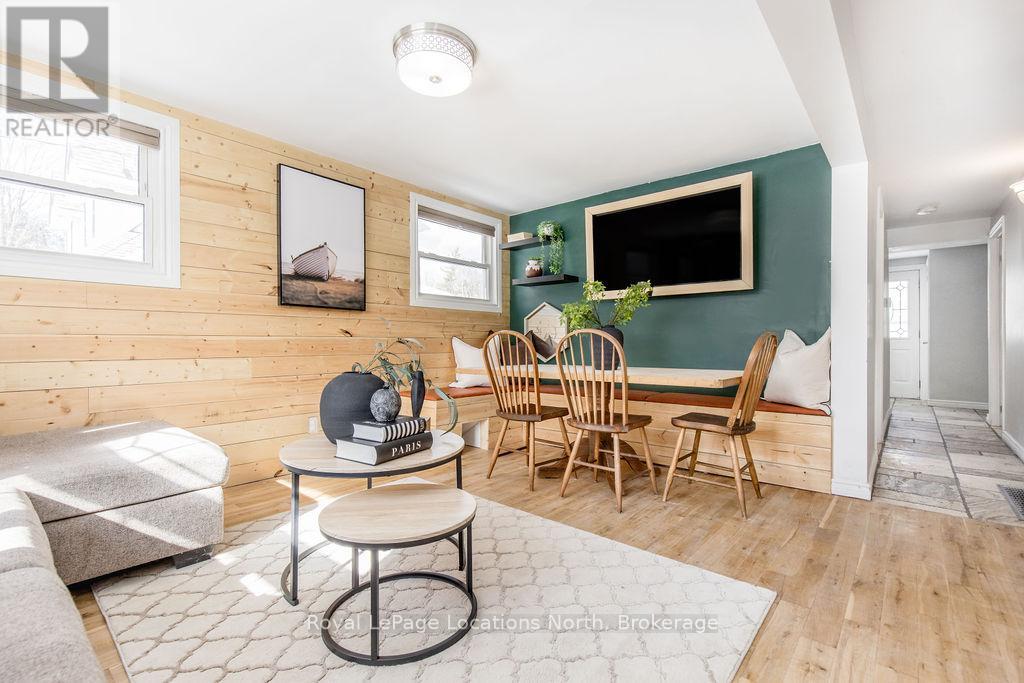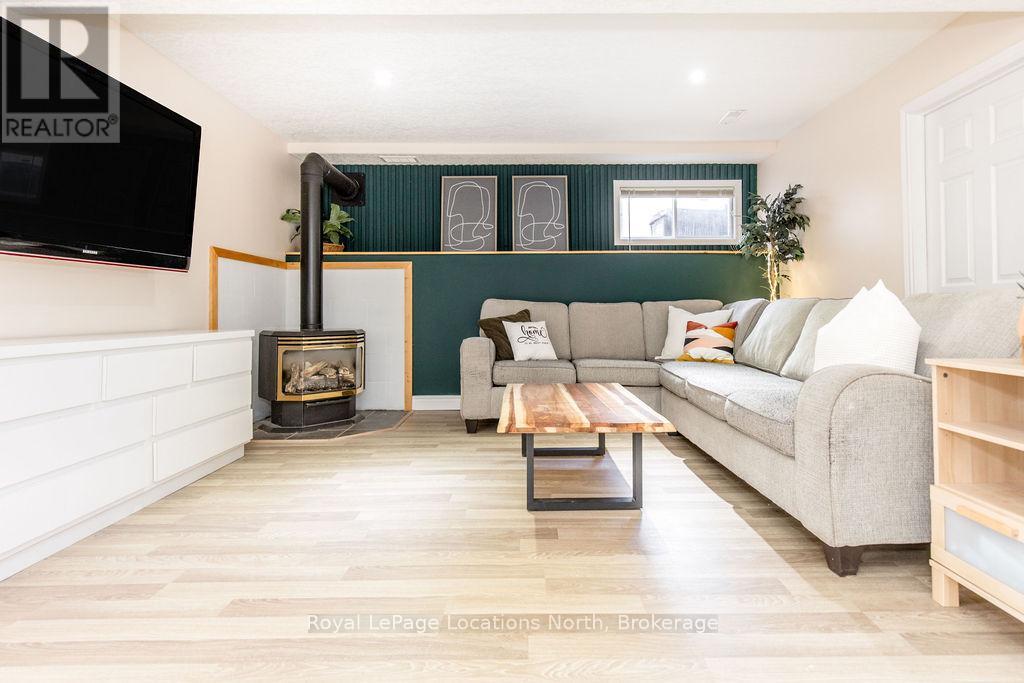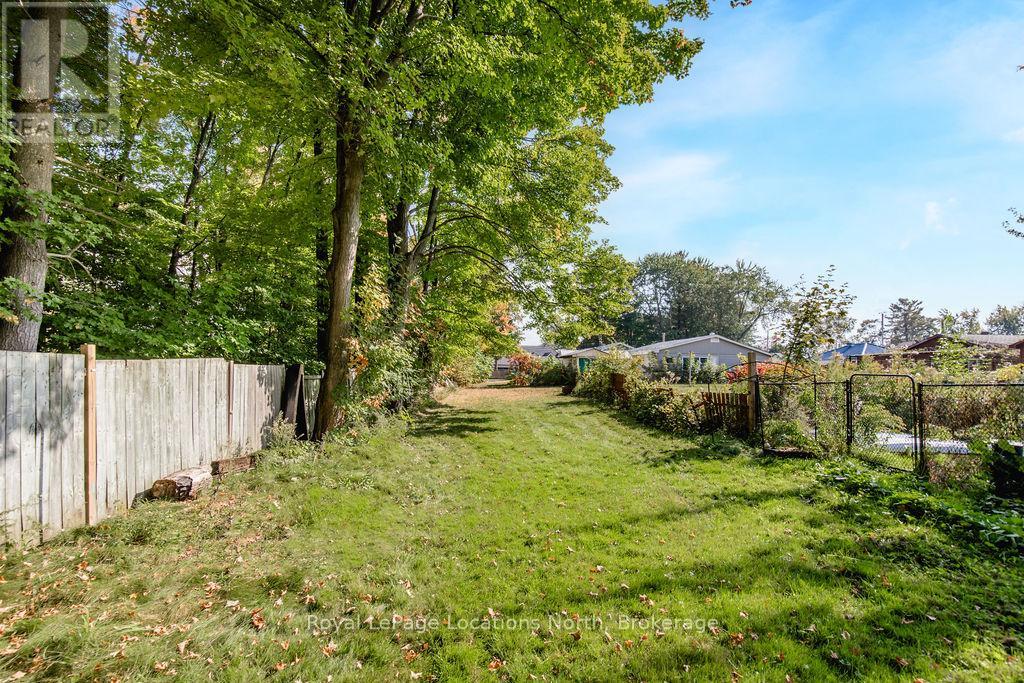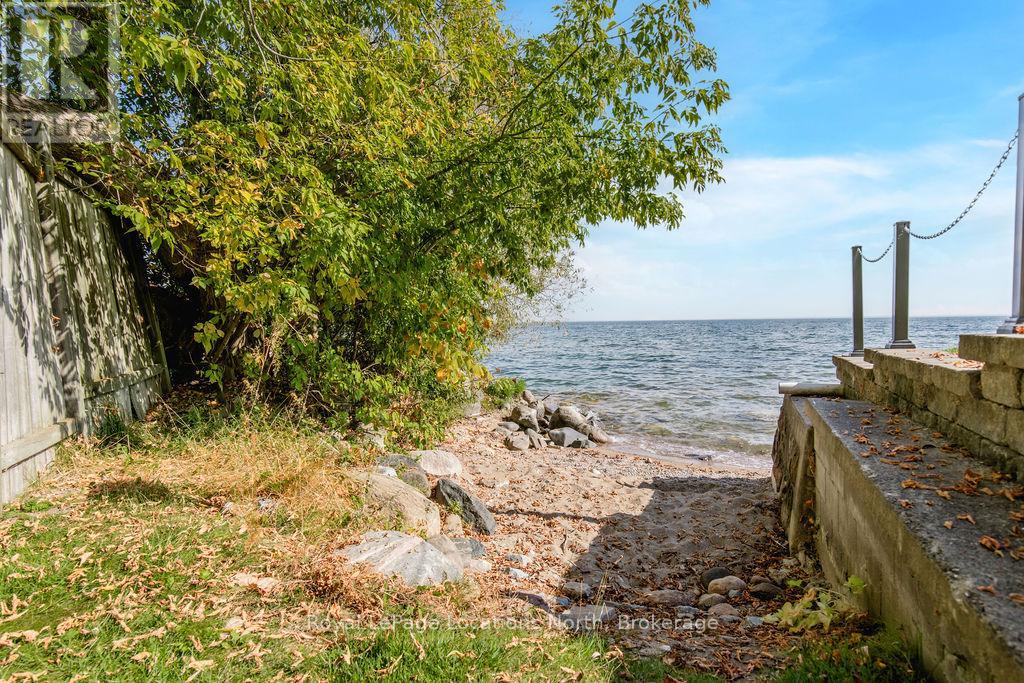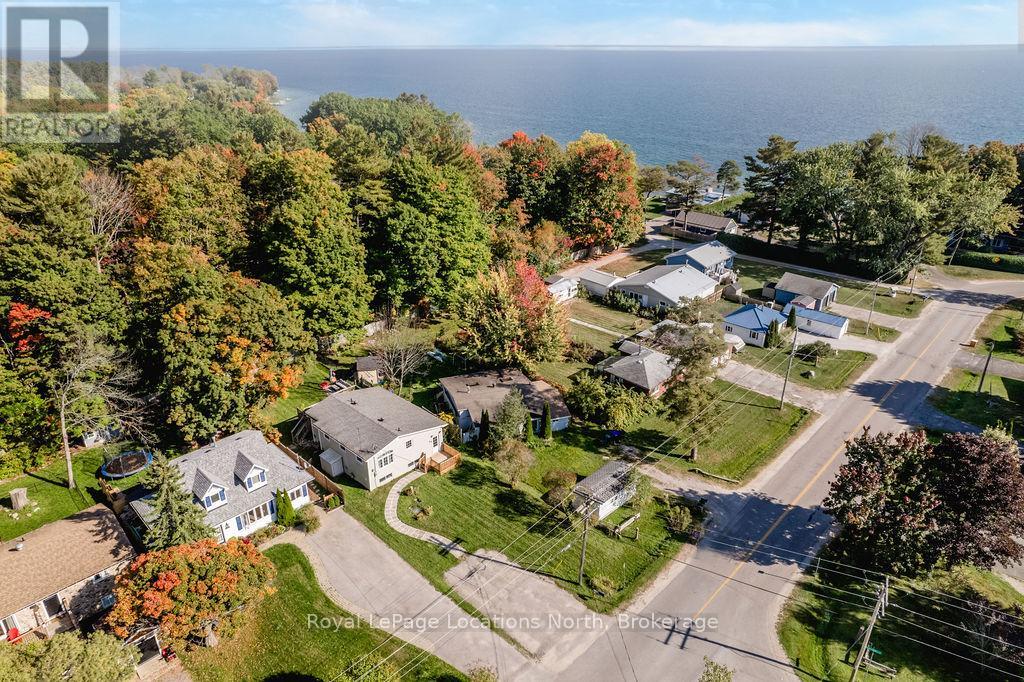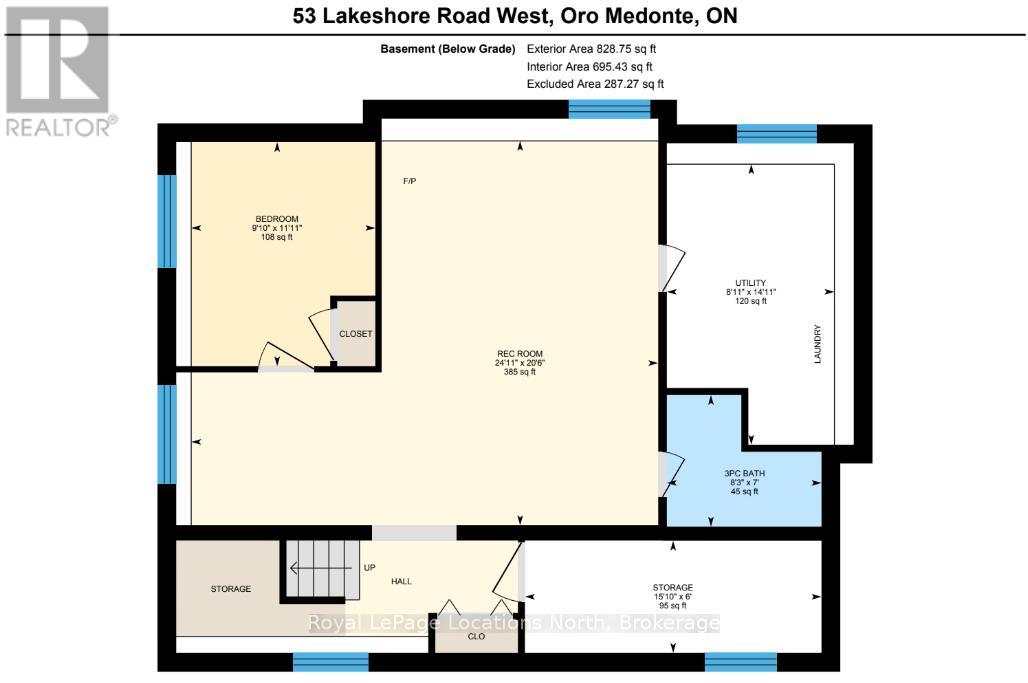53 Lakeshore Road W Oro-Medonte, Ontario L0L 2E0
3 Bedroom 2 Bathroom 1100 - 1500 sqft
Raised Bungalow Fireplace Central Air Conditioning Forced Air
$759,000
Tranquil Raised Bungalow with Deeded Access to Lake Simcoe! Tucked away in the desirable community of Oro Station, this charming raised bungalow offers a peaceful retreat with deeded access to Lake Simcoe. Step inside to a spacious and functional foyer that leads you into the bright, open-concept kitchen and living area. Flooded with natural light, this space serves as the heart of the home, offering a warm and inviting atmosphere perfect for both everyday living and entertaining. Designed for year-round comfort,the main level features two well-appointed bedrooms, while the lower level offers an additional bedroom, making it ideal for families, guests, or a flexible living arrangement. Downstairs, a cozy gas fireplace in the rec room provides the perfect place to unwind on cooler evenings. A kitchen rough-in presents an excellent opportunity to create a separate living space or in-law suite, adding versatility for extended family or potential rental income. Main-floor laundry enhances everyday convenience, with an additional hookup available in the basement for extra flexibility. Set on a spacious lot, this property offers ample room for outdoor activities,gardening, and relaxation. Adding to its sustainability, the home is equipped with an Eco-Flow septic system, ensuring efficient and environmentally friendly wastewater management. The true highlight is the deeded access to Lake Simcoe, where you can soak in the stunning views and embrace the natural beauty of the area. Whether you enjoy boating, fishing, hiking, or simply unwinding by the water, this location offers the perfect balance of tranquil living and outdoor adventure. Whether you're searching for a full-time residence or a weekend retreat, this exceptional raised bungalow is a rare opportunity to experience the beauty and lifestyle of Oro-Medonte. Don't miss your chance to make this lakeside retreat your own! (id:53193)
Open House
This property has open houses!
May
4
Sunday
Starts at:
12:00 pm
Ends at:2:00 pm
Property Details
| MLS® Number | S12111210 |
| Property Type | Single Family |
| Community Name | Rural Oro-Medonte |
| AmenitiesNearBy | Beach, Park, Place Of Worship |
| CommunityFeatures | School Bus |
| Easement | Right Of Way |
| Features | Carpet Free, Sump Pump |
| ParkingSpaceTotal | 4 |
| Structure | Deck, Shed |
Building
| BathroomTotal | 2 |
| BedroomsAboveGround | 2 |
| BedroomsBelowGround | 1 |
| BedroomsTotal | 3 |
| Age | 51 To 99 Years |
| Amenities | Fireplace(s) |
| Appliances | Hot Tub, Water Heater, Water Softener, Water Treatment, Dishwasher, Dryer, Microwave, Stove, Washer, Window Coverings, Refrigerator |
| ArchitecturalStyle | Raised Bungalow |
| BasementDevelopment | Finished |
| BasementType | Full (finished) |
| ConstructionStyleAttachment | Detached |
| CoolingType | Central Air Conditioning |
| ExteriorFinish | Vinyl Siding |
| FireProtection | Smoke Detectors |
| FireplacePresent | Yes |
| FireplaceTotal | 1 |
| FlooringType | Hardwood, Tile, Laminate |
| FoundationType | Poured Concrete |
| HeatingFuel | Natural Gas |
| HeatingType | Forced Air |
| StoriesTotal | 1 |
| SizeInterior | 1100 - 1500 Sqft |
| Type | House |
| UtilityPower | Generator |
| UtilityWater | Drilled Well |
Parking
| No Garage |
Land
| Acreage | No |
| FenceType | Fenced Yard |
| LandAmenities | Beach, Park, Place Of Worship |
| Sewer | Septic System |
| SizeDepth | 175 Ft |
| SizeFrontage | 50 Ft |
| SizeIrregular | 50 X 175 Ft |
| SizeTotalText | 50 X 175 Ft|under 1/2 Acre |
| ZoningDescription | Sr |
Rooms
| Level | Type | Length | Width | Dimensions |
|---|---|---|---|---|
| Basement | Recreational, Games Room | 6.25 m | 7.59 m | 6.25 m x 7.59 m |
| Basement | Bedroom | 3.64 m | 2.99 m | 3.64 m x 2.99 m |
| Basement | Utility Room | 4.56 m | 2.72 m | 4.56 m x 2.72 m |
| Main Level | Living Room | 2.93 m | 4.72 m | 2.93 m x 4.72 m |
| Main Level | Kitchen | 3.65 m | 4.51 m | 3.65 m x 4.51 m |
| Main Level | Mud Room | 3.6 m | 2.34 m | 3.6 m x 2.34 m |
| Main Level | Primary Bedroom | 2.7 m | 3.81 m | 2.7 m x 3.81 m |
| Main Level | Bedroom | 2.96 m | 2.76 m | 2.96 m x 2.76 m |
| Main Level | Office | 1.86 m | 5.07 m | 1.86 m x 5.07 m |
Utilities
| Cable | Installed |
https://www.realtor.ca/real-estate/28231509/53-lakeshore-road-w-oro-medonte-rural-oro-medonte
Interested?
Contact us for more information
Michelle Quevillon
Salesperson
Royal LePage Locations North
1249 Mosley St.
Wasaga Beach, Ontario L9Z 2E5
1249 Mosley St.
Wasaga Beach, Ontario L9Z 2E5
Kristina Tardif
Salesperson
Royal LePage Locations North
1249 Mosley St.
Wasaga Beach, Ontario L9Z 2E5
1249 Mosley St.
Wasaga Beach, Ontario L9Z 2E5












