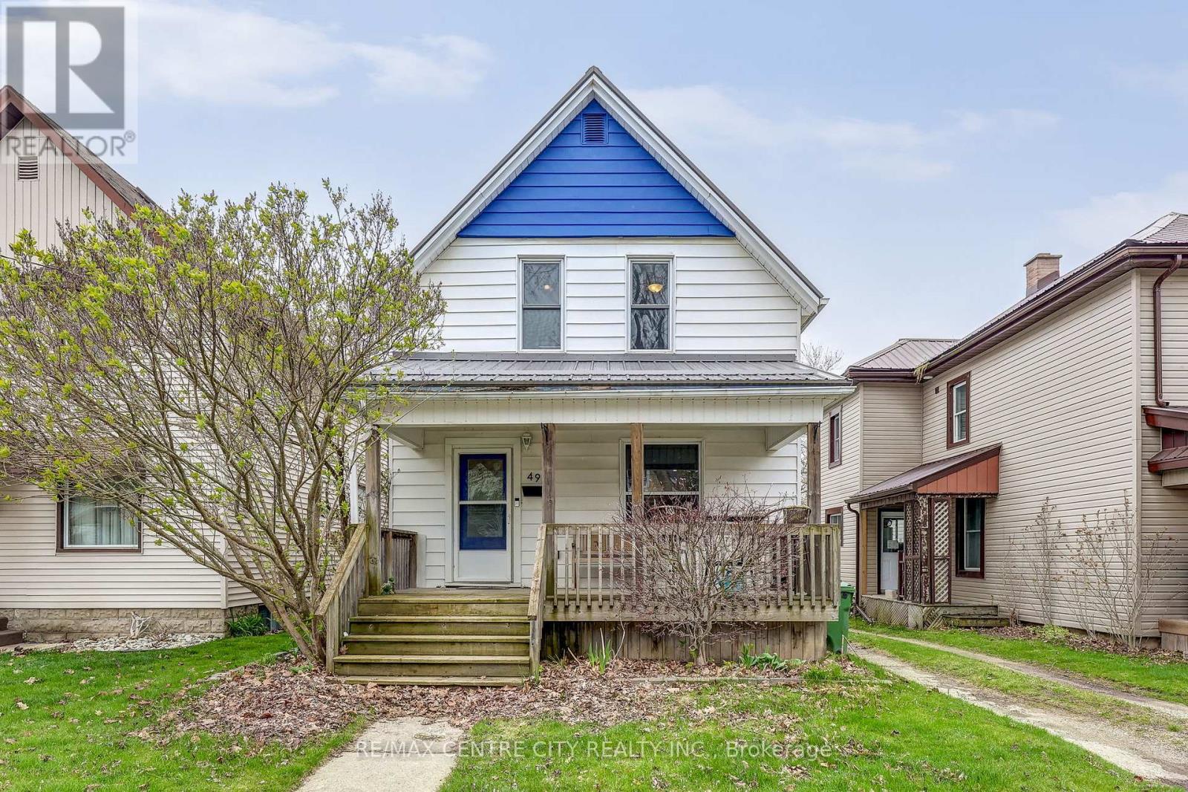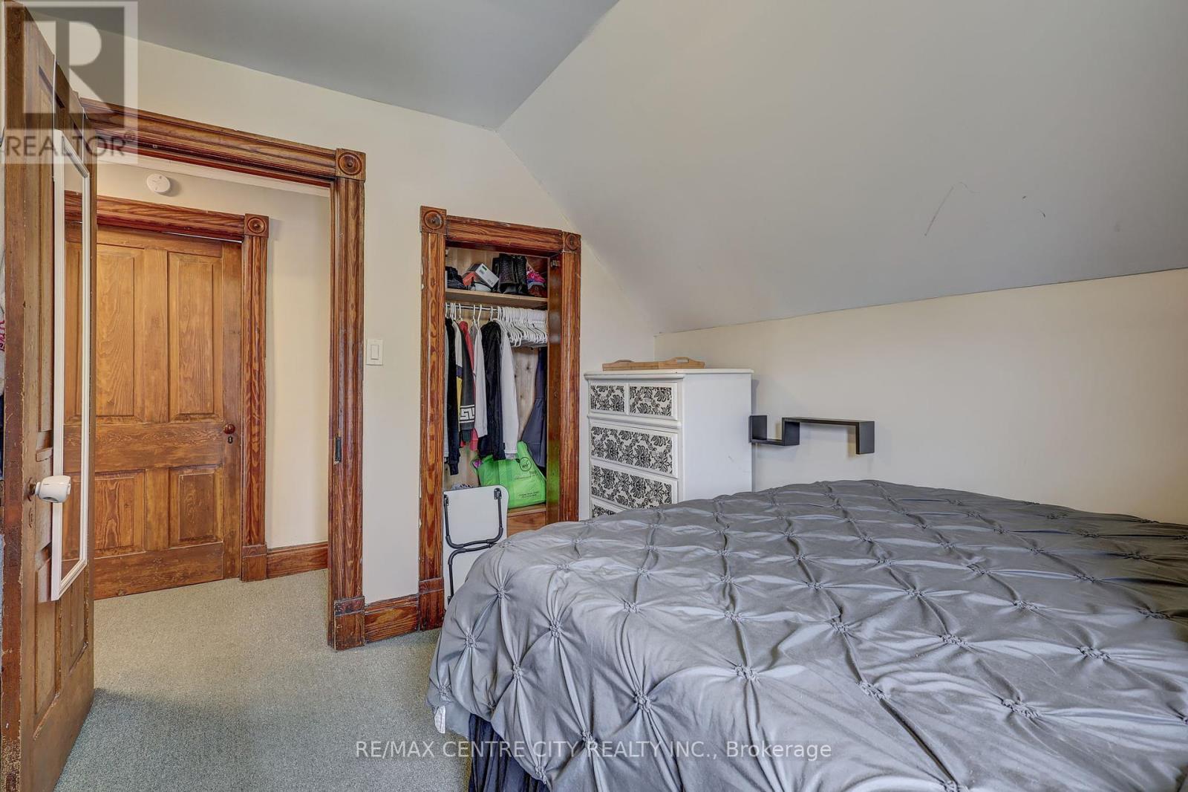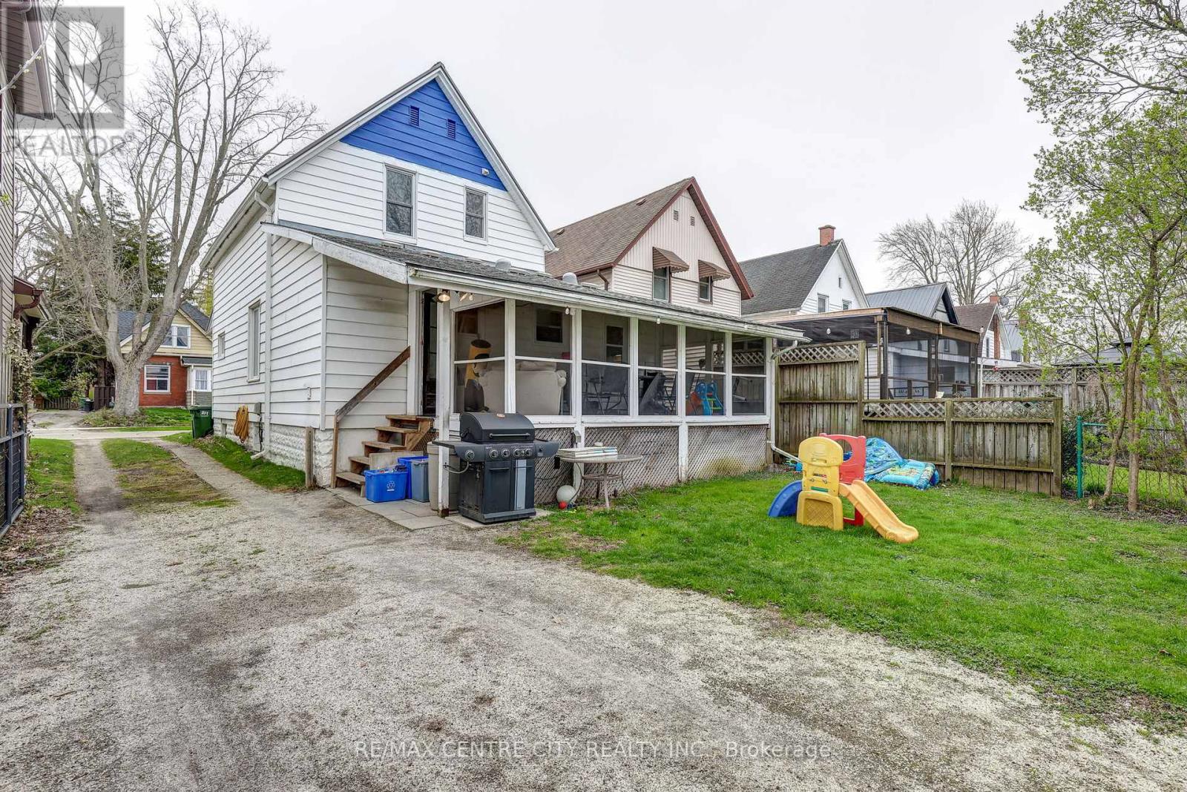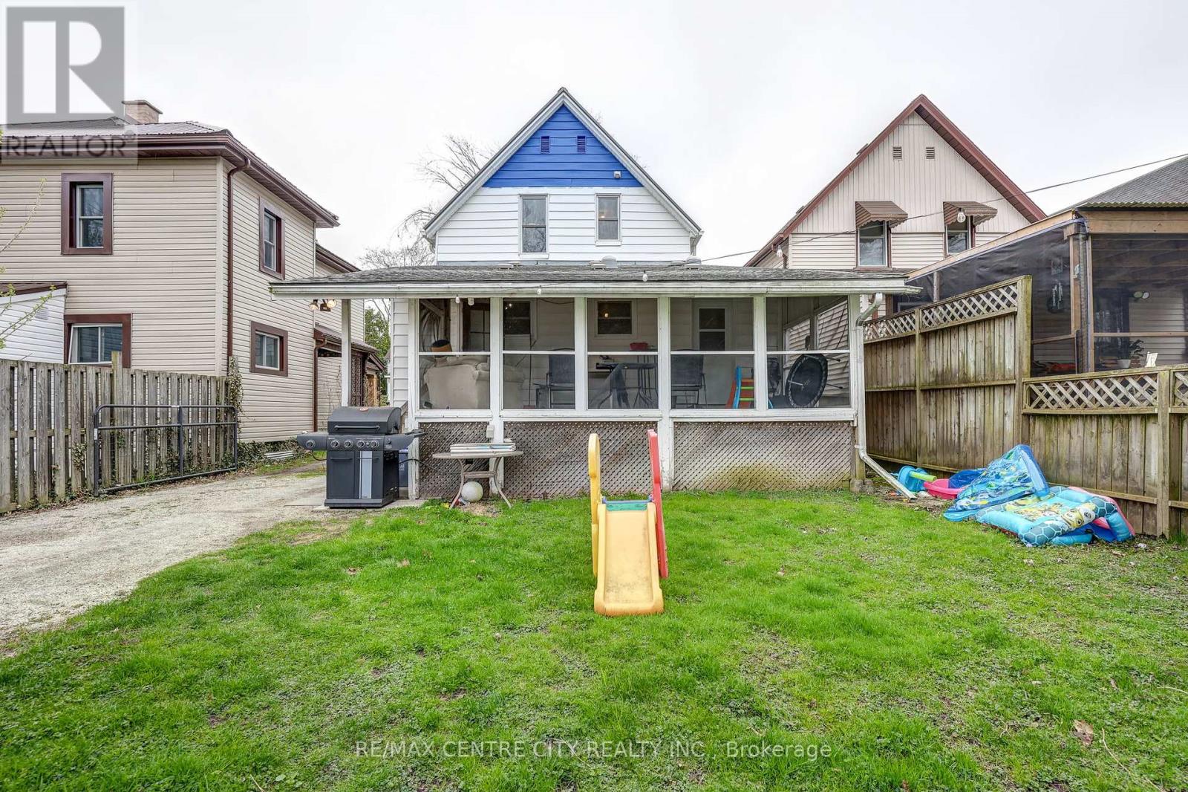49 West Avenue St. Thomas, Ontario N5R 3P6
3 Bedroom 2 Bathroom 1100 - 1500 sqft
Central Air Conditioning Forced Air
$399,900
Brimming with character, welcome to this well maintained 3 bedroom, 2 bathroom home. The main floor features an inviting layout with hardwood floors that flow through the spacious living and dining rooms. A combined main floor laundry and 3 piece bathroom adds convenience to everyday living. The kitchen leads to an enclosed back porch-ideal for relaxing or enjoying views of the mature, full fenced backyard, complete with a firepit and storage shed. A detached garage adds plenty of room for storage or potential workshop space. Upstairs offers three bedrooms and a 4 piece bathroom. A recently added wall A/C provides additional cooling for the warmer months. Located on a quiet street in a central area, this home is close to parks, schools, and amenities. (id:53193)
Property Details
| MLS® Number | X12111074 |
| Property Type | Single Family |
| Community Name | SW |
| EquipmentType | Water Heater |
| ParkingSpaceTotal | 5 |
| RentalEquipmentType | Water Heater |
| Structure | Porch, Shed |
Building
| BathroomTotal | 2 |
| BedroomsAboveGround | 3 |
| BedroomsTotal | 3 |
| Age | 100+ Years |
| Appliances | Water Heater, Garage Door Opener Remote(s), Dishwasher, Dryer, Garage Door Opener, Stove, Washer, Refrigerator |
| BasementDevelopment | Unfinished |
| BasementType | Full (unfinished) |
| ConstructionStyleAttachment | Detached |
| CoolingType | Central Air Conditioning |
| ExteriorFinish | Aluminum Siding, Vinyl Siding |
| FoundationType | Brick, Block |
| HeatingFuel | Natural Gas |
| HeatingType | Forced Air |
| StoriesTotal | 2 |
| SizeInterior | 1100 - 1500 Sqft |
| Type | House |
| UtilityWater | Municipal Water |
Parking
| Detached Garage | |
| Garage |
Land
| Acreage | No |
| Sewer | Sanitary Sewer |
| SizeDepth | 132 Ft |
| SizeFrontage | 37 Ft |
| SizeIrregular | 37 X 132 Ft |
| SizeTotalText | 37 X 132 Ft|under 1/2 Acre |
| ZoningDescription | R3 |
Rooms
| Level | Type | Length | Width | Dimensions |
|---|---|---|---|---|
| Main Level | Living Room | 3.57 m | 3.53 m | 3.57 m x 3.53 m |
| Main Level | Dining Room | 4.69 m | 3.94 m | 4.69 m x 3.94 m |
| Main Level | Kitchen | 3 m | 2.89 m | 3 m x 2.89 m |
| Upper Level | Bedroom | 3.37 m | 2.76 m | 3.37 m x 2.76 m |
| Upper Level | Bedroom 2 | 2.92 m | 3.05 m | 2.92 m x 3.05 m |
| Upper Level | Bedroom 3 | 3.37 m | 2.92 m | 3.37 m x 2.92 m |
https://www.realtor.ca/real-estate/28231174/49-west-avenue-st-thomas-sw
Interested?
Contact us for more information
Amy Barker
Salesperson
RE/MAX Centre City Realty Inc.

































