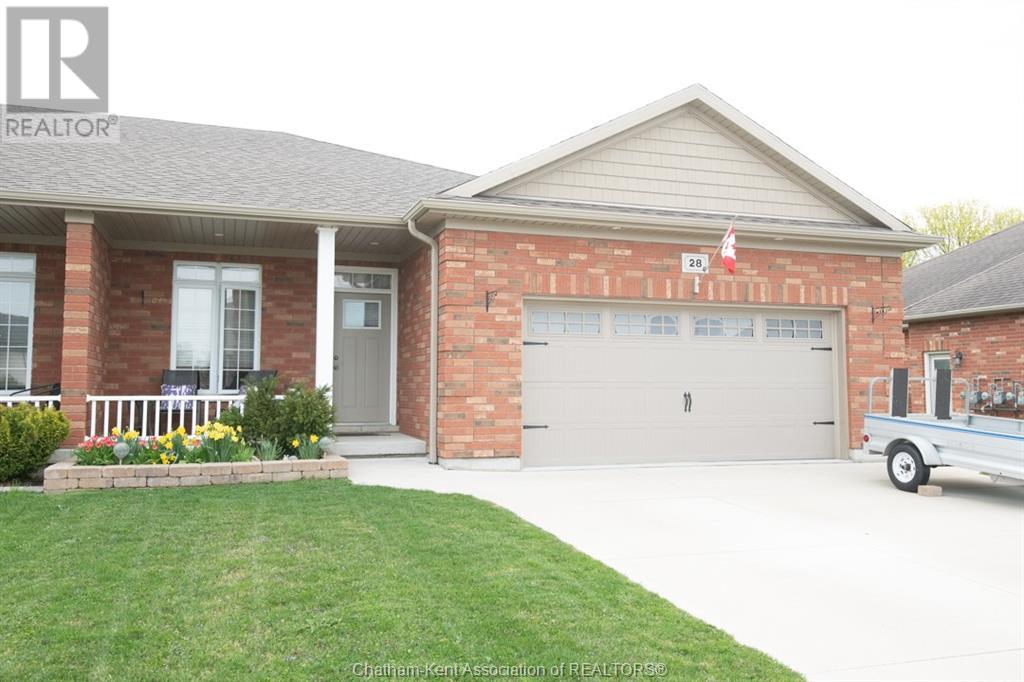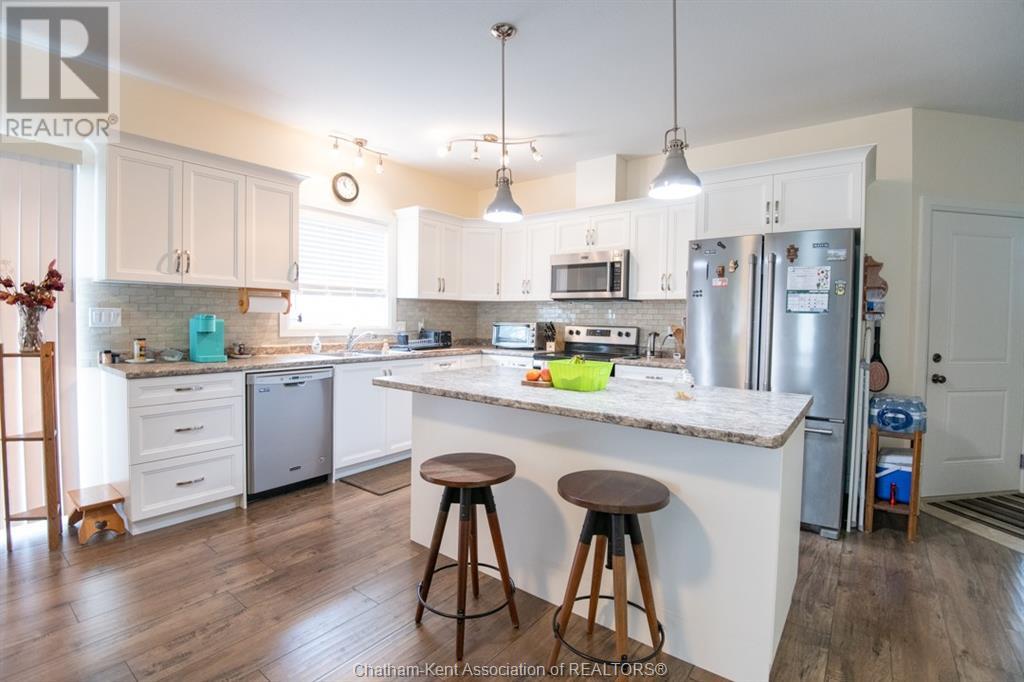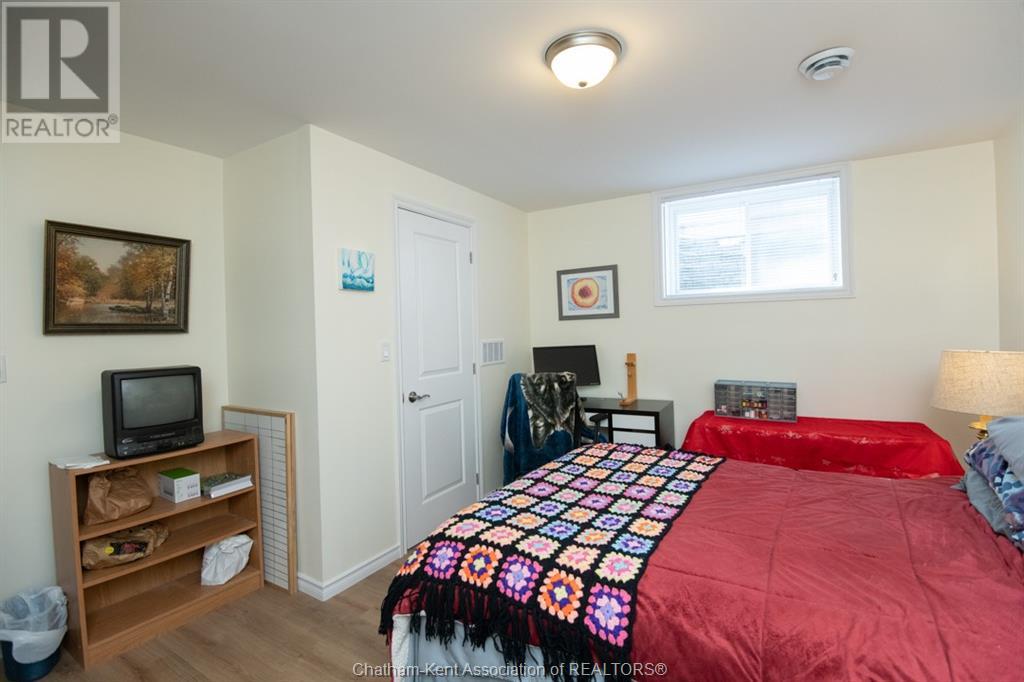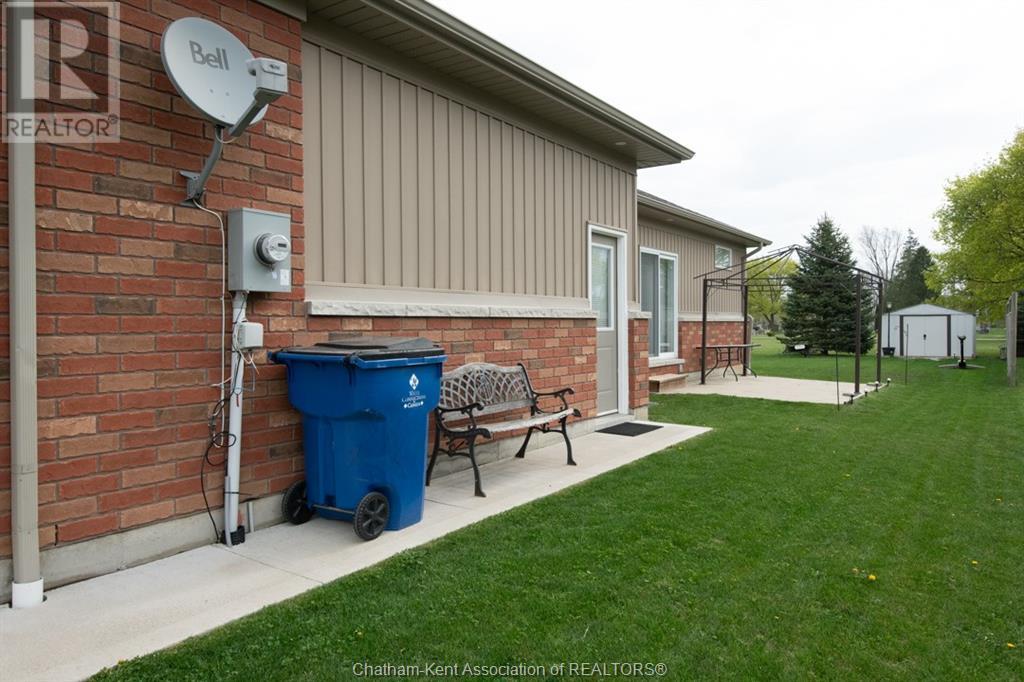28 Leisure Lane Dresden, Ontario N0P 1M0
4 Bedroom 3 Bathroom
Bungalow, Ranch Central Air Conditioning, Fully Air Conditioned Furnace, Heat Recovery Ventilation (Hrv) Landscaped
$479,900
Charming 2+2 bedroom, 2 1/2 bath brick end-unit townhome is located in the sought-after Leisure Lane subdivision in Dresden. Built in 2018, this low-maintenance home comes with a spacious 21'x21' attached double garage with inside entry, 2 main floor bedrooms, a 2pc powder room off the kitchen, as well as a primary suite with walk-in closet and an ensuite bathroom. Enjoy a large open kitchen with an island and ample cabinetry. The patio doors off the living room lead out to a peaceful backyard—no rear neighbours, just tranquil views of the cemetery. A second set of patio doors opens to a side patio with gazebo—ideal for relaxing or entertaining. The fully finished basement features a spacious rec room, 2 more bedrooms, a 3pc bathroom and a generous laundry/utility room with tub. No condo fees. All appliances are included. A perfect blend of modern comfort, privacy, and functionality. (id:53193)
Property Details
| MLS® Number | 25010560 |
| Property Type | Single Family |
| Features | Double Width Or More Driveway, Concrete Driveway |
Building
| BathroomTotal | 3 |
| BedroomsAboveGround | 2 |
| BedroomsBelowGround | 2 |
| BedroomsTotal | 4 |
| Appliances | Dishwasher, Dryer, Microwave Range Hood Combo, Refrigerator, Stove, Washer |
| ArchitecturalStyle | Bungalow, Ranch |
| ConstructedDate | 2018 |
| ConstructionStyleAttachment | Attached |
| CoolingType | Central Air Conditioning, Fully Air Conditioned |
| ExteriorFinish | Brick |
| FlooringType | Laminate |
| FoundationType | Concrete |
| HalfBathTotal | 1 |
| HeatingFuel | Natural Gas |
| HeatingType | Furnace, Heat Recovery Ventilation (hrv) |
| StoriesTotal | 1 |
| Type | Row / Townhouse |
Parking
| Attached Garage | |
| Garage | |
| Inside Entry |
Land
| Acreage | No |
| LandscapeFeatures | Landscaped |
| SizeIrregular | 47.09x137.15 |
| SizeTotalText | 47.09x137.15 |
| ZoningDescription | Res |
Rooms
| Level | Type | Length | Width | Dimensions |
|---|---|---|---|---|
| Basement | Utility Room | 19 ft | 12 ft | 19 ft x 12 ft |
| Basement | 3pc Bathroom | Measurements not available | ||
| Basement | Bedroom | 13 ft ,6 in | 12 ft ,7 in | 13 ft ,6 in x 12 ft ,7 in |
| Basement | Bedroom | 13 ft ,6 in | 12 ft ,11 in | 13 ft ,6 in x 12 ft ,11 in |
| Basement | Recreation Room | 20 ft ,10 in | 13 ft ,11 in | 20 ft ,10 in x 13 ft ,11 in |
| Main Level | 2pc Bathroom | Measurements not available | ||
| Main Level | 4pc Ensuite Bath | Measurements not available | ||
| Main Level | Foyer | 4 ft | 8 ft | 4 ft x 8 ft |
| Main Level | Bedroom | 9 ft | 11 ft | 9 ft x 11 ft |
| Main Level | Primary Bedroom | 12 ft | 16 ft | 12 ft x 16 ft |
| Main Level | Kitchen/dining Room | 11 ft | 15 ft | 11 ft x 15 ft |
| Main Level | Living Room | 15 ft | 23 ft | 15 ft x 23 ft |
https://www.realtor.ca/real-estate/28230940/28-leisure-lane-dresden
Interested?
Contact us for more information
Krista Mall
Sales Person
Royal LePage Peifer Realty (Dresden)
29575 St. George St.
Dresden, Ontario N0P 1M0
29575 St. George St.
Dresden, Ontario N0P 1M0











































