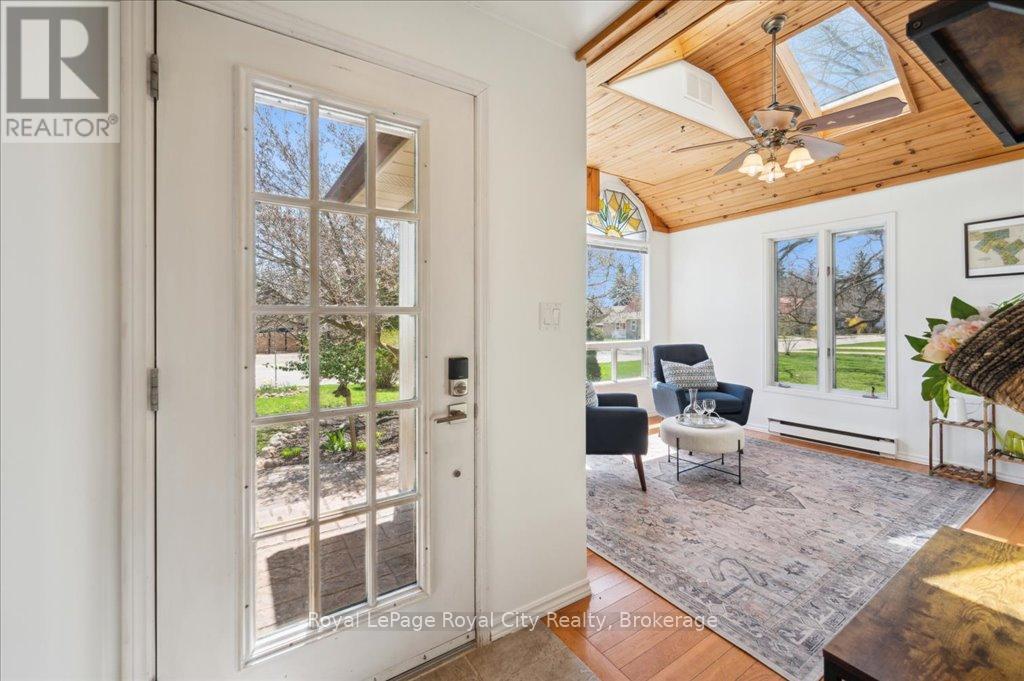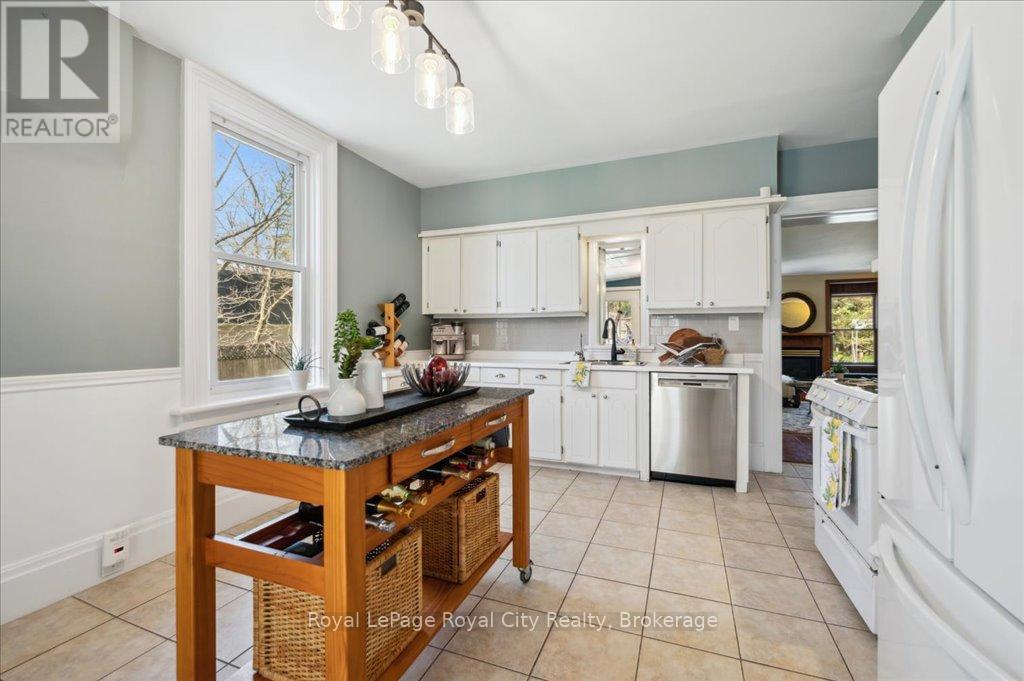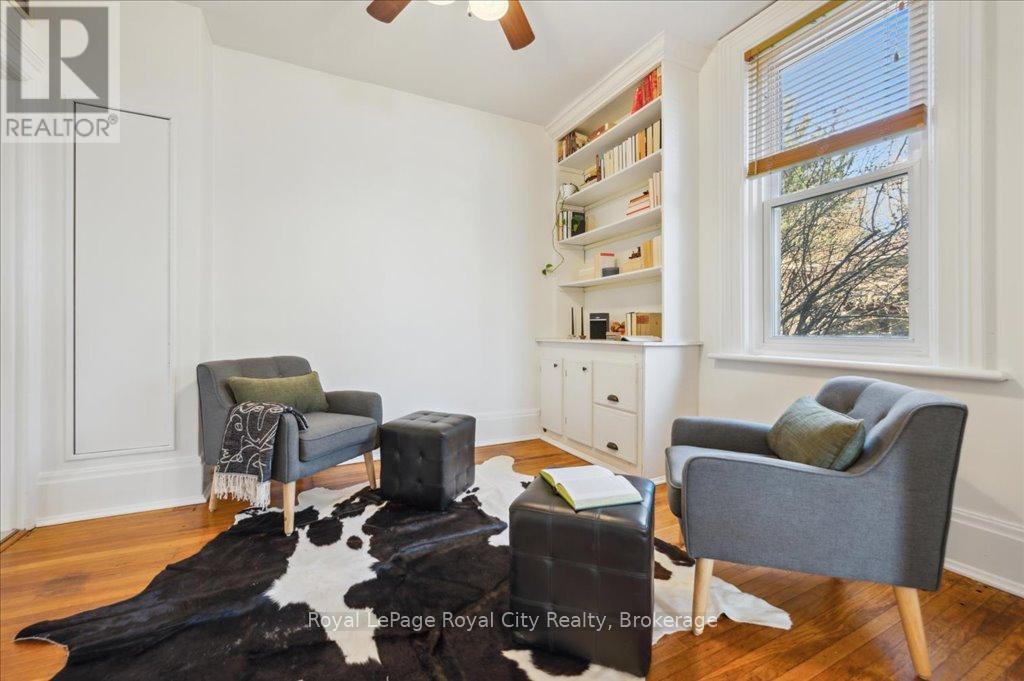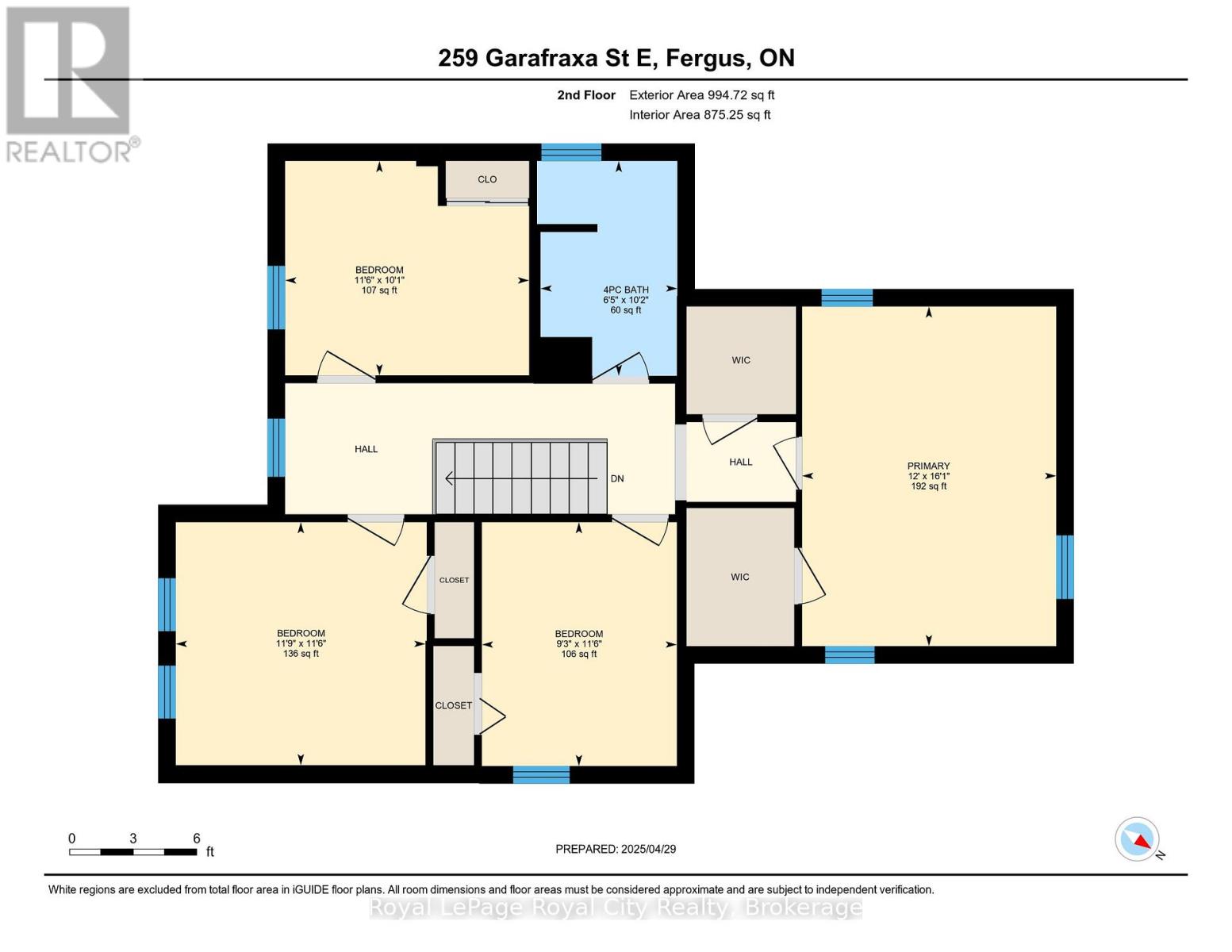259 Garafraxa Street E Centre Wellington, Ontario N1M 1E2
4 Bedroom 2 Bathroom 2000 - 2500 sqft
Fireplace Central Air Conditioning Forced Air
$929,900
Welcome to 259 Garafraxa Street East in historic Fergus. This yellow brick century home is set on an expansive mature park like lot. You don't find many in-town lots like this anymore. Great for the kids and family pets. And plenty of room for a pool or even another outbuilding to go along with the existing detached garage/workshop. Many possibilities here. The home itself offers over 2300 square feet of living space, including FOUR nice sized bedrooms on the second floor. Great main floor layout. The perfect family home really. Main floor laundry. Huge kitchen and separate dining room. Gas fireplace in family room. This home has such a great feel - you really have to see it in person to appreciate it. Looking for a family home with character on a large lot in a nice walkable location close to schools and downtown. Then this is the one. Book your private viewing today. (id:53193)
Property Details
| MLS® Number | X12110909 |
| Property Type | Single Family |
| Community Name | Fergus |
| EquipmentType | Water Heater |
| Features | Irregular Lot Size, Lane |
| ParkingSpaceTotal | 4 |
| RentalEquipmentType | Water Heater |
| Structure | Patio(s), Deck, Workshop |
Building
| BathroomTotal | 2 |
| BedroomsAboveGround | 4 |
| BedroomsTotal | 4 |
| Age | 100+ Years |
| Appliances | Hot Tub, Dishwasher, Dryer, Stove, Washer, Refrigerator |
| BasementDevelopment | Unfinished |
| BasementType | N/a (unfinished) |
| ConstructionStyleAttachment | Detached |
| CoolingType | Central Air Conditioning |
| ExteriorFinish | Brick, Wood |
| FireplacePresent | Yes |
| FireplaceTotal | 1 |
| FoundationType | Stone |
| HalfBathTotal | 1 |
| HeatingFuel | Natural Gas |
| HeatingType | Forced Air |
| StoriesTotal | 2 |
| SizeInterior | 2000 - 2500 Sqft |
| Type | House |
| UtilityWater | Municipal Water |
Parking
| Detached Garage | |
| Garage |
Land
| Acreage | No |
| Sewer | Sanitary Sewer |
| SizeDepth | 201 Ft |
| SizeFrontage | 56 Ft ,1 In |
| SizeIrregular | 56.1 X 201 Ft ; Reverse L Shape Lot |
| SizeTotalText | 56.1 X 201 Ft ; Reverse L Shape Lot |
| ZoningDescription | R1b |
Rooms
| Level | Type | Length | Width | Dimensions |
|---|---|---|---|---|
| Second Level | Primary Bedroom | 4.89 m | 3.66 m | 4.89 m x 3.66 m |
| Second Level | Bedroom 2 | 3.51 m | 3.5 m | 3.51 m x 3.5 m |
| Second Level | Bedroom 3 | 3.51 m | 2.81 m | 3.51 m x 2.81 m |
| Second Level | Bedroom 4 | 3.59 m | 3.5 m | 3.59 m x 3.5 m |
| Main Level | Sunroom | 3.77 m | 3.58 m | 3.77 m x 3.58 m |
| Main Level | Kitchen | 5.36 m | 5.09 m | 5.36 m x 5.09 m |
| Main Level | Dining Room | 4.11 m | 3.53 m | 4.11 m x 3.53 m |
| Main Level | Den | 3.52 m | 2.97 m | 3.52 m x 2.97 m |
| Main Level | Family Room | 5.25 m | 4.17 m | 5.25 m x 4.17 m |
| Main Level | Bathroom | 2.34 m | 1.04 m | 2.34 m x 1.04 m |
| Main Level | Mud Room | 2.45 m | 2.16 m | 2.45 m x 2.16 m |
https://www.realtor.ca/real-estate/28230777/259-garafraxa-street-e-centre-wellington-fergus-fergus
Interested?
Contact us for more information
George Mochrie
Salesperson
Royal LePage Royal City Realty
9 Mill Street
Elora, Ontario N0B 1S0
9 Mill Street
Elora, Ontario N0B 1S0
Amanda Lirusso
Salesperson
Royal LePage Royal City Realty
9 Mill Street
Elora, Ontario N0B 1S0
9 Mill Street
Elora, Ontario N0B 1S0










































