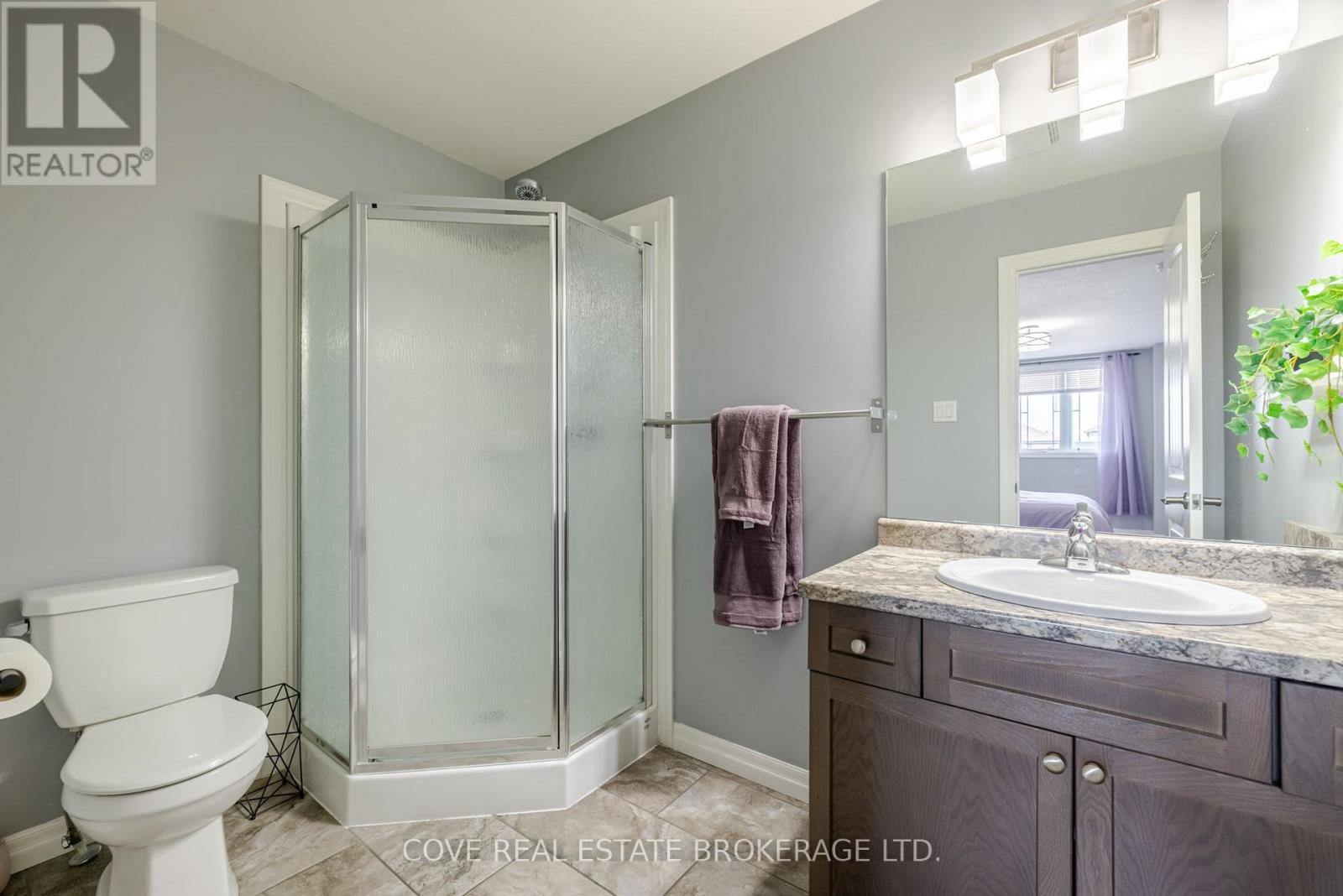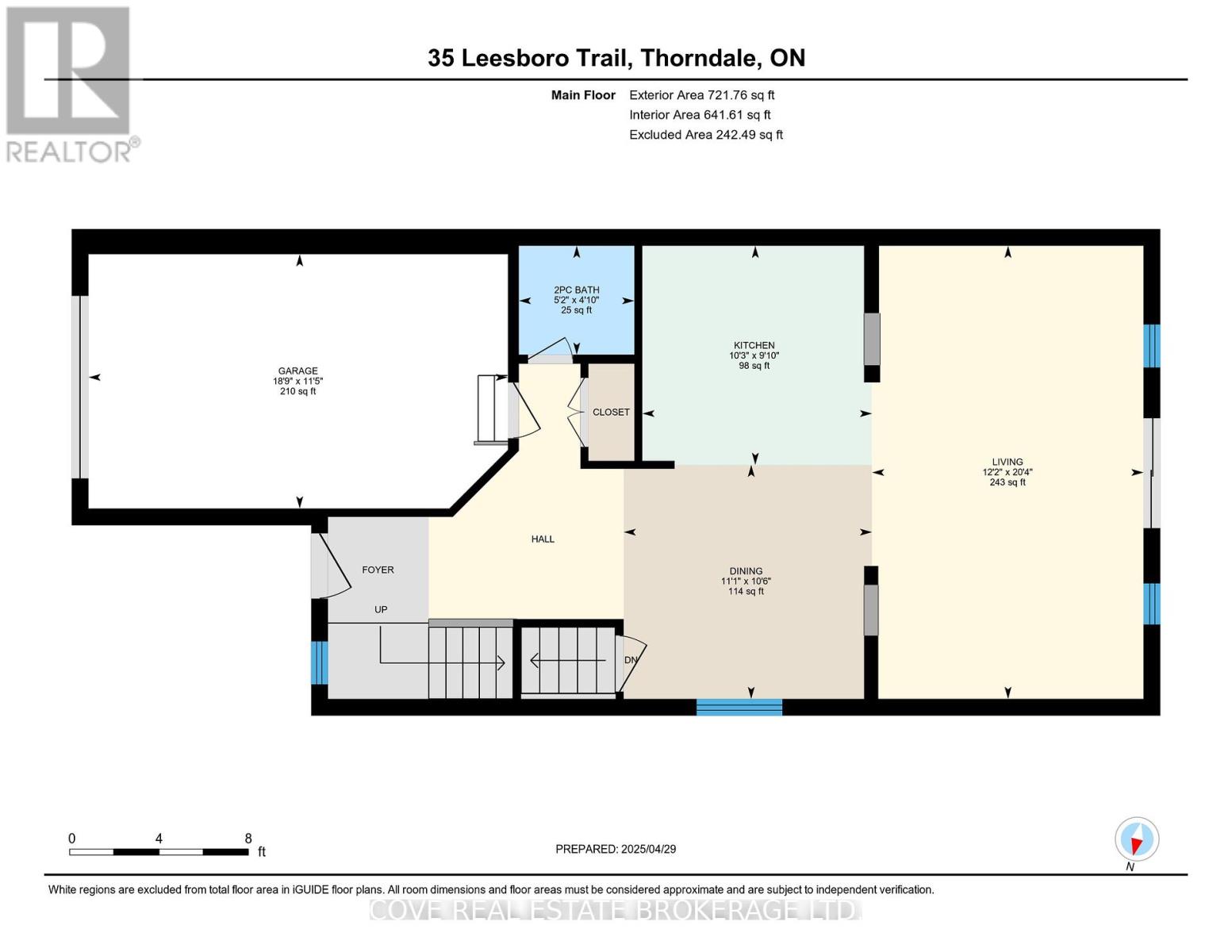35 Leesboro Trail Thames Centre, Ontario N0M 2P0
3 Bedroom 3 Bathroom 1500 - 2000 sqft
Central Air Conditioning Forced Air Landscaped
$574,900
Fantastic 2 Storey semi-detached home with Single Car Garage located in Thorndale. Conveniently located near West Nissouri P.S., Wye Creek Park & Pond, Heemans and 10 minute drive from Northeast London, Fanshawe Golf Course and London International Airport. This 3 Bedroom, 3 Bathroom home is move-in ready and features a 225 feet deep lot. The Main Level consists of an open-concept Kitchen overlooking the Dining and Living Room which leads to the Back Yard. Step outside onto the private Sundeck complete with gazebo, shed and fully fenced Yard. Upstairs, there are 3 Bedrooms; the Primary Bedroom includes a walk-in closet and 3-piece Ensuite while there is also a 4-piece Bathroom on this Level. The Basement is unfinished and currently being used for Laundry and Storage. Its roughed-in for a Bathroom and awaiting your imagination. Includes 6 appliances, gazebo and shed. See multimedia link for 3D walkthrough tour and floor plans. Don't miss this great opportunity! (id:53193)
Property Details
| MLS® Number | X12110685 |
| Property Type | Single Family |
| Community Name | Thorndale |
| AmenitiesNearBy | Schools, Park |
| CommunityFeatures | Community Centre |
| EquipmentType | Water Heater |
| Features | Rolling, Gazebo, Sump Pump |
| ParkingSpaceTotal | 4 |
| RentalEquipmentType | Water Heater |
| Structure | Deck, Porch, Shed |
Building
| BathroomTotal | 3 |
| BedroomsAboveGround | 3 |
| BedroomsTotal | 3 |
| Age | 6 To 15 Years |
| Appliances | Water Heater, Water Purifier, Water Softener, Blinds, Dishwasher, Dryer, Stove, Washer, Refrigerator |
| BasementDevelopment | Unfinished |
| BasementType | Full (unfinished) |
| ConstructionStyleAttachment | Semi-detached |
| CoolingType | Central Air Conditioning |
| ExteriorFinish | Brick, Vinyl Siding |
| FlooringType | Tile, Hardwood |
| FoundationType | Poured Concrete |
| HalfBathTotal | 1 |
| HeatingFuel | Natural Gas |
| HeatingType | Forced Air |
| StoriesTotal | 2 |
| SizeInterior | 1500 - 2000 Sqft |
| Type | House |
| UtilityWater | Municipal Water |
Parking
| Attached Garage | |
| Garage | |
| Inside Entry |
Land
| Acreage | No |
| FenceType | Fully Fenced, Fenced Yard |
| LandAmenities | Schools, Park |
| LandscapeFeatures | Landscaped |
| Sewer | Sanitary Sewer |
| SizeDepth | 225 Ft ,6 In |
| SizeFrontage | 29 Ft ,6 In |
| SizeIrregular | 29.5 X 225.5 Ft |
| SizeTotalText | 29.5 X 225.5 Ft|under 1/2 Acre |
| ZoningDescription | R2-4 |
Rooms
| Level | Type | Length | Width | Dimensions |
|---|---|---|---|---|
| Second Level | Primary Bedroom | 5.96 m | 3.53 m | 5.96 m x 3.53 m |
| Second Level | Bedroom 2 | 3.75 m | 2.71 m | 3.75 m x 2.71 m |
| Second Level | Bedroom 3 | 2.7 m | 3.43 m | 2.7 m x 3.43 m |
| Second Level | Bathroom | 2.73 m | 1.7 m | 2.73 m x 1.7 m |
| Second Level | Bathroom | 2.64 m | 2.38 m | 2.64 m x 2.38 m |
| Basement | Recreational, Games Room | 6.64 m | 6.14 m | 6.64 m x 6.14 m |
| Basement | Utility Room | 4.28 m | 6.14 m | 4.28 m x 6.14 m |
| Main Level | Kitchen | 3.14 m | 2.99 m | 3.14 m x 2.99 m |
| Main Level | Bathroom | 1.58 m | 1.49 m | 1.58 m x 1.49 m |
| Main Level | Dining Room | 3.39 m | 3.2 m | 3.39 m x 3.2 m |
| Main Level | Living Room | 3.71 m | 6.19 m | 3.71 m x 6.19 m |
Utilities
| Cable | Installed |
| Sewer | Installed |
https://www.realtor.ca/real-estate/28230207/35-leesboro-trail-thames-centre-thorndale-thorndale
Interested?
Contact us for more information
Brian Van Bart
Broker of Record
Cove Real Estate Brokerage Ltd.




































