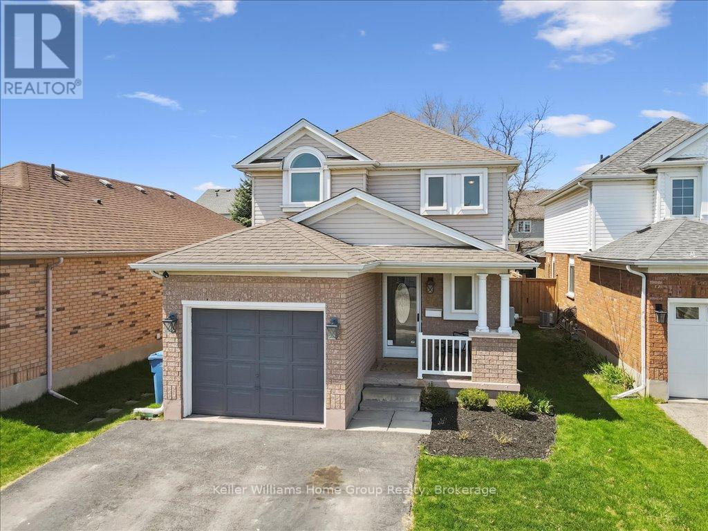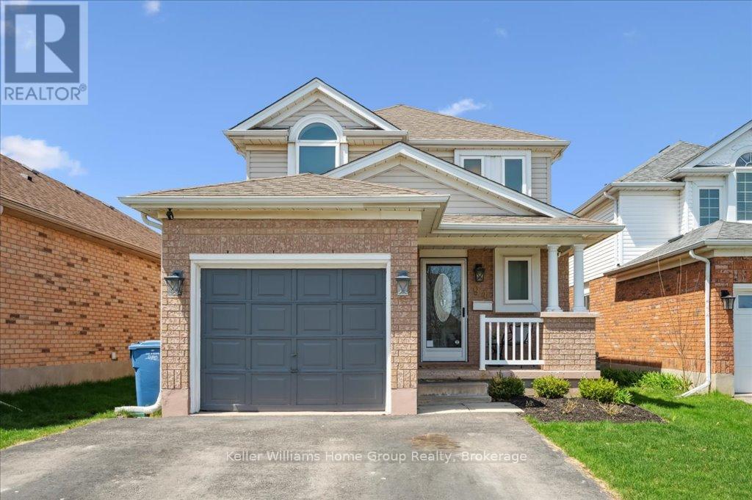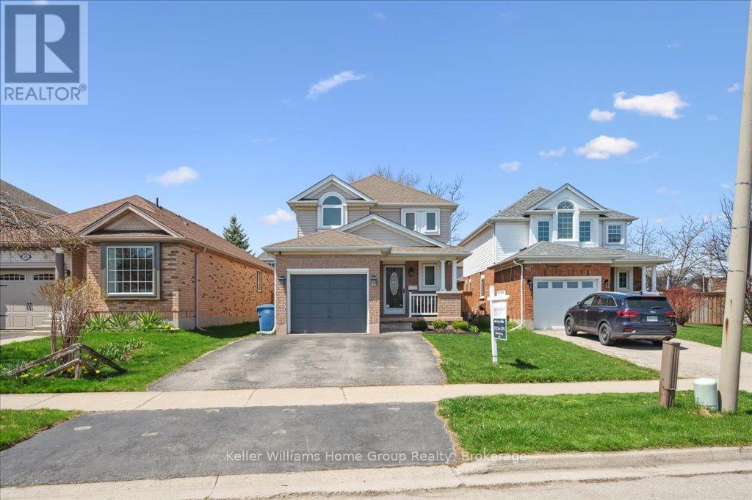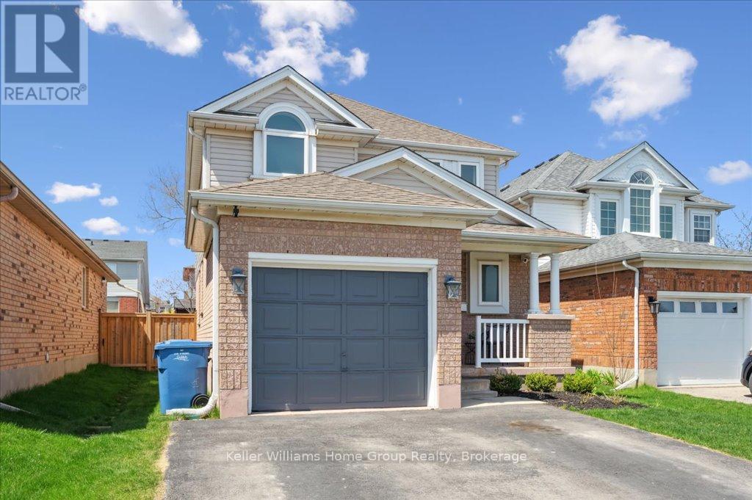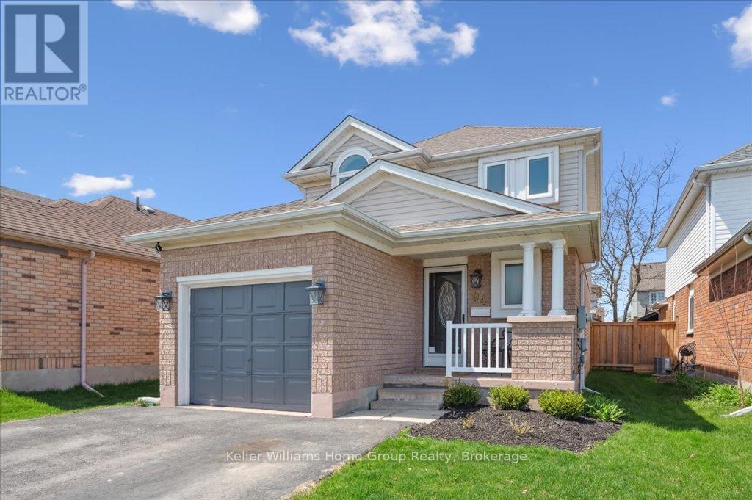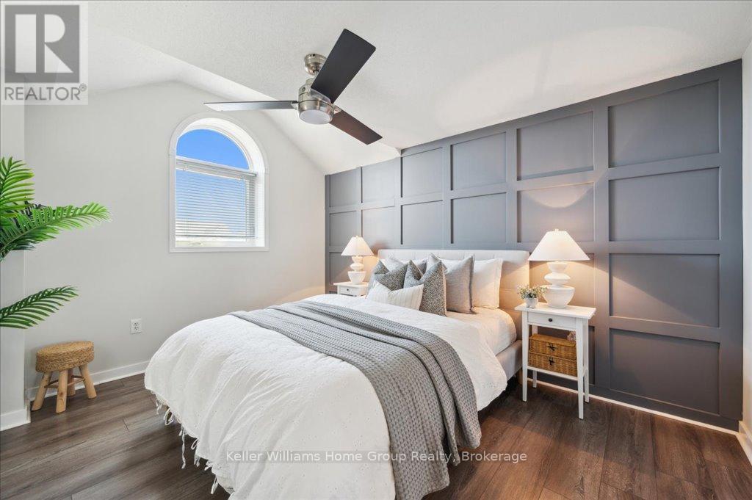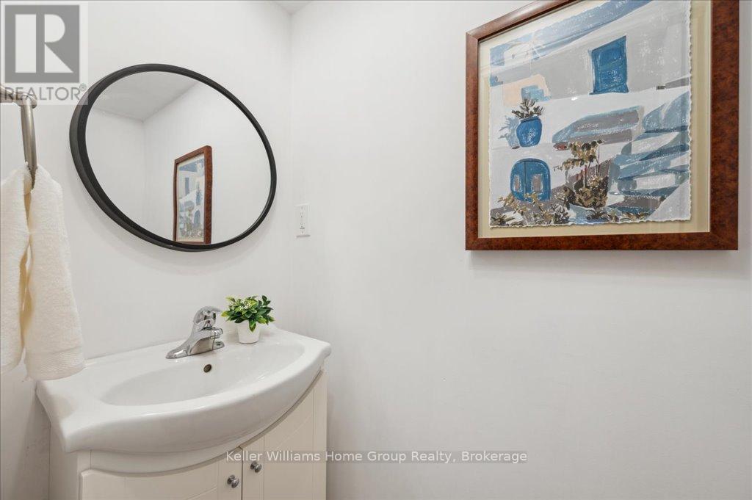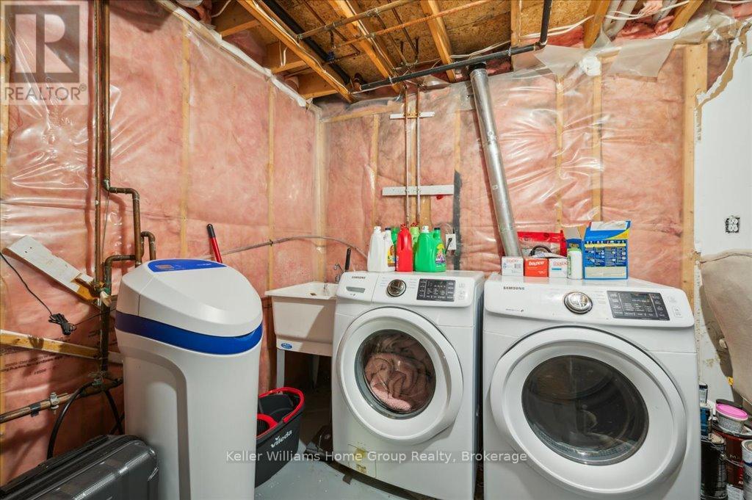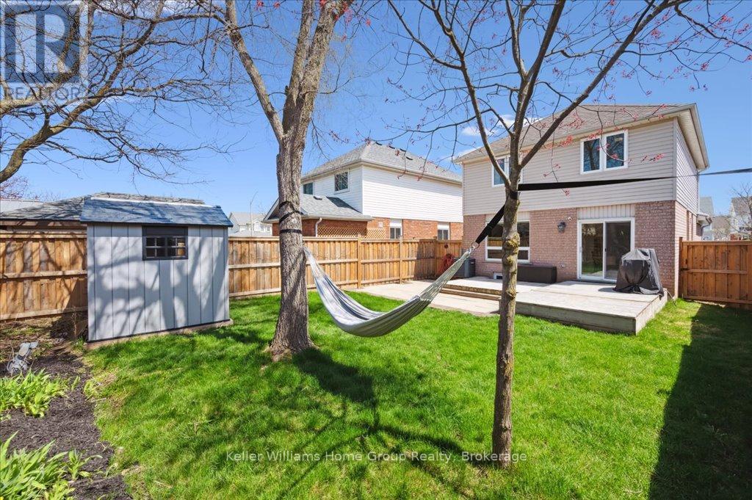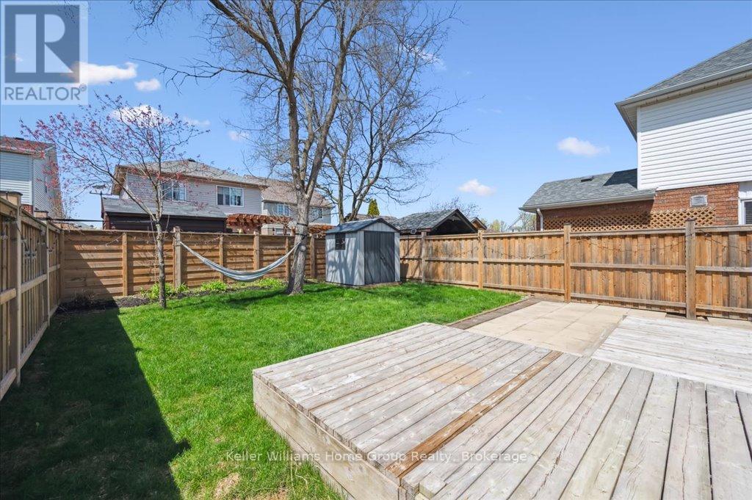94 Starview Crescent Guelph, Ontario N1E 7A1
3 Bedroom 3 Bathroom 1100 - 1500 sqft
Central Air Conditioning Forced Air
$839,900
94 Starview offers everything you could want in a home in a family friendly East End neighbourhood! This beautiful fully detached home shows pride of ownership and is move in ready for the new owners. Inside the front door you'll notice how bright spacious this house is! The living room has ample room for guests and entertaining with large windows overlooking the backyard. The dining room has sliding doors leading to the backyard and also provides easy kitchen access in this open concept design. The main level also has a powder room and access to the single car garage. As you make your way upstairs, you'll realize that this entire house is carpet free with wood flooring that runs consistently through the hall and bedrooms. The spacious bedrooms offers plenty of room for a growing family including the primary bedroom which is large and bright, with a walk in closet. The finished basement offers more great options: a bedroom, rec room, teen hangout, home office, home gym and so much more. There is another 2pc bath downstairs as well. We haven't even been to fully fenced backyard yet! (redone 2020). Easy access to parks, trails and amenities. Don't miss it, offers anytime! Open house this weekend! (id:53193)
Property Details
| MLS® Number | X12109688 |
| Property Type | Single Family |
| Community Name | Grange Road |
| ParkingSpaceTotal | 3 |
Building
| BathroomTotal | 3 |
| BedroomsAboveGround | 3 |
| BedroomsTotal | 3 |
| Appliances | Water Heater, Water Softener, Blinds, Dishwasher, Dryer, Stove, Washer, Refrigerator |
| BasementDevelopment | Finished |
| BasementType | Full (finished) |
| ConstructionStyleAttachment | Detached |
| CoolingType | Central Air Conditioning |
| ExteriorFinish | Brick, Vinyl Siding |
| FoundationType | Poured Concrete |
| HalfBathTotal | 1 |
| HeatingFuel | Natural Gas |
| HeatingType | Forced Air |
| StoriesTotal | 2 |
| SizeInterior | 1100 - 1500 Sqft |
| Type | House |
| UtilityWater | Municipal Water |
Parking
| Attached Garage | |
| Garage |
Land
| Acreage | No |
| Sewer | Sanitary Sewer |
| SizeDepth | 111 Ft ,3 In |
| SizeFrontage | 33 Ft ,8 In |
| SizeIrregular | 33.7 X 111.3 Ft |
| SizeTotalText | 33.7 X 111.3 Ft |
Rooms
| Level | Type | Length | Width | Dimensions |
|---|---|---|---|---|
| Second Level | Bathroom | 1.76 m | 3.51 m | 1.76 m x 3.51 m |
| Second Level | Primary Bedroom | 3.39 m | 3.93 m | 3.39 m x 3.93 m |
| Second Level | Bedroom 2 | 3.51 m | 3.75 m | 3.51 m x 3.75 m |
| Second Level | Bedroom 3 | 2.9 m | 3.75 m | 2.9 m x 3.75 m |
| Basement | Recreational, Games Room | 6.15 m | 3.16 m | 6.15 m x 3.16 m |
| Basement | Utility Room | 3.04 m | 4.41 m | 3.04 m x 4.41 m |
| Basement | Bathroom | 1.89 m | 0.79 m | 1.89 m x 0.79 m |
| Basement | Games Room | 1.56 m | 2.77 m | 1.56 m x 2.77 m |
| Main Level | Bathroom | 1.52 m | 1.42 m | 1.52 m x 1.42 m |
| Main Level | Dining Room | 2.77 m | 3.07 m | 2.77 m x 3.07 m |
| Main Level | Kitchen | 3.3 m | 4.48 m | 3.3 m x 4.48 m |
| Main Level | Living Room | 3.37 m | 4.89 m | 3.37 m x 4.89 m |
https://www.realtor.ca/real-estate/28228158/94-starview-crescent-guelph-grange-road-grange-road
Interested?
Contact us for more information
Ryan Waller
Salesperson
Keller Williams Home Group Realty
5 Edinburgh Road South, Unit 1b
Guelph, Ontario N1H 5N8
5 Edinburgh Road South, Unit 1b
Guelph, Ontario N1H 5N8

