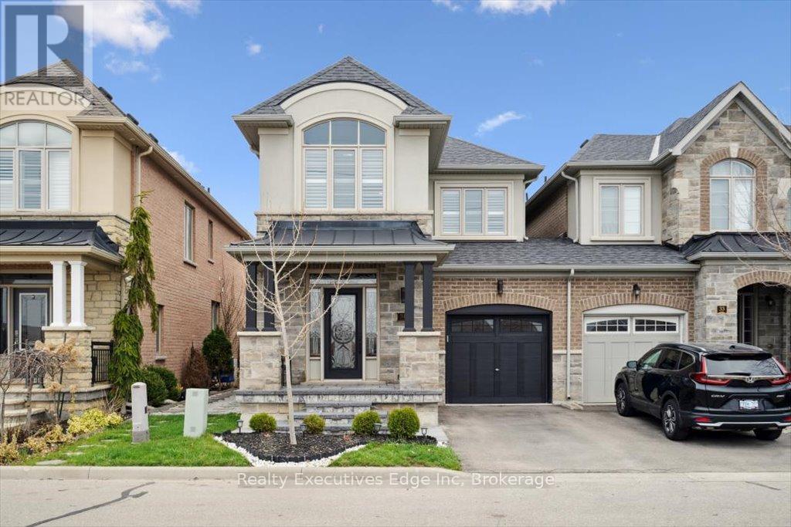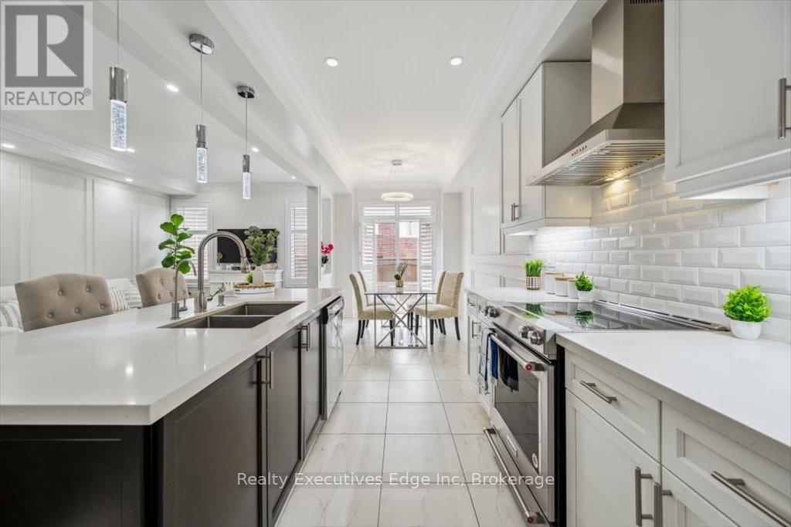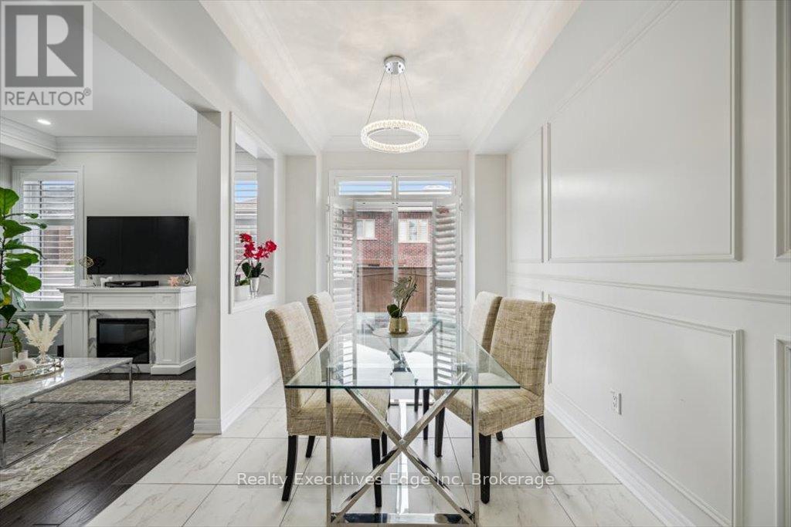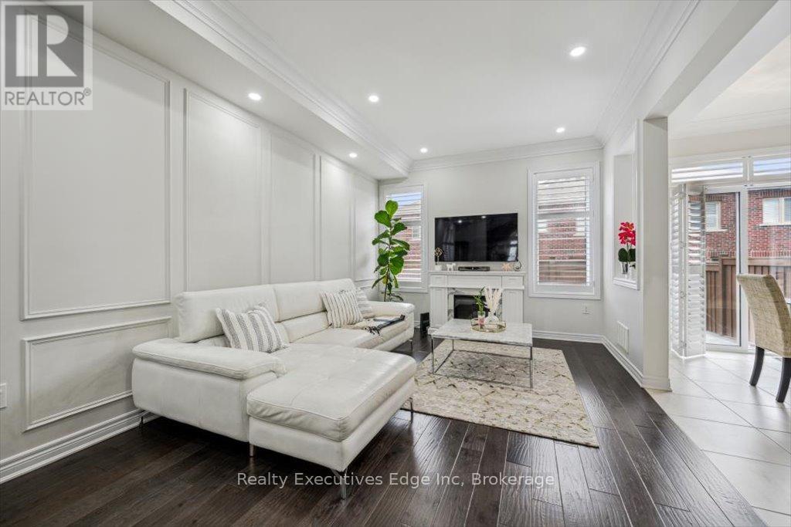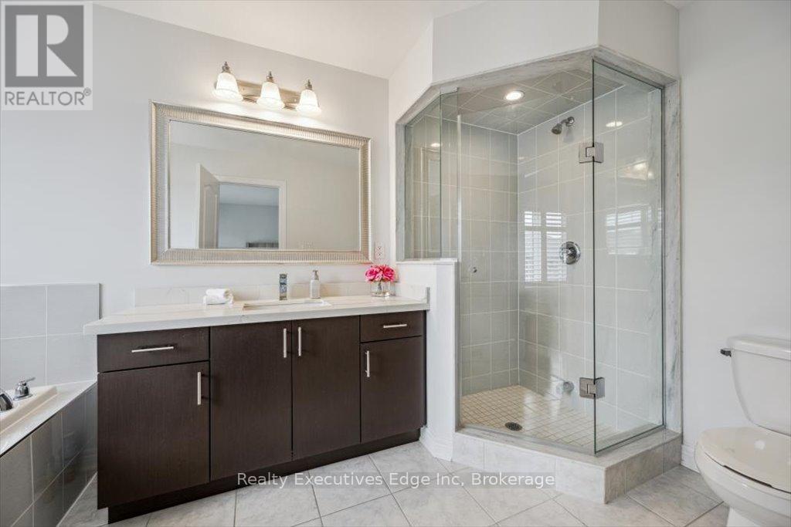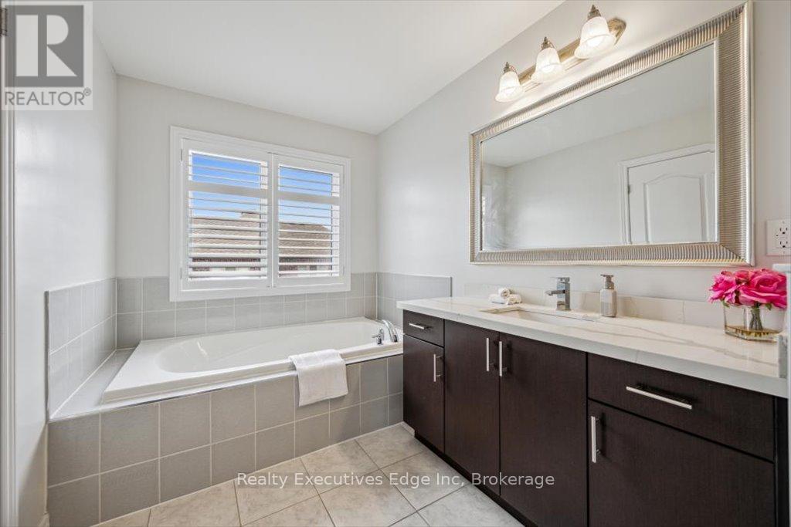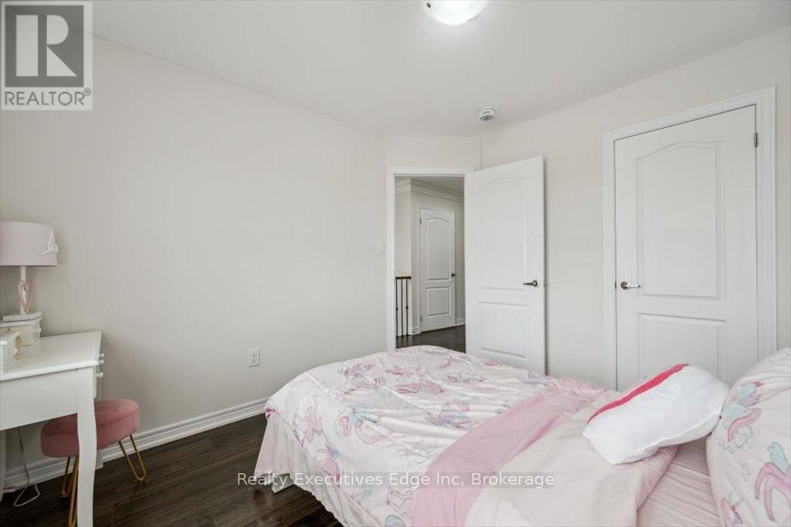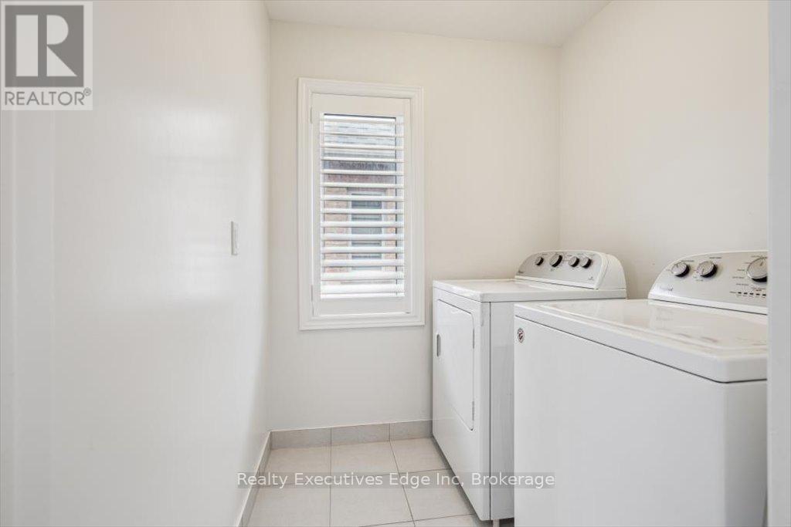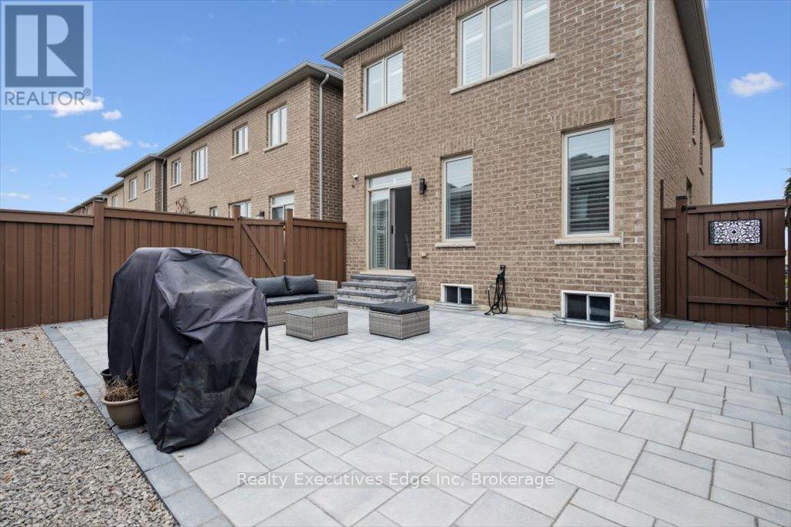31 Rainforest Lane Halton Hills, Ontario L7G 0L8
3 Bedroom 3 Bathroom 1500 - 2000 sqft
Central Air Conditioning, Air Exchanger Forced Air
$1,049,000Maintenance, Parcel of Tied Land
$174.31 Monthly
Maintenance, Parcel of Tied Land
$174.31 MonthlyWelcome to 31 Rain Forest Ln. This beautiful freehold end unit townhome is situated on a private lane in the sought-after community of Georgetown South. Thoughtfully crafted with meticulous attention to details, this bright and spacious 3-bedroom, 3-bathroom home boasts over 1800sqft of above-grade living space, 9ft ceiling, hardwood floors, upgraded tiles and pot lights throughout. Huge kitchen island with a breakfast bar, s/s appliances and tile backsplash. Walk out from the dining room to a carefree backyard with a beautiful large patio and fully fenced yard. Spiral hardwood stairs to upper floor with a gorgeous chandelier, a huge master bedroom with a 4 pc ensuite, 2 other good size bedrooms and another 4 pc bath. California shutters throughout and Inside access to the garage. Enjoy the convenient access to shopping, parks, community centre, schools, highways and much more. Don't delay, call your Realtor to schedule a private viewing today! (id:53193)
Property Details
| MLS® Number | W12109437 |
| Property Type | Single Family |
| Community Name | Georgetown |
| Features | Flat Site |
| ParkingSpaceTotal | 2 |
| Structure | Patio(s) |
Building
| BathroomTotal | 3 |
| BedroomsAboveGround | 3 |
| BedroomsTotal | 3 |
| Appliances | Water Purifier, Water Heater, Water Softener, Garage Door Opener Remote(s), Central Vacuum, Dishwasher, Dryer, Stove, Washer, Refrigerator |
| BasementDevelopment | Unfinished |
| BasementType | N/a (unfinished) |
| ConstructionStyleAttachment | Attached |
| CoolingType | Central Air Conditioning, Air Exchanger |
| ExteriorFinish | Brick, Stucco |
| FoundationType | Poured Concrete |
| HalfBathTotal | 1 |
| HeatingFuel | Natural Gas |
| HeatingType | Forced Air |
| StoriesTotal | 2 |
| SizeInterior | 1500 - 2000 Sqft |
| Type | Row / Townhouse |
| UtilityWater | Municipal Water |
Parking
| Attached Garage | |
| Garage |
Land
| Acreage | No |
| Sewer | Sanitary Sewer |
| SizeDepth | 93 Ft ,1 In |
| SizeFrontage | 28 Ft ,6 In |
| SizeIrregular | 28.5 X 93.1 Ft |
| SizeTotalText | 28.5 X 93.1 Ft |
Rooms
| Level | Type | Length | Width | Dimensions |
|---|---|---|---|---|
| Second Level | Primary Bedroom | 3.8 m | 5.48 m | 3.8 m x 5.48 m |
| Second Level | Bathroom | 2.42 m | 1.49 m | 2.42 m x 1.49 m |
| Second Level | Bathroom | 2.14 m | 3.99 m | 2.14 m x 3.99 m |
| Second Level | Bedroom | 3.03 m | 3.34 m | 3.03 m x 3.34 m |
| Second Level | Bedroom 2 | 3.2 m | 3.68 m | 3.2 m x 3.68 m |
| Second Level | Laundry Room | 1.81 m | 1.81 m | 1.81 m x 1.81 m |
| Main Level | Foyer | 2.3 m | 3.87 m | 2.3 m x 3.87 m |
| Main Level | Bathroom | 1.37 m | 1.74 m | 1.37 m x 1.74 m |
| Main Level | Dining Room | 2.54 m | 3.61 m | 2.54 m x 3.61 m |
| Main Level | Kitchen | 2.54 m | 4.02 m | 2.54 m x 4.02 m |
| Main Level | Living Room | 3.34 m | 7.5 m | 3.34 m x 7.5 m |
https://www.realtor.ca/real-estate/28227749/31-rainforest-lane-halton-hills-georgetown-georgetown
Interested?
Contact us for more information
Hong Chhor
Salesperson
Realty Executives Edge Inc
265 Hanlon Creek Boulevard Unit 6
Guelph, Ontario N1C 0A1
265 Hanlon Creek Boulevard Unit 6
Guelph, Ontario N1C 0A1

