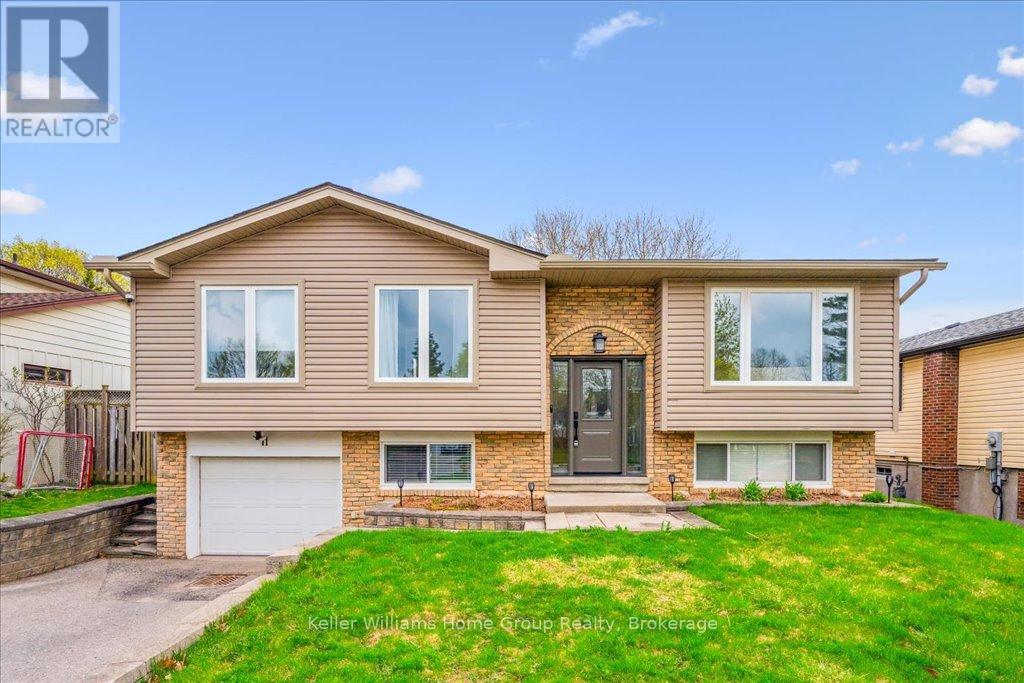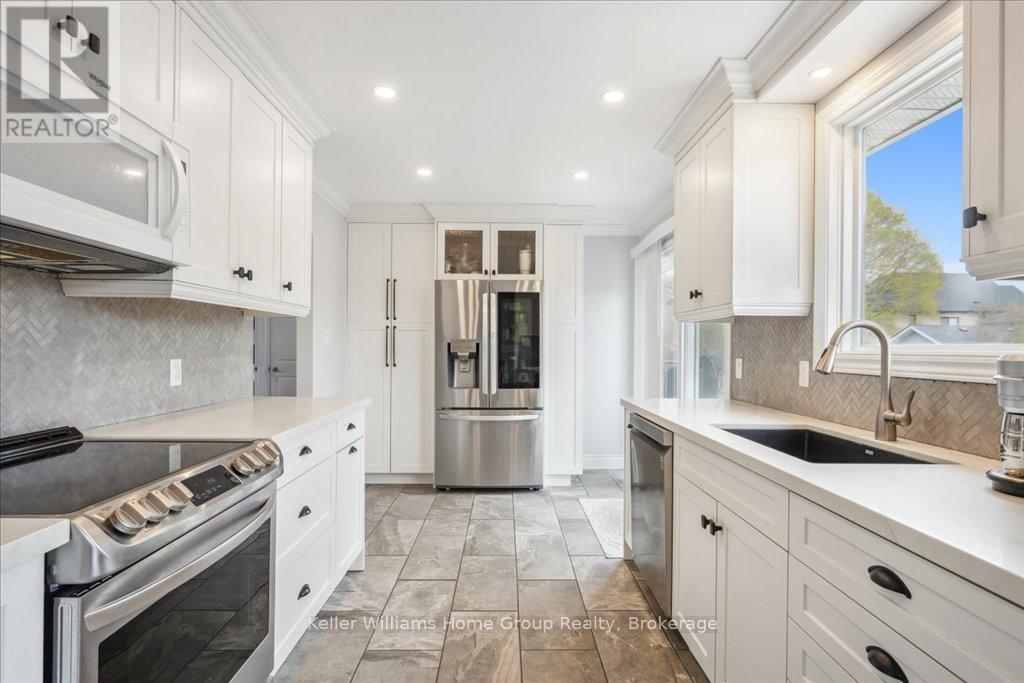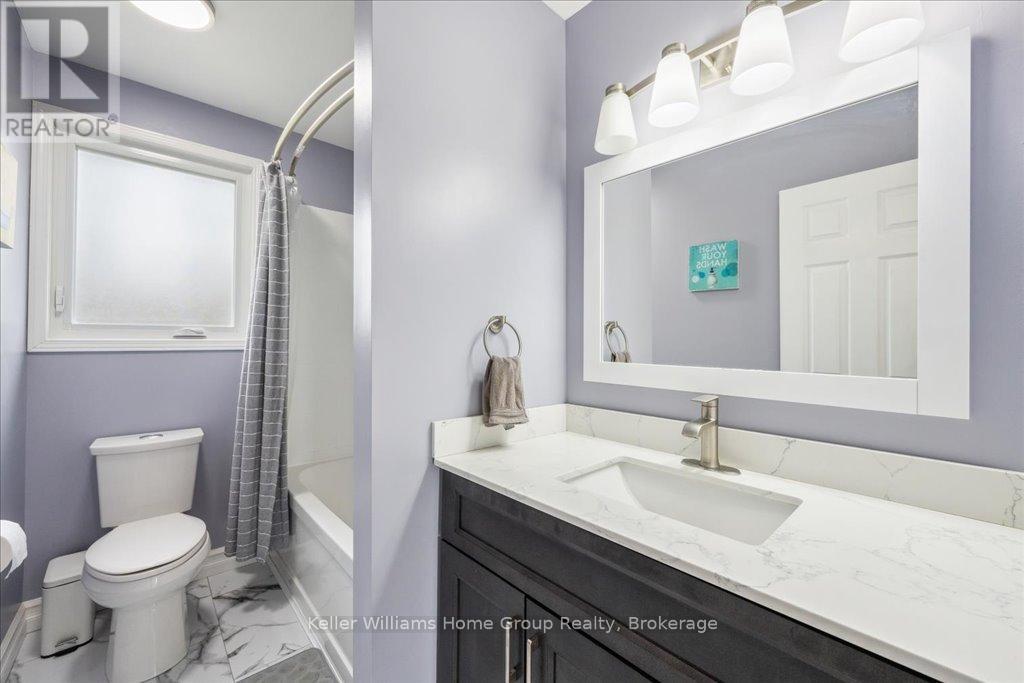11 Fairmeadow Drive Guelph, Ontario N1H 6X2
4 Bedroom 2 Bathroom 700 - 1100 sqft
Central Air Conditioning Forced Air
$839,000
Once you get to 11 Fairmeadow, you won't want to leave! Located in a tight knit family friendly neighbourhood, this charming 4 bedroom backsplit is situated on a mature lot in West Guelph. As you arrive, you'll appreciate the curb appeal of the house which includes updates such as newer roof (2020), siding (2021) and windows (2019). Upon entering, the functional layout offers a bright and airy feeling that you'll find in backsplits. Upstairs, there is a beautifully updated kitchen and dining area at the back with sliders to the backyard. The living room is at the front of the home with a large bay window and offers comfort for day to day life, as well as entertaining. Additionally upstairs, you'll find 3 great sized bedrooms and a 4 piece bathroom. The finished basement offers a rec room that can be used for additional living space, a hangout spot for teens, a home office or so much more! You'll also find a 4th bedroom and full bathroom storage and interior access to the single car garage. But the best is saved for last: the large fully fenced backyard has a huge deck that offers great entertaining space for your summer gatherings! Many additional updates including AC 2021 and deck/patio - 2018. Offers accepted anytime! (id:53193)
Open House
This property has open houses!
May
3
Saturday
Starts at:
1:00 pm
Ends at:3:00 pm
May
4
Sunday
Starts at:
1:00 pm
Ends at:3:00 pm
Property Details
| MLS® Number | X12112735 |
| Property Type | Single Family |
| Neigbourhood | Parkwood Gardens Neighbourhood Group |
| Community Name | Willow West/Sugarbush/West Acres |
| ParkingSpaceTotal | 3 |
Building
| BathroomTotal | 2 |
| BedroomsAboveGround | 3 |
| BedroomsBelowGround | 1 |
| BedroomsTotal | 4 |
| Appliances | Water Heater, Water Softener, Blinds, Dishwasher, Dryer, Garage Door Opener, Stove, Washer, Window Coverings, Refrigerator |
| BasementDevelopment | Finished |
| BasementType | Full (finished) |
| ConstructionStyleAttachment | Detached |
| ConstructionStyleSplitLevel | Backsplit |
| CoolingType | Central Air Conditioning |
| ExteriorFinish | Brick, Vinyl Siding |
| FoundationType | Poured Concrete |
| HalfBathTotal | 1 |
| HeatingFuel | Natural Gas |
| HeatingType | Forced Air |
| SizeInterior | 700 - 1100 Sqft |
| Type | House |
| UtilityWater | Municipal Water |
Parking
| Attached Garage | |
| Garage |
Land
| Acreage | No |
| Sewer | Sanitary Sewer |
| SizeDepth | 109 Ft |
| SizeFrontage | 58 Ft |
| SizeIrregular | 58 X 109 Ft |
| SizeTotalText | 58 X 109 Ft |
Rooms
| Level | Type | Length | Width | Dimensions |
|---|---|---|---|---|
| Lower Level | Utility Room | 2.64 m | 3.29 m | 2.64 m x 3.29 m |
| Lower Level | Bathroom | 2.64 m | 2.67 m | 2.64 m x 2.67 m |
| Lower Level | Bedroom 4 | 2.97 m | 3.03 m | 2.97 m x 3.03 m |
| Lower Level | Recreational, Games Room | 6.78 m | 3.39 m | 6.78 m x 3.39 m |
| Main Level | Bathroom | 2.712 m | 1.59 m | 2.712 m x 1.59 m |
| Main Level | Primary Bedroom | 3.08 m | 3.73 m | 3.08 m x 3.73 m |
| Main Level | Bedroom 2 | 3.77 m | 2.76 m | 3.77 m x 2.76 m |
| Main Level | Bedroom 3 | 3.08 m | 2.85 m | 3.08 m x 2.85 m |
| Main Level | Dining Room | 2.82 m | 3.25 m | 2.82 m x 3.25 m |
| Main Level | Kitchen | 2.71 m | 4.55 m | 2.71 m x 4.55 m |
| Main Level | Living Room | 4.85 m | 3.63 m | 4.85 m x 3.63 m |
Interested?
Contact us for more information
Ryan Waller
Salesperson
Keller Williams Home Group Realty
5 Edinburgh Road South, Unit 1b
Guelph, Ontario N1H 5N8
5 Edinburgh Road South, Unit 1b
Guelph, Ontario N1H 5N8









































