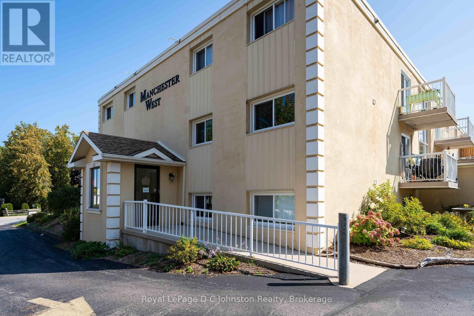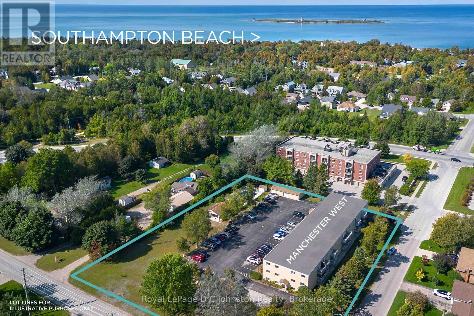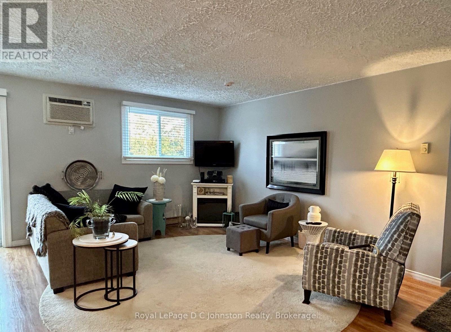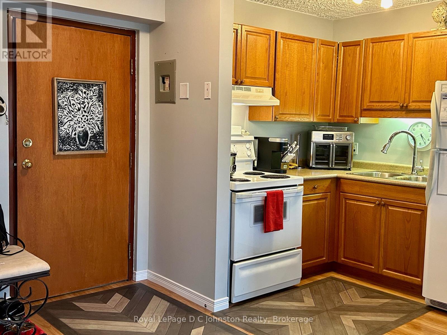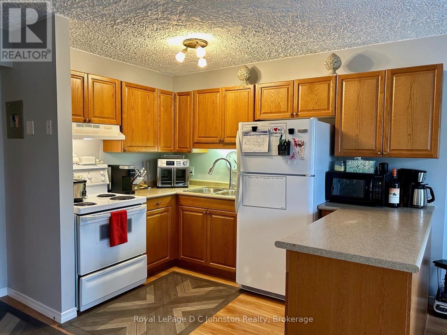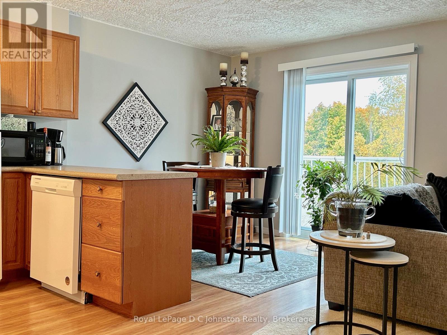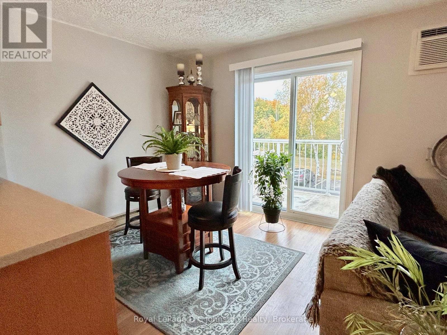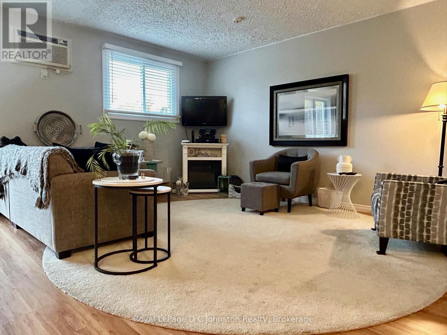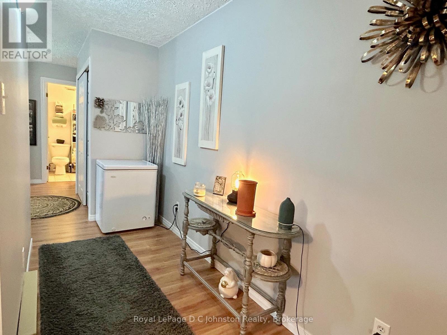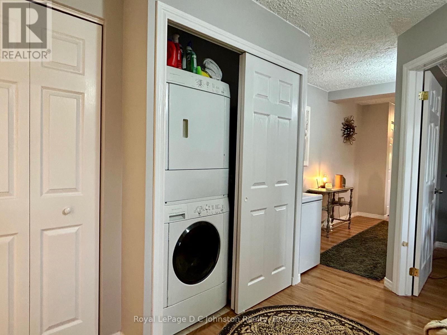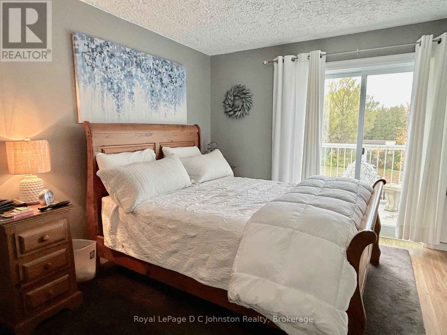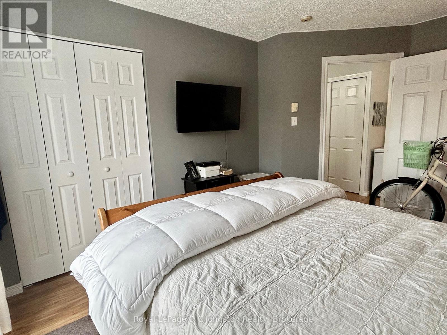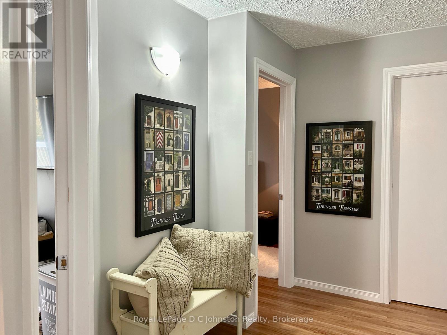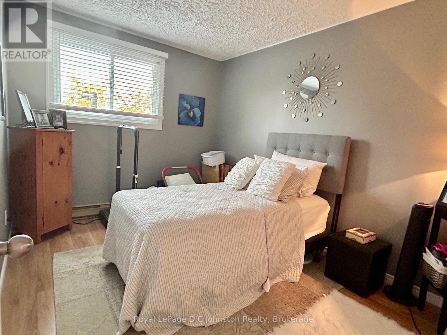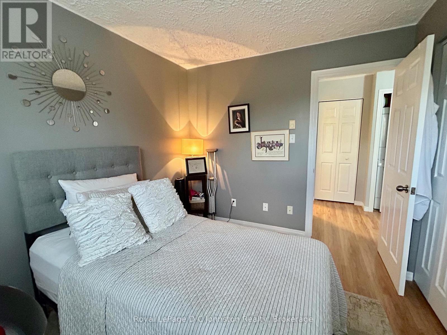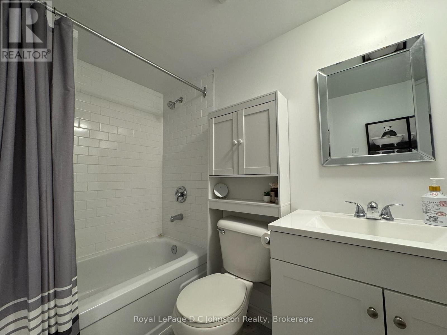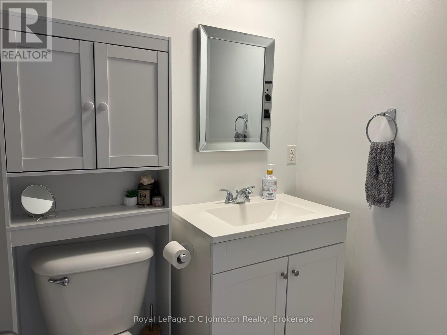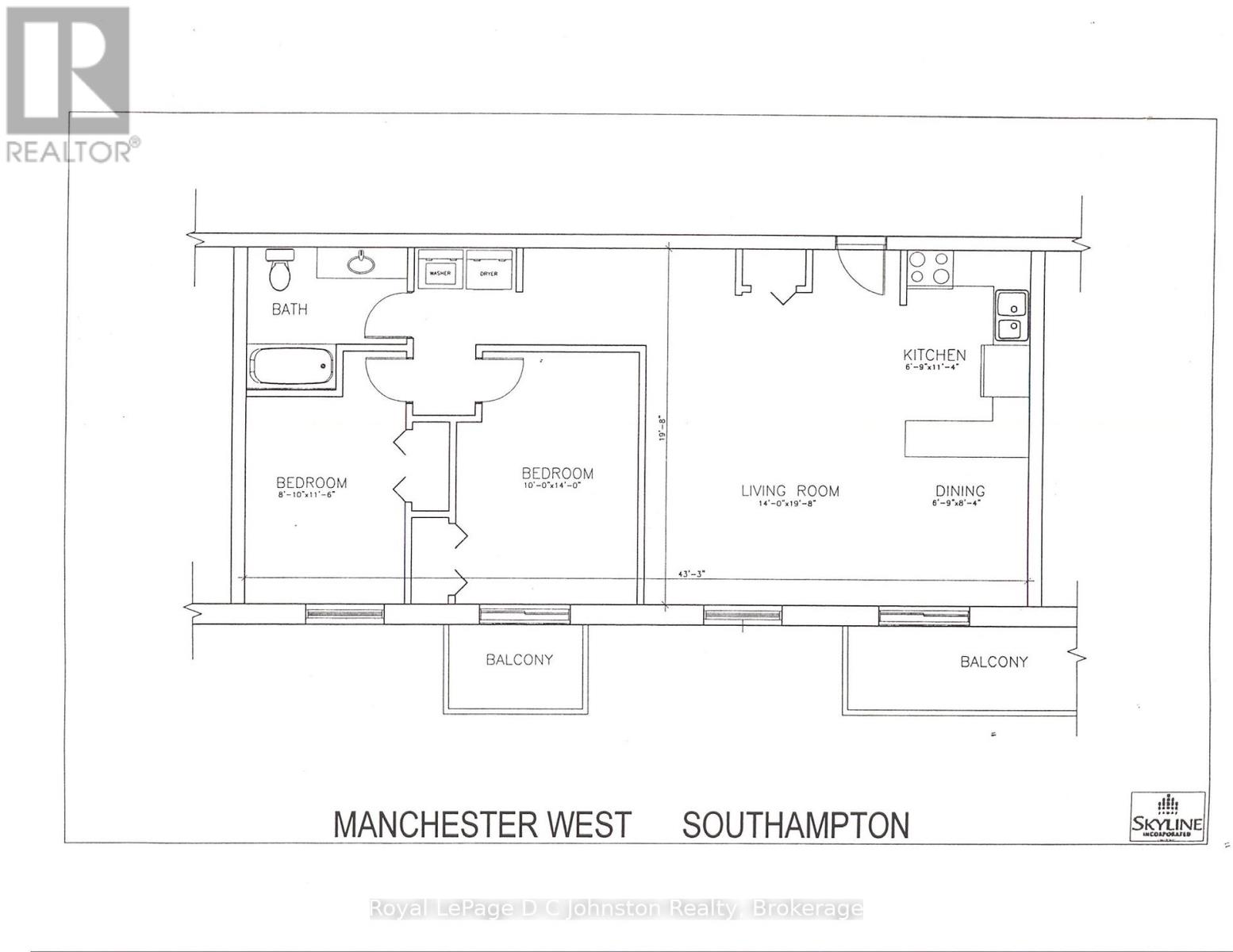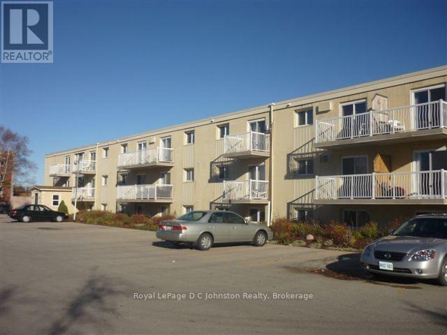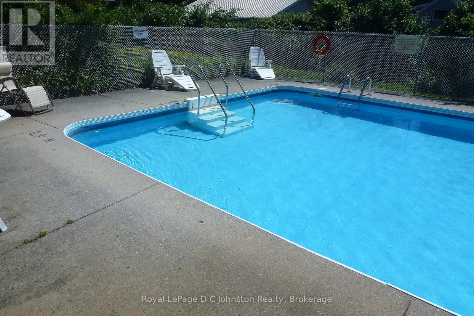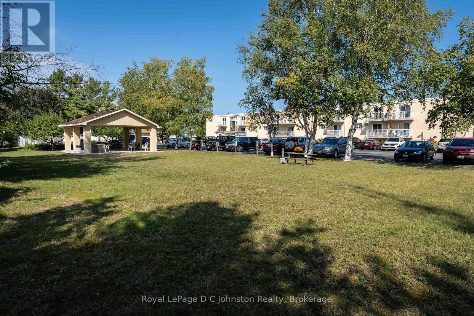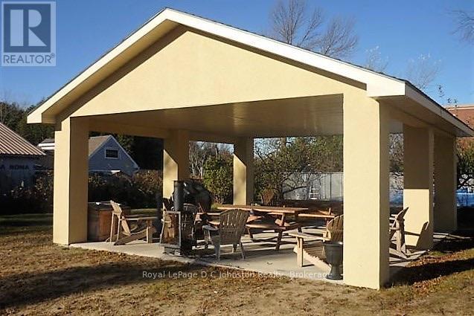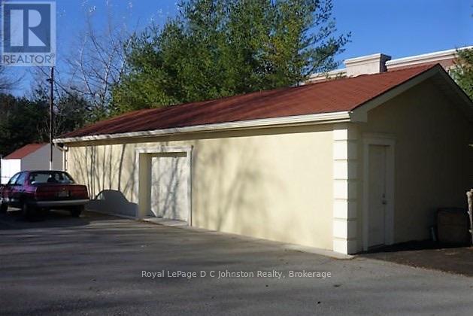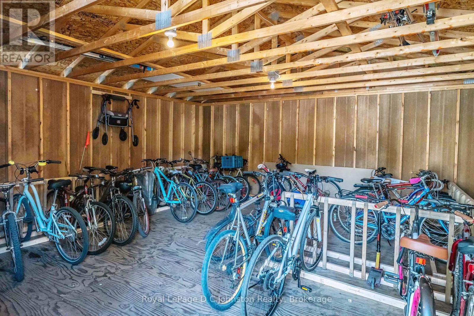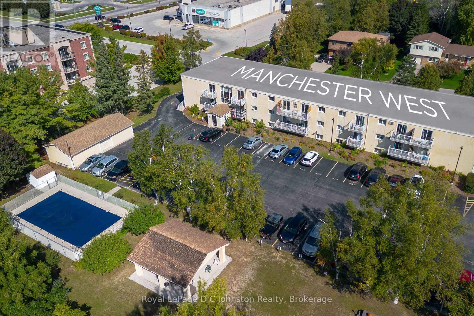307 - 229 Adelaide Street Saugeen Shores, Ontario N0H 2L0
2 Bedroom 1 Bathroom 800 - 899 sqft
Wall Unit Baseboard Heaters
$359,000Maintenance, Heat, Electricity, Water, Common Area Maintenance, Insurance
$740 Monthly
Maintenance, Heat, Electricity, Water, Common Area Maintenance, Insurance
$740 MonthlyImmerse yourself in the beautiful Lake Huron community of Southampton with this low-maintenance 2-bedroom, 1-bathroom condo in the Manchester West building. This well-kept and very tidy condo, one of the largest units in the building, faces south, creating a bright and cheerful space on sunny days. Enjoy the comfortable open concept layout, two balconies - one off the main living area and one off the spacious primary bedroom, and a kitchen with wood cabinets and ample counter space. The 4-piece bathroom offers a clean white tiled tub/shower combo, and the second bedroom is perfect for guests or as an office space. Appreciate the in-suite stacked laundry and multiple closets for storage. Appliances included are fridge, stove, microwave, washer/dryer, wall A/C unit, and electric fireplace. The well-cared-for condo building offers numerous features covered in the monthly condo fee, including heat, hydro, water/sewer, landscaping, snow removal, exterior maintenance, secured entry, elevator, laundry facilities, exclusive parking space, secure bicycle shed and a storage locker. Enjoy the community in-ground swimming pool and BBQ pavilion. Benefit from the great location with downtown amenities nearby and easy access to one of the area's nicest sandy beaches. Whether you seek a convenient place to live, a vacation retreat, or an investment opportunity, this lovely condo in a great building and location is not to be missed. (id:53193)
Property Details
| MLS® Number | X12111130 |
| Property Type | Single Family |
| Community Name | Saugeen Shores |
| CommunityFeatures | Pet Restrictions |
| Features | Balcony, Carpet Free, In Suite Laundry |
| ParkingSpaceTotal | 1 |
Building
| BathroomTotal | 1 |
| BedroomsAboveGround | 2 |
| BedroomsTotal | 2 |
| Amenities | Party Room, Visitor Parking, Storage - Locker |
| Appliances | Dishwasher, Dryer, Stove, Washer, Refrigerator |
| BasementType | Full |
| CoolingType | Wall Unit |
| ExteriorFinish | Stucco |
| FireProtection | Smoke Detectors |
| HeatingFuel | Electric |
| HeatingType | Baseboard Heaters |
| SizeInterior | 800 - 899 Sqft |
| Type | Apartment |
Parking
| No Garage |
Land
| Acreage | No |
Rooms
| Level | Type | Length | Width | Dimensions |
|---|---|---|---|---|
| Main Level | Living Room | 4.27 m | 5.99 m | 4.27 m x 5.99 m |
| Main Level | Dining Room | 2.06 m | 2.54 m | 2.06 m x 2.54 m |
| Main Level | Kitchen | 2.06 m | 3.45 m | 2.06 m x 3.45 m |
| Main Level | Primary Bedroom | 3.05 m | 4.27 m | 3.05 m x 4.27 m |
| Main Level | Bedroom | 2.69 m | 3.51 m | 2.69 m x 3.51 m |
https://www.realtor.ca/real-estate/28238686/307-229-adelaide-street-saugeen-shores-saugeen-shores
Interested?
Contact us for more information
Cara Turcotte
Broker
Royal LePage D C Johnston Realty
200 High St
Southampton, Ontario N0H 2L0
200 High St
Southampton, Ontario N0H 2L0

