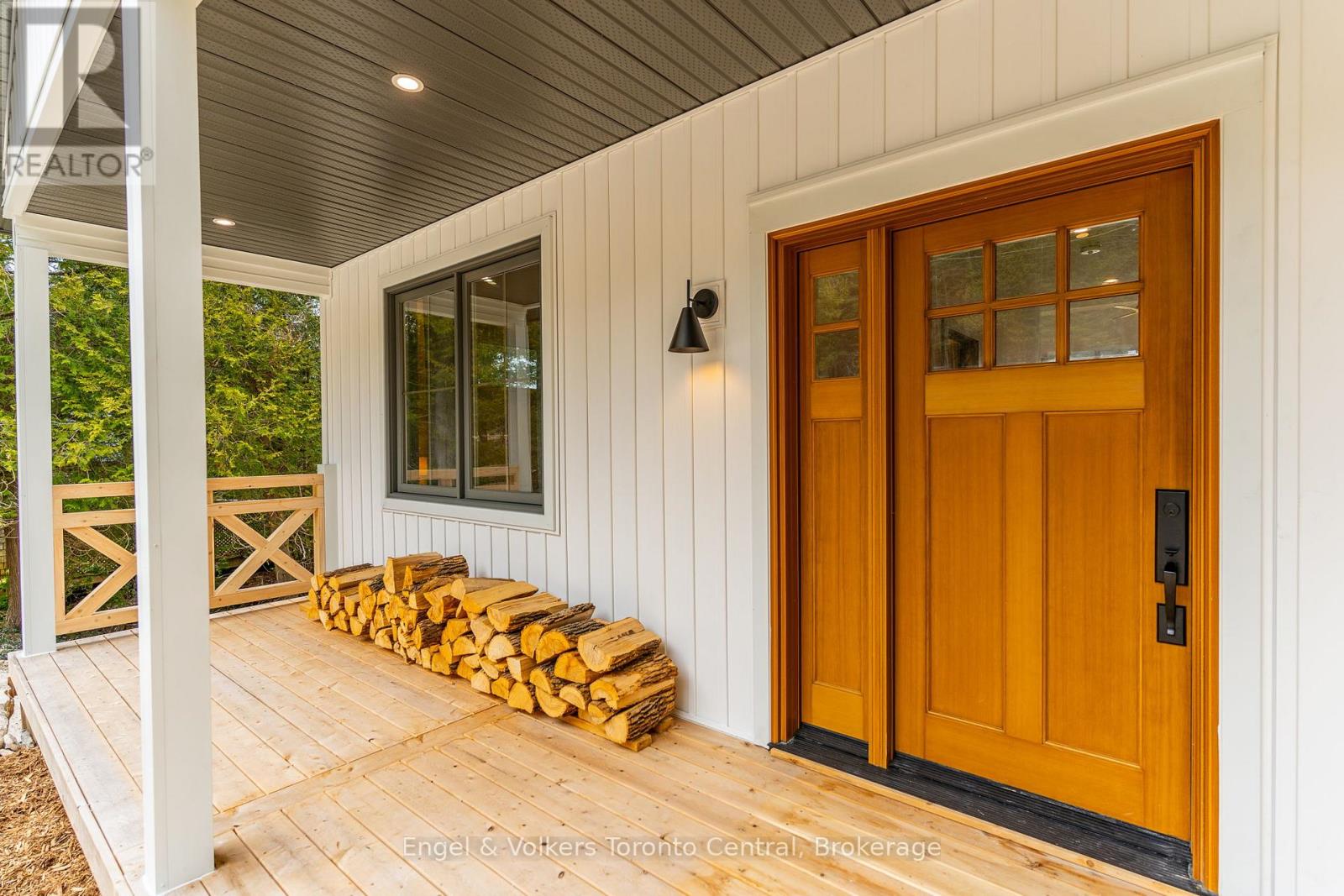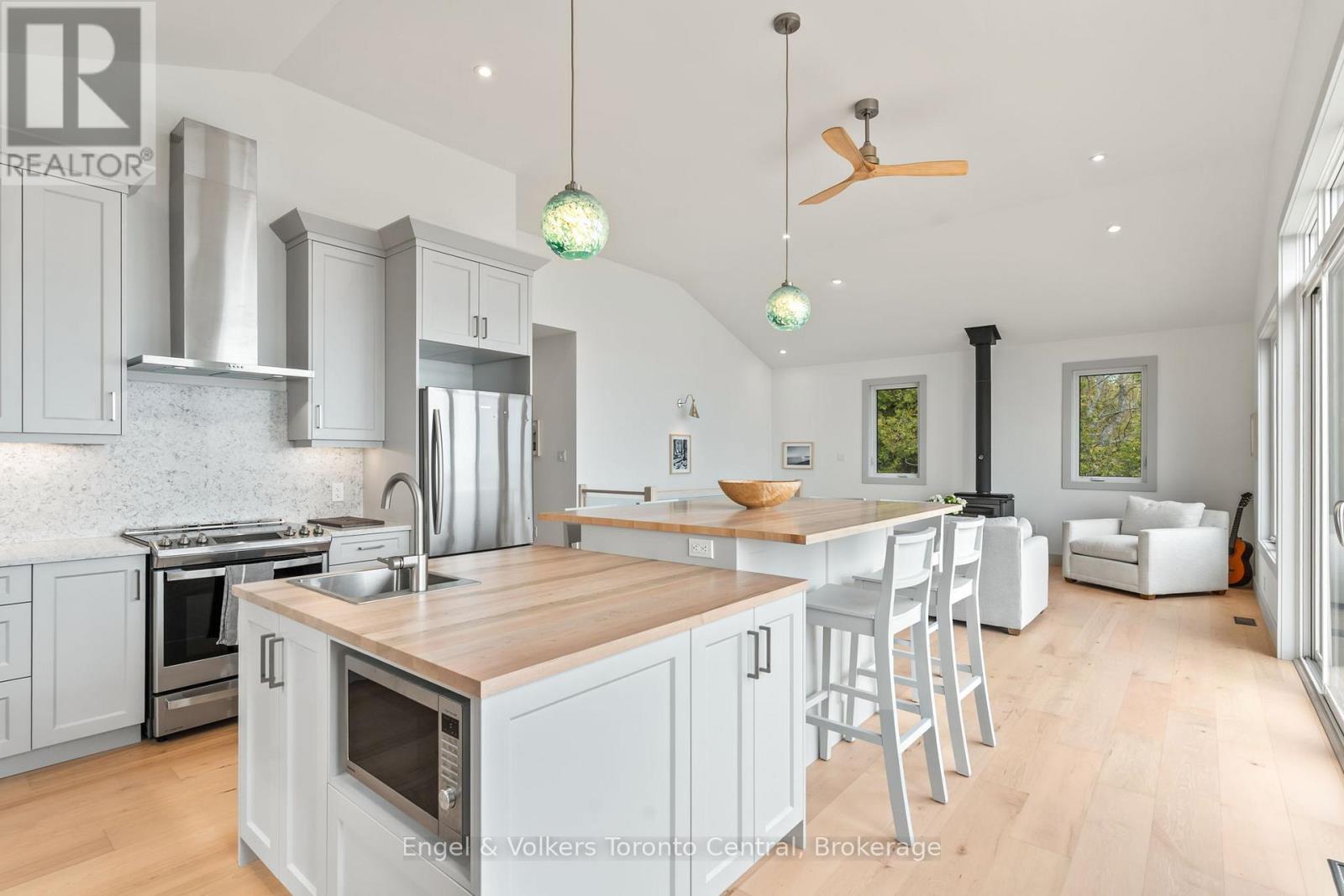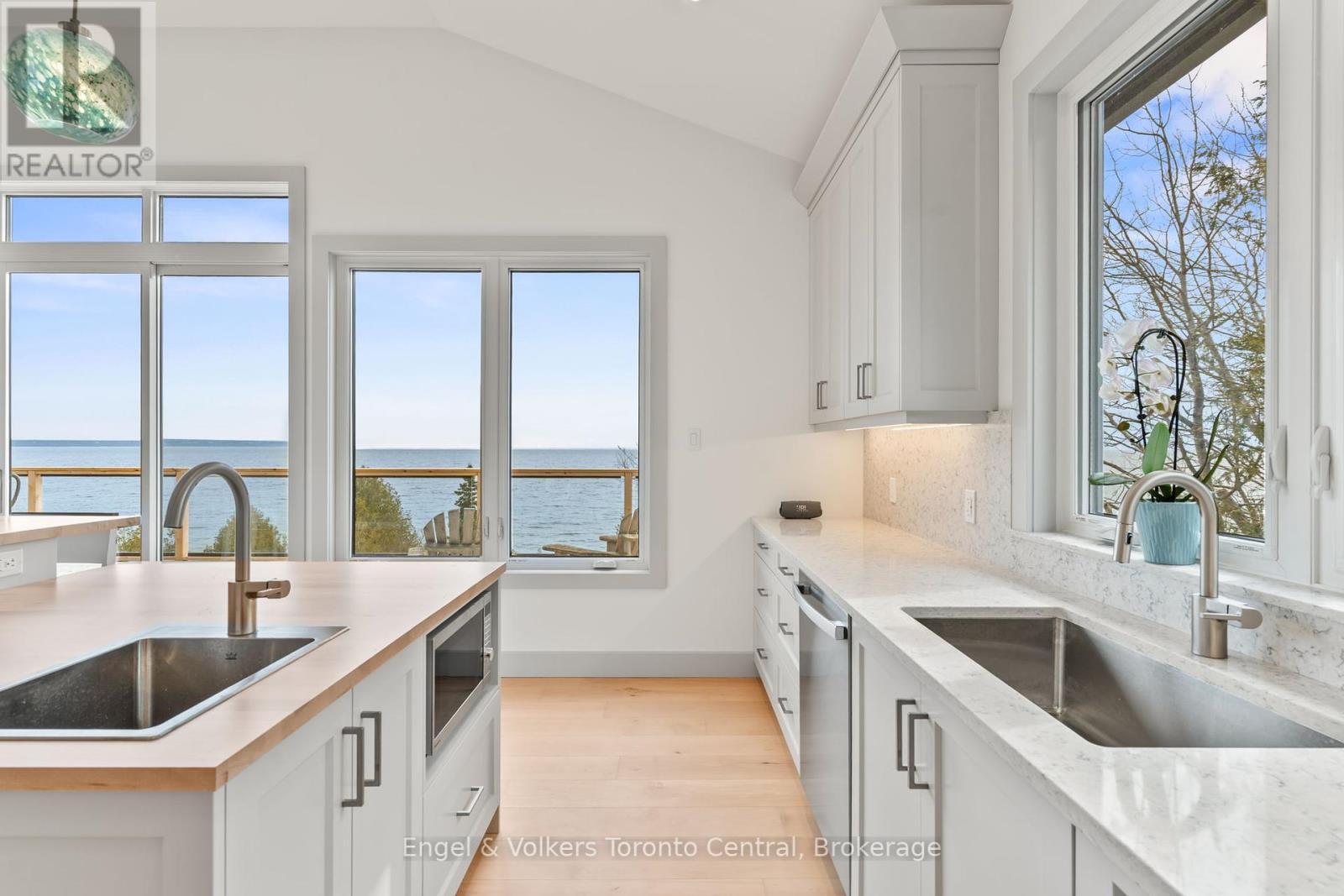256 Cape Chin N Shore Road Northern Bruce Peninsula, Ontario N0H 1W0
3 Bedroom 3 Bathroom 2500 - 3000 sqft
Bungalow Fireplace Central Air Conditioning, Air Exchanger Forced Air Waterfront Landscaped
$1,395,000
This exceptional new build offers a harmonious blend of modern elegance, tranquil living, and breathtaking natural beauty. Step inside to discover a bright and airy open-concept main floor, thoughtfully designed for both comfortable everyday living, effortless entertaining and panoramic views. The kitchen is a true centrepiece creating an inviting space for culinary adventures and social interaction. Seamlessly connecting the indoors and out, the dining room features doors that open to a full-length cedar deck. Here, the majestic Niagara Escarpment dominates the distant view, its rugged beauty offering a dramatic and inspiring backdrop. Turning your gaze reveals the expansive beauty of Georgian Bay, its sparkling waters stretching out to promise picturesque sunrises and serene sunsets. The living room provides a warm and inviting atmosphere, highlighted by the charm of a wood-burning stove. The main level also hosts a primary bedroom boasting a walk-in closet and a private 3-piece ensuite bathroom. A second bedroom and a 4-piece bathroom with integrated laundry facilities complete this level. The lower level expands your living space with a walk-out basement that benefits from the added comfort of in-floor heating throughout. Here, you'll find a generously sized bedroom and an expansive family room offering versatile space for recreation and leisure. A practical 3-pc bathroom and a large storage/utility room add to the functionality of this level. Beyond the exquisite interior and the stunning vistas, the property offers ample parking. A highlight is the private laneway that extends directly to the beach, granting you unparalleled ease of access to the sparkling waters. This is truly a unique opportunity to embrace the coveted lifestyle of the Bruce Peninsula surrounded by the inspiring beauty of the Niagara Escarpment and the serene shores of Georgian Bay. (id:53193)
Property Details
| MLS® Number | X12114053 |
| Property Type | Single Family |
| Community Name | Northern Bruce Peninsula |
| AmenitiesNearBy | Beach, Marina, Hospital |
| CommunityFeatures | Fishing |
| Easement | Environment Protected, None |
| EquipmentType | Propane Tank |
| Features | Conservation/green Belt |
| ParkingSpaceTotal | 10 |
| RentalEquipmentType | Propane Tank |
| Structure | Deck, Patio(s), Porch, Shed |
| ViewType | Direct Water View |
| WaterFrontType | Waterfront |
Building
| BathroomTotal | 3 |
| BedroomsAboveGround | 3 |
| BedroomsTotal | 3 |
| Amenities | Fireplace(s) |
| Appliances | Water Heater - Tankless, Dishwasher, Dryer, Hood Fan, Stove, Water Heater, Washer, Window Coverings, Refrigerator |
| ArchitecturalStyle | Bungalow |
| BasementDevelopment | Finished |
| BasementFeatures | Walk Out |
| BasementType | Full (finished) |
| ConstructionStyleAttachment | Detached |
| CoolingType | Central Air Conditioning, Air Exchanger |
| ExteriorFinish | Vinyl Siding |
| FireplacePresent | Yes |
| FireplaceTotal | 1 |
| FireplaceType | Woodstove |
| FoundationType | Poured Concrete |
| HeatingFuel | Propane |
| HeatingType | Forced Air |
| StoriesTotal | 1 |
| SizeInterior | 2500 - 3000 Sqft |
| Type | House |
| UtilityWater | Drilled Well |
Parking
| No Garage |
Land
| AccessType | Year-round Access |
| Acreage | No |
| LandAmenities | Beach, Marina, Hospital |
| LandscapeFeatures | Landscaped |
| Sewer | Septic System |
| SizeDepth | 175 Ft |
| SizeFrontage | 75 Ft |
| SizeIrregular | 75 X 175 Ft |
| SizeTotalText | 75 X 175 Ft|under 1/2 Acre |
Rooms
| Level | Type | Length | Width | Dimensions |
|---|---|---|---|---|
| Lower Level | Family Room | 8.32 m | 6.19 m | 8.32 m x 6.19 m |
| Lower Level | Bedroom | 4.72 m | 3.66 m | 4.72 m x 3.66 m |
| Lower Level | Utility Room | 10.36 m | 3.35 m | 10.36 m x 3.35 m |
| Lower Level | Mud Room | 1.83 m | 1.83 m | 1.83 m x 1.83 m |
| Main Level | Primary Bedroom | 4.11 m | 3.35 m | 4.11 m x 3.35 m |
| Main Level | Bedroom | 3.72 m | 3.38 m | 3.72 m x 3.38 m |
| Main Level | Kitchen | 4.6 m | 3.78 m | 4.6 m x 3.78 m |
| Main Level | Dining Room | 3.78 m | 3.2 m | 3.78 m x 3.2 m |
| Main Level | Living Room | 4.6 m | 3.78 m | 4.6 m x 3.78 m |
Interested?
Contact us for more information
James Mcgregor
Salesperson
Engel & Volkers Toronto Central
981 2nd Ave East
Owen Sound, Ontario N4K 2H5
981 2nd Ave East
Owen Sound, Ontario N4K 2H5
Max Hahne
Broker
Engel & Volkers Toronto Central
321 Hurontario St
Collingwood, Ontario L9Y 2M2
321 Hurontario St
Collingwood, Ontario L9Y 2M2











































