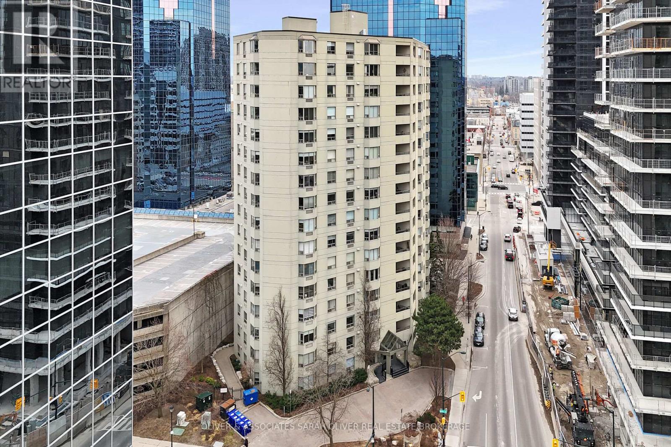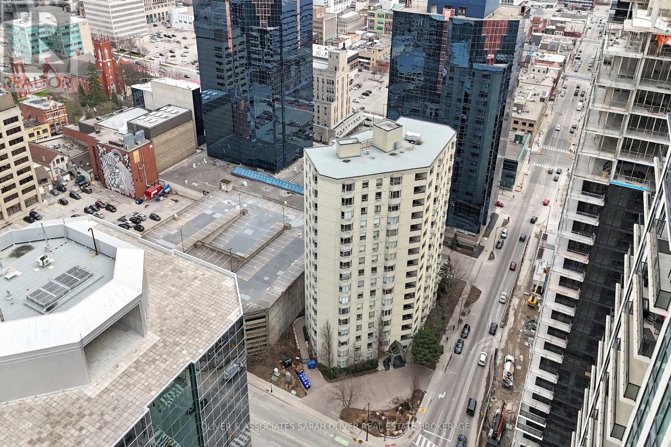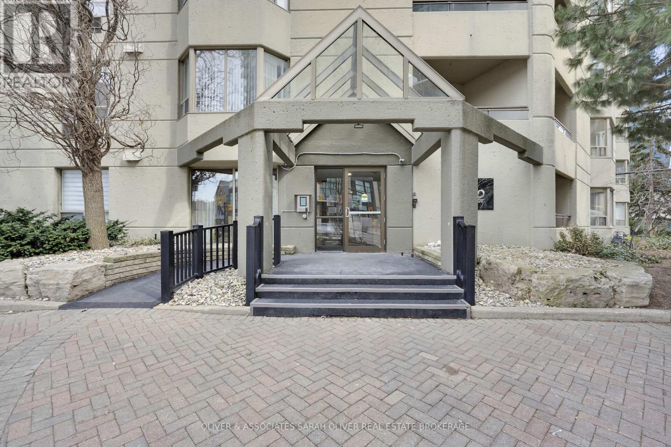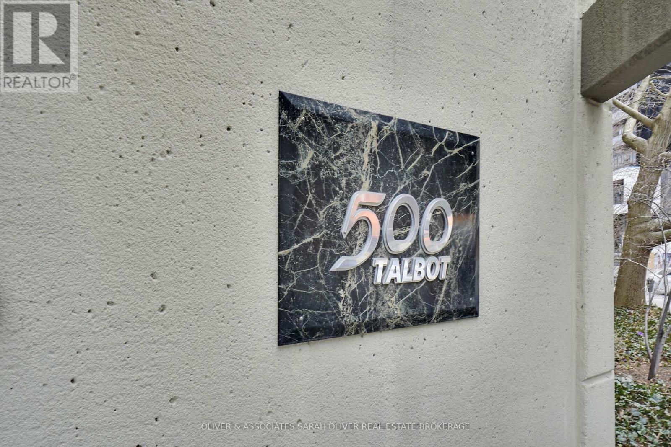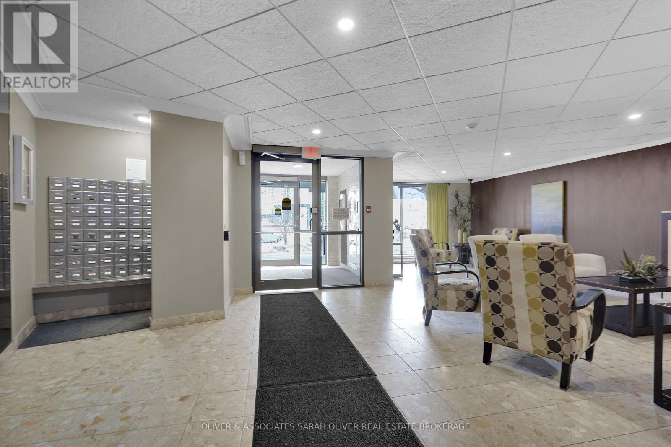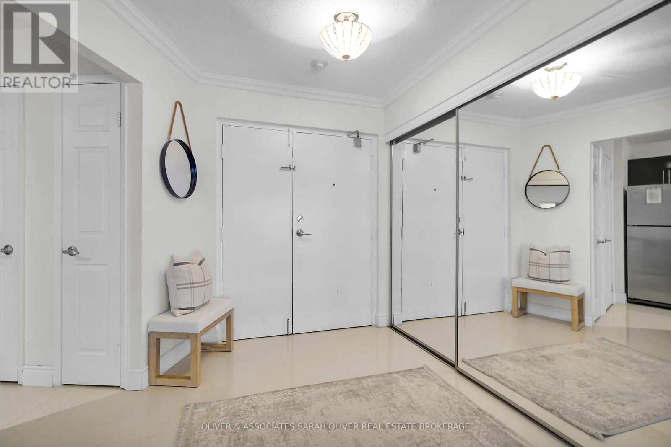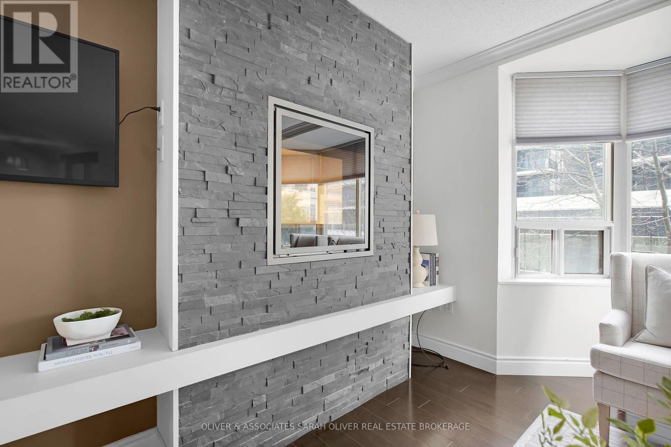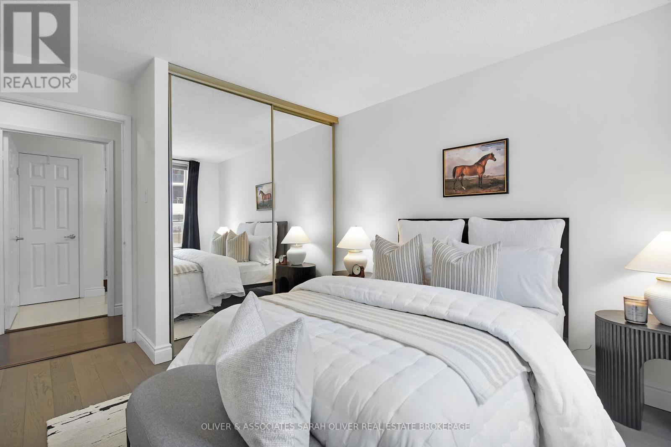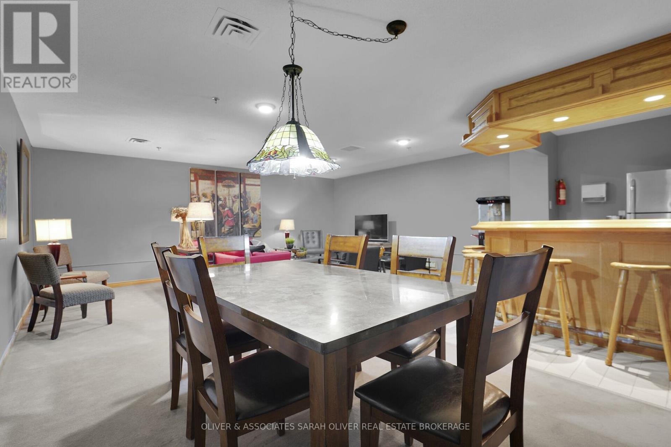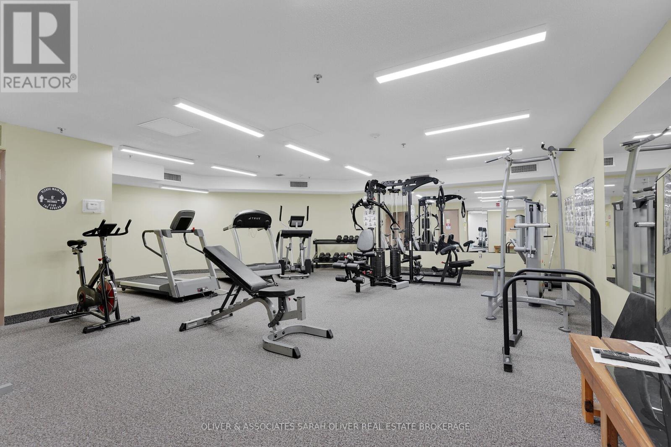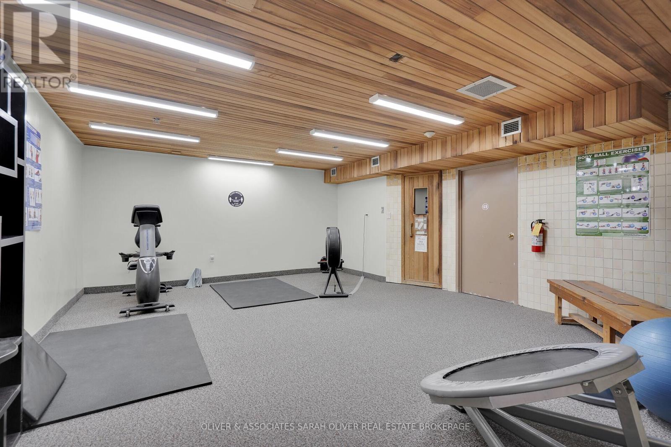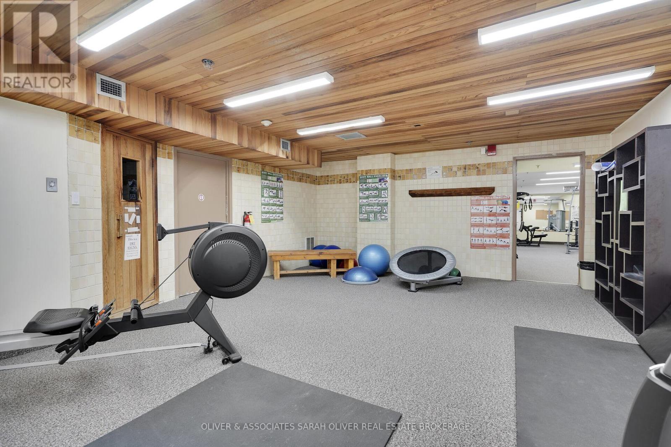303 - 500 Talbot Street London East, Ontario N6A 2S3
2 Bedroom 2 Bathroom 1200 - 1399 sqft
Fireplace Central Air Conditioning Forced Air
$364,500Maintenance, Common Area Maintenance, Insurance, Water
$780 Monthly
Maintenance, Common Area Maintenance, Insurance, Water
$780 MonthlyGenerous well appointed 2 bedroom Condominium with 2 full bathrooms, Updated kitchen with stone counter tops, In-unit laundry, Large Primary bedroom with spacious walk in closet , 2fireplaces, Tastefully updated laminate flooring in bedrooms. Great covered outdoor space. Appliances included! Building amenities Welcome Home to 500 Talbot! Well maintained Highrise living in downtown. Just steps Covent Garden Market, Budweiser Gardens, Grand Theatre, Victoria Park to your east, Harris Park to the west and surrounded by restaurants cafes and shopping! All the amenities that downtown London has to offer. Underground parking (1 spot included with unit) and basement storage locker. Very convenient living with nothing to do but unpack (id:53193)
Property Details
| MLS® Number | X12113647 |
| Property Type | Single Family |
| Community Name | East F |
| AmenitiesNearBy | Public Transit, Park, Place Of Worship |
| CommunityFeatures | Pet Restrictions |
| Features | Elevator, Balcony, In Suite Laundry |
| ParkingSpaceTotal | 1 |
Building
| BathroomTotal | 2 |
| BedroomsAboveGround | 2 |
| BedroomsTotal | 2 |
| Age | 31 To 50 Years |
| Amenities | Exercise Centre, Party Room, Sauna, Fireplace(s), Separate Heating Controls, Storage - Locker |
| Appliances | Dishwasher, Dryer, Stove, Washer, Refrigerator |
| CoolingType | Central Air Conditioning |
| ExteriorFinish | Concrete |
| FireProtection | Smoke Detectors |
| FireplacePresent | Yes |
| FireplaceTotal | 2 |
| HeatingFuel | Electric |
| HeatingType | Forced Air |
| SizeInterior | 1200 - 1399 Sqft |
| Type | Apartment |
Parking
| Underground | |
| Garage |
Land
| Acreage | No |
| LandAmenities | Public Transit, Park, Place Of Worship |
Rooms
| Level | Type | Length | Width | Dimensions |
|---|---|---|---|---|
| Main Level | Living Room | 6.75 m | 5.19 m | 6.75 m x 5.19 m |
| Main Level | Dining Room | 2.55 m | 2.46 m | 2.55 m x 2.46 m |
| Main Level | Kitchen | 2.55 m | 2.39 m | 2.55 m x 2.39 m |
| Main Level | Bedroom 2 | 4.09 m | 3.1 m | 4.09 m x 3.1 m |
| Main Level | Primary Bedroom | 5.19 m | 4.92 m | 5.19 m x 4.92 m |
| Main Level | Laundry Room | 2.41 m | 2 m | 2.41 m x 2 m |
| Main Level | Foyer | 2.83 m | 4 m | 2.83 m x 4 m |
https://www.realtor.ca/real-estate/28237034/303-500-talbot-street-london-east-east-f-east-f
Interested?
Contact us for more information
Frank Clarke
Salesperson
Oliver & Associates Sarah Oliver Real Estate Brokerage

