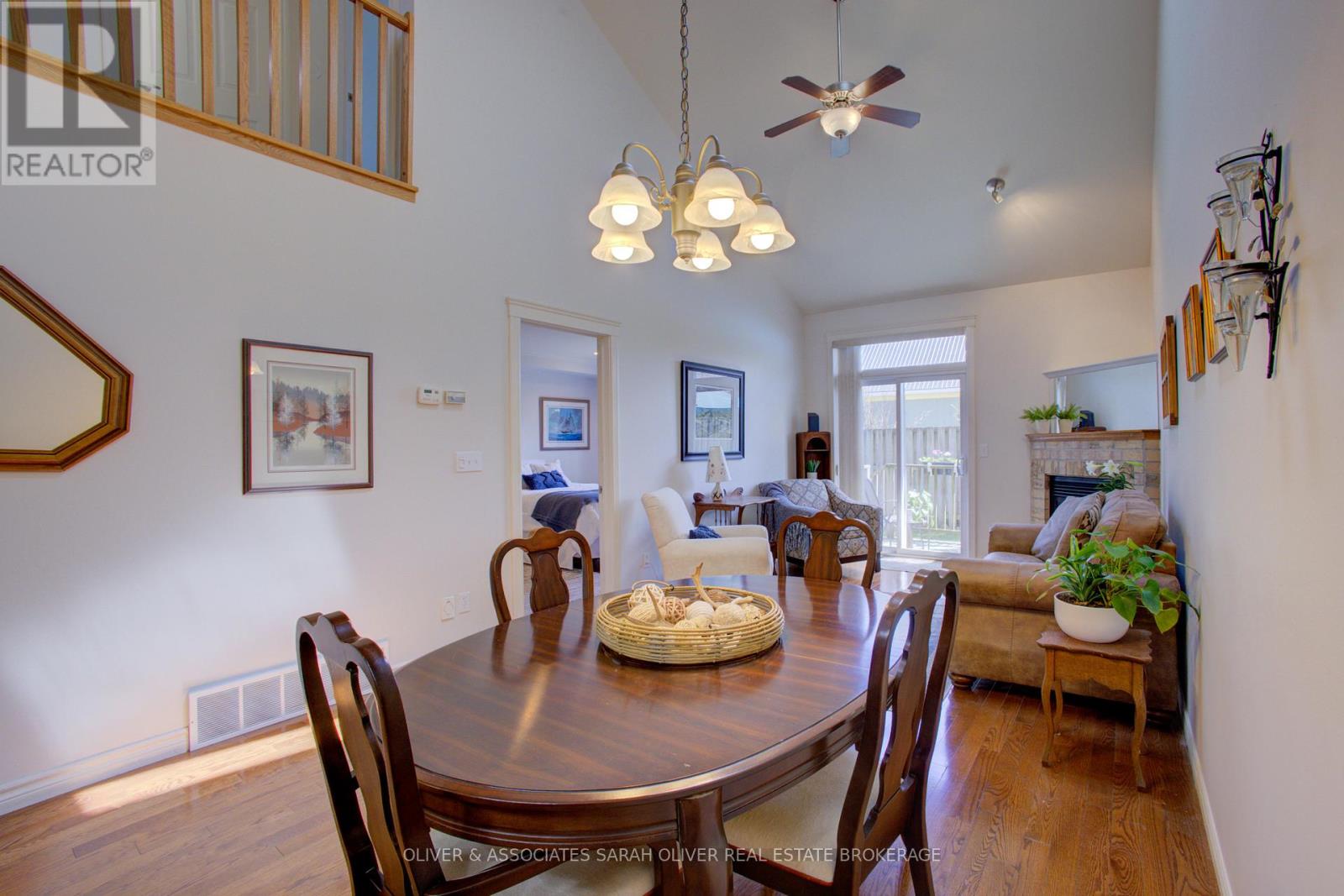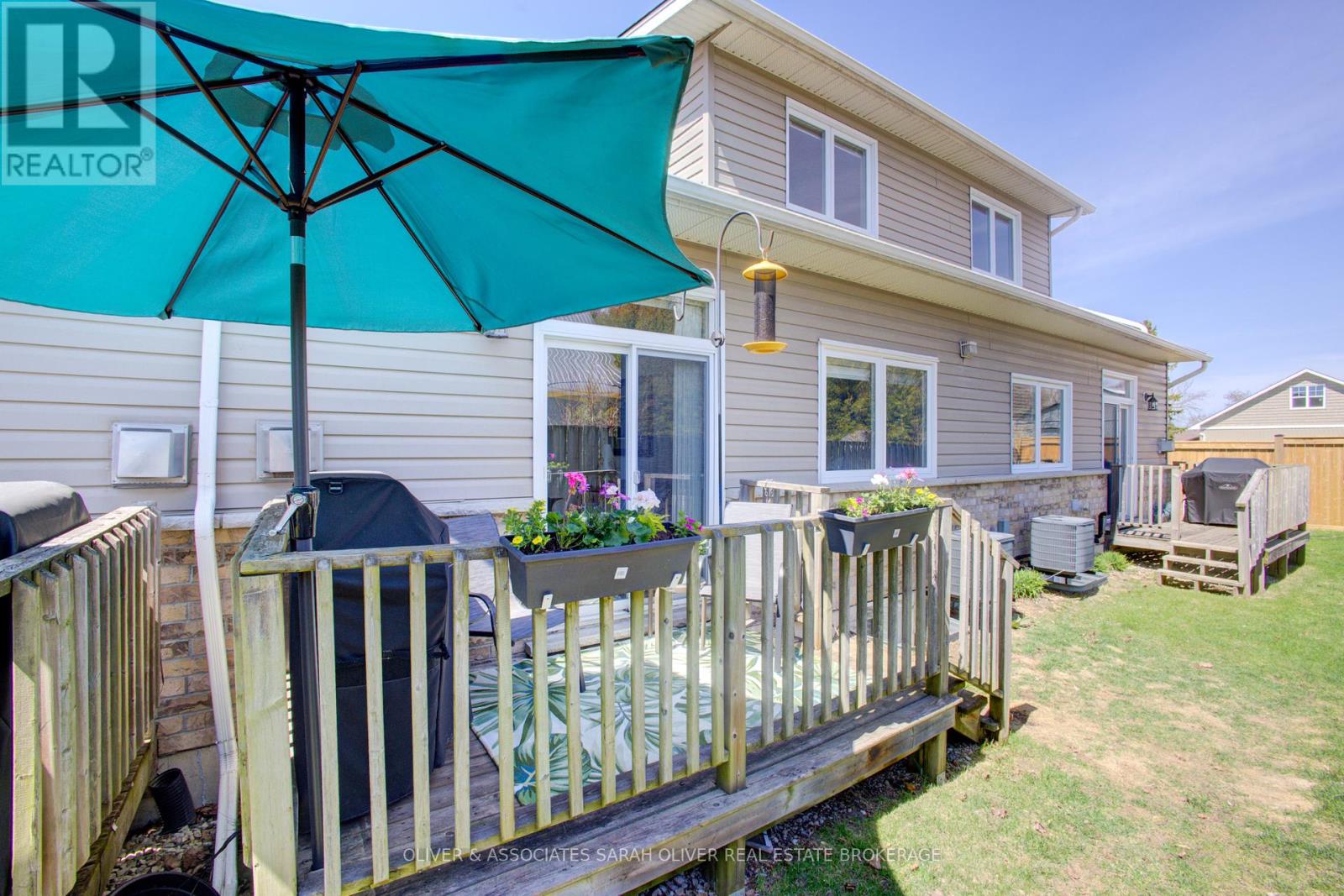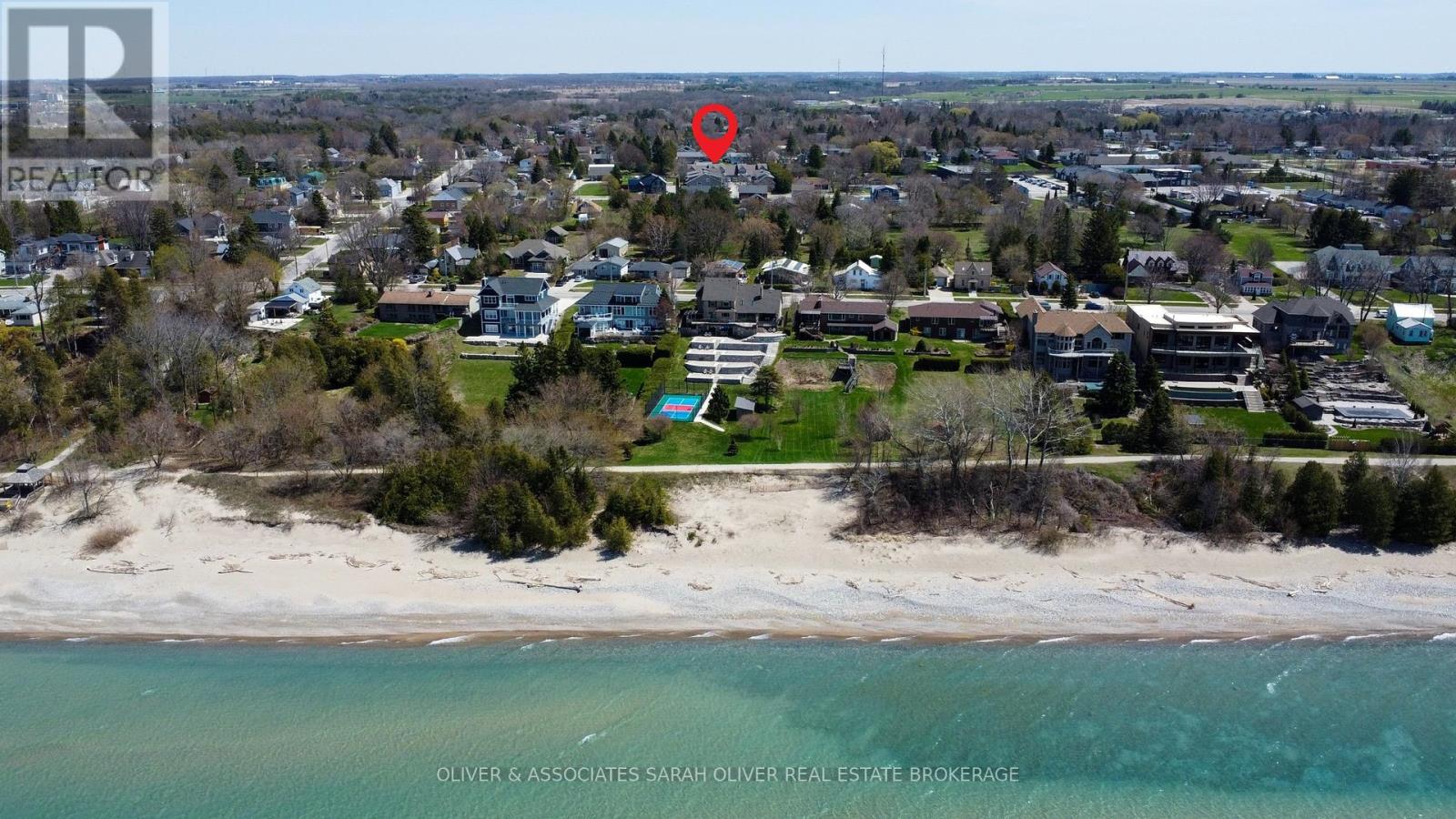#6 - 433 Queen Street Kincardine, Ontario N2Z 0A2
2 Bedroom 4 Bathroom 1200 - 1399 sqft
Fireplace Central Air Conditioning Forced Air
$555,000Maintenance, Common Area Maintenance
$350 Monthly
Maintenance, Common Area Maintenance
$350 MonthlyStep into easy, coastal living with this bright and cheerful condo townhome, tucked just a short walk less than two blocks from the stunning shores of Lake Huron. With only 11 homes in this quiet, well-kept community, you'll enjoy peaceful surroundings and walkable access to Kincardine's beaches, scenic trails, charming downtown, and lively year-round events.Inside, the impressive 16-foot ceiling in the foyer sets the tone for a space that feels open, fresh, and full of natural light an ideal blend of comfort and thoughtful design. It features 2 bedrooms, 3.5 bathrooms, a convenient main floor laundry, and a versatile loft that overlooks the living room and foyer. The comfortable living and dining areas boast a cathedral ceiling and a cozy gas fireplace, leading out to an outdoor area perfect for gatherings.This home is thoughtfully designed for easy one-level living and has been extensively updated in recent years. Upgrades include: The only unit in the complex with a skylight, offering more natural light. (2022) Efficient 60-gallon water heater, (2023) Roof shingles replaced. One of the only units in the complex with a fully finished basement, built-in storage, and a 3-piece bathroom. Common elements are exterior components, landscaping / snow & building insurance. Natural gas service, offering even more comfort and convenience, is being installed for each of the 11 units this Spring. Don't miss your chance! Schedule your viewing today! (id:53193)
Property Details
| MLS® Number | X12113218 |
| Property Type | Single Family |
| Community Name | Kincardine |
| AmenitiesNearBy | Beach, Hospital, Park |
| CommunityFeatures | Pet Restrictions |
| Features | In Suite Laundry |
| ParkingSpaceTotal | 2 |
Building
| BathroomTotal | 4 |
| BedroomsAboveGround | 2 |
| BedroomsTotal | 2 |
| Age | 16 To 30 Years |
| Amenities | Visitor Parking, Fireplace(s) |
| Appliances | Garage Door Opener Remote(s), Dishwasher, Dryer, Freezer, Microwave, Stove, Water Heater, Washer, Window Coverings, Refrigerator |
| BasementDevelopment | Finished |
| BasementType | Full (finished) |
| CoolingType | Central Air Conditioning |
| ExteriorFinish | Brick, Vinyl Siding |
| FireplacePresent | Yes |
| FireplaceTotal | 1 |
| FoundationType | Concrete |
| HalfBathTotal | 1 |
| HeatingFuel | Propane |
| HeatingType | Forced Air |
| StoriesTotal | 2 |
| SizeInterior | 1200 - 1399 Sqft |
| Type | Row / Townhouse |
Parking
| Attached Garage | |
| Garage |
Land
| Acreage | No |
| LandAmenities | Beach, Hospital, Park |
| SurfaceWater | Lake/pond |
| ZoningDescription | R1 |
Rooms
| Level | Type | Length | Width | Dimensions |
|---|---|---|---|---|
| Second Level | Family Room | 5.74 m | 3.38 m | 5.74 m x 3.38 m |
| Second Level | Bedroom 2 | 3.81 m | 3.15 m | 3.81 m x 3.15 m |
| Basement | Recreational, Games Room | 8.92 m | 6.6 m | 8.92 m x 6.6 m |
| Main Level | Living Room | 4.04 m | 3.37 m | 4.04 m x 3.37 m |
| Main Level | Kitchen | 3.37 m | 1 m | 3.37 m x 1 m |
| Main Level | Dining Room | 3.37 m | 3.2 m | 3.37 m x 3.2 m |
| Main Level | Primary Bedroom | 3.98 m | 3.2 m | 3.98 m x 3.2 m |
https://www.realtor.ca/real-estate/28236040/6-433-queen-street-kincardine-kincardine
Interested?
Contact us for more information
Tim Fraser
Salesperson
Oliver & Associates Real Estate Brokerage Inc.
99 Horton Street West
London, Ontario N6J 4Y6
99 Horton Street West
London, Ontario N6J 4Y6











































