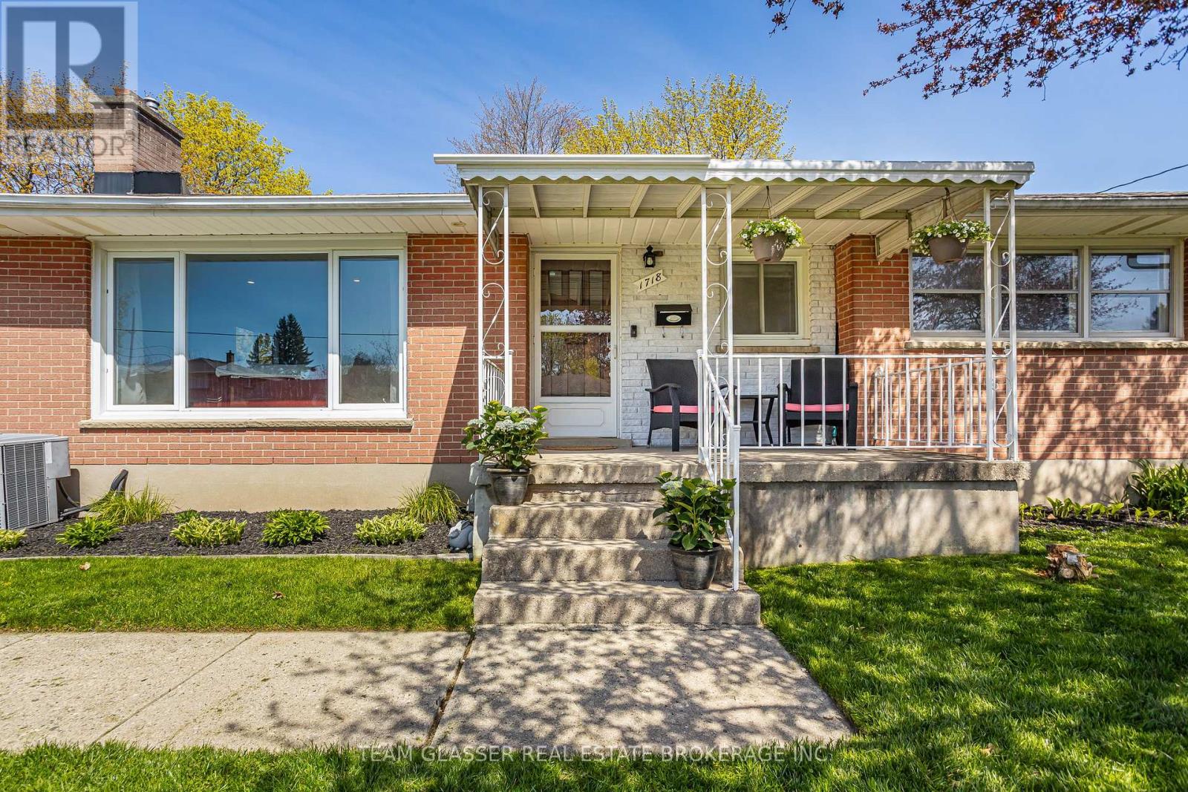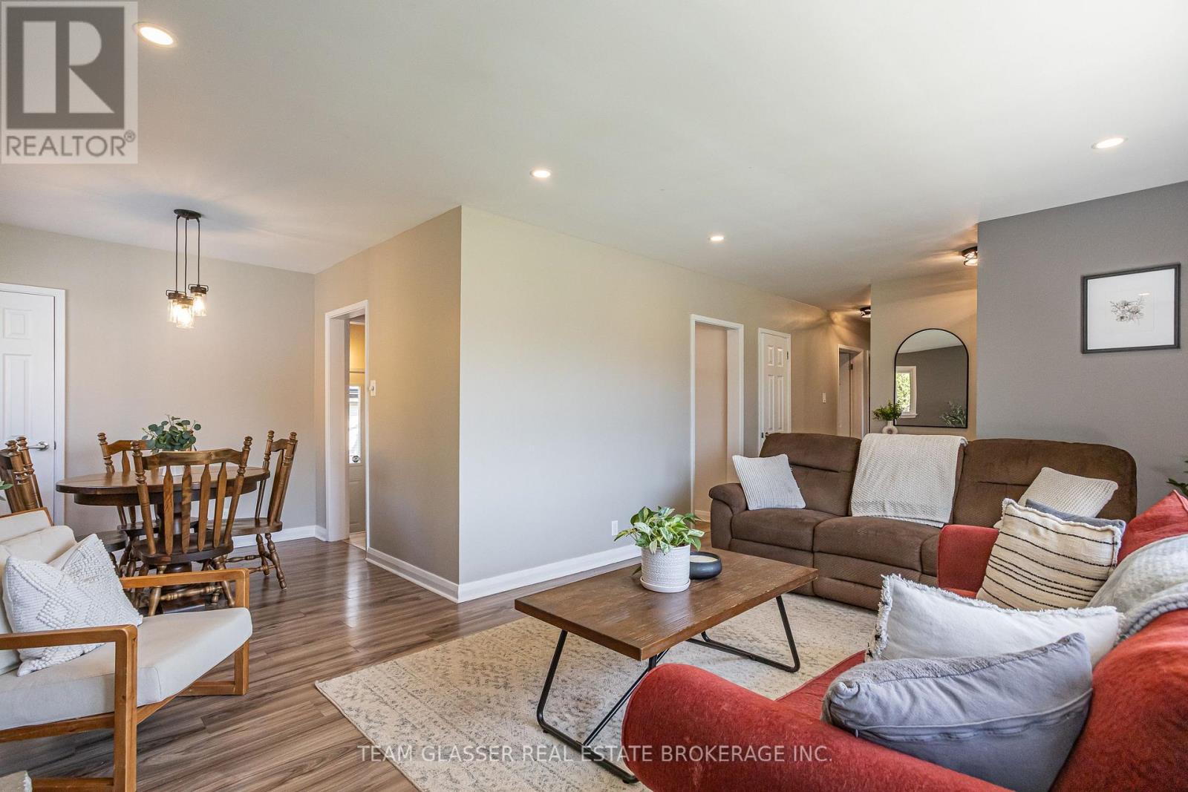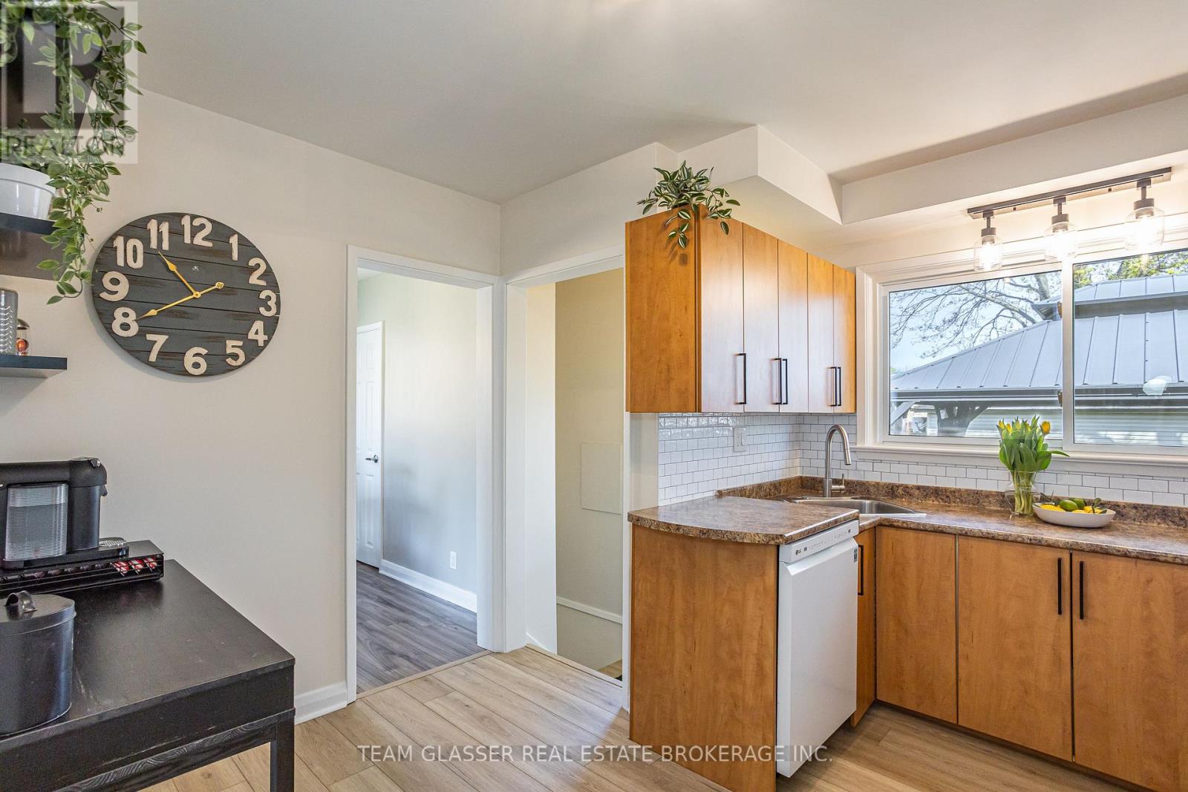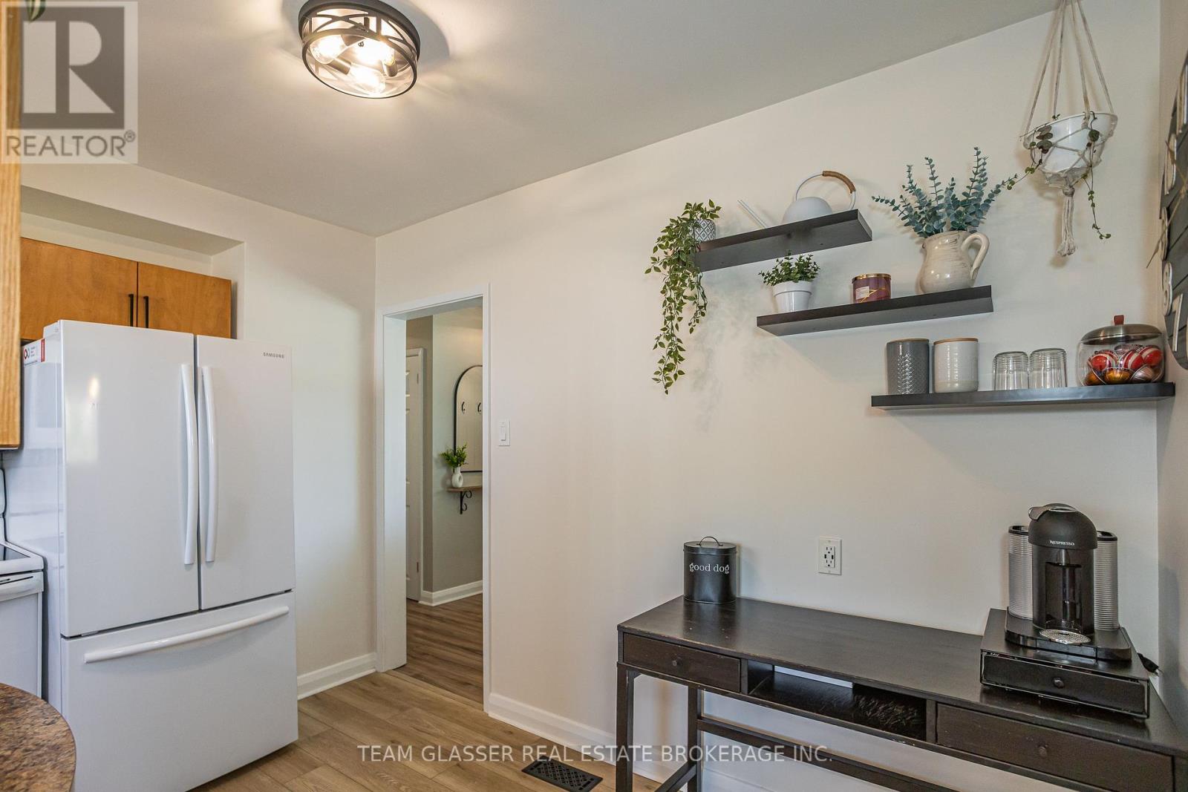1718 Whitehall Drive London East, Ontario N5W 1Y9
3 Bedroom 2 Bathroom 700 - 1100 sqft
Bungalow Fireplace Central Air Conditioning Forced Air Landscaped
$534,900
Tucked away on a quiet, tree-lined street in the heart of Pottersburg, this charming 3-bedroom, 1.5-bath bungalow offers the perfect balance of modern updates, cozy character, and outdoor space ideal for first-time buyers, investors, young professionals, or growing families looking to plant roots in a welcoming community. Step inside to a sun-drenched living room, anchored by a timeless brick-surround fireplace and a massive south-facing picture window that floods the space with natural light. Freshly painted walls and a stylish white ship lap accent in the foyer add a crisp, contemporary feel, setting the stage for comfortable living. The updated kitchen features newer appliances, fresh vinyl plank flooring, a sleek backsplash, and modern cabinet hardware, seamlessly flowing into a dining area designed for everyday meals or casual entertaining. Three well-appointed bedrooms and an updated main bath round out the main floor, offering plenty of space to grow into. The partially finished basement provides even more versatility, just requiring your finishing touch. With a large rec room, brand new bathroom, tons of storage, and room to add a fourth bedroom, home office, or guest suite, and build long-term value. Out front, you'll love the lush, manicured lawn and inviting covered porch, a great spot to sip your morning coffee or watch the world go by. Out back, a beautiful deck offers the perfect setting for summer barbecues. Whether you're chasing the sun or relaxing in the shade, this yard offers the best of both worlds in a very private setting. Perfectly positioned just minutes from East Lions Community Centre, Kiwanis Park trails, schools, shopping, and quick access to Highway 401, this home brings both lifestyle and convenience to your doorstep. Whether you're buying your first home, building your portfolio, or simply looking for a fresh start, this is the kind of opportunity that rarely comes along. Don't miss it, make your move today. (id:53193)
Open House
This property has open houses!
May
3
Saturday
Starts at:
2:00 pm
Ends at:4:00 pm
Property Details
| MLS® Number | X12112193 |
| Property Type | Single Family |
| Community Name | East H |
| AmenitiesNearBy | Park, Schools, Public Transit |
| CommunityFeatures | Community Centre |
| Features | Wooded Area, Flat Site, Dry |
| ParkingSpaceTotal | 4 |
| Structure | Deck, Porch, Shed |
Building
| BathroomTotal | 2 |
| BedroomsAboveGround | 3 |
| BedroomsTotal | 3 |
| Age | 51 To 99 Years |
| Amenities | Fireplace(s) |
| Appliances | Water Heater, Dishwasher, Dryer, Microwave, Stove, Washer, Refrigerator |
| ArchitecturalStyle | Bungalow |
| BasementDevelopment | Partially Finished |
| BasementType | Full (partially Finished) |
| ConstructionStyleAttachment | Detached |
| CoolingType | Central Air Conditioning |
| ExteriorFinish | Brick |
| FireProtection | Smoke Detectors |
| FireplacePresent | Yes |
| FireplaceTotal | 1 |
| FoundationType | Concrete |
| HalfBathTotal | 1 |
| HeatingFuel | Natural Gas |
| HeatingType | Forced Air |
| StoriesTotal | 1 |
| SizeInterior | 700 - 1100 Sqft |
| Type | House |
| UtilityWater | Municipal Water |
Parking
| No Garage |
Land
| Acreage | No |
| FenceType | Fenced Yard |
| LandAmenities | Park, Schools, Public Transit |
| LandscapeFeatures | Landscaped |
| Sewer | Sanitary Sewer |
| SizeDepth | 110 Ft |
| SizeFrontage | 60 Ft |
| SizeIrregular | 60 X 110 Ft |
| SizeTotalText | 60 X 110 Ft|under 1/2 Acre |
| ZoningDescription | R2-2 |
Rooms
| Level | Type | Length | Width | Dimensions |
|---|---|---|---|---|
| Basement | Laundry Room | 4.12 m | 2.29 m | 4.12 m x 2.29 m |
| Basement | Other | 3.13 m | 3.58 m | 3.13 m x 3.58 m |
| Basement | Cold Room | 3.26 m | 2.05 m | 3.26 m x 2.05 m |
| Basement | Workshop | 3.41 m | 3.58 m | 3.41 m x 3.58 m |
| Basement | Bathroom | 1.59 m | 1.65 m | 1.59 m x 1.65 m |
| Basement | Recreational, Games Room | 5.71 m | 6.93 m | 5.71 m x 6.93 m |
| Main Level | Kitchen | 3.54 m | 3.4 m | 3.54 m x 3.4 m |
| Main Level | Living Room | 5.3 m | 3.54 m | 5.3 m x 3.54 m |
| Main Level | Dining Room | 2.52 m | 2.5 m | 2.52 m x 2.5 m |
| Main Level | Primary Bedroom | 3.46 m | 3.45 m | 3.46 m x 3.45 m |
| Main Level | Bedroom | 2.73 m | 3.47 m | 2.73 m x 3.47 m |
| Main Level | Bedroom | 3.45 m | 2.84 m | 3.45 m x 2.84 m |
| Main Level | Bathroom | 2.24 m | 2.12 m | 2.24 m x 2.12 m |
Utilities
| Sewer | Installed |
https://www.realtor.ca/real-estate/28233757/1718-whitehall-drive-london-east-east-h-east-h
Interested?
Contact us for more information
Dustin Mercier
Salesperson
Team Glasser Real Estate Brokerage Inc.



















































