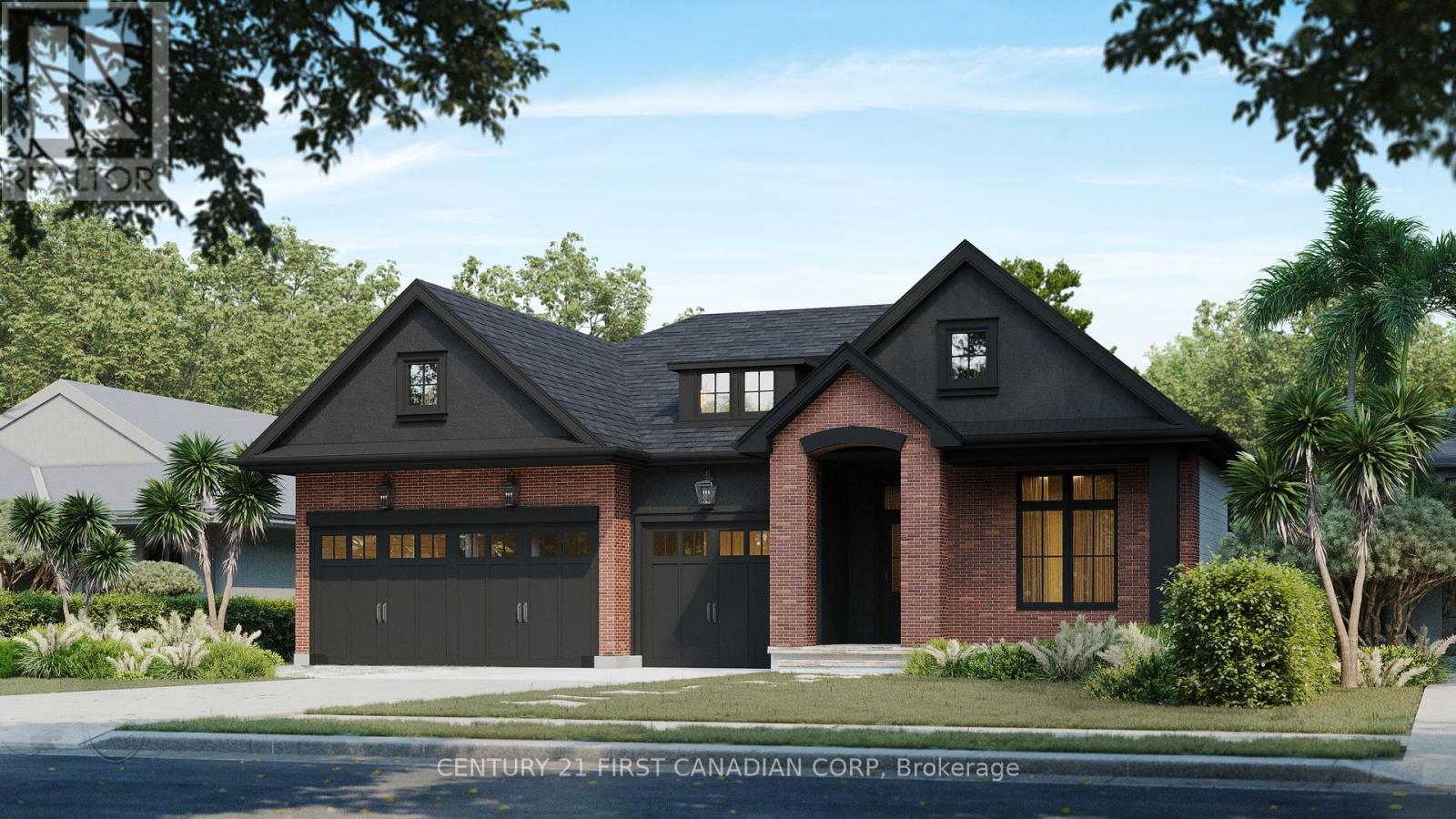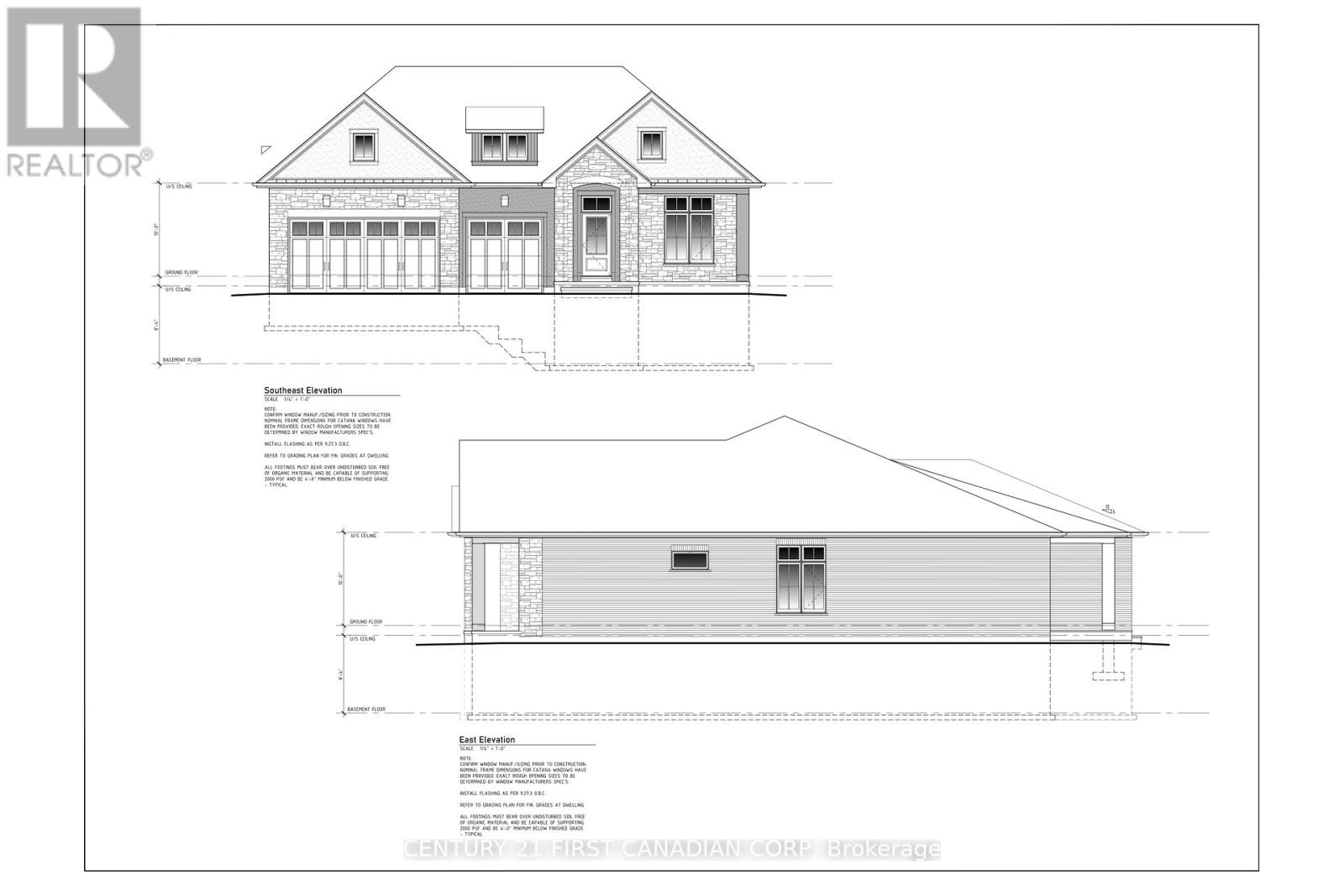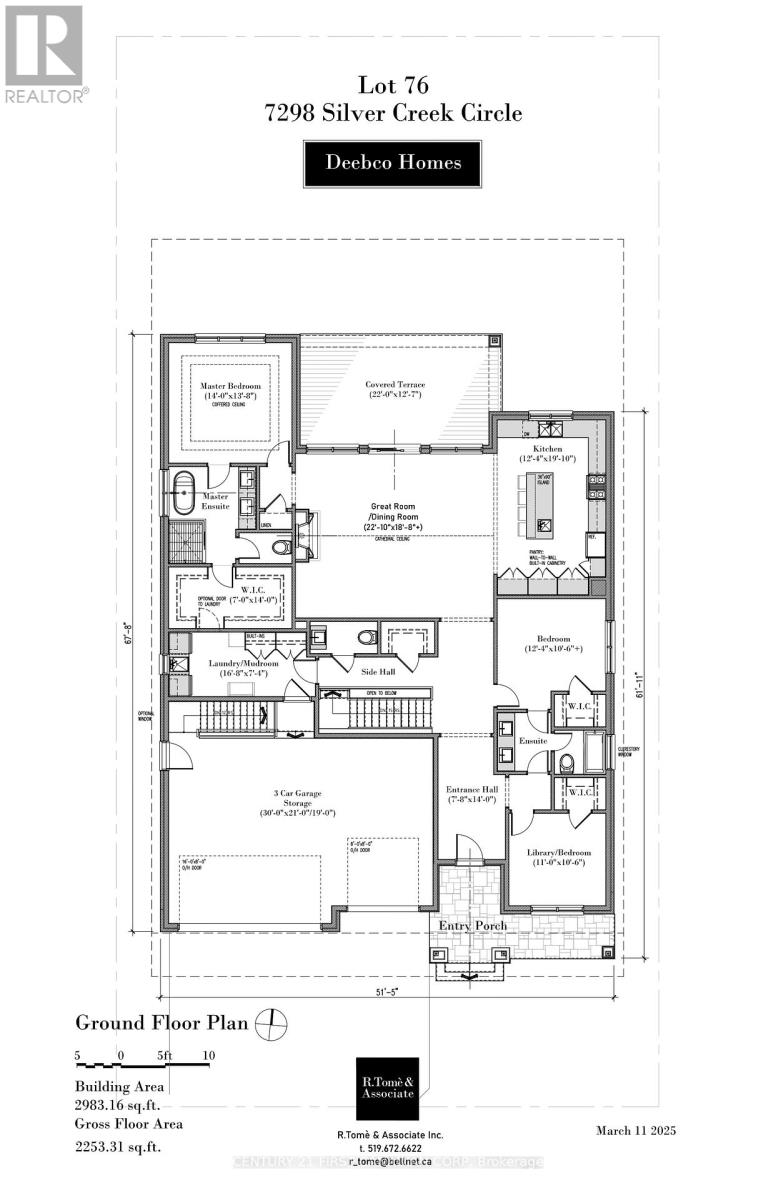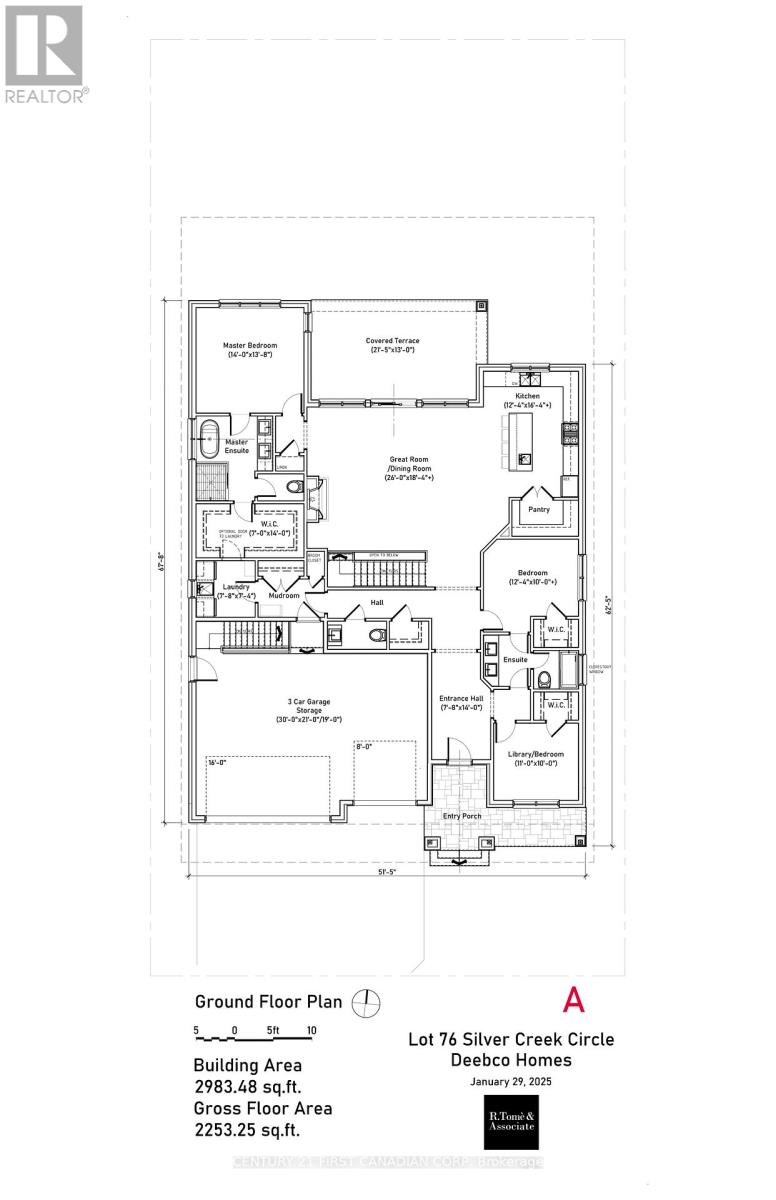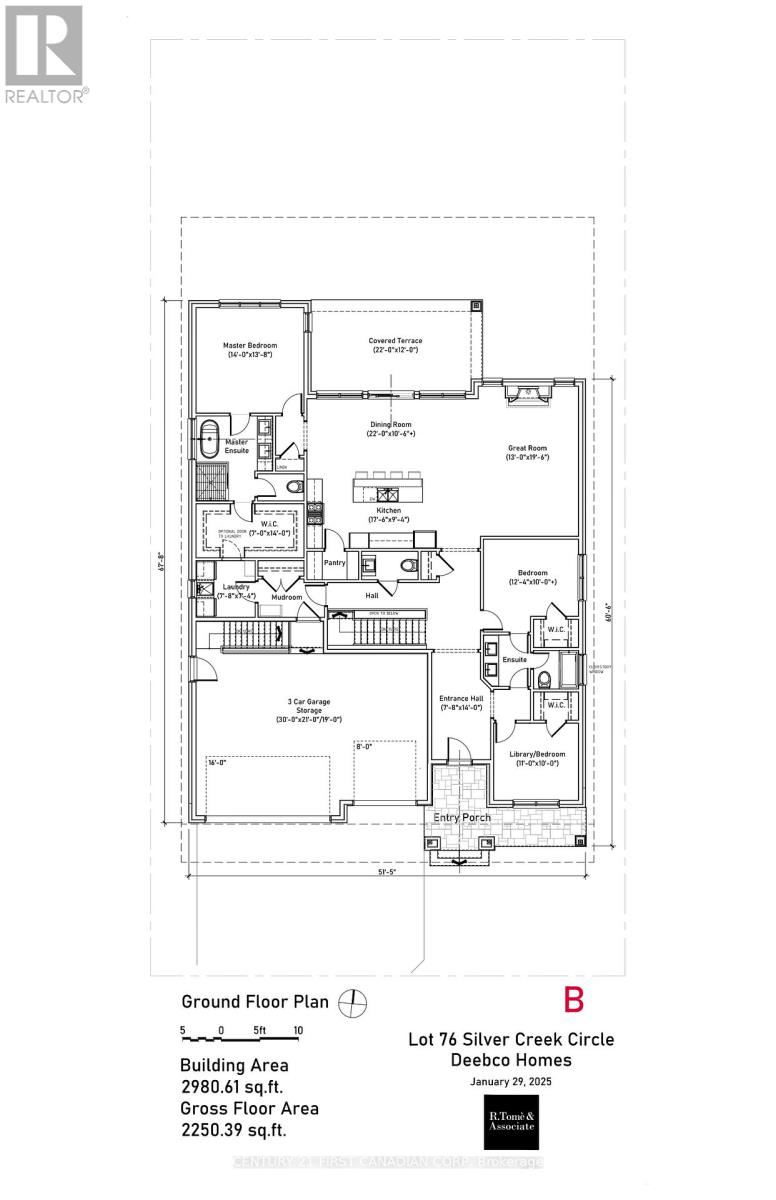Lot 76 Silver Creek Circle London South, Ontario N6P 0G9
6 Bedroom 5 Bathroom 2000 - 2500 sqft
Bungalow Fireplace Central Air Conditioning Forced Air
$1,489,000
Executive Home to be built in prestigious Silver Leaf Estates. Build your dream home with DeebCo Homes in the most desirable neighbourhood of the city. This executive bungalow features over 2200 square feet on the main floor and a finished 1,500 square foot in law suite in the basement with 6 bedrooms & 5 bathrooms total. Featuring a triple car garage and a spacious lot to be built on, this home exudes luxury finishes and attention to detail. DeebCo Homes is a family owned and operated custom boutique home builder, founded right here in London Ontario. DeebCo Homes takes pride in the quality design they provide along with high end finishes and customer service to bring your dream home to reality. Running a medium volume development allows us to focus on what matters most, and that is bringing a personalized home building experience to the consumer. Secure your home in Silver Leaf Estates with this to be built luxury bungalow. (id:53193)
Property Details
| MLS® Number | X12113088 |
| Property Type | Single Family |
| Community Name | South V |
| AmenitiesNearBy | Park, Schools |
| Features | Flat Site, In-law Suite |
| ParkingSpaceTotal | 7 |
Building
| BathroomTotal | 5 |
| BedroomsAboveGround | 3 |
| BedroomsBelowGround | 3 |
| BedroomsTotal | 6 |
| Age | New Building |
| Amenities | Fireplace(s) |
| Appliances | Garage Door Opener Remote(s) |
| ArchitecturalStyle | Bungalow |
| BasementFeatures | Separate Entrance |
| BasementType | N/a |
| ConstructionStyleAttachment | Detached |
| CoolingType | Central Air Conditioning |
| ExteriorFinish | Brick, Stucco |
| FireProtection | Smoke Detectors |
| FireplacePresent | Yes |
| FireplaceTotal | 2 |
| FoundationType | Poured Concrete |
| HalfBathTotal | 2 |
| HeatingFuel | Natural Gas |
| HeatingType | Forced Air |
| StoriesTotal | 1 |
| SizeInterior | 2000 - 2500 Sqft |
| Type | House |
| UtilityWater | Municipal Water |
Parking
| Attached Garage | |
| Garage |
Land
| Acreage | No |
| LandAmenities | Park, Schools |
| Sewer | Sanitary Sewer |
| SizeDepth | 121 Ft |
| SizeFrontage | 61 Ft ,8 In |
| SizeIrregular | 61.7 X 121 Ft ; 120.97 Ft X 26.49 Ft X 35.17 Ft X 121.66 |
| SizeTotalText | 61.7 X 121 Ft ; 120.97 Ft X 26.49 Ft X 35.17 Ft X 121.66|under 1/2 Acre |
| ZoningDescription | R1-8(5) |
Rooms
| Level | Type | Length | Width | Dimensions |
|---|---|---|---|---|
| Basement | Bedroom | 4.21 m | 3.54 m | 4.21 m x 3.54 m |
| Basement | Bedroom | 3.23 m | 3.78 m | 3.23 m x 3.78 m |
| Basement | Bathroom | 1 m | 1 m | 1 m x 1 m |
| Basement | Bathroom | 1 m | 1 m | 1 m x 1 m |
| Basement | Kitchen | 1 m | 1 m | 1 m x 1 m |
| Basement | Family Room | 1 m | 1 m | 1 m x 1 m |
| Basement | Bedroom | 4.21 m | 3.54 m | 4.21 m x 3.54 m |
| Main Level | Bedroom | 3.3 m | 3.23 m | 3.3 m x 3.23 m |
| Main Level | Bedroom | 3.78 m | 3.23 m | 3.78 m x 3.23 m |
| Main Level | Bathroom | 1 m | 1 m | 1 m x 1 m |
| Main Level | Kitchen | 3.78 m | 5.82 m | 3.78 m x 5.82 m |
| Main Level | Living Room | 6.73 m | 5.73 m | 6.73 m x 5.73 m |
| Main Level | Primary Bedroom | 4.27 m | 4.21 m | 4.27 m x 4.21 m |
| Main Level | Bathroom | 1 m | 1 m | 1 m x 1 m |
| Main Level | Laundry Room | 5.12 m | 2.25 m | 5.12 m x 2.25 m |
| Main Level | Bathroom | 1 m | 1 m | 1 m x 1 m |
Utilities
| Cable | Available |
| Sewer | Installed |
https://www.realtor.ca/real-estate/28235429/lot-76-silver-creek-circle-london-south-south-v-south-v
Interested?
Contact us for more information
Amy Morgan
Salesperson
Century 21 First Canadian Corp

