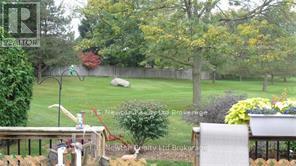5 Dereham Drive Tillsonburg, Ontario N4G 5L8
2 Bedroom 3 Bathroom 1500 - 2000 sqft
Bungalow Fireplace Central Air Conditioning Forced Air Landscaped
$499,000
This Hickory Hills home offers over 1500 sq.ft of living space only steps from the Community centre and pool. It has 2 bedrooms, 2 1/2 baths, dining room and eatin kitchen. Lots of room to enjoy those beautiful morning sunrise or evening sunsets from your covered front porch or the rear deck. Buyers acknowledge a one time fee of $2,000 and an annual fee of $640 payable to The Hickory Hills Association. Schedule "B" must be acknowledged and attached to all offers. All measurements and taxes are approximate. (id:53193)
Property Details
| MLS® Number | X12114129 |
| Property Type | Single Family |
| Community Name | Tillsonburg |
| Features | Irregular Lot Size |
| ParkingSpaceTotal | 2 |
| Structure | Deck |
Building
| BathroomTotal | 3 |
| BedroomsAboveGround | 2 |
| BedroomsTotal | 2 |
| Age | 31 To 50 Years |
| Amenities | Fireplace(s) |
| Appliances | Garage Door Opener Remote(s), Water Meter, Dishwasher, Dryer, Stove, Washer, Refrigerator |
| ArchitecturalStyle | Bungalow |
| BasementType | Crawl Space |
| ConstructionStyleAttachment | Detached |
| CoolingType | Central Air Conditioning |
| ExteriorFinish | Aluminum Siding |
| FireplacePresent | Yes |
| FireplaceTotal | 1 |
| FireplaceType | Insert |
| FoundationType | Poured Concrete |
| HalfBathTotal | 1 |
| HeatingFuel | Natural Gas |
| HeatingType | Forced Air |
| StoriesTotal | 1 |
| SizeInterior | 1500 - 2000 Sqft |
| Type | House |
| UtilityWater | Municipal Water |
Parking
| Attached Garage | |
| Garage |
Land
| Acreage | No |
| LandscapeFeatures | Landscaped |
| Sewer | Sanitary Sewer |
| SizeDepth | 72 Ft |
| SizeFrontage | 91 Ft ,3 In |
| SizeIrregular | 91.3 X 72 Ft |
| SizeTotalText | 91.3 X 72 Ft |
| ZoningDescription | R2 |
Rooms
| Level | Type | Length | Width | Dimensions |
|---|---|---|---|---|
| Main Level | Living Room | 8.43 m | 4.67 m | 8.43 m x 4.67 m |
| Main Level | Kitchen | 5.74 m | 3.65 m | 5.74 m x 3.65 m |
| Main Level | Dining Room | 5.28 m | 3.3 m | 5.28 m x 3.3 m |
| Main Level | Den | 5.68 m | 4.26 m | 5.68 m x 4.26 m |
| Main Level | Laundry Room | 3.2 m | 3 m | 3.2 m x 3 m |
| Main Level | Primary Bedroom | 6.4 m | 4 m | 6.4 m x 4 m |
| Main Level | Bedroom | 4.77 m | 3.65 m | 4.77 m x 3.65 m |
Utilities
| Cable | Installed |
| Sewer | Installed |
https://www.realtor.ca/real-estate/28238213/5-dereham-drive-tillsonburg-tillsonburg
Interested?
Contact us for more information
John Newton
Broker of Record
J. E. Newton Realty Ltd Brokerage
39 Denton Avenue
Tillsonburg, Ontario N4G 3W7
39 Denton Avenue
Tillsonburg, Ontario N4G 3W7














