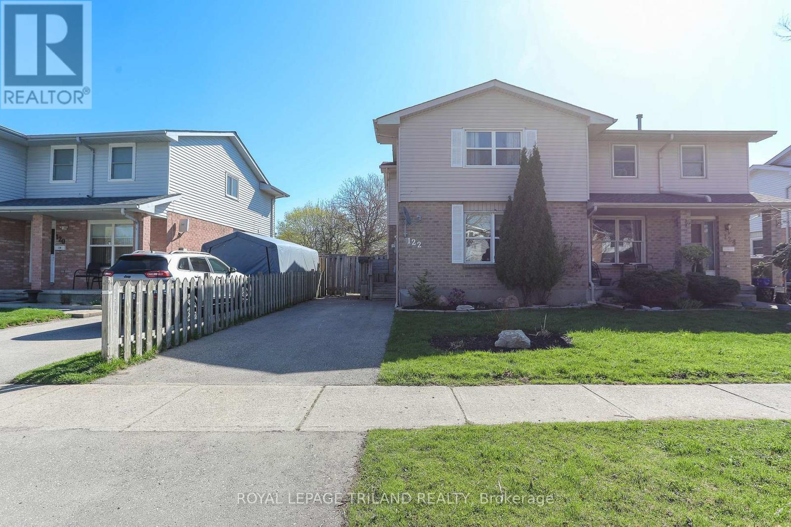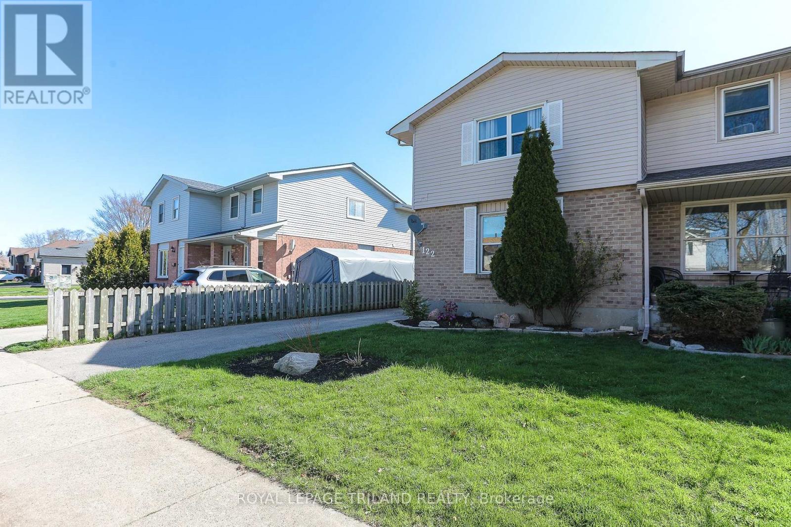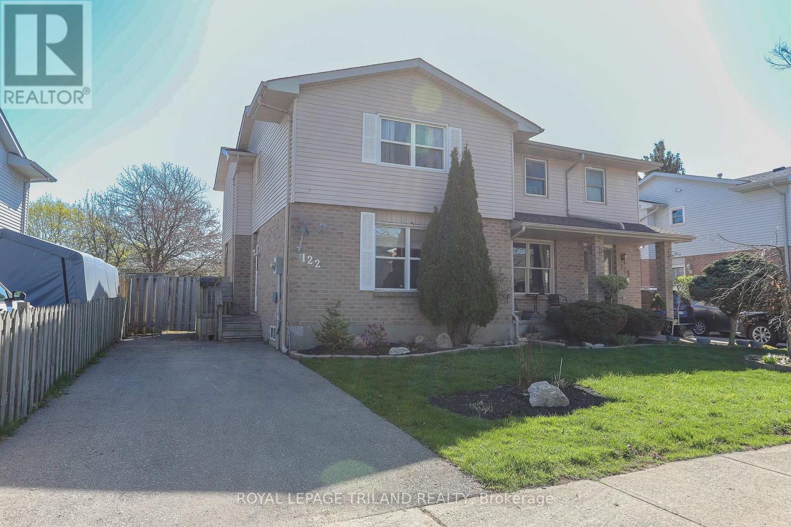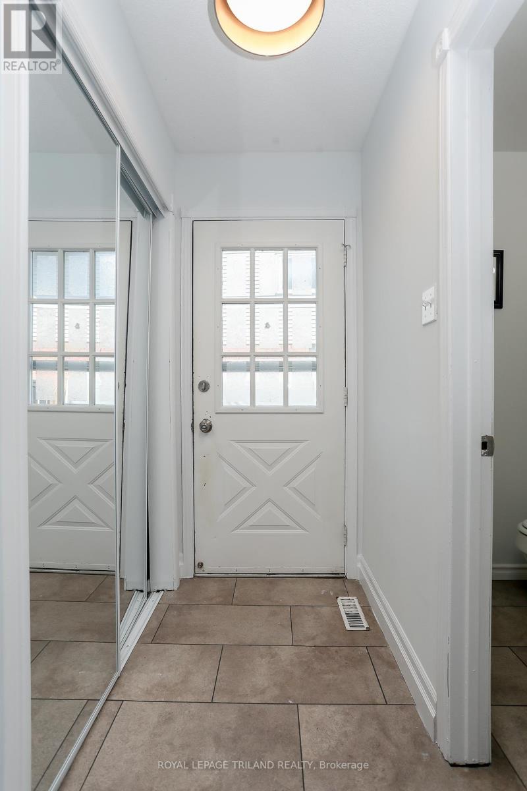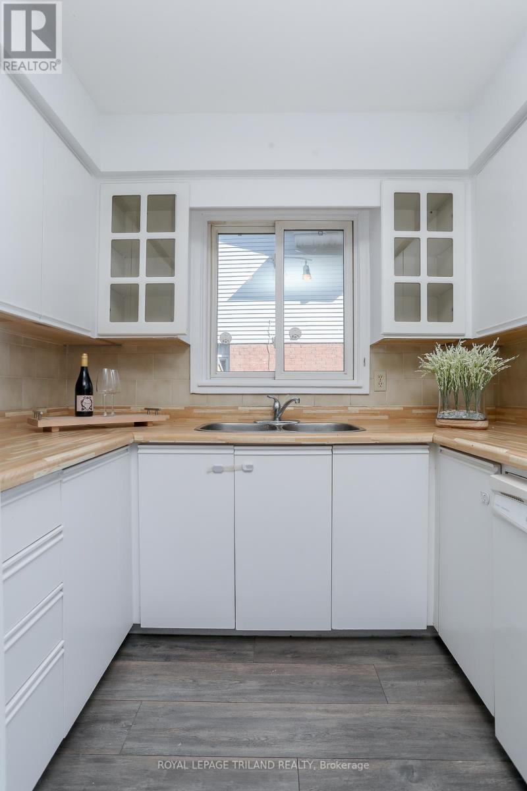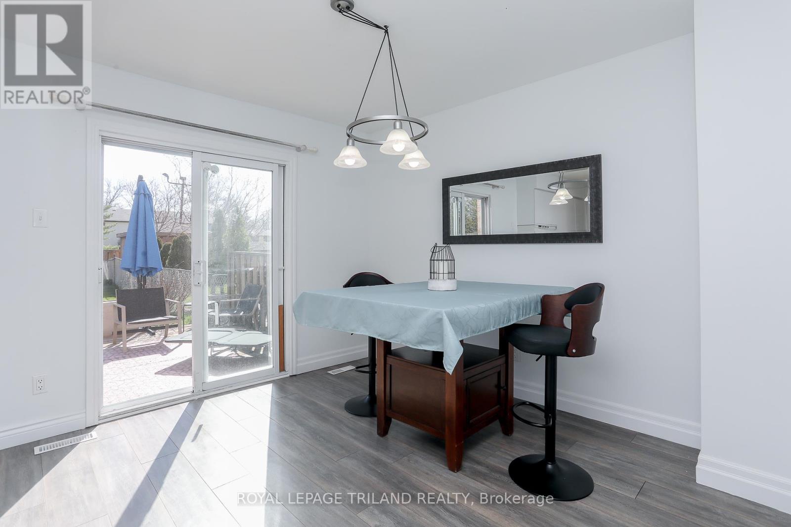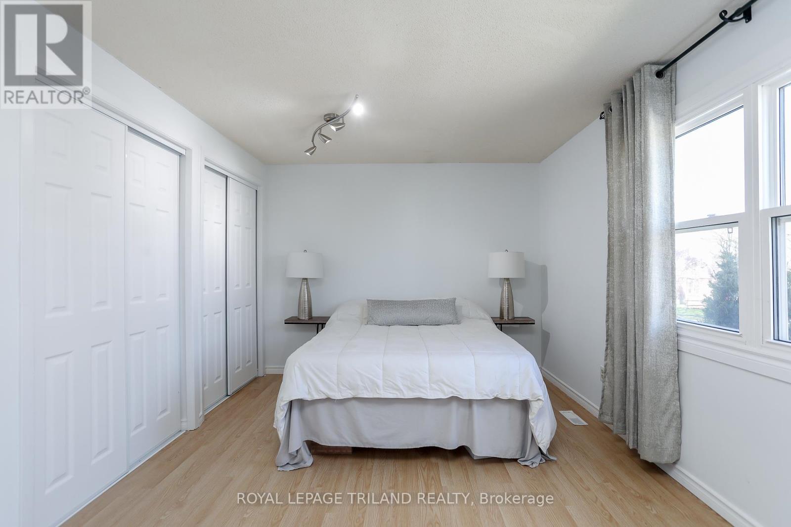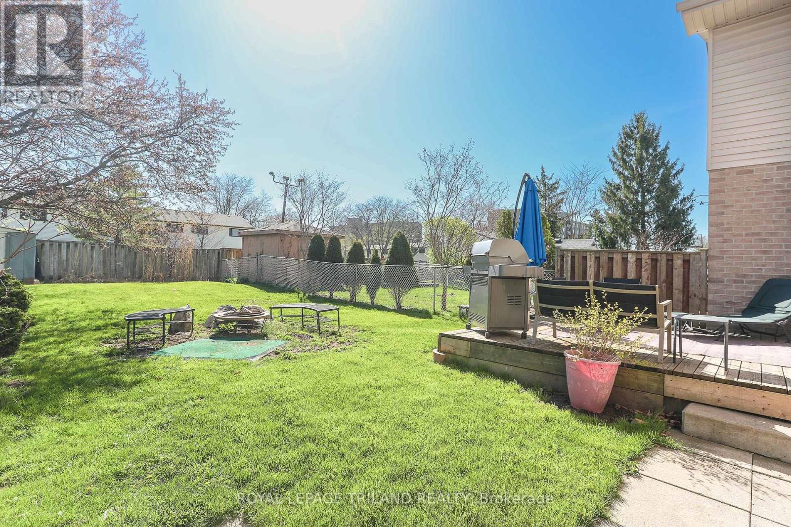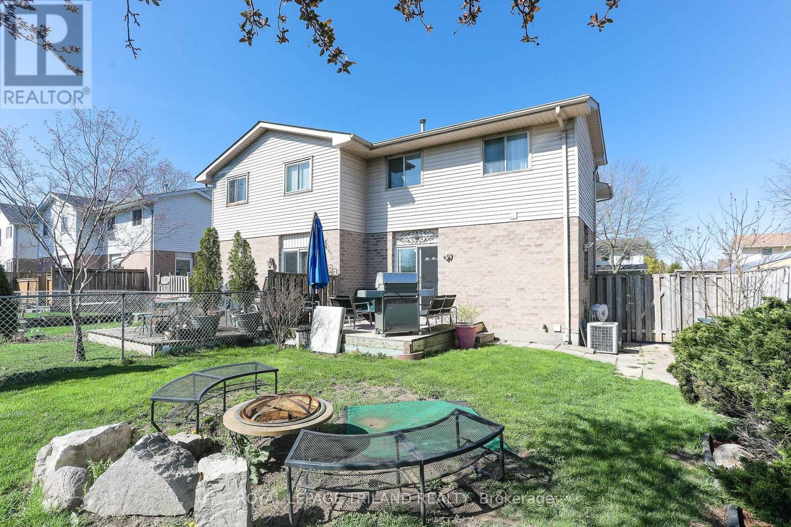122 Golfdale Crescent London South, Ontario N6C 5X6
3 Bedroom 2 Bathroom 700 - 1100 sqft
Fireplace Central Air Conditioning Forced Air
$489,900
Welcome to this beautifully finished, spacious semi-detached home with 3 bedrooms and 1.5 washrooms tucked away on a quiet, family-friendly street. New shingles on roof May 2025, freshly painted throughout in 2025, this home offers stylish, comfortable living. Step inside through a dedicated, weather-friendly entrance and discover a bright main floor featuring a U-shaped kitchen, ideal for cooking and entertaining. The open-concept dining area flows seamlessly into the living space, with a patio door leading to a fully fenced backyard perfect for summer BBQs on the back deck or relaxing evenings by the firepit, surrounded by decorative accent rock. Upstairs, you'll find three comfortable bedrooms and a beautifully renovated family washroom (2024). Recent upgrades also include a new furnace (2024) and updated entry and bedroom closet doors (April 2025), giving the home a fresh, modern feel. The property also features a private single-car driveway, space for 2 cars. This charming home checks all the boxes, space, style, and updates all in a peaceful setting close to amenities, parks, and schools. (id:53193)
Property Details
| MLS® Number | X12113397 |
| Property Type | Single Family |
| Community Name | South Q |
| AmenitiesNearBy | Hospital, Park, Place Of Worship, Schools |
| ParkingSpaceTotal | 2 |
Building
| BathroomTotal | 2 |
| BedroomsAboveGround | 3 |
| BedroomsTotal | 3 |
| Age | 31 To 50 Years |
| Amenities | Fireplace(s) |
| Appliances | Water Meter, Dryer, Stove, Washer, Refrigerator |
| BasementDevelopment | Partially Finished |
| BasementType | Full (partially Finished) |
| ConstructionStyleAttachment | Semi-detached |
| CoolingType | Central Air Conditioning |
| ExteriorFinish | Brick, Vinyl Siding |
| FireplacePresent | Yes |
| FireplaceTotal | 2 |
| FoundationType | Concrete |
| HalfBathTotal | 1 |
| HeatingFuel | Natural Gas |
| HeatingType | Forced Air |
| StoriesTotal | 2 |
| SizeInterior | 700 - 1100 Sqft |
| Type | House |
| UtilityWater | Municipal Water |
Parking
| No Garage |
Land
| Acreage | No |
| FenceType | Fenced Yard |
| LandAmenities | Hospital, Park, Place Of Worship, Schools |
| Sewer | Sanitary Sewer |
| SizeDepth | 114 Ft ,4 In |
| SizeFrontage | 30 Ft ,1 In |
| SizeIrregular | 30.1 X 114.4 Ft ; 114.43 Ft X 30.11ft X 113.70ft X 30.11ft |
| SizeTotalText | 30.1 X 114.4 Ft ; 114.43 Ft X 30.11ft X 113.70ft X 30.11ft|under 1/2 Acre |
| ZoningDescription | R2-1 |
Rooms
| Level | Type | Length | Width | Dimensions |
|---|---|---|---|---|
| Second Level | Primary Bedroom | 5.4 m | 3.41 m | 5.4 m x 3.41 m |
| Second Level | Bedroom 2 | 3.67 m | 2.67 m | 3.67 m x 2.67 m |
| Second Level | Bedroom 3 | 3.12 m | 2.84 m | 3.12 m x 2.84 m |
| Basement | Recreational, Games Room | 5.33 m | 4.93 m | 5.33 m x 4.93 m |
| Basement | Utility Room | 5.73 m | 3.26 m | 5.73 m x 3.26 m |
| Main Level | Living Room | 5.21 m | 3.45 m | 5.21 m x 3.45 m |
| Main Level | Dining Room | 3.35 m | 3.3 m | 3.35 m x 3.3 m |
| Main Level | Kitchen | 2.5 m | 2.44 m | 2.5 m x 2.44 m |
Utilities
| Cable | Available |
| Electricity | Installed |
| Sewer | Installed |
https://www.realtor.ca/real-estate/28236282/122-golfdale-crescent-london-south-south-q-south-q
Interested?
Contact us for more information
Melanie Pearce
Salesperson
Royal LePage Triland Realty

