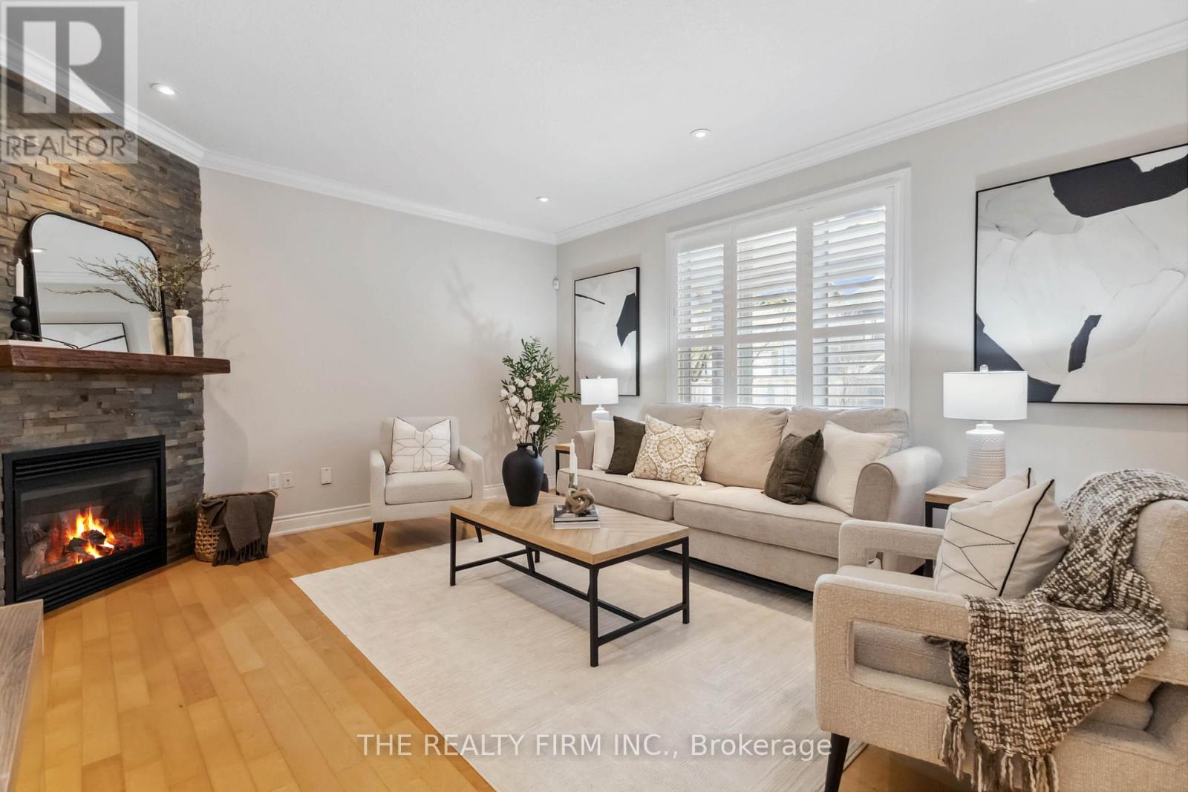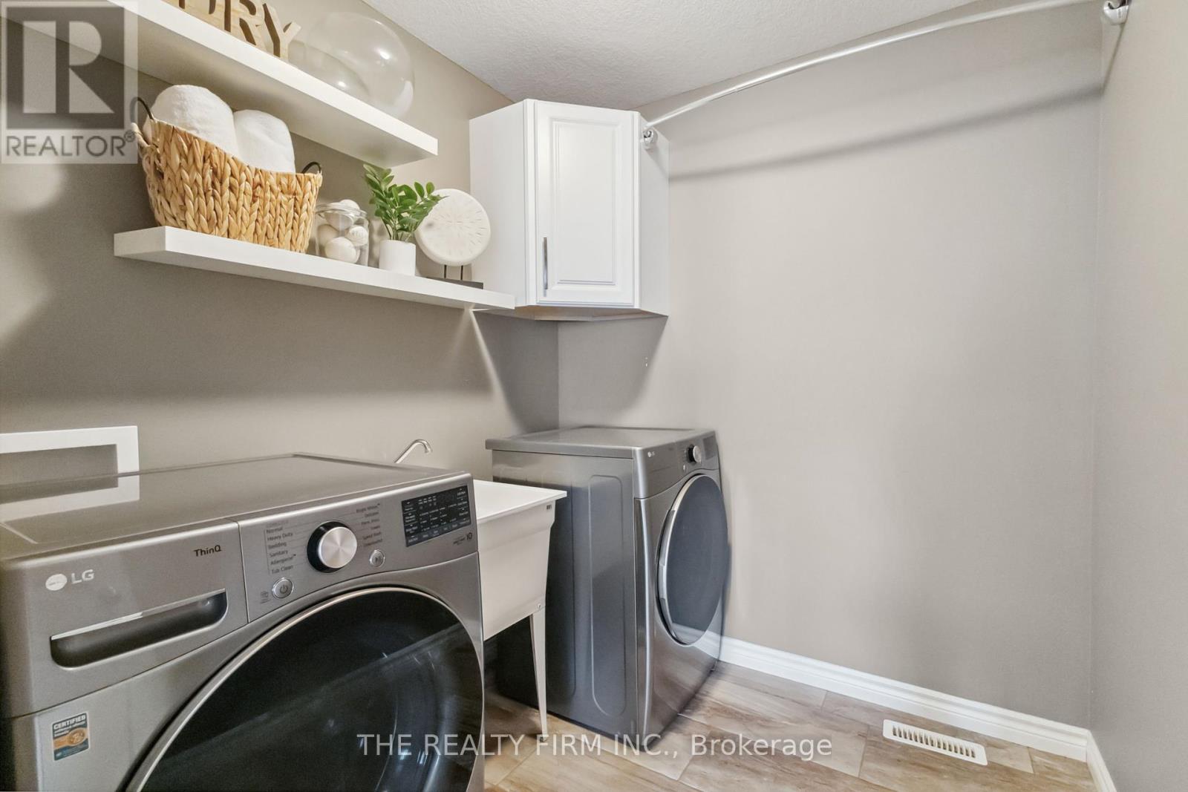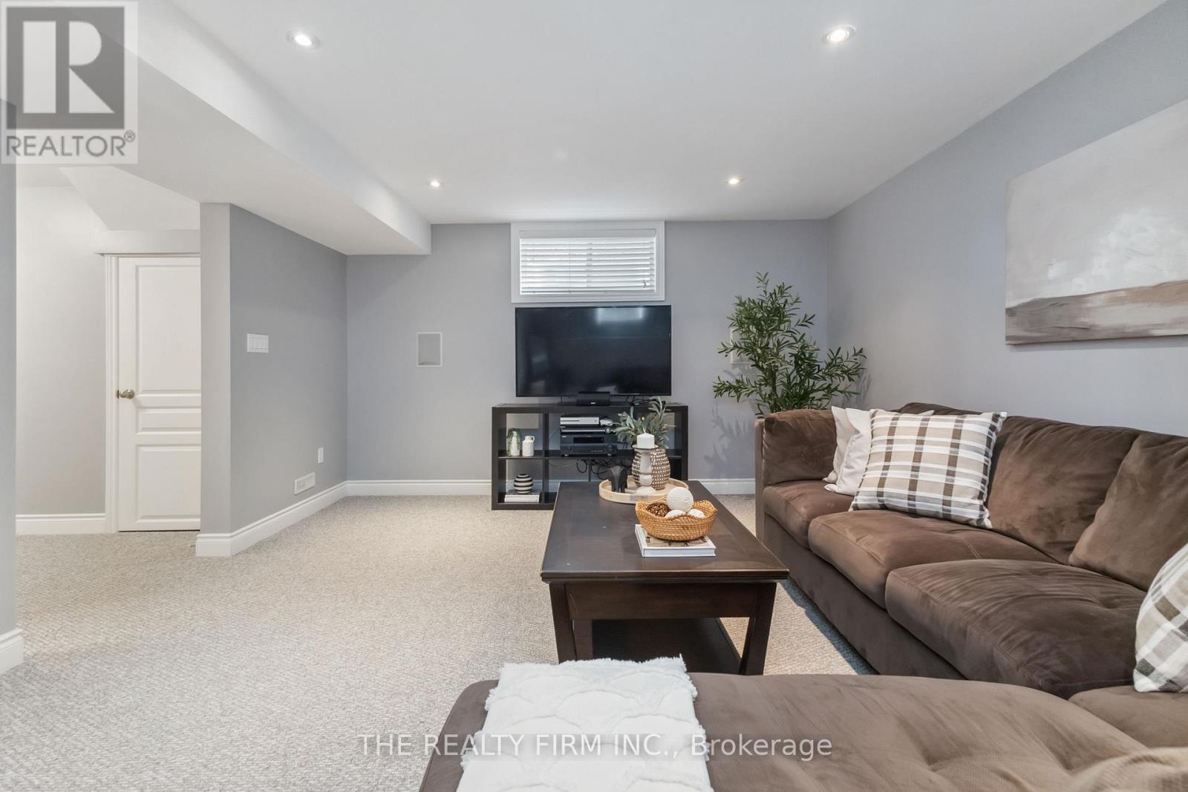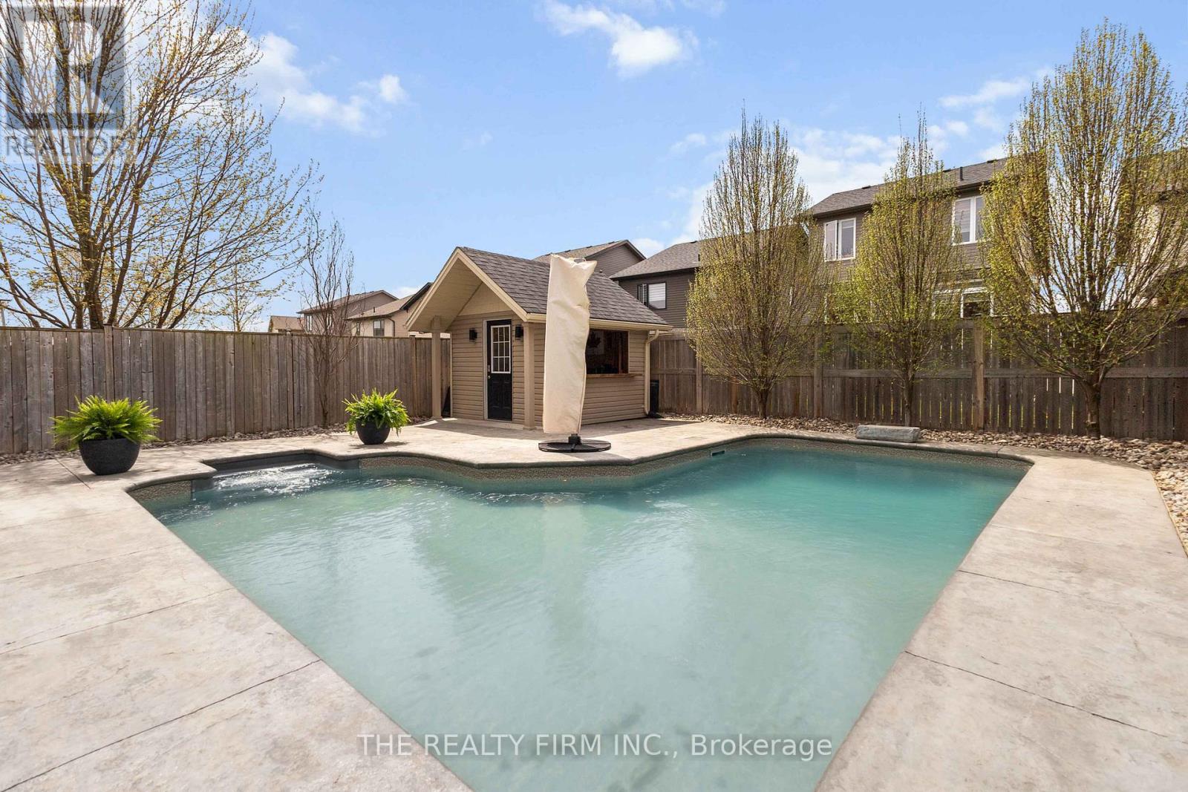1833 Jubilee Drive London North, Ontario N6G 0H5
4 Bedroom 4 Bathroom 2000 - 2500 sqft
Fireplace Indoor Pool Central Air Conditioning Forced Air Landscaped
$875,000
Why travel when your dream retreat is right at home? This stunning 4-bedroom, 3.5-bathroom residence offers the perfect blend of comfort, style, and resort-style living. Step inside and be greeted by soaring 9-foot ceilings and expansive windows that fill the home with natural light. The open-concept living room, kitchen, and dining area offer seamless views of the spectacular backyard featuring an inground saltwater pool, a covered patio, and a fully equipped pool house. Its the ultimate space for entertaining or simply unwinding in your personal paradise. Upstairs, you'll find four generously sized bedrooms, including a convenient second-floor laundry room. The fully finished basement offers even more living space, complete with large egress windows, a modern 3-piece bathroom, and a spacious rec room perfect for family gatherings or movie nights. This is a rare opportunity to own a home that truly has it all. Don't miss your chance to make 1833 Jubilee Drive yours, schedule your private showing today! (id:53193)
Property Details
| MLS® Number | X12113557 |
| Property Type | Single Family |
| Community Name | North E |
| Features | Sump Pump |
| ParkingSpaceTotal | 2 |
| PoolType | Indoor Pool |
| Structure | Patio(s) |
Building
| BathroomTotal | 4 |
| BedroomsAboveGround | 4 |
| BedroomsTotal | 4 |
| Amenities | Fireplace(s) |
| Appliances | Garage Door Opener Remote(s), Central Vacuum, Dishwasher, Microwave, Stove, Refrigerator |
| BasementDevelopment | Finished |
| BasementType | Full (finished) |
| ConstructionStyleAttachment | Detached |
| CoolingType | Central Air Conditioning |
| ExteriorFinish | Brick, Vinyl Siding |
| FireplacePresent | Yes |
| FireplaceTotal | 1 |
| FoundationType | Poured Concrete |
| HalfBathTotal | 1 |
| HeatingFuel | Natural Gas |
| HeatingType | Forced Air |
| StoriesTotal | 2 |
| SizeInterior | 2000 - 2500 Sqft |
| Type | House |
| UtilityWater | Municipal Water |
Parking
| Attached Garage | |
| Garage |
Land
| Acreage | No |
| LandscapeFeatures | Landscaped |
| Sewer | Sanitary Sewer |
| SizeDepth | 115 Ft ,1 In |
| SizeFrontage | 40 Ft ,1 In |
| SizeIrregular | 40.1 X 115.1 Ft |
| SizeTotalText | 40.1 X 115.1 Ft |
Rooms
| Level | Type | Length | Width | Dimensions |
|---|---|---|---|---|
| Second Level | Bathroom | 3.43 m | 1.87 m | 3.43 m x 1.87 m |
| Second Level | Bathroom | 3.37 m | 2.49 m | 3.37 m x 2.49 m |
| Second Level | Primary Bedroom | 4.46 m | 4.05 m | 4.46 m x 4.05 m |
| Second Level | Bedroom | 3.84 m | 4.05 m | 3.84 m x 4.05 m |
| Second Level | Bedroom 2 | 3.7 m | 3.21 m | 3.7 m x 3.21 m |
| Second Level | Bedroom 3 | 3.75 m | 3.57 m | 3.75 m x 3.57 m |
| Second Level | Laundry Room | 2.96 m | 2.07 m | 2.96 m x 2.07 m |
| Basement | Recreational, Games Room | 7.53 m | 9.19 m | 7.53 m x 9.19 m |
| Basement | Bathroom | 1.84 m | 2.04 m | 1.84 m x 2.04 m |
| Main Level | Foyer | 4.69 m | 3.07 m | 4.69 m x 3.07 m |
| Main Level | Bathroom | 2.1 m | 0.85 m | 2.1 m x 0.85 m |
| Main Level | Living Room | 4.24 m | 5.39 m | 4.24 m x 5.39 m |
| Main Level | Study | 3.29 m | 3 m | 3.29 m x 3 m |
| Main Level | Kitchen | 3.36 m | 3.69 m | 3.36 m x 3.69 m |
| Main Level | Dining Room | 2.96 m | 3.69 m | 2.96 m x 3.69 m |
https://www.realtor.ca/real-estate/28236491/1833-jubilee-drive-london-north-north-e-north-e
Interested?
Contact us for more information
Shannon Toms
Salesperson
The Realty Firm Inc.

















































