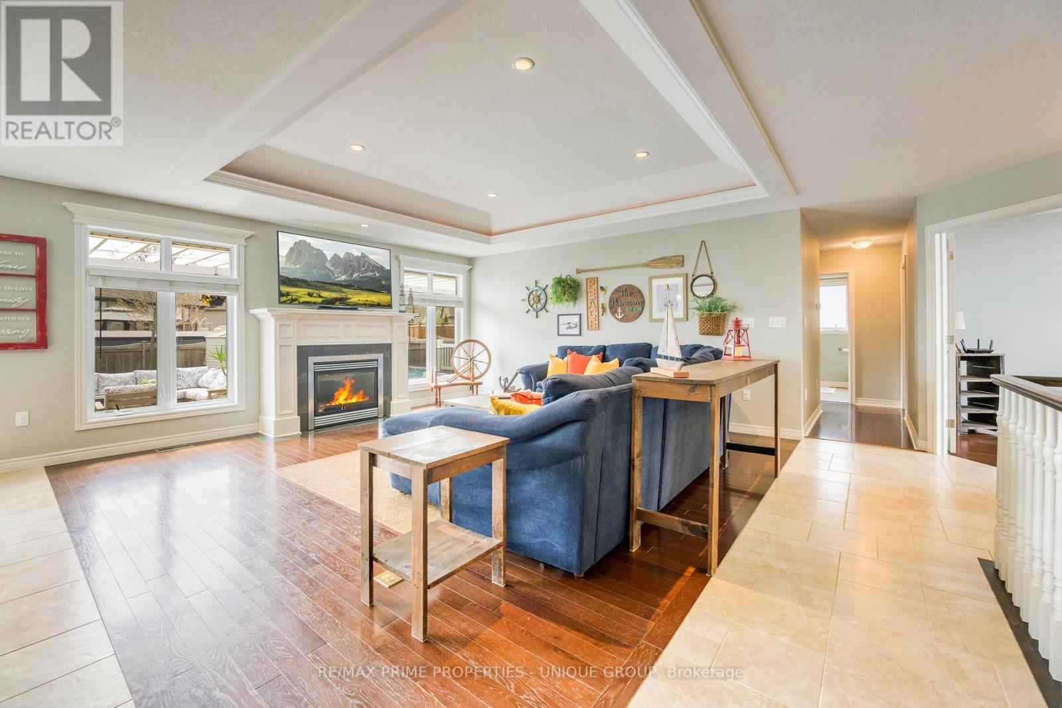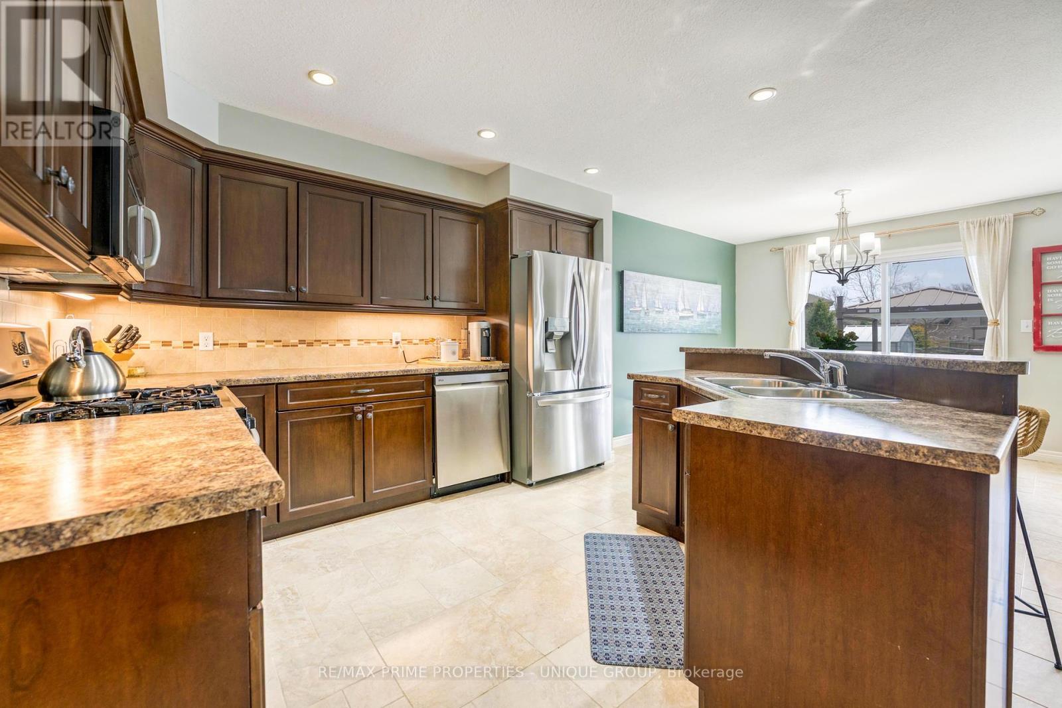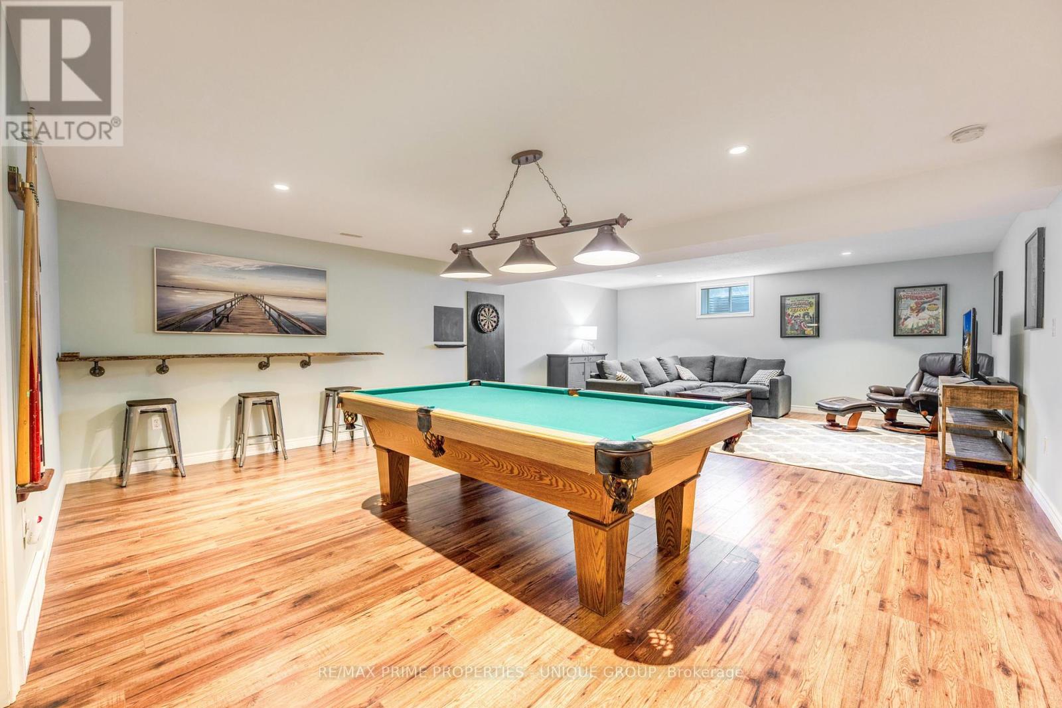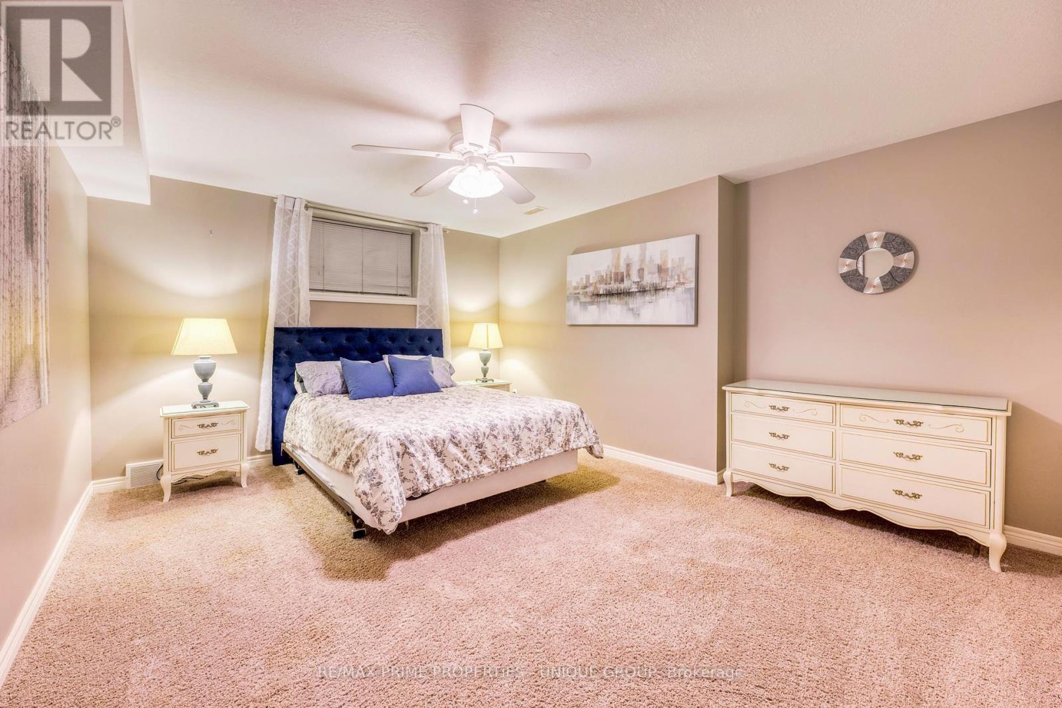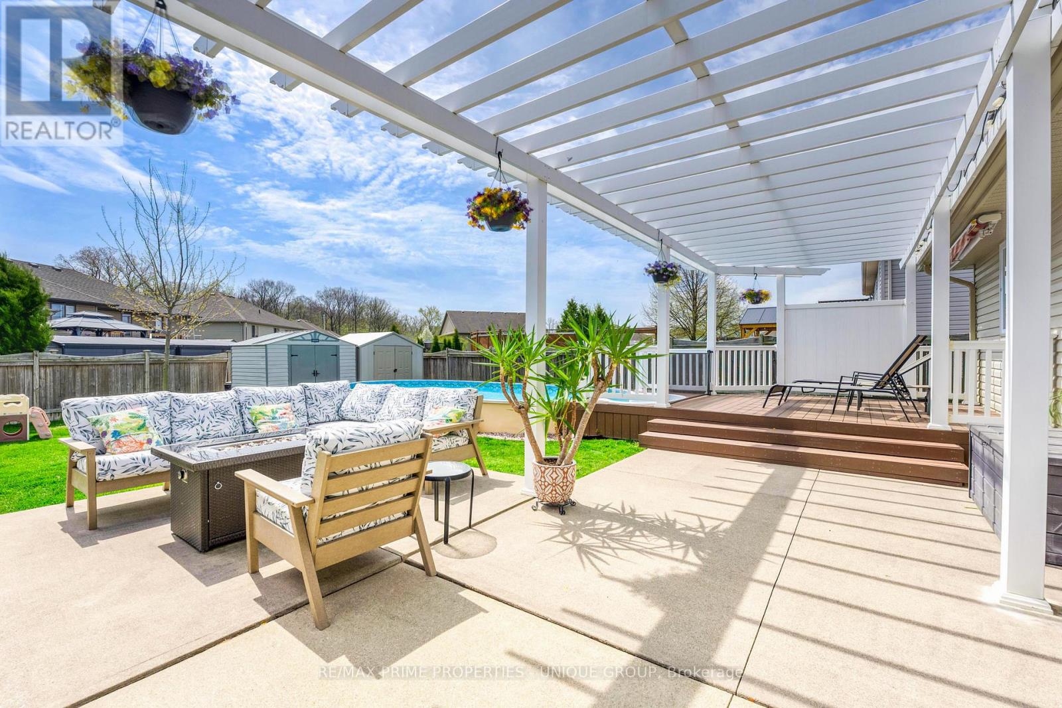675 Bentinck Drive St. Clair, Ontario N0N 1G0
3 Bedroom 2 Bathroom 1100 - 1500 sqft
Bungalow Fireplace Above Ground Pool Central Air Conditioning Forced Air Landscaped
$599,900
WELCOME TO 675 BENTINCK DR., LOCATED IN THE DESIRABLE PADDOCK GREEN SUBDIVISION OF CORUNNA! THIS WELL-MAINTAINED BRICK BUNGALOW WITH DOUBLE ATTACHED GARAGE OFFERS 2+1 BEDROOMS, 2 FULL BATHROOMS, AND A COZY LIVING ROOM WITH A GAS FIREPLACE. ENJOY ENTERTAINING IN THE FULLY FINISHED BASEMENT FEATURING A POOL TABLE AND DART BOARD. STEP OUTSIDE TO A FULLY FENCED YARD COMPLETE WITH AN ABOVE-GROUND POOL, HOT TUB, LARGE SUNDECK WITH PERGOLA, AND 3 HANDY STORAGE SHEDS. THIS PROPERTY IS PERFECT FOR RELAXING OR HOSTING FAMILY AND FRIENDS. A FANTASTIC OPPORTUNITY TO OWN A GREAT HOME IN A FAMILY-FRIENDLY NEIGHBOURHOOD. BOOK YOUR SHOWING TODAY (id:53193)
Open House
This property has open houses!
May
4
Sunday
Starts at:
2:00 pm
Ends at:4:00 pm
Property Details
| MLS® Number | X12113082 |
| Property Type | Single Family |
| Community Name | St. Clair |
| EquipmentType | Water Heater - Gas |
| Features | Irregular Lot Size, Sump Pump |
| ParkingSpaceTotal | 6 |
| PoolType | Above Ground Pool |
| RentalEquipmentType | Water Heater - Gas |
| Structure | Deck, Patio(s), Shed |
Building
| BathroomTotal | 2 |
| BedroomsAboveGround | 2 |
| BedroomsBelowGround | 1 |
| BedroomsTotal | 3 |
| Age | 16 To 30 Years |
| Amenities | Fireplace(s) |
| Appliances | Hot Tub, Garage Door Opener Remote(s), Dishwasher, Dryer, Microwave, Hood Fan, Stove, Washer, Refrigerator |
| ArchitecturalStyle | Bungalow |
| BasementDevelopment | Finished |
| BasementType | Full (finished) |
| ConstructionStyleAttachment | Detached |
| CoolingType | Central Air Conditioning |
| ExteriorFinish | Brick, Vinyl Siding |
| FireplacePresent | Yes |
| FireplaceTotal | 1 |
| FireplaceType | Insert |
| FoundationType | Poured Concrete |
| HeatingFuel | Natural Gas |
| HeatingType | Forced Air |
| StoriesTotal | 1 |
| SizeInterior | 1100 - 1500 Sqft |
| Type | House |
| UtilityWater | Municipal Water |
Parking
| Attached Garage | |
| Garage |
Land
| Acreage | No |
| FenceType | Fenced Yard |
| LandscapeFeatures | Landscaped |
| Sewer | Sanitary Sewer |
| SizeDepth | 126 Ft ,9 In |
| SizeFrontage | 60 Ft |
| SizeIrregular | 60 X 126.8 Ft ; 60.17x138.30x61.22 X126.81 Ft |
| SizeTotalText | 60 X 126.8 Ft ; 60.17x138.30x61.22 X126.81 Ft|under 1/2 Acre |
| SurfaceWater | River/stream |
| ZoningDescription | R1 2 |
Rooms
| Level | Type | Length | Width | Dimensions |
|---|---|---|---|---|
| Basement | Bedroom 3 | 4.5 m | 3.53 m | 4.5 m x 3.53 m |
| Basement | Bathroom | 2.34 m | 1.83 m | 2.34 m x 1.83 m |
| Basement | Exercise Room | 4.09 m | 3.71 m | 4.09 m x 3.71 m |
| Basement | Utility Room | 4.47 m | 1.63 m | 4.47 m x 1.63 m |
| Basement | Other | 5.71 m | 1.24 m | 5.71 m x 1.24 m |
| Basement | Recreational, Games Room | 8.26 m | 5.66 m | 8.26 m x 5.66 m |
| Main Level | Great Room | 4.9 m | 4.88 m | 4.9 m x 4.88 m |
| Main Level | Kitchen | 3.73 m | 3.53 m | 3.73 m x 3.53 m |
| Main Level | Eating Area | 3.73 m | 3 m | 3.73 m x 3 m |
| Main Level | Primary Bedroom | 4.67 m | 3.38 m | 4.67 m x 3.38 m |
| Main Level | Bedroom 2 | 3.73 m | 2.72 m | 3.73 m x 2.72 m |
| Main Level | Den | 4.06 m | 2.67 m | 4.06 m x 2.67 m |
| Main Level | Bathroom | 2.06 m | 2.31 m | 2.06 m x 2.31 m |
| Main Level | Laundry Room | 2.11 m | 1.78 m | 2.11 m x 1.78 m |
| Main Level | Pantry | 1.45 m | 1.37 m | 1.45 m x 1.37 m |
https://www.realtor.ca/real-estate/28235428/675-bentinck-drive-st-clair-st-clair
Interested?
Contact us for more information
Linda M. Miller
Broker
RE/MAX Prime Properties - Unique Group
1251 Yonge Street
Toronto, Ontario M4T 1W6
1251 Yonge Street
Toronto, Ontario M4T 1W6







