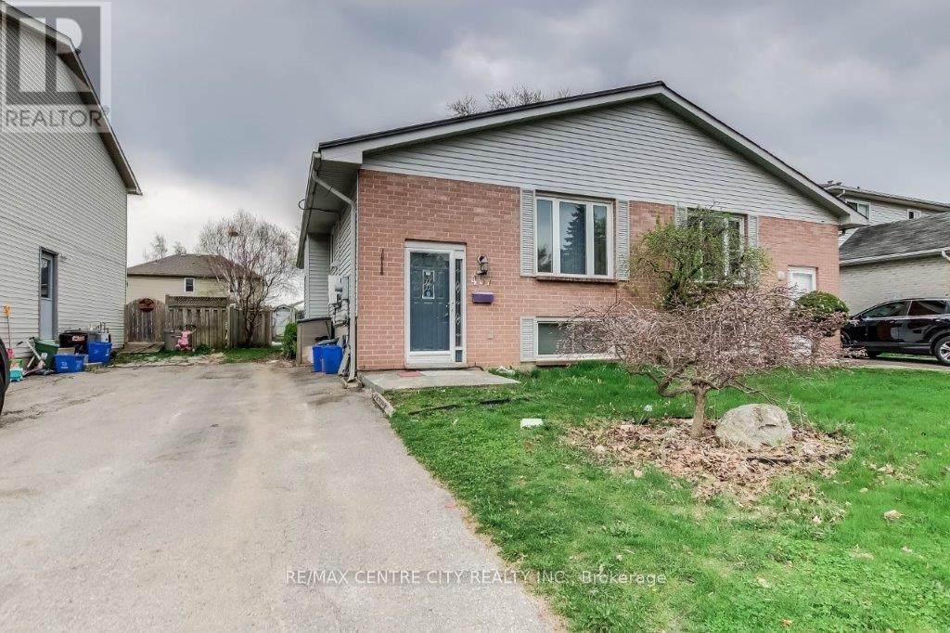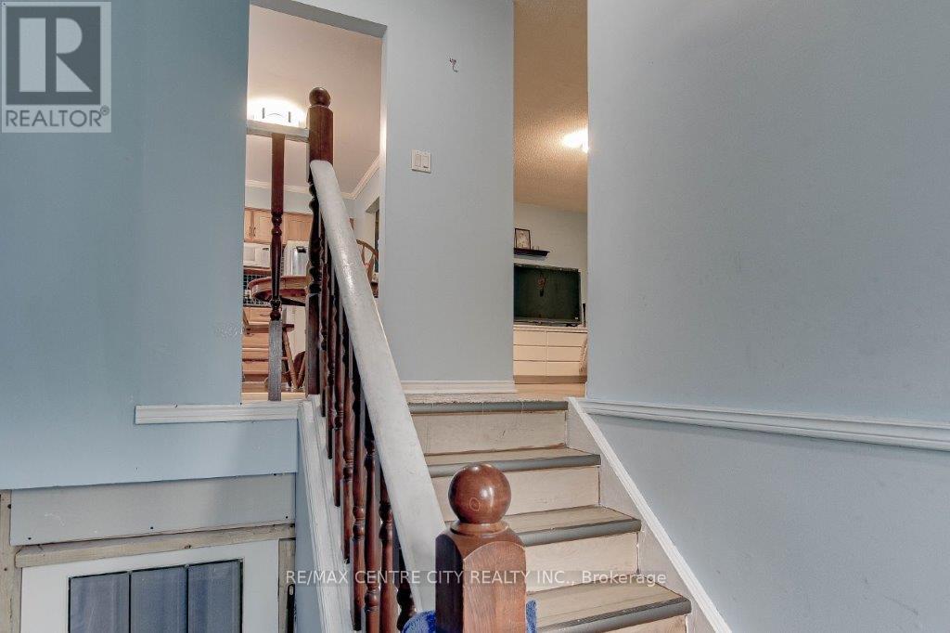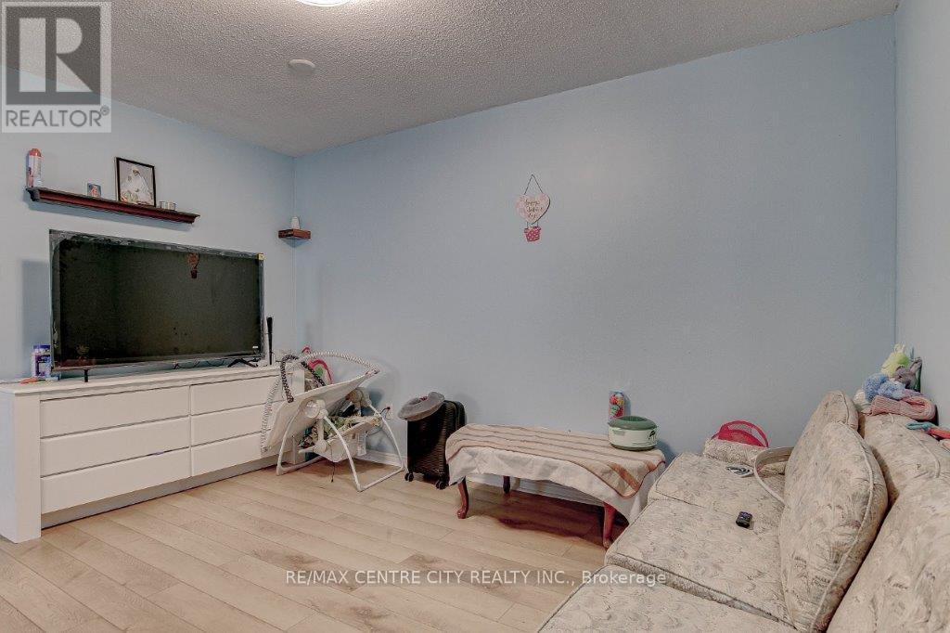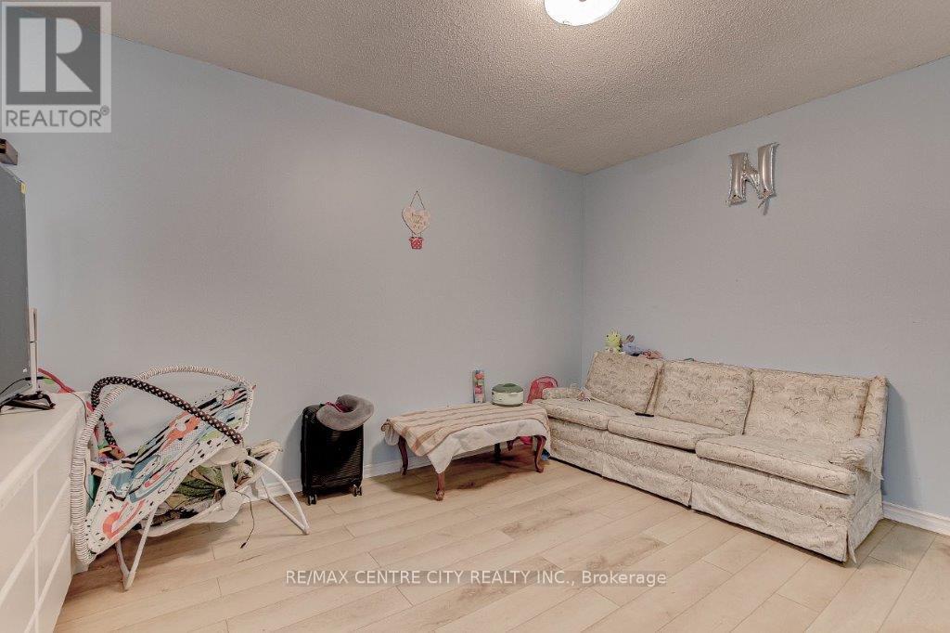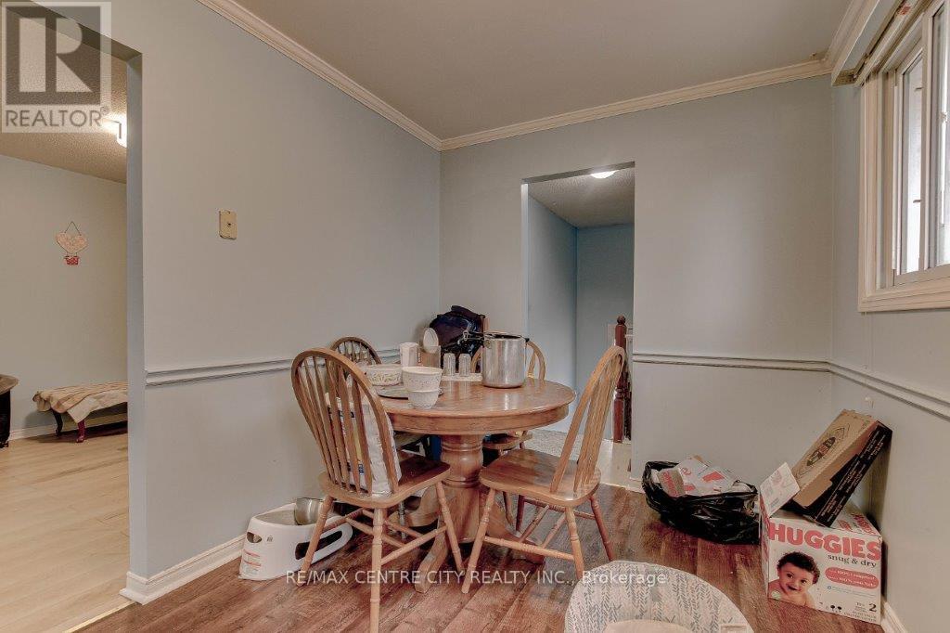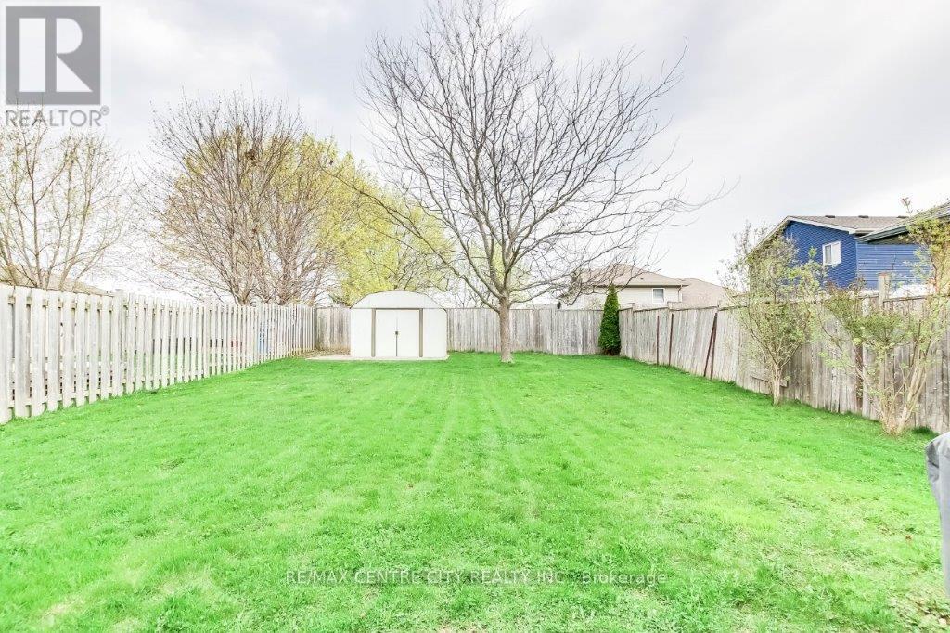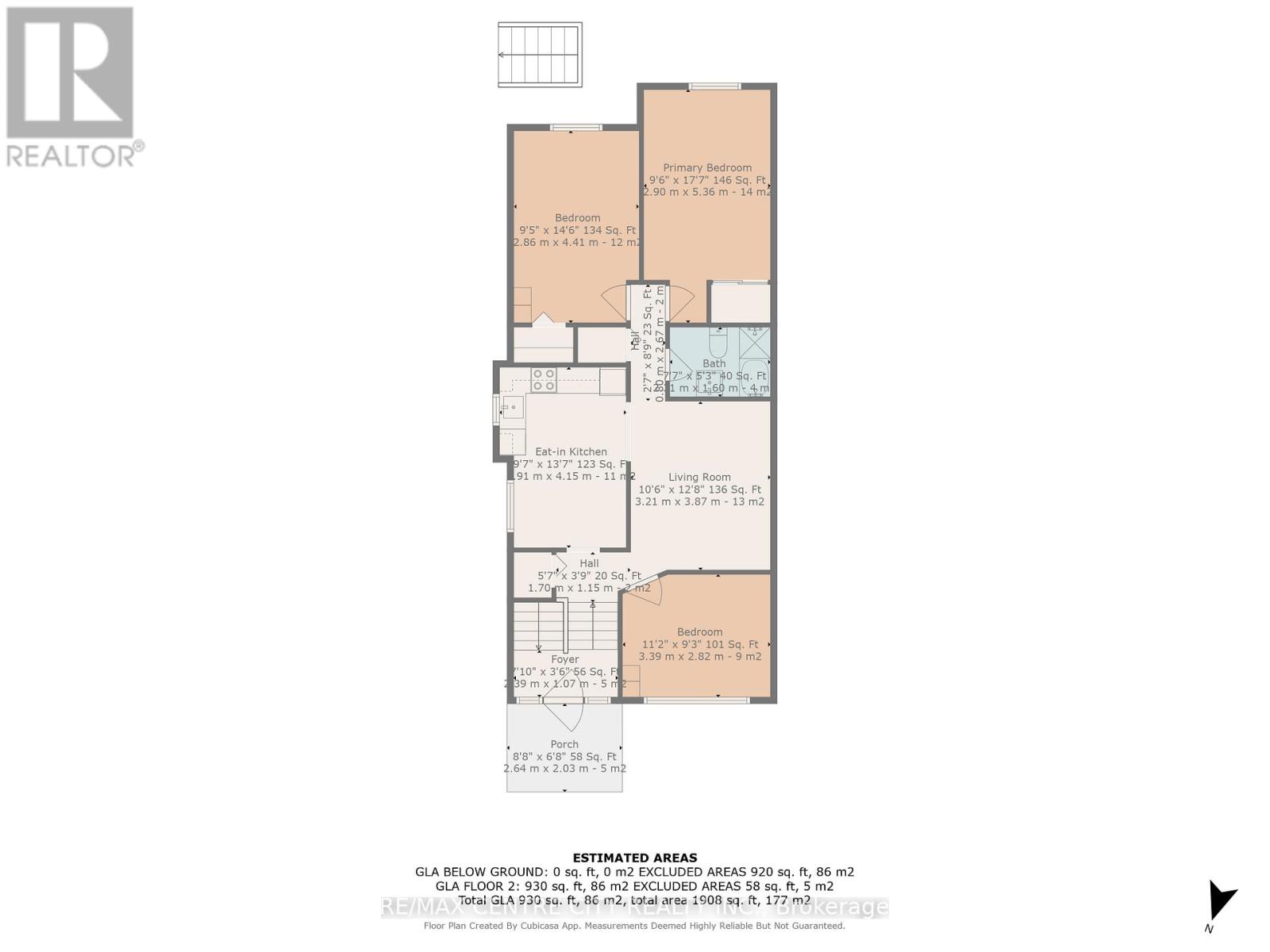457 Admiral Drive London East, Ontario N5V 1J3
5 Bedroom 2 Bathroom 700 - 1100 sqft
Raised Bungalow Central Air Conditioning Forced Air
$529,000
A lovely family home that generates rental income! Wow! Great opportunity to purchase a semi-detached home featuring 3 bedrooms upstairs and a finished walkout basement with a separate entrance in a very convenient area of London. The bus stop is located directly in front of the house. Argyle Mall, Fanshawe College, the highway, bus routes, parks, and other retail centers are nearby. Clark Road Secondary School and Bonaventure Public School are both within walking distance. There is a bus stop directly in front of the house! Three large, light-filled bedrooms, one full bathroom, and a warm layout ideal for family life are all located on the main floor. The lower level is ideal for multigenerational living or rental potential because it has a finished walkout basement. The SECOND KITCHEN has large windows, two bedrooms, a family room, and a three-piece bathroom. The walkout opens into a completely fenced backyard with a patio, gazebo, and shed. First-time buyers will love the upstairs, and the walkout basement can be rented out for extra income! BONUS: By using NET metering with London Hydro, the METAL ROOF and solar panels on the roof lower your monthly hydro bills. Tenants are ok to stay or vacate. , Good Cash Flow: Main Floor Rented For $2000 & Basement for $1450 Plus Utilities (id:53193)
Property Details
| MLS® Number | X12115041 |
| Property Type | Single Family |
| Community Name | East I |
| Features | Irregular Lot Size, Flat Site |
| ParkingSpaceTotal | 4 |
Building
| BathroomTotal | 2 |
| BedroomsAboveGround | 5 |
| BedroomsTotal | 5 |
| Appliances | Water Heater, Dryer, Two Stoves, Two Refrigerators |
| ArchitecturalStyle | Raised Bungalow |
| BasementDevelopment | Finished |
| BasementFeatures | Walk Out |
| BasementType | N/a (finished) |
| ConstructionStyleAttachment | Semi-detached |
| CoolingType | Central Air Conditioning |
| ExteriorFinish | Brick Facing |
| FireProtection | Alarm System |
| FoundationType | Concrete |
| HeatingFuel | Natural Gas |
| HeatingType | Forced Air |
| StoriesTotal | 1 |
| SizeInterior | 700 - 1100 Sqft |
| Type | House |
| UtilityWater | Municipal Water |
Parking
| No Garage |
Land
| Acreage | No |
| FenceType | Fenced Yard |
| Sewer | Sanitary Sewer |
| SizeDepth | 109 Ft ,7 In |
| SizeFrontage | 30 Ft |
| SizeIrregular | 30 X 109.6 Ft |
| SizeTotalText | 30 X 109.6 Ft|1/2 - 1.99 Acres |
| ZoningDescription | R2-2 |
Rooms
| Level | Type | Length | Width | Dimensions |
|---|---|---|---|---|
| Lower Level | Living Room | 3.21 m | 3.87 m | 3.21 m x 3.87 m |
| Lower Level | Bedroom | 3.39 m | 2.82 m | 3.39 m x 2.82 m |
| Lower Level | Foyer | 2.39 m | 1.07 m | 2.39 m x 1.07 m |
| Lower Level | Laundry Room | 2.14 m | 4.67 m | 2.14 m x 4.67 m |
| Lower Level | Bedroom | 3.66 m | 5.31 m | 3.66 m x 5.31 m |
| Lower Level | Primary Bedroom | 2.9 m | 5.36 m | 2.9 m x 5.36 m |
| Lower Level | Bathroom | 2.31 m | 1.6 m | 2.31 m x 1.6 m |
| Lower Level | Kitchen | 2.91 m | 4.15 m | 2.91 m x 4.15 m |
| Main Level | Bedroom | 2 m | 3.56 m | 2 m x 3.56 m |
| Main Level | Dining Room | 3.64 m | 2.7 m | 3.64 m x 2.7 m |
| Main Level | Bathroom | 2.02 m | 1.99 m | 2.02 m x 1.99 m |
| Main Level | Kitchen | 2.14 m | 5.9 m | 2.14 m x 5.9 m |
| Ground Level | Bedroom | 2.86 m | 4 m | 2.86 m x 4 m |
Utilities
| Cable | Available |
| Wireless | Available |
https://www.realtor.ca/real-estate/28240324/457-admiral-drive-london-east-east-i-east-i
Interested?
Contact us for more information
Bijoy Vellanickal
Salesperson
RE/MAX Centre City Realty Inc.

