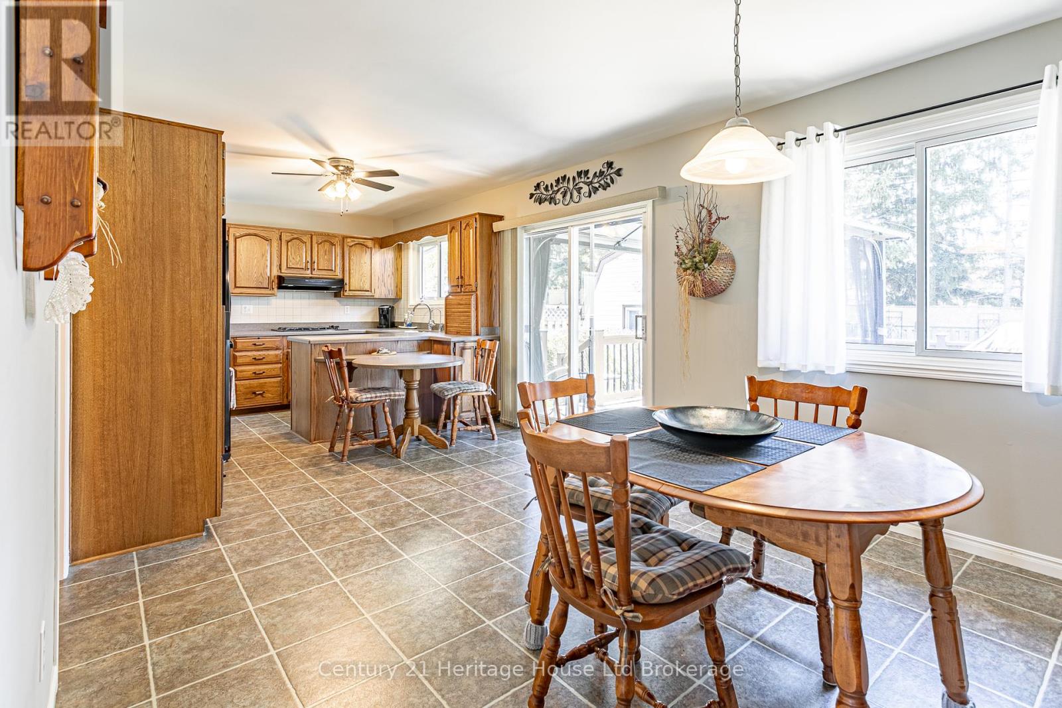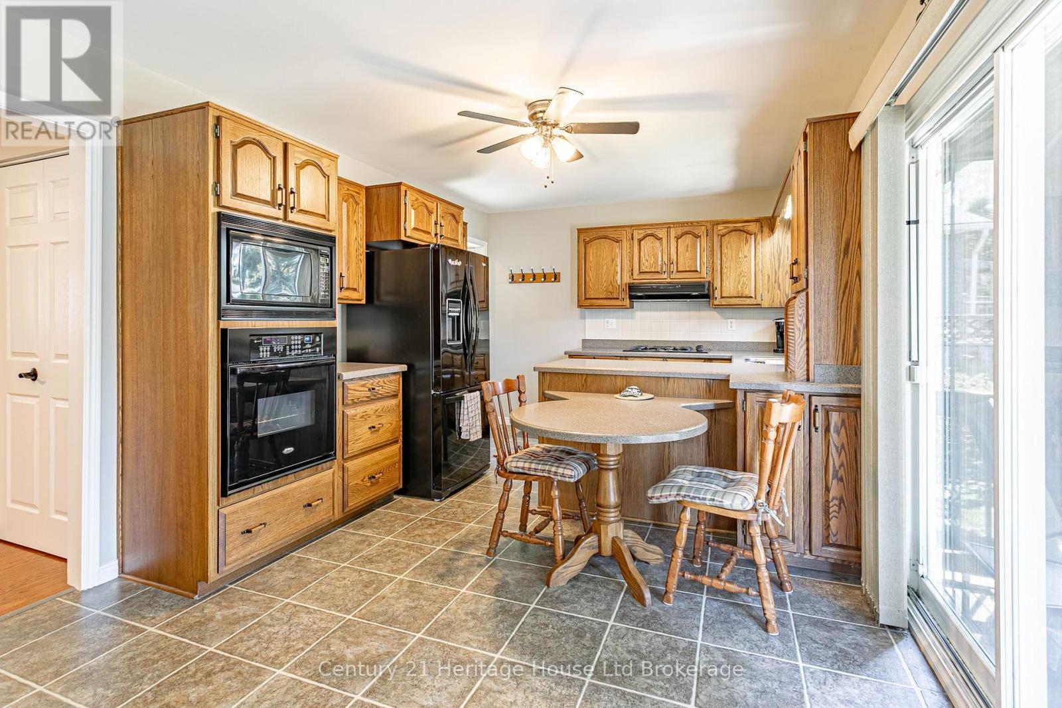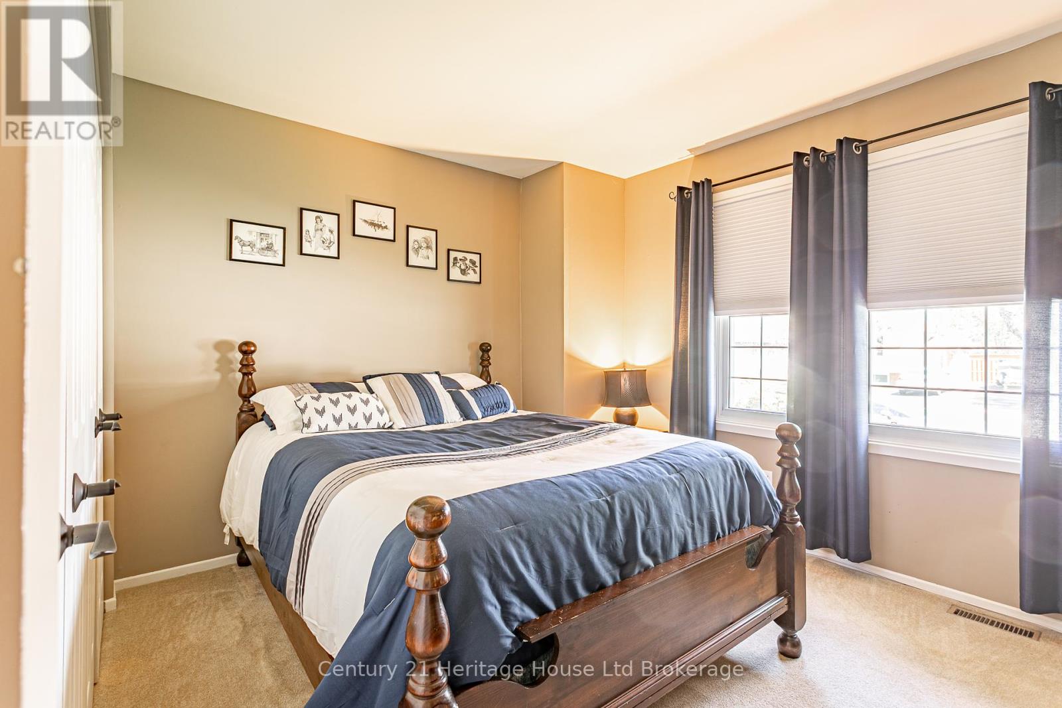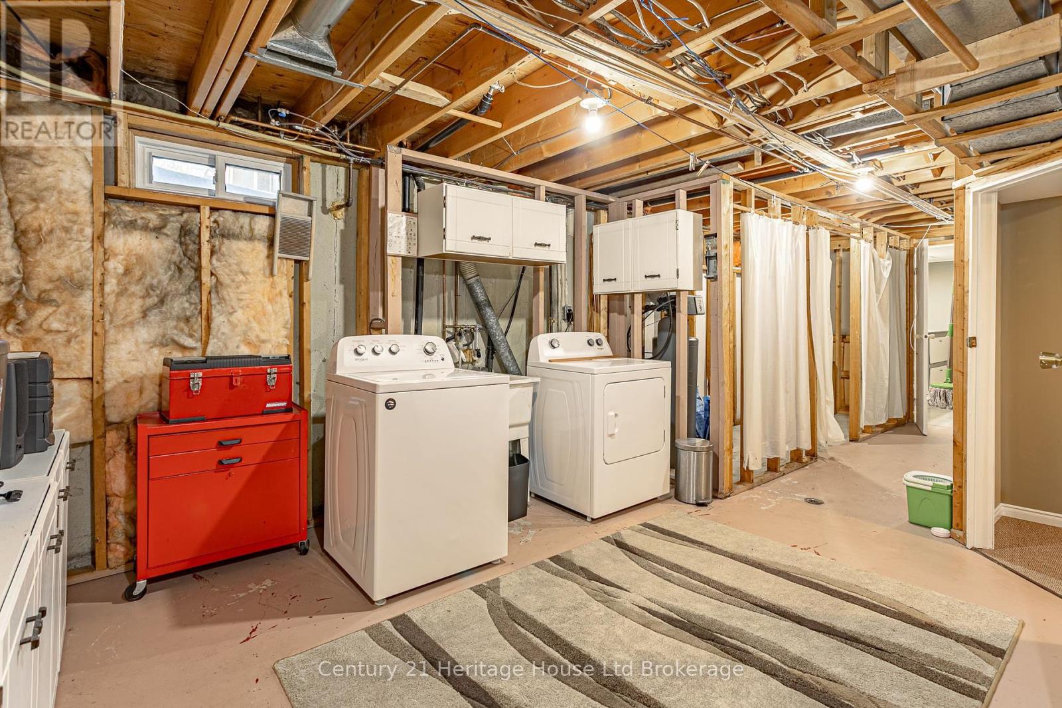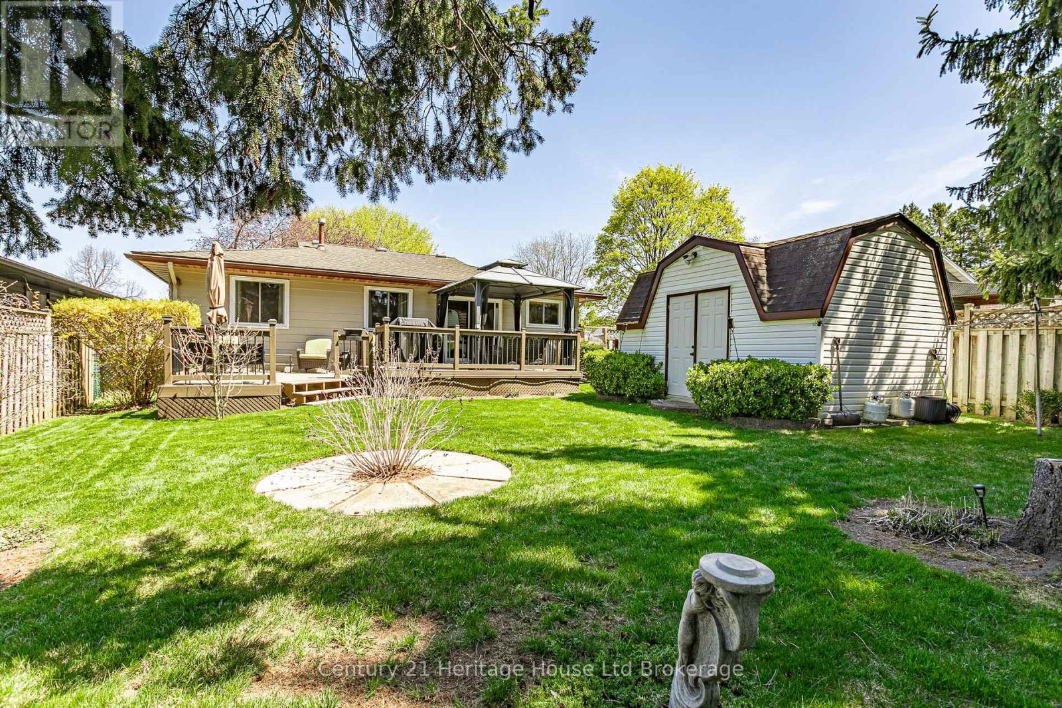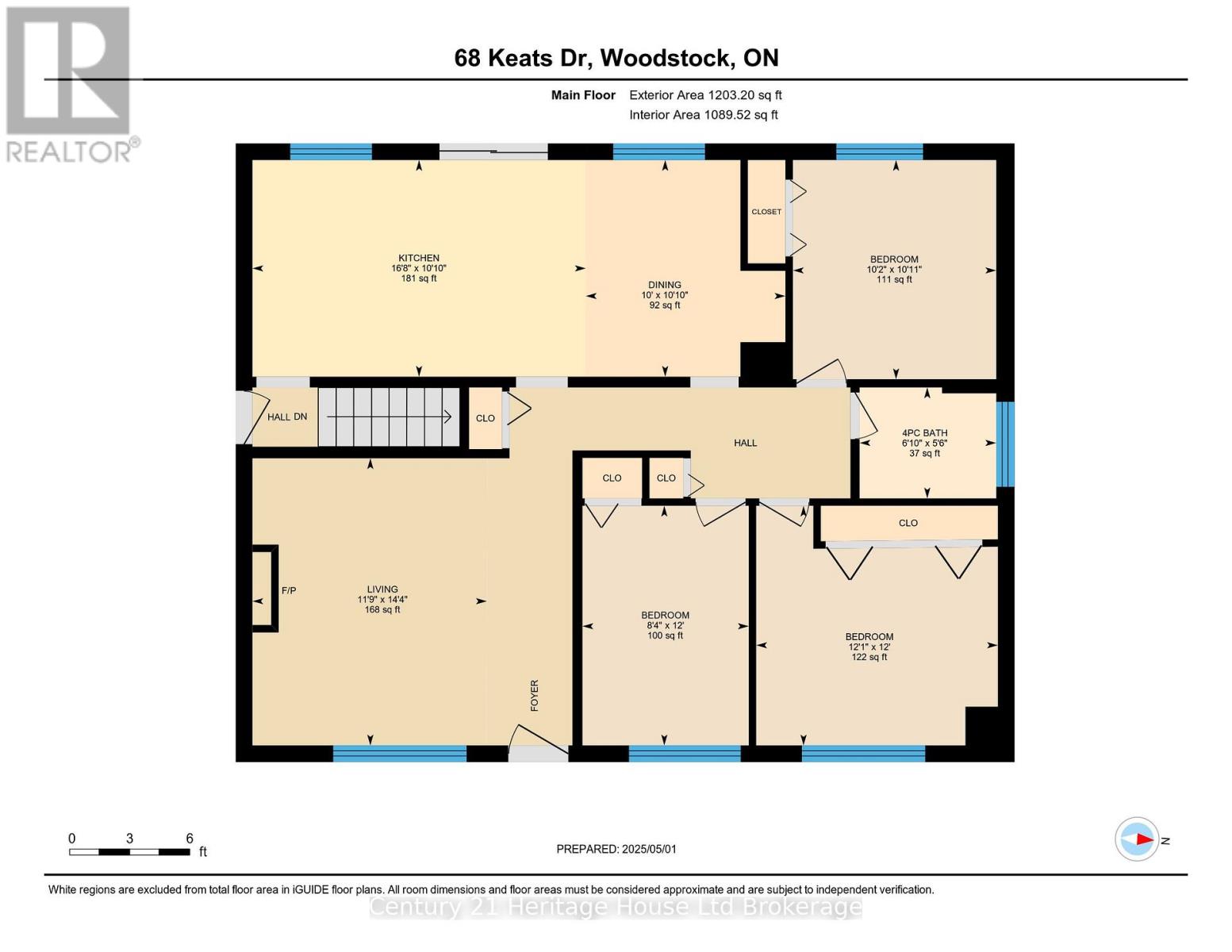68 Keats Drive Woodstock, Ontario N4S 8B8
3 Bedroom 2 Bathroom 700 - 1100 sqft
Bungalow Fireplace Central Air Conditioning Forced Air
$545,000
Awesome bungalow in the southwest park of Woodstock. Close to shopping, 401 and all levels of schools. Well maintained 3 bedroom , 2 bath bungalow. Eat in kitchen and a dining room. Well appointed kitchen with hard surface counters and 5 appliances are included. Lower level boast good sizes rec room, laundry and storage. Large 2 tier composite deck over looking fully fenced yard. Enjoy the sounds of nature including the bubbling of the pond while sitting under the large metal gazebo. Large shed to store all your toys, The double wide concrete driveway completes this fantastic home. (id:53193)
Property Details
| MLS® Number | X12118153 |
| Property Type | Single Family |
| Community Name | Woodstock - South |
| AmenitiesNearBy | Public Transit, Schools |
| EquipmentType | Water Heater |
| Features | Flat Site |
| ParkingSpaceTotal | 3 |
| RentalEquipmentType | Water Heater |
| Structure | Deck, Shed |
| ViewType | View |
Building
| BathroomTotal | 2 |
| BedroomsAboveGround | 3 |
| BedroomsTotal | 3 |
| Age | 51 To 99 Years |
| Amenities | Fireplace(s) |
| Appliances | Central Vacuum, Microwave, Stove, Water Softener, Window Coverings, Refrigerator |
| ArchitecturalStyle | Bungalow |
| BasementDevelopment | Partially Finished |
| BasementType | Full (partially Finished) |
| ConstructionStyleAttachment | Detached |
| CoolingType | Central Air Conditioning |
| ExteriorFinish | Aluminum Siding |
| FireplacePresent | Yes |
| FireplaceTotal | 1 |
| FoundationType | Concrete |
| HeatingFuel | Natural Gas |
| HeatingType | Forced Air |
| StoriesTotal | 1 |
| SizeInterior | 700 - 1100 Sqft |
| Type | House |
| UtilityWater | Municipal Water |
Parking
| No Garage |
Land
| Acreage | No |
| LandAmenities | Public Transit, Schools |
| Sewer | Sanitary Sewer |
| SizeDepth | 110 Ft ,2 In |
| SizeFrontage | 50 Ft ,1 In |
| SizeIrregular | 50.1 X 110.2 Ft |
| SizeTotalText | 50.1 X 110.2 Ft|under 1/2 Acre |
| ZoningDescription | R1 |
Rooms
| Level | Type | Length | Width | Dimensions |
|---|---|---|---|---|
| Lower Level | Den | 4.67 m | 2.98 m | 4.67 m x 2.98 m |
| Main Level | Living Room | 4.38 m | 3.57 m | 4.38 m x 3.57 m |
| Main Level | Kitchen | 3.3 m | 5.08 m | 3.3 m x 5.08 m |
| Main Level | Dining Room | 3.3 m | 3.04 m | 3.3 m x 3.04 m |
| Main Level | Bedroom | 3.34 m | 3.1 m | 3.34 m x 3.1 m |
| Main Level | Bedroom 2 | 3.65 m | 2.53 m | 3.65 m x 2.53 m |
| Main Level | Primary Bedroom | 3.65 m | 3.68 m | 3.65 m x 3.68 m |
https://www.realtor.ca/real-estate/28246336/68-keats-drive-woodstock-woodstock-south-woodstock-south
Interested?
Contact us for more information
Jean Twynstra
Salesperson
Century 21 Heritage House Ltd Brokerage
865 Dundas Street
Woodstock, Ontario N4S 1G8
865 Dundas Street
Woodstock, Ontario N4S 1G8
Fran Wicklum
Broker
Century 21 Heritage House Ltd Brokerage
865 Dundas Street
Woodstock, Ontario N4S 1G8
865 Dundas Street
Woodstock, Ontario N4S 1G8








