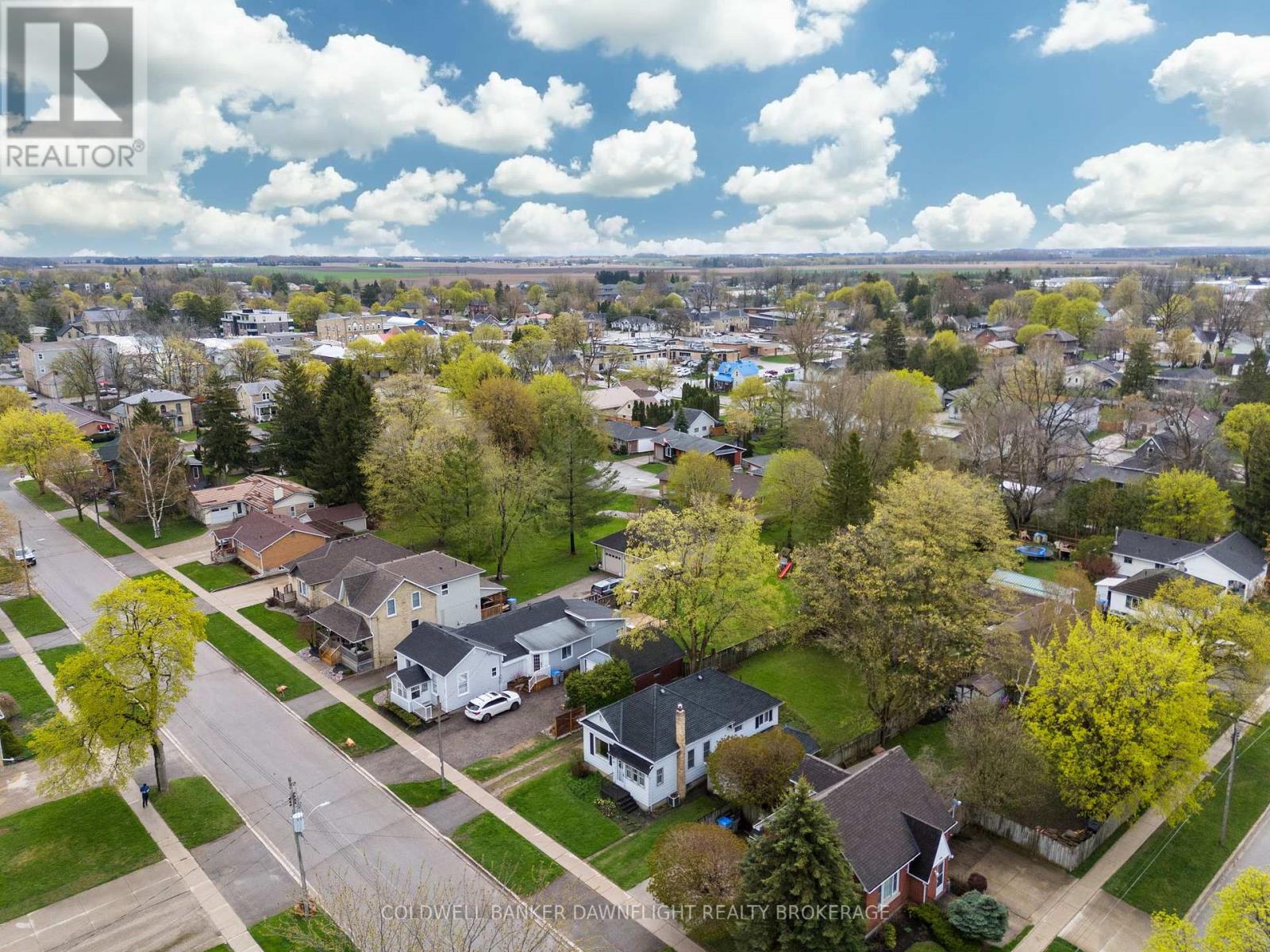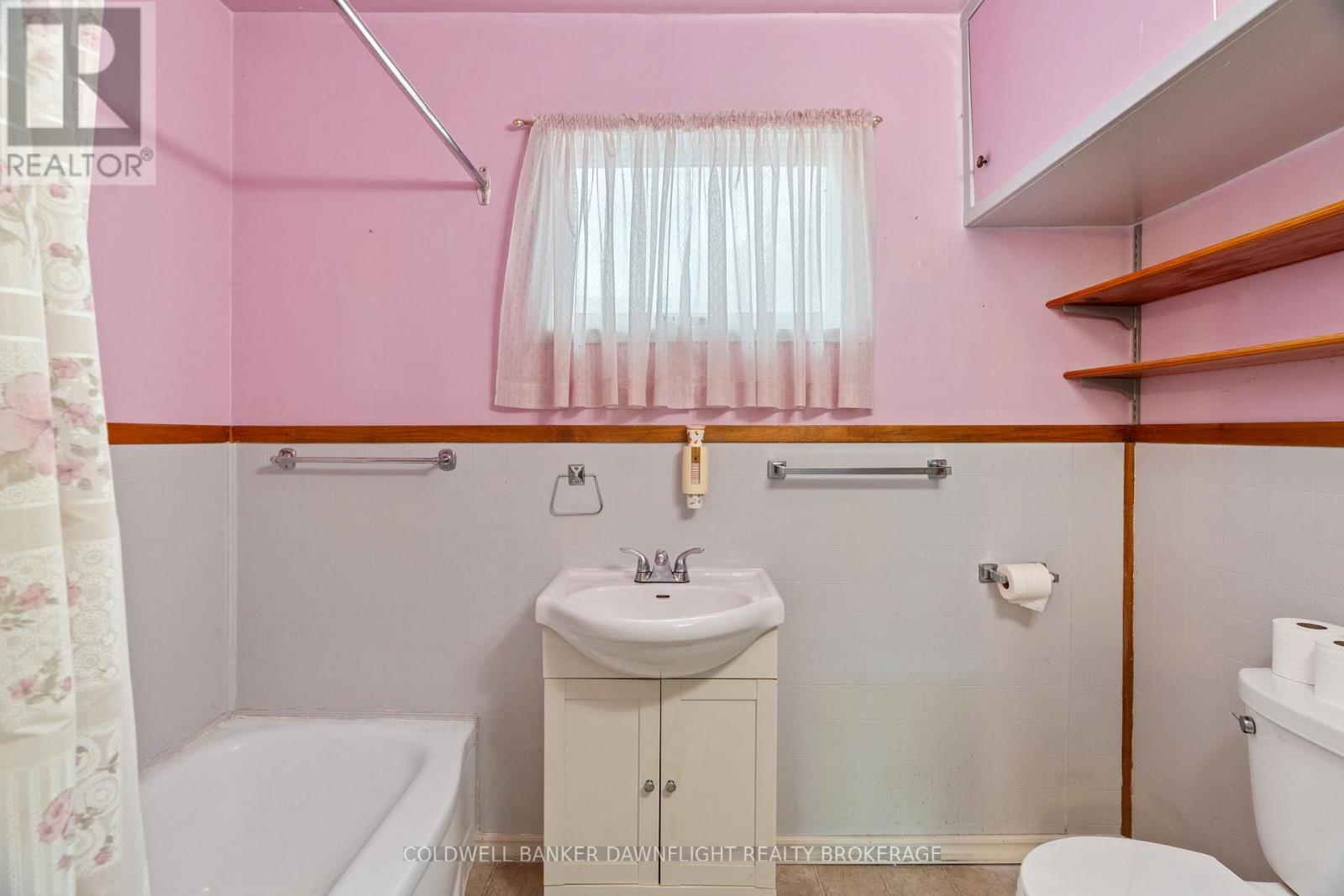89 John Street W South Huron, Ontario N0M 1S2
2 Bedroom 1 Bathroom 700 - 1100 sqft
Bungalow Forced Air
$374,900
This delightful 2-bedroom bungalow is full of charm and character, nestled on a private lot with a mostly fenced backyard perfect for relaxing or entertaining. Step inside to a bright and spacious eat-in kitchen, complete with convenient main floor laundry hookups. The large living room is filled with natural light thanks to an abundance of windows, creating a warm and inviting space. An enclosed, heated front porch adds valuable extra living spaceideal for a cozy reading nook, home office, or sunroom. Most windows have been updated, and the roof shingles are in good condition. The home is comfortably equipped with a 2017 furnace and central air for those warm summer days. Outside, enjoy a generous single-car detached garage with concrete floor and hydro, two driveways providing ample parking, and a rear deck overlooking a scenic backyard filled with mature trees and vibrant perennial gardens just waiting to bloom. A fantastic opportunity for first-time buyers or those looking to downsize - This home is full of potential! (id:53193)
Property Details
| MLS® Number | X12120981 |
| Property Type | Single Family |
| Community Name | Exeter |
| EquipmentType | Water Heater |
| ParkingSpaceTotal | 6 |
| RentalEquipmentType | Water Heater |
Building
| BathroomTotal | 1 |
| BedroomsAboveGround | 2 |
| BedroomsTotal | 2 |
| ArchitecturalStyle | Bungalow |
| BasementDevelopment | Unfinished |
| BasementType | Partial (unfinished) |
| ConstructionStyleAttachment | Detached |
| ExteriorFinish | Aluminum Siding |
| FoundationType | Block |
| HeatingFuel | Oil |
| HeatingType | Forced Air |
| StoriesTotal | 1 |
| SizeInterior | 700 - 1100 Sqft |
| Type | House |
| UtilityWater | Municipal Water |
Parking
| Detached Garage | |
| Garage |
Land
| Acreage | No |
| Sewer | Sanitary Sewer |
| SizeDepth | 132 Ft |
| SizeFrontage | 56 Ft ,1 In |
| SizeIrregular | 56.1 X 132 Ft |
| SizeTotalText | 56.1 X 132 Ft |
| ZoningDescription | R1 |
Rooms
| Level | Type | Length | Width | Dimensions |
|---|---|---|---|---|
| Main Level | Kitchen | 6.98 m | 2.91 m | 6.98 m x 2.91 m |
| Main Level | Dining Room | 4.32 m | 2.72 m | 4.32 m x 2.72 m |
| Main Level | Bathroom | 1.16 m | 2.62 m | 1.16 m x 2.62 m |
| Main Level | Living Room | 3.48 m | 7.01 m | 3.48 m x 7.01 m |
| Main Level | Primary Bedroom | 3.35 m | 2.54 m | 3.35 m x 2.54 m |
| Main Level | Bedroom 2 | 3.35 m | 2.5 m | 3.35 m x 2.5 m |
| Main Level | Foyer | 3.35 m | 1.77 m | 3.35 m x 1.77 m |
Utilities
| Cable | Available |
| Sewer | Installed |
https://www.realtor.ca/real-estate/28252597/89-john-street-w-south-huron-exeter-exeter
Interested?
Contact us for more information
Pat O'rourke
Salesperson
Coldwell Banker Dawnflight Realty Brokerage
Greg Dodds
Broker of Record
Coldwell Banker Dawnflight Realty Brokerage


































