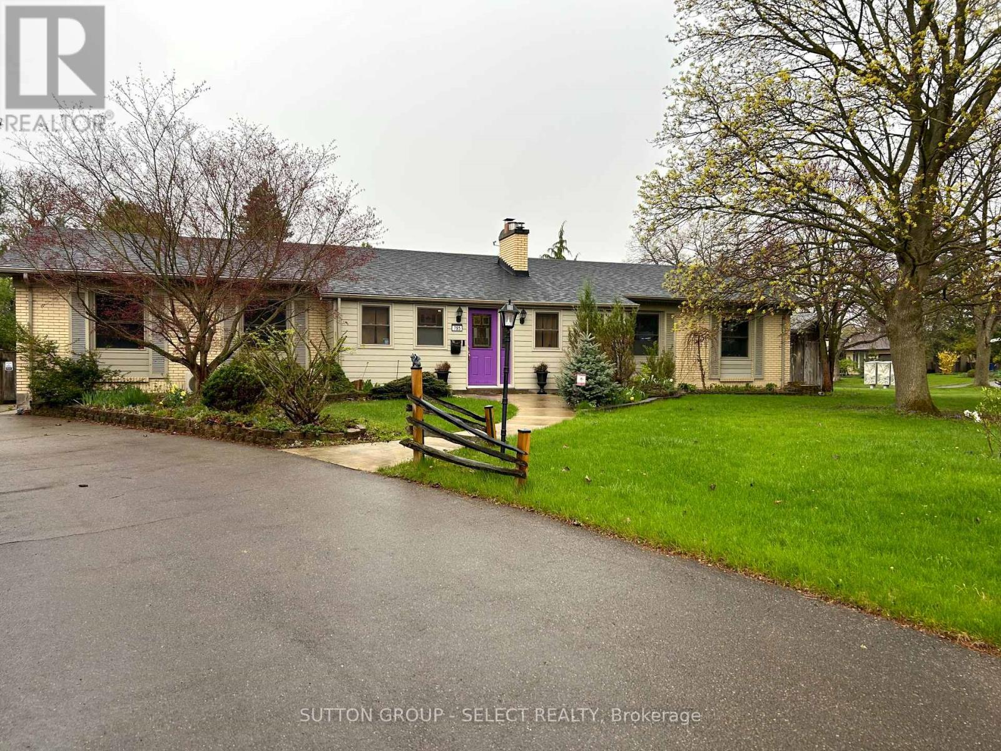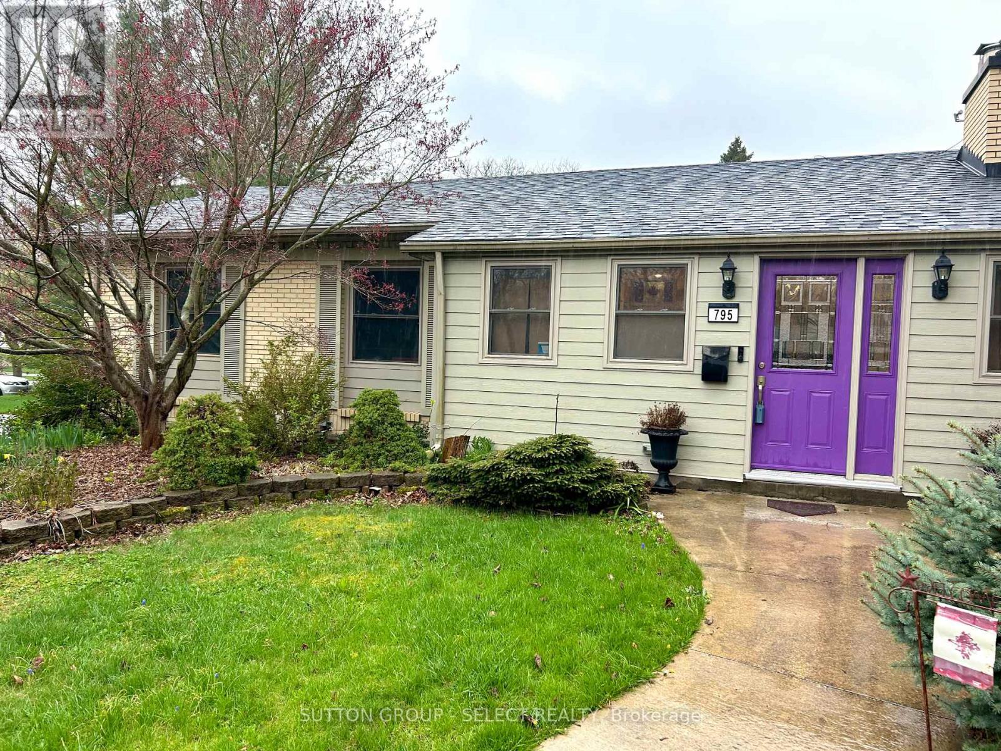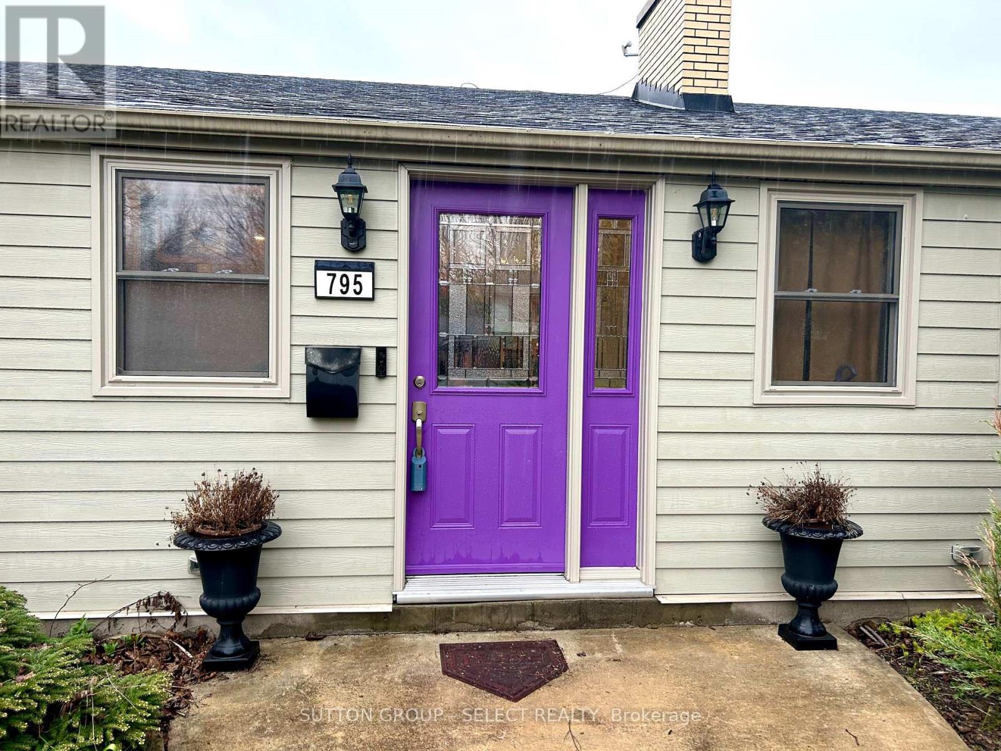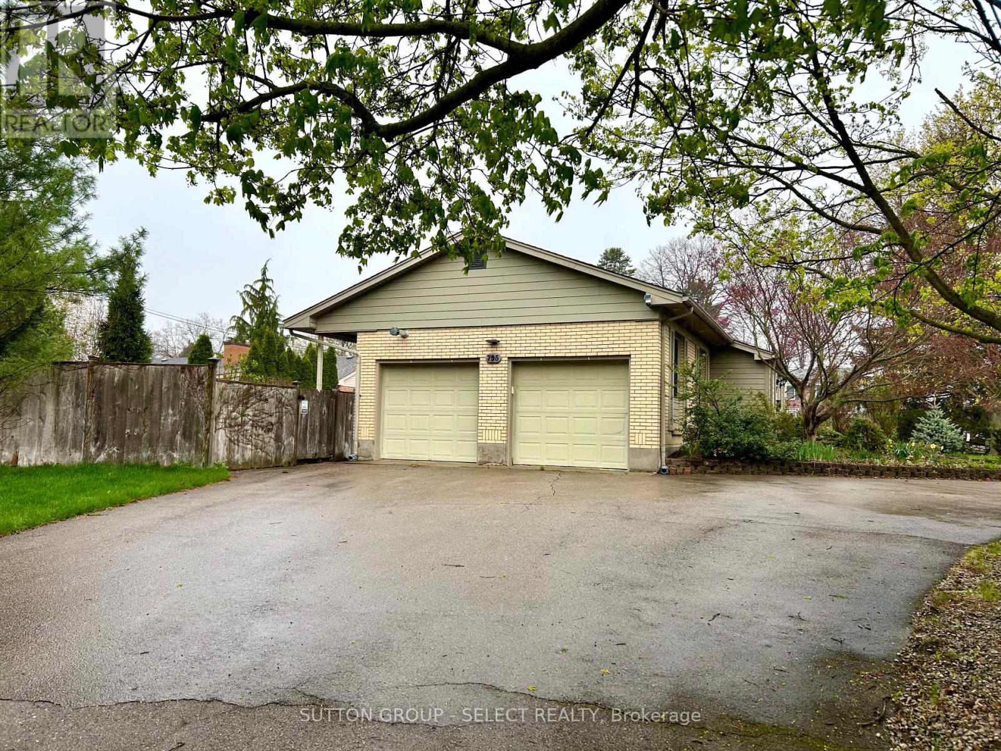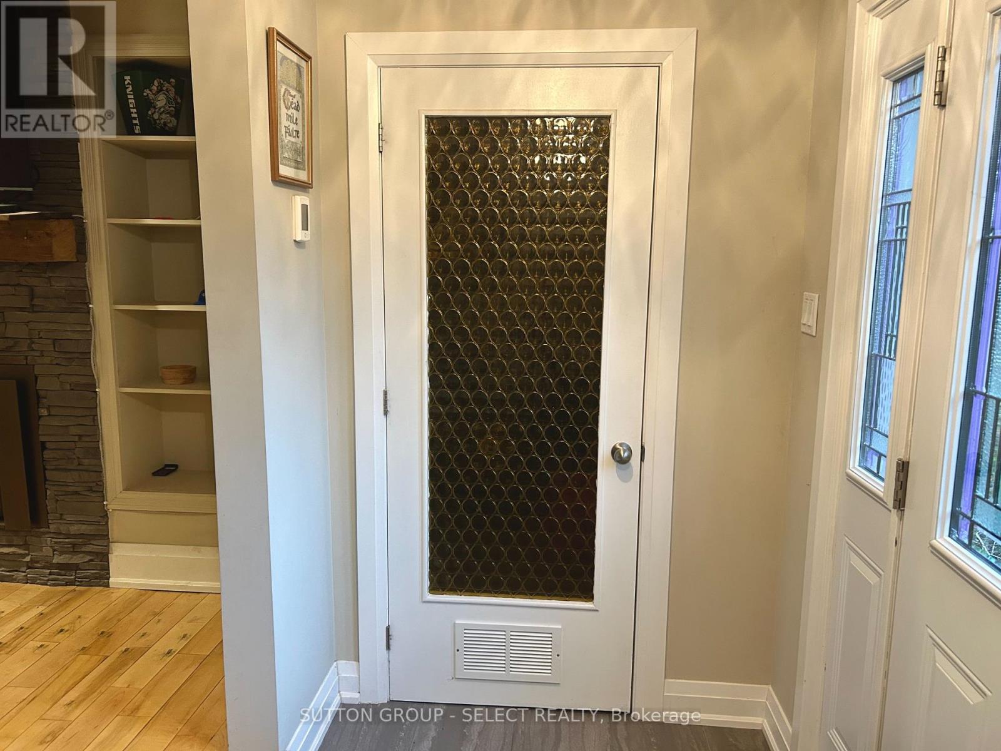795 Headley Drive London North, Ontario N6H 3V7
3 Bedroom 2 Bathroom 1100 - 1500 sqft
Bungalow Fireplace Inground Pool Hot Water Radiator Heat
$749,900
This stunning property is nestled in a serene neighborhood, offering tranquility and privacy. The exterior of the house is as impressive as the interior. Mature trees provide ample shade and add a sense of established elegance to the surroundings. As you drive up the circular driveway, you'll notice the attention to detail that has gone into every aspect of this home. The heated sidewalk ensures comfort during the colder months, welcoming you into the warm and inviting atmosphere of the house. The large kitchen, with its marble top island and tile backsplash, is a chef's dream, providing plenty of space for culinary creativity. The large windows flood the room with natural light and offer picturesque views of the lush backyard. The main floor bath, complete with a luxurious soaker tub, promises relaxation and rejuvenation. The main floor is adorned with hardwood flooring, adding to the home's charm and elegance. With its built-in cabinets, the library offers a quiet retreat for reading or working. The backyard is an oasis, featuring an in-ground solar-heated pool with a new liner installed in 2024, ensuring years of enjoyment. The hot tub is perfect for unwinding, and the shed provides convenient storage for pool equipment. The basement is versatile and has a separate entry, making it ideal for an apartment or additional living space. It includes large principal rooms, cork flooring, a rough-in for a kitchen, a media room, a family room, a renovated bathroom, and ample storage. This home is equipped with modern amenities, including mini-split air conditioning and efficient hot water heating. The shingles, being only 7 years old, ensure durability. The two-car garage with its epoxy-coated floor, built-in cabinets, radiant heating with an exhaust fan, and its own 100-amp service adds to the convenience and functionality of this remarkable property. (id:53193)
Open House
This property has open houses!
May
4
Sunday
Starts at:
2:00 pm
Ends at:4:00 pm
Property Details
| MLS® Number | X12120085 |
| Property Type | Single Family |
| Community Name | North O |
| AmenitiesNearBy | Schools |
| ParkingSpaceTotal | 6 |
| PoolType | Inground Pool |
| Structure | Deck, Shed |
Building
| BathroomTotal | 2 |
| BedroomsAboveGround | 2 |
| BedroomsBelowGround | 1 |
| BedroomsTotal | 3 |
| Age | 31 To 50 Years |
| Amenities | Fireplace(s) |
| Appliances | Hot Tub, Water Heater, Dishwasher, Dryer, Stove, Washer, Refrigerator |
| ArchitecturalStyle | Bungalow |
| BasementFeatures | Separate Entrance |
| BasementType | N/a |
| ConstructionStyleAttachment | Detached |
| ExteriorFinish | Aluminum Siding, Brick |
| FireplacePresent | Yes |
| FoundationType | Concrete |
| HeatingFuel | Natural Gas |
| HeatingType | Hot Water Radiator Heat |
| StoriesTotal | 1 |
| SizeInterior | 1100 - 1500 Sqft |
| Type | House |
| UtilityWater | Municipal Water |
Parking
| Attached Garage | |
| Garage |
Land
| Acreage | No |
| FenceType | Fully Fenced, Fenced Yard |
| LandAmenities | Schools |
| Sewer | Sanitary Sewer |
| SizeDepth | 73 Ft ,4 In |
| SizeFrontage | 118 Ft ,10 In |
| SizeIrregular | 118.9 X 73.4 Ft |
| SizeTotalText | 118.9 X 73.4 Ft |
| ZoningDescription | R1-9 |
Rooms
| Level | Type | Length | Width | Dimensions |
|---|---|---|---|---|
| Lower Level | Recreational, Games Room | 5.77 m | 4.67 m | 5.77 m x 4.67 m |
| Lower Level | Family Room | 6.91 m | 3.58 m | 6.91 m x 3.58 m |
| Lower Level | Bedroom | 2.74 m | 3.66 m | 2.74 m x 3.66 m |
| Main Level | Foyer | 3.3 m | 1.45 m | 3.3 m x 1.45 m |
| Main Level | Kitchen | 7 m | 3.3 m | 7 m x 3.3 m |
| Main Level | Living Room | 4.74 m | 3.2 m | 4.74 m x 3.2 m |
| Main Level | Laundry Room | 1.4 m | 2.67 m | 1.4 m x 2.67 m |
| Main Level | Primary Bedroom | 3.73 m | 3.38 m | 3.73 m x 3.38 m |
| Main Level | Bedroom | 3.2 m | 3.53 m | 3.2 m x 3.53 m |
Utilities
| Cable | Installed |
| Sewer | Installed |
https://www.realtor.ca/real-estate/28250658/795-headley-drive-london-north-north-o-north-o
Interested?
Contact us for more information
Glen Tompkins
Salesperson
Sutton Group - Select Realty

