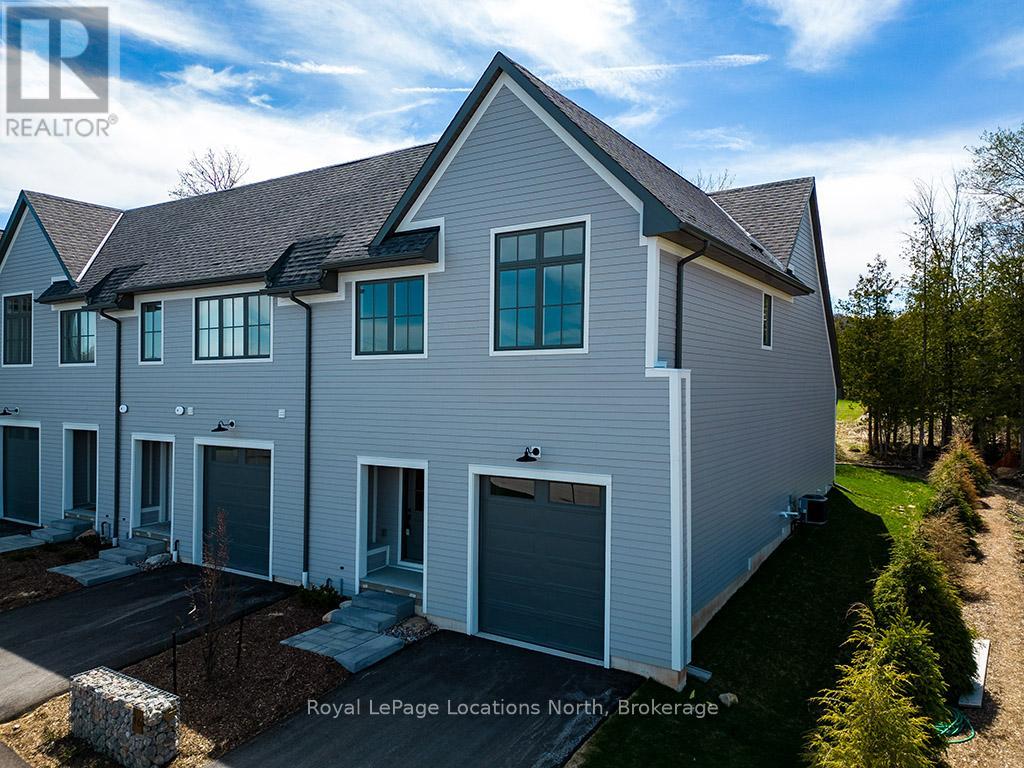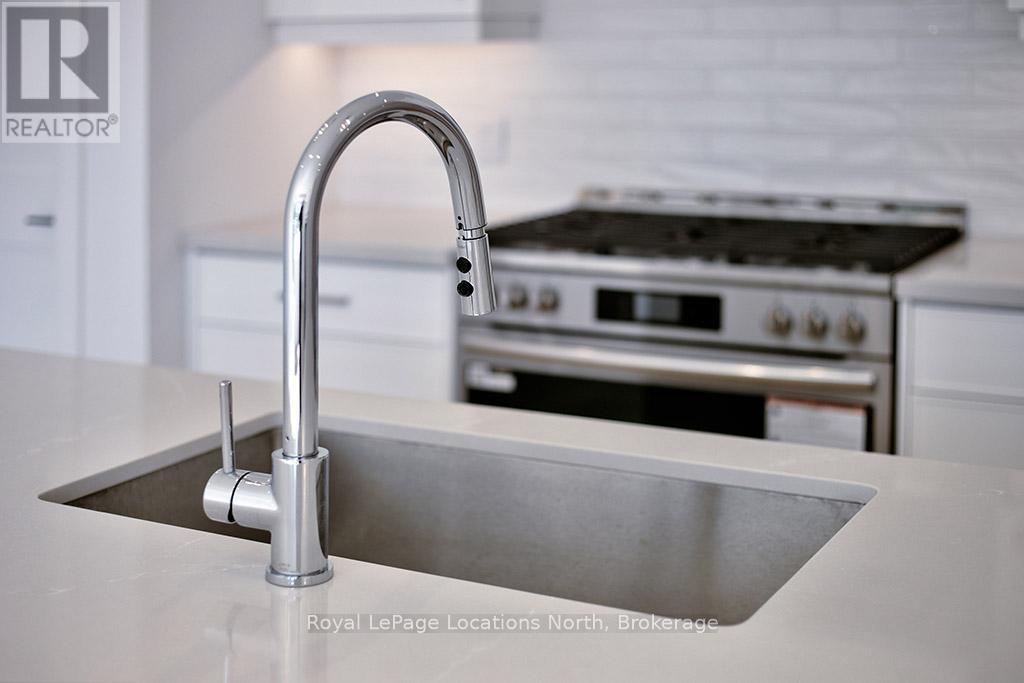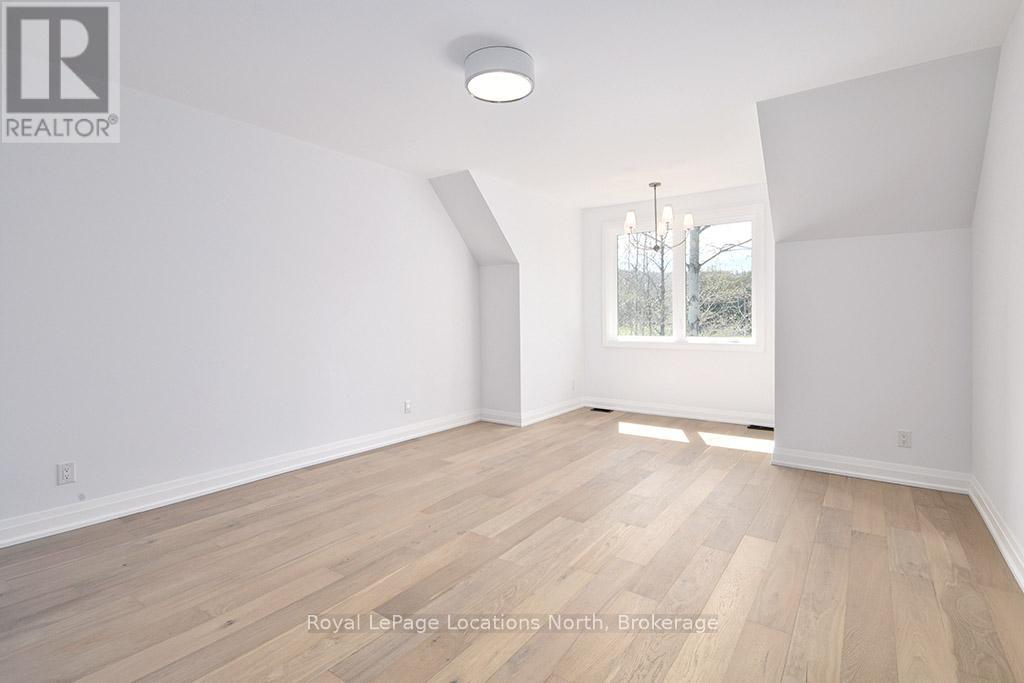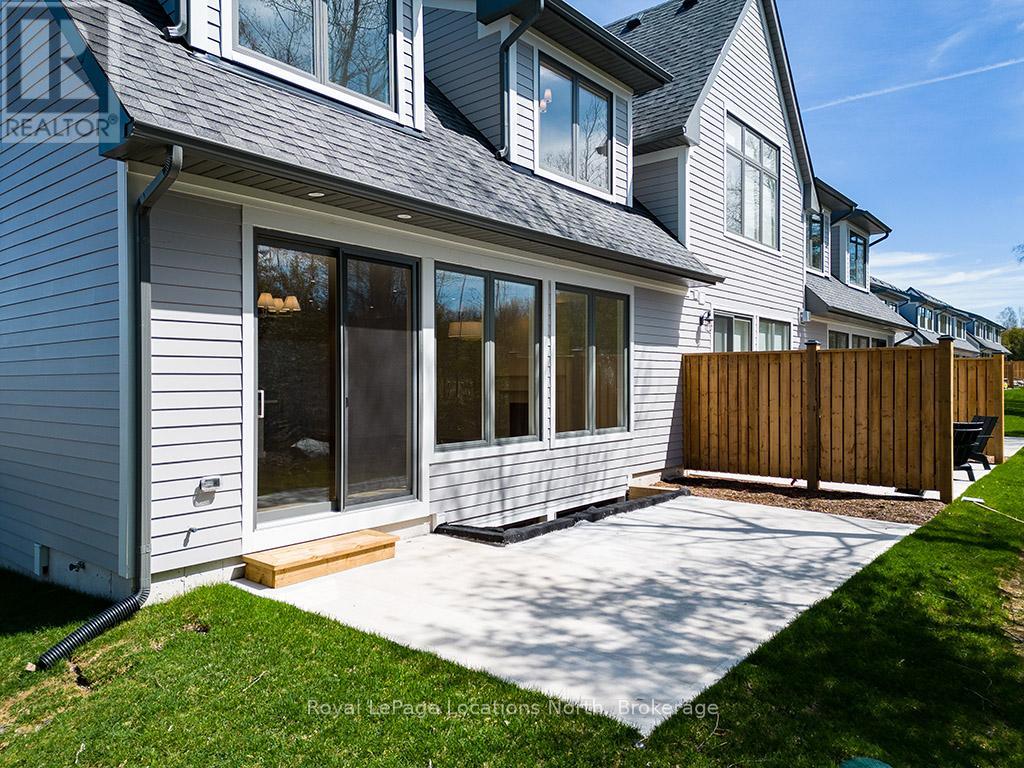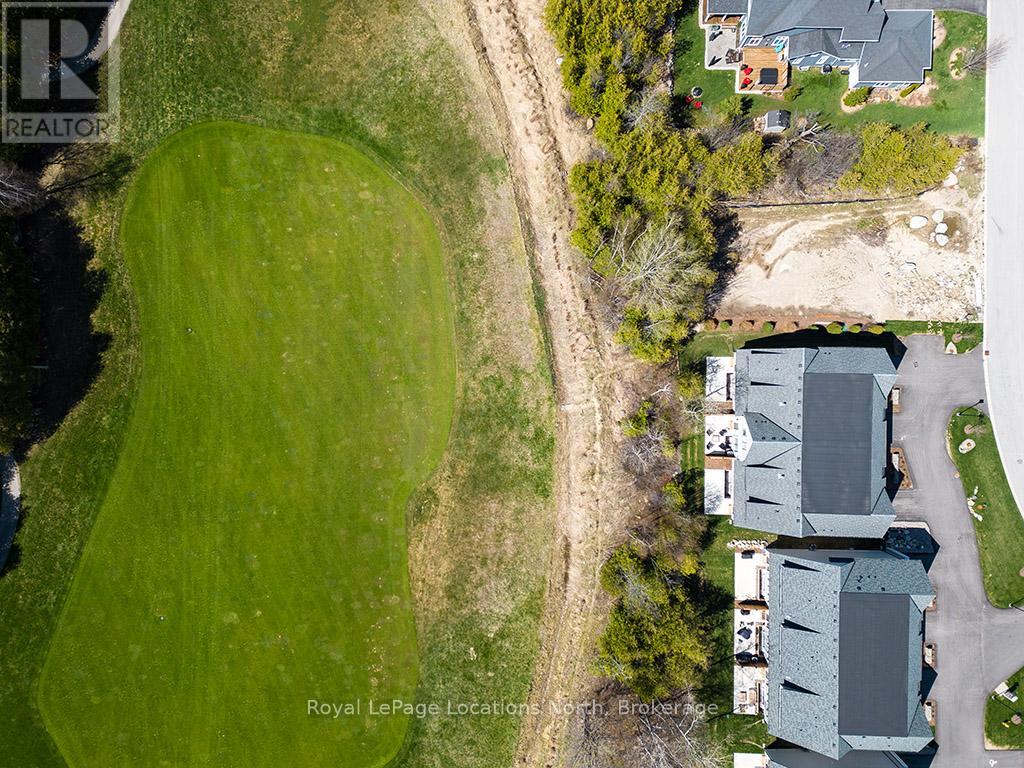16 - 134 Landry Lane Blue Mountains, Ontario N0H 2P0
3 Bedroom 3 Bathroom 2250 - 2499 sqft
Fireplace Central Air Conditioning, Air Exchanger Forced Air Landscaped
$1,099,000Maintenance, Insurance
$640.06 Monthly
Maintenance, Insurance
$640.06 MonthlyElegant End-Unit Townhome in Coveted Lora Bay - Luxury Living by the Bay. Welcome to this exceptional, newly built 2-storey townhome in the prestigious and highly desirable Lora Bay community. Offering an impeccably designed living space, this sophisticated end unit is the perfect blend of modern comfort, timeless style, & an unmatched four-season lifestyle. Step inside to find 9-foot ceilings on both the main and upper levels, wide-plank engineered hardwood flooring throughout, and a solid oak staircase that adds warmth & character to the space. The open-concept main floor is anchored by a cozy gas fireplace in the living room and flows effortlessly into the spacious dining area and chef-inspired kitchen - complete with custom cabinetry, quartz countertops, an oversized island, expansive pantry, and a premium appliance package ideal for entertaining. Upstairs, you'll find three generously sized bedrooms and two elegant bathrooms. The serene primary suite offers tranquil western sunset views overlooking the golf course and includes a spa-inspired ensuite bath. The lower level remains unfinished, offering a blank canvas ready for your vision. Create a custom home gym, a media and games room, or a guest retreat - or simply leave it as is to store bikes, paddle boards, skis, and everything else your four-season lifestyle demands. Lora Bay isn't just a location - its a lifestyle. Homeowners enjoy access to a private, residents-only beach on the pristine shores of Georgian Bay, a state-of-the-art fitness facility and a beautifully appointed clubhouse. Take advantage of the world-class TrackMan simulator, mingle at one of the many social events, or spend your days on the championship 18-hole golf course. Whether its a morning paddle, an afternoon round, or an evening with neighbours, life in Lora Bay is as vibrant as it is peaceful. This is more than just a home - its an invitation to elevate your lifestyle in one of Southern Georgian Bays most sought-after communities. (id:53193)
Property Details
| MLS® Number | X12119902 |
| Property Type | Single Family |
| Community Name | Blue Mountains |
| AmenitiesNearBy | Beach, Ski Area |
| CommunityFeatures | Pet Restrictions |
| Easement | None |
| EquipmentType | Water Heater |
| Features | Cul-de-sac, Wooded Area, Carpet Free |
| ParkingSpaceTotal | 2 |
| RentalEquipmentType | Water Heater |
| Structure | Patio(s) |
| ViewType | Lake View, View Of Water |
Building
| BathroomTotal | 3 |
| BedroomsAboveGround | 3 |
| BedroomsTotal | 3 |
| Age | New Building |
| Amenities | Fireplace(s) |
| Appliances | Garage Door Opener Remote(s), Dishwasher, Dryer, Garage Door Opener, Stove, Washer, Refrigerator |
| BasementDevelopment | Unfinished |
| BasementType | Full (unfinished) |
| ConstructionStatus | Insulation Upgraded |
| CoolingType | Central Air Conditioning, Air Exchanger |
| ExteriorFinish | Wood, Stone |
| FireplacePresent | Yes |
| FireplaceTotal | 1 |
| FoundationType | Concrete |
| HalfBathTotal | 1 |
| HeatingFuel | Natural Gas |
| HeatingType | Forced Air |
| StoriesTotal | 2 |
| SizeInterior | 2250 - 2499 Sqft |
| Type | Row / Townhouse |
Parking
| Attached Garage | |
| Garage |
Land
| Acreage | No |
| LandAmenities | Beach, Ski Area |
| LandscapeFeatures | Landscaped |
https://www.realtor.ca/real-estate/28250134/16-134-landry-lane-blue-mountains-blue-mountains
Interested?
Contact us for more information
Tarynn Lennox
Salesperson
Royal LePage Locations North
27 Arthur Street
Thornbury, Ontario N0H 2P0
27 Arthur Street
Thornbury, Ontario N0H 2P0

