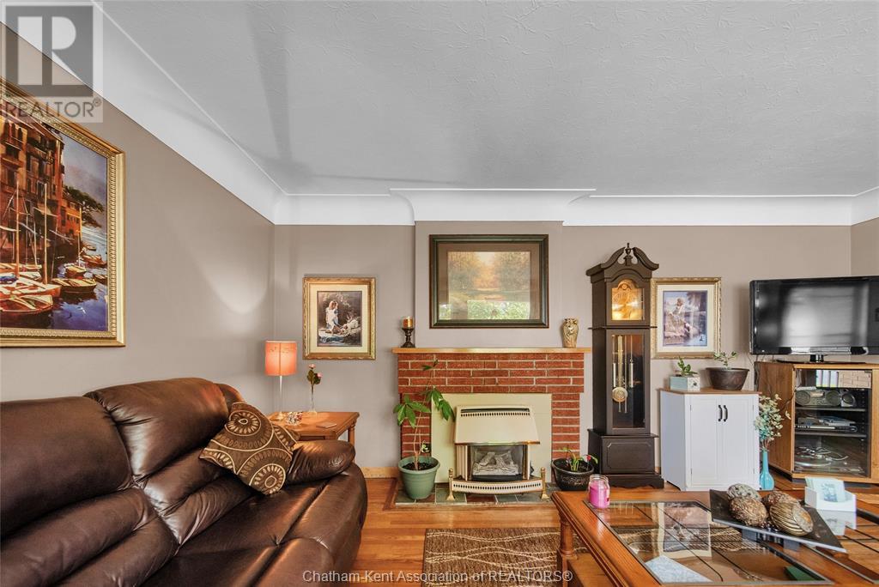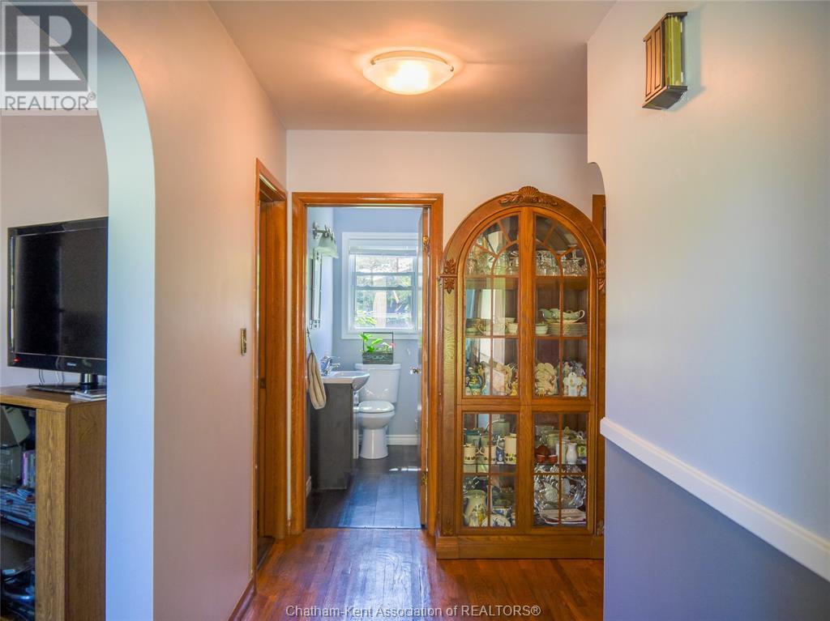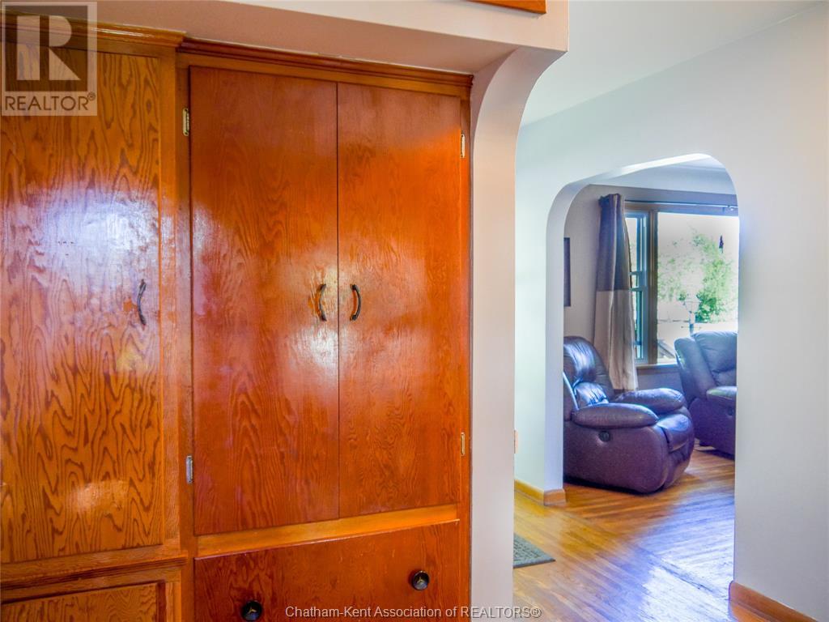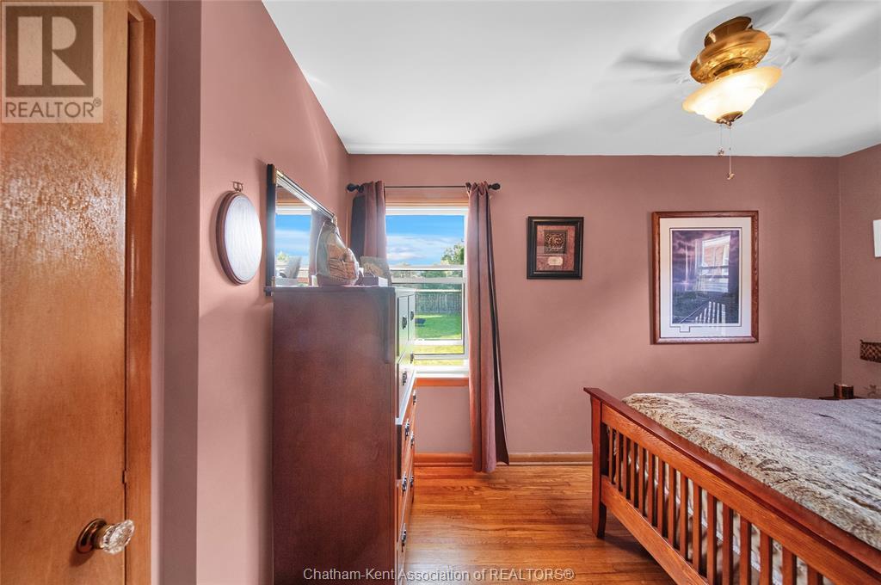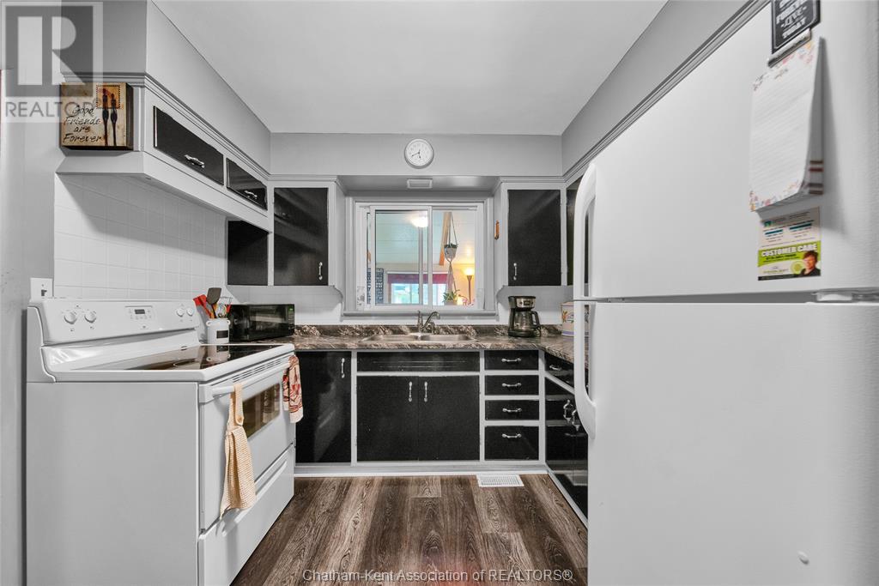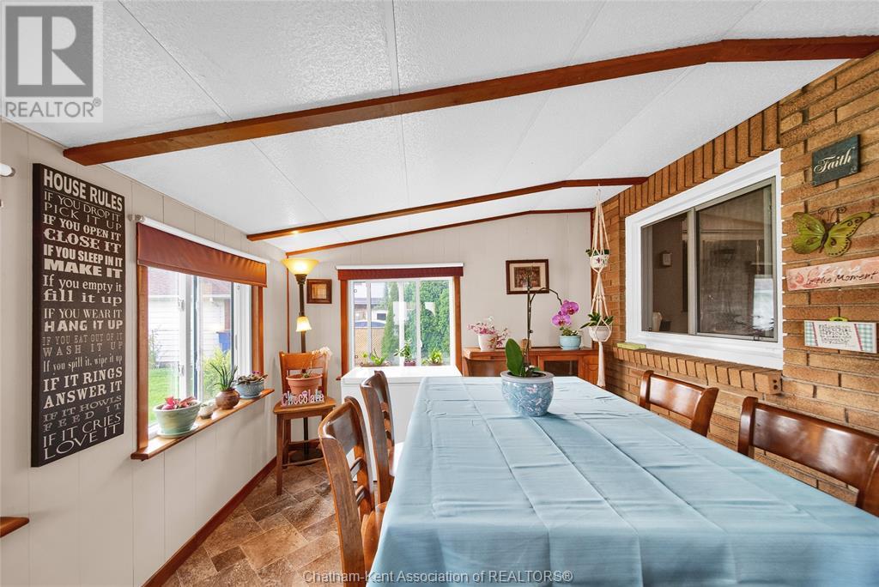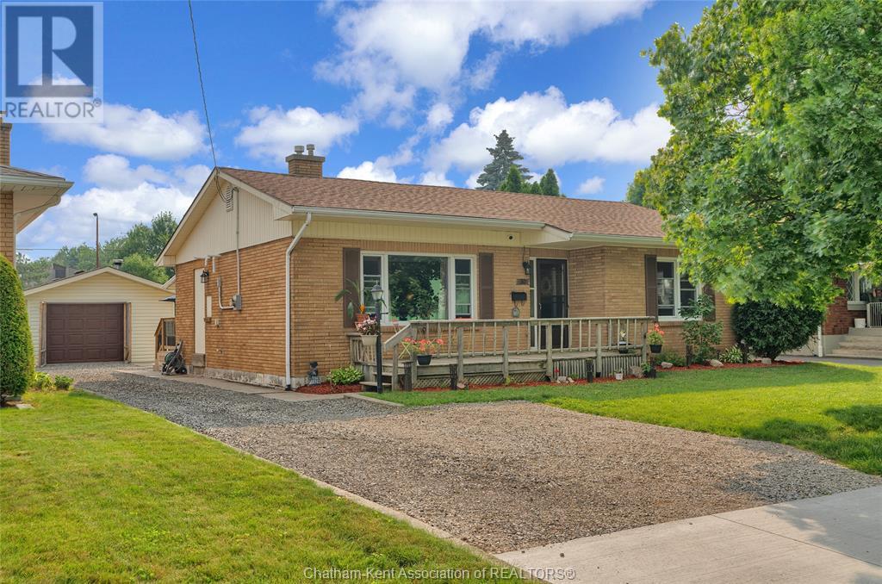30 Galbraith Street Chatham, Ontario N7L 3X7
3 Bedroom 1 Bathroom
Bungalow, Ranch Fireplace Central Air Conditioning Forced Air, Furnace
$387,500
Move in to this well-kept bungalow on a quiet cul-de-sac close to amenities. One floor living! Enjoy your morning coffee on the front sundeck. Relax in your living room with picture window and hardwood floors. All bedrooms have at least one closet and are steps from the bright four-piece bathroom. The kitchen is easy to cook and maneuver in. At the back of the home there is a sunny bonus room. Plenty of built-in storage. The 1.5 car garage has a wood stove and screen door so it is comfortable in all seasons. There is a lean-to shed behind the garage and veggie garden beyond that. Good sized yard for gardening and entertaining. The driveway was widened at the front to allow convenient side-by-side parking. So many updates to make life comfortable for you: tankless water heater, HEPA air filter, water softener and blown-in insulation 2022; central air and furnace 2018. This house has a septic tank which yes, is unusual in town, but saves the sanitary fee on your water bill. Come see it! (id:53193)
Property Details
| MLS® Number | 25010925 |
| Property Type | Single Family |
| Features | Cul-de-sac, Concrete Driveway, Gravel Driveway |
Building
| BathroomTotal | 1 |
| BedroomsAboveGround | 3 |
| BedroomsTotal | 3 |
| Appliances | Dryer, Freezer, Stove, Washer, Two Refrigerators |
| ArchitecturalStyle | Bungalow, Ranch |
| ConstructedDate | 1957 |
| ConstructionStyleAttachment | Detached |
| CoolingType | Central Air Conditioning |
| ExteriorFinish | Brick |
| FireplaceFuel | Gas |
| FireplacePresent | Yes |
| FireplaceType | Insert |
| FlooringType | Hardwood, Cushion/lino/vinyl |
| FoundationType | Block |
| HeatingFuel | Natural Gas |
| HeatingType | Forced Air, Furnace |
| StoriesTotal | 1 |
| Type | House |
Parking
| Detached Garage | |
| Garage | |
| Heated Garage |
Land
| Acreage | No |
| Sewer | Septic System |
| SizeIrregular | 59.04xirregular |
| SizeTotalText | 59.04xirregular|under 1/4 Acre |
| ZoningDescription | Rl1 |
Rooms
| Level | Type | Length | Width | Dimensions |
|---|---|---|---|---|
| Main Level | Sunroom | 10 ft | 13 ft | 10 ft x 13 ft |
| Main Level | 4pc Bathroom | 8 ft ,5 in | 6 ft | 8 ft ,5 in x 6 ft |
| Main Level | Primary Bedroom | 14 ft | 9 ft ,5 in | 14 ft x 9 ft ,5 in |
| Main Level | Bedroom | 13 ft | 8 ft | 13 ft x 8 ft |
| Main Level | Kitchen | 9 ft ,5 in | 12 ft | 9 ft ,5 in x 12 ft |
| Main Level | Laundry Room | 6 ft ,5 in | 12 ft | 6 ft ,5 in x 12 ft |
| Main Level | Bedroom | 8 ft | 10 ft | 8 ft x 10 ft |
| Main Level | Living Room | 12 ft ,5 in | 16 ft ,5 in | 12 ft ,5 in x 16 ft ,5 in |
https://www.realtor.ca/real-estate/28253031/30-galbraith-street-chatham
Interested?
Contact us for more information
Janet Ellen Mader
Sales Person
Royal LePage Peifer Realty Brokerage
425 Mcnaughton Ave W.
Chatham, Ontario N7L 4K4
425 Mcnaughton Ave W.
Chatham, Ontario N7L 4K4









