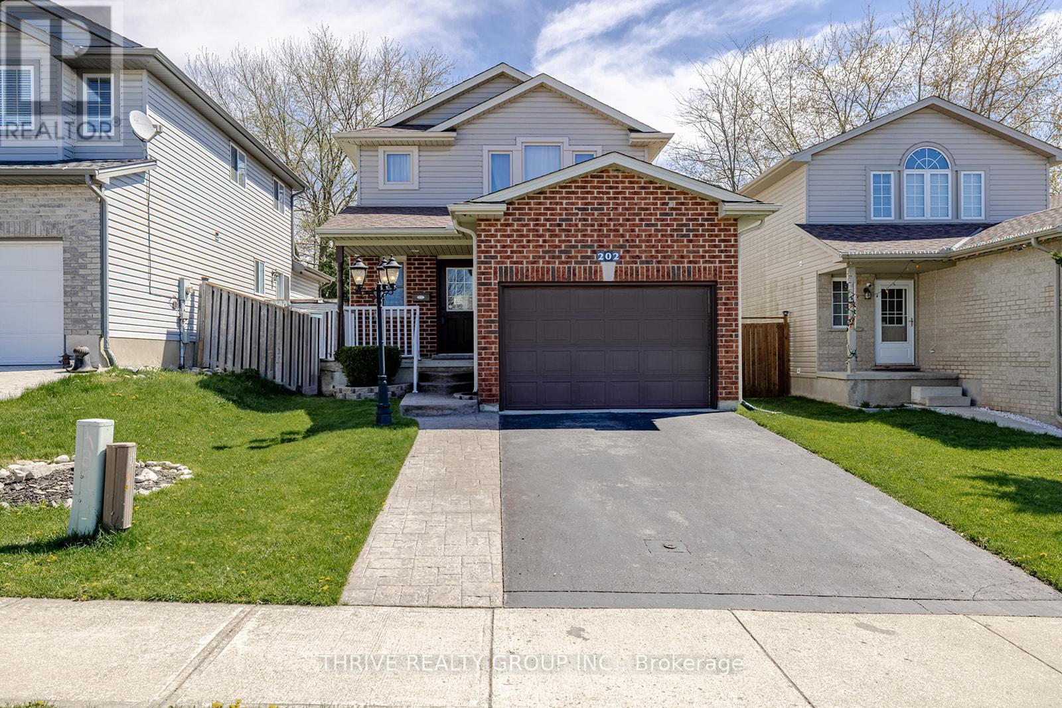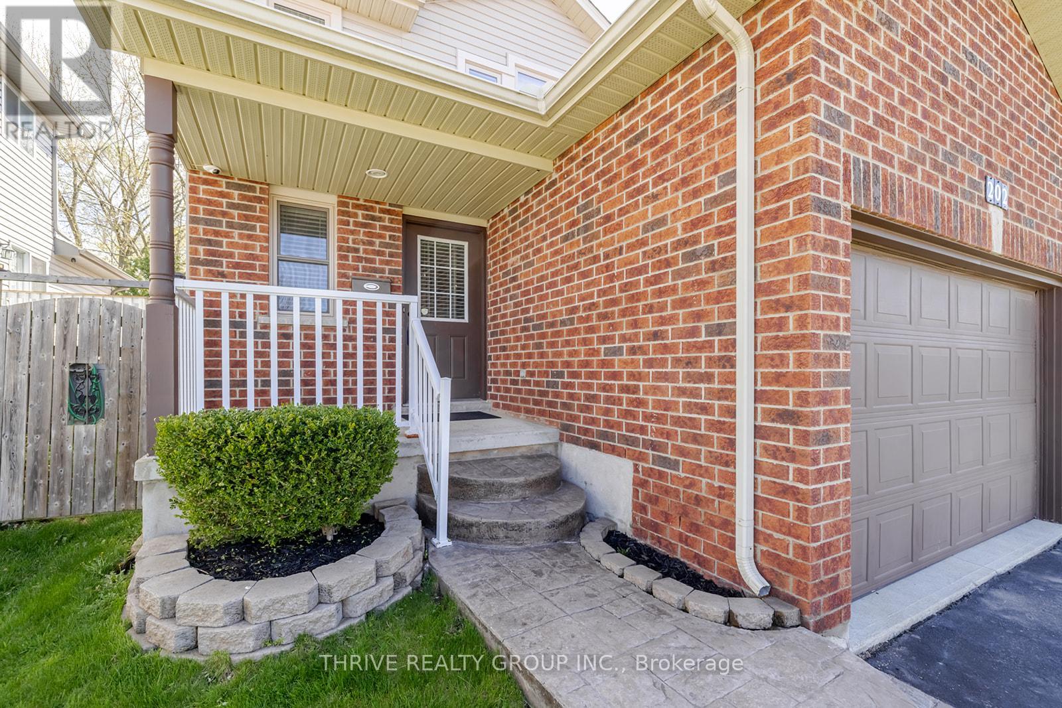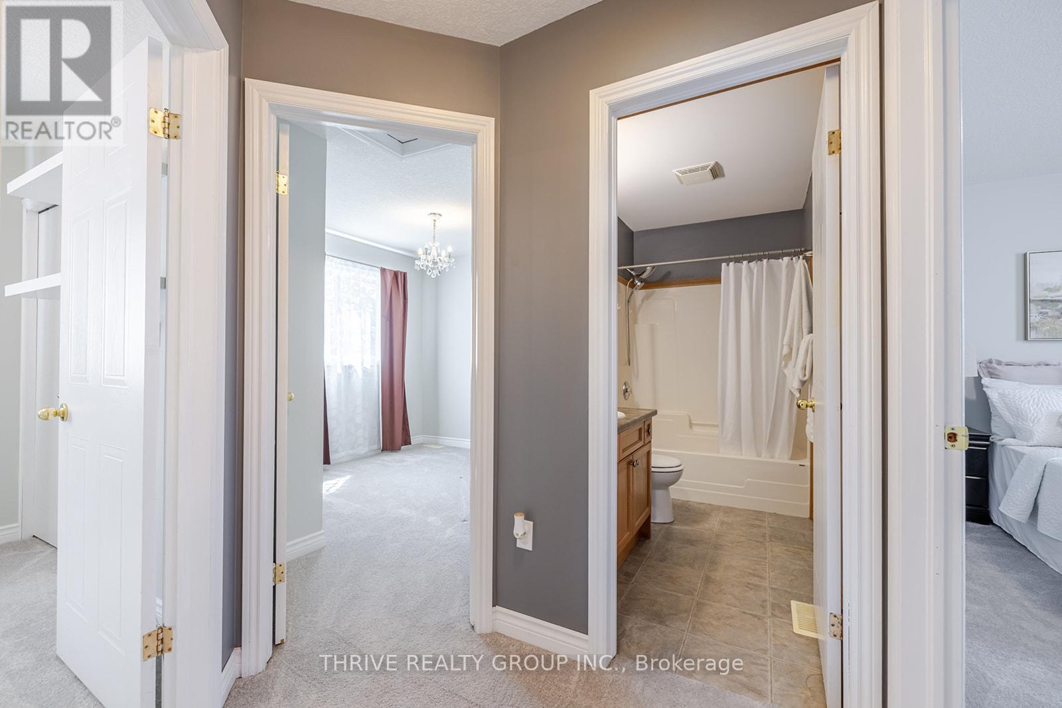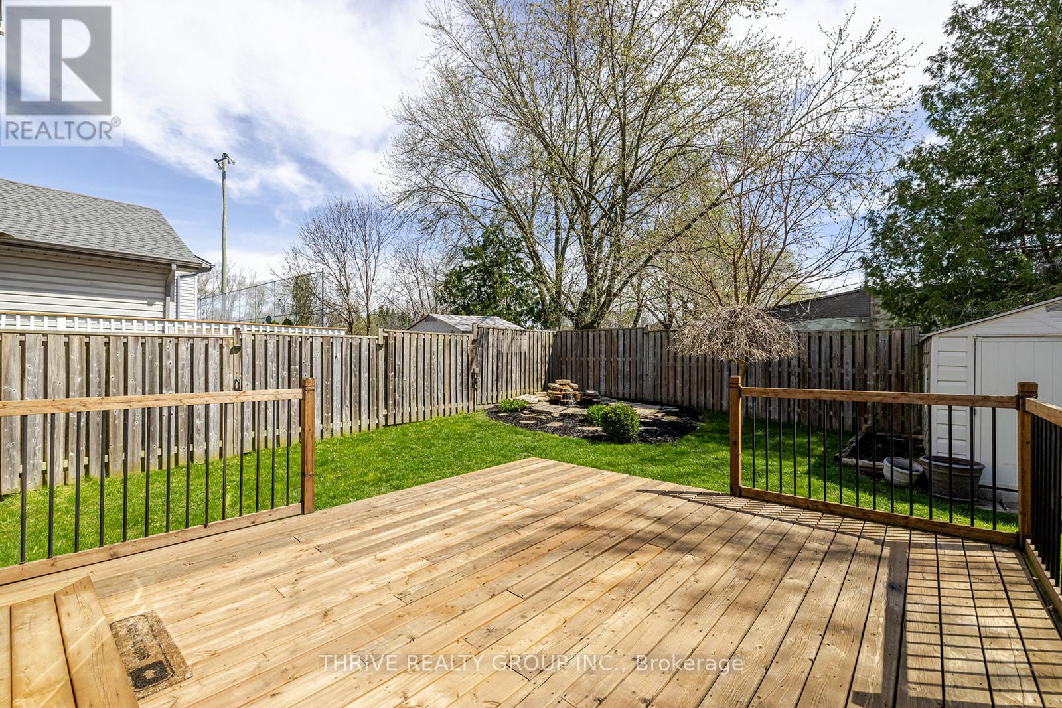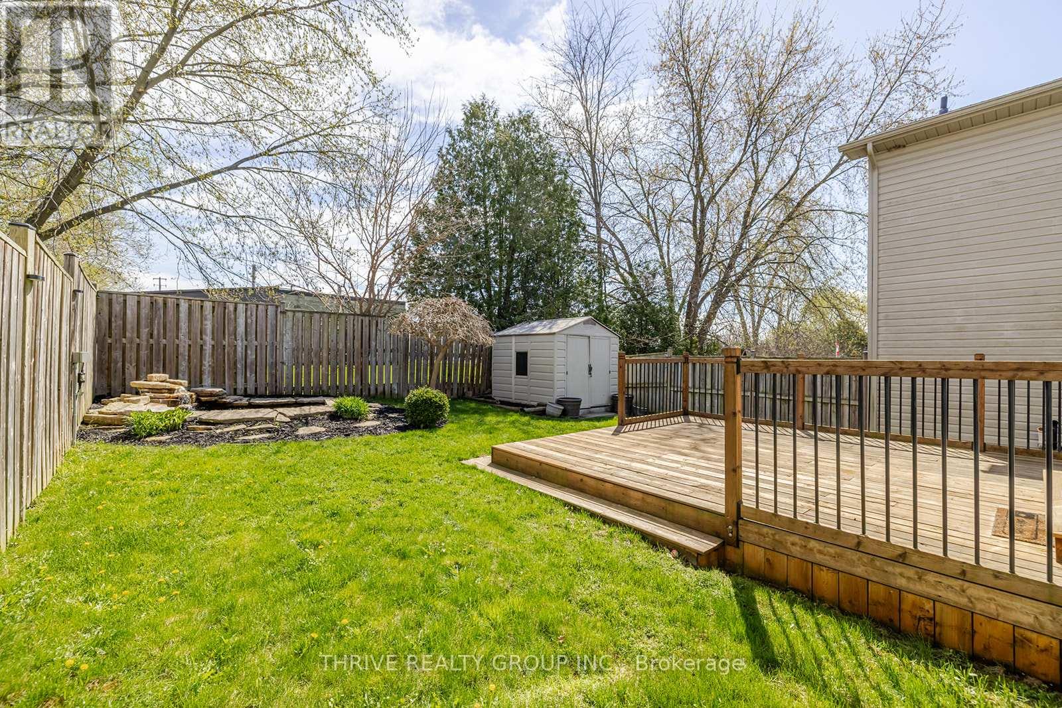202 Crimson Crescent London East, Ontario N5W 6G1
3 Bedroom 3 Bathroom 700 - 1100 sqft
Fireplace Central Air Conditioning Forced Air Landscaped
$599,900
Welcome home to this lovely 2 storey, 3 bedroom, 3 bathroom home boasting numerous updates! Upon entering, you will find a welcoming layout conducive to housing your family's every need, and hosting if you love to entertain. Furnace updated in 2022, roof in 2019, and windows including primary, primary closet, main floor powder room, and 3rd bedroom were recently replaced. The open concept kitchen has a stainless steel fridge and stove updated in 2018, and the built-in microwave new in 2021. There is plenty of oak cabinetry for storage, and the kitchen island is a convenient bonus. Low maintenance, high end laminate flooring throughout the main floor and a pretty 2 piece powder room. The lovely living/dining room combination has a beautiful feature wall and an abundance of natural light. Sliding doors take you to an updated deck, fully fenced and private backyard, and a functional pond with a 2 year old pump. Upstairs 3 freshly painted bedrooms, new carpet in 2021, large primary bedroom with a walk-in closet, and a generous 4 piece bathroom. The basement continues with more family comforts showcasing a beautifully finished recroom with electric fireplace, and a 3 piece bath with brand new shower and glass shower doors. The handy laundry room has a newer front load Samsung washer and dryer. Security cameras and floodlights are cabled in, you just need the equipment to operate. 1.5 car garage with convenient inside entry, and oversized single drive can hold 2 vehicles. Super location close to the 401 and many convenient amenities. This home represents excellent value! (id:53193)
Property Details
| MLS® Number | X12119133 |
| Property Type | Single Family |
| Community Name | East O |
| AmenitiesNearBy | Public Transit, Schools, Place Of Worship, Park |
| CommunityFeatures | School Bus |
| EquipmentType | Water Heater - Tankless |
| Features | Sump Pump |
| ParkingSpaceTotal | 2 |
| RentalEquipmentType | Water Heater - Tankless |
| Structure | Deck, Shed |
Building
| BathroomTotal | 3 |
| BedroomsAboveGround | 3 |
| BedroomsTotal | 3 |
| Age | 16 To 30 Years |
| Amenities | Fireplace(s) |
| Appliances | Water Heater - Tankless, Water Meter, Dishwasher, Dryer, Microwave, Stove, Washer, Refrigerator |
| BasementDevelopment | Finished |
| BasementType | N/a (finished) |
| ConstructionStyleAttachment | Detached |
| CoolingType | Central Air Conditioning |
| ExteriorFinish | Vinyl Siding, Brick |
| FireProtection | Smoke Detectors |
| FireplacePresent | Yes |
| FireplaceTotal | 1 |
| FoundationType | Concrete |
| HalfBathTotal | 1 |
| HeatingFuel | Natural Gas |
| HeatingType | Forced Air |
| StoriesTotal | 2 |
| SizeInterior | 700 - 1100 Sqft |
| Type | House |
| UtilityWater | Municipal Water |
Parking
| Attached Garage | |
| Garage |
Land
| Acreage | No |
| FenceType | Fully Fenced |
| LandAmenities | Public Transit, Schools, Place Of Worship, Park |
| LandscapeFeatures | Landscaped |
| Sewer | Sanitary Sewer |
| SizeDepth | 98 Ft ,7 In |
| SizeFrontage | 32 Ft ,9 In |
| SizeIrregular | 32.8 X 98.6 Ft |
| SizeTotalText | 32.8 X 98.6 Ft |
| SurfaceWater | Pond Or Stream |
| ZoningDescription | R2-1 |
Rooms
| Level | Type | Length | Width | Dimensions |
|---|---|---|---|---|
| Second Level | Bathroom | 2.88 m | 1.5 m | 2.88 m x 1.5 m |
| Second Level | Primary Bedroom | 4.59 m | 3.35 m | 4.59 m x 3.35 m |
| Second Level | Bedroom 2 | 3.48 m | 2.83 m | 3.48 m x 2.83 m |
| Second Level | Bedroom 3 | 2.8 m | 3.18 m | 2.8 m x 3.18 m |
| Lower Level | Bathroom | 3.61 m | 1.7 m | 3.61 m x 1.7 m |
| Lower Level | Recreational, Games Room | 6.38 m | 4.74 m | 6.38 m x 4.74 m |
| Lower Level | Utility Room | 2.65 m | 3.96 m | 2.65 m x 3.96 m |
| Main Level | Foyer | 1.58 m | 5.66 m | 1.58 m x 5.66 m |
| Main Level | Bathroom | 1.43 m | 1.57 m | 1.43 m x 1.57 m |
| Main Level | Kitchen | 3.69 m | 3.47 m | 3.69 m x 3.47 m |
| Main Level | Living Room | 3.89 m | 3.2 m | 3.89 m x 3.2 m |
| Main Level | Dining Room | 2.45 m | 3.2 m | 2.45 m x 3.2 m |
Utilities
| Cable | Available |
| Sewer | Installed |
https://www.realtor.ca/real-estate/28248802/202-crimson-crescent-london-east-east-o-east-o
Interested?
Contact us for more information
Heather Loedige
Salesperson
Thrive Realty Group Inc.

