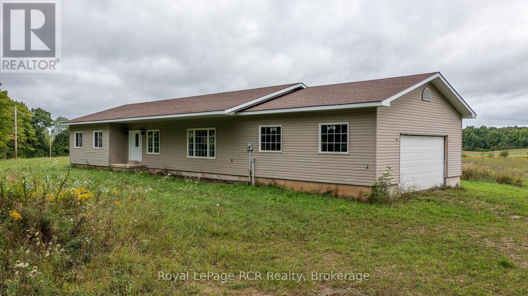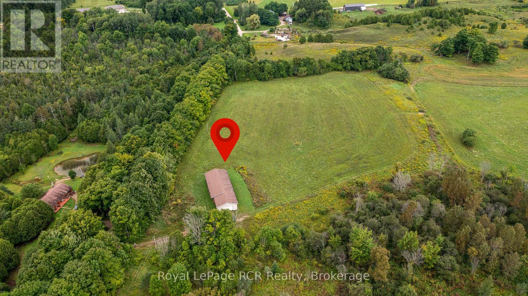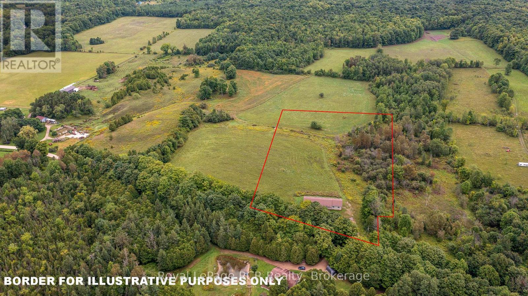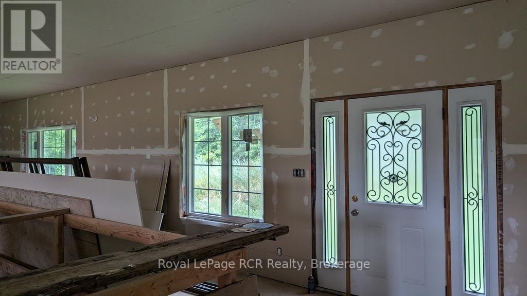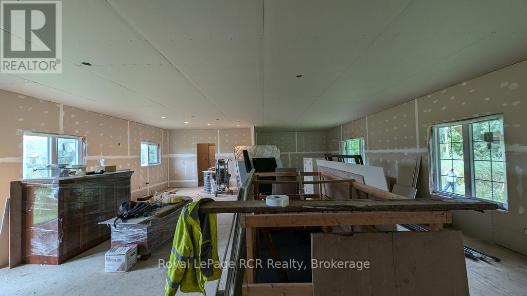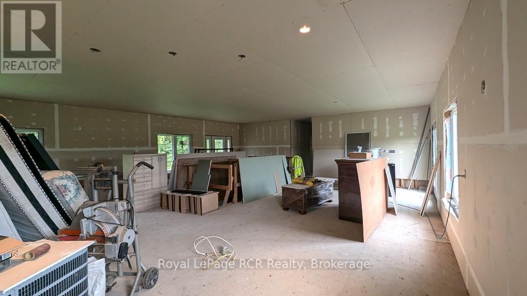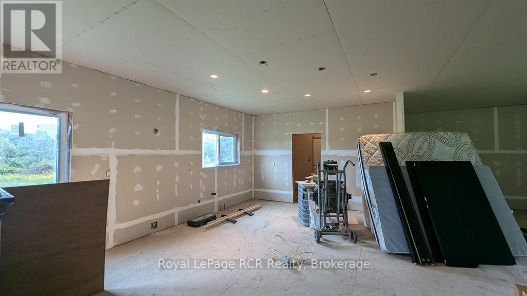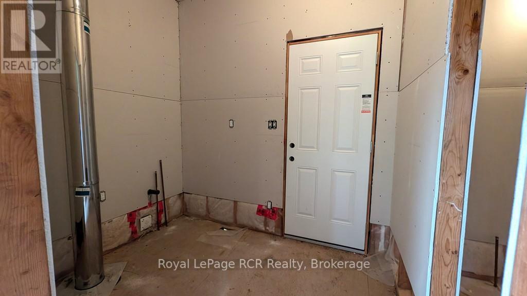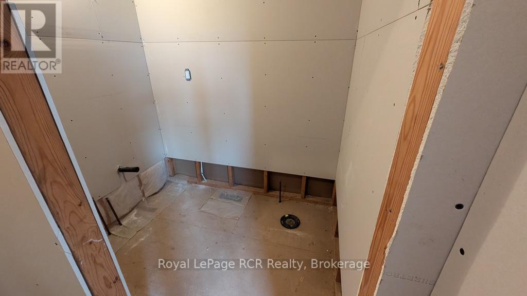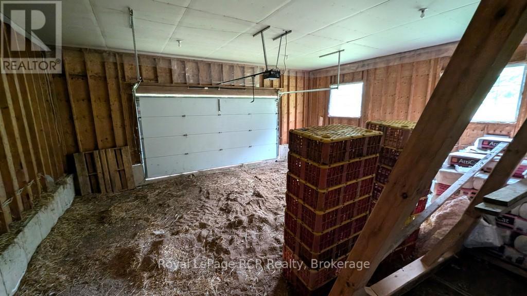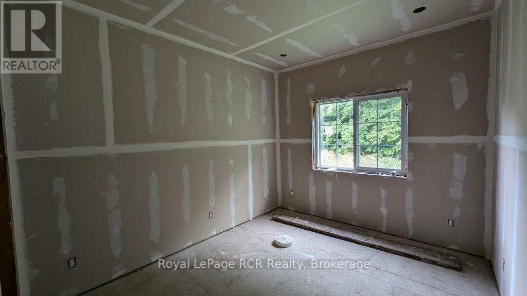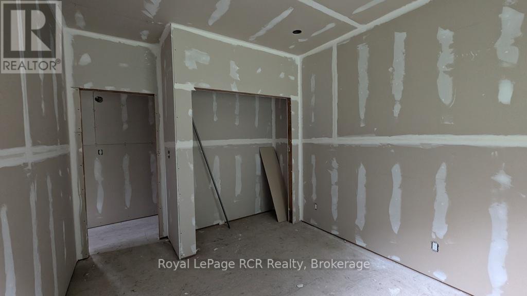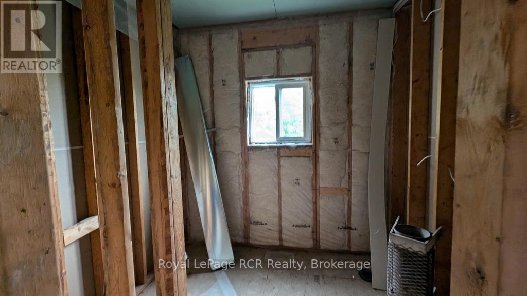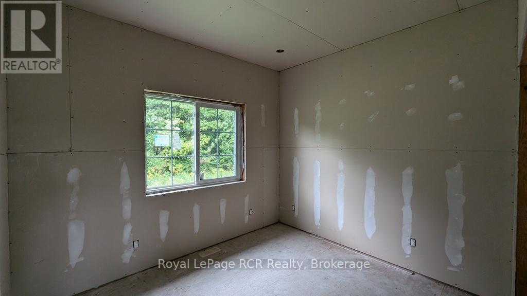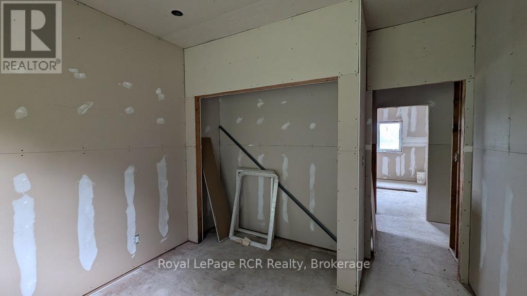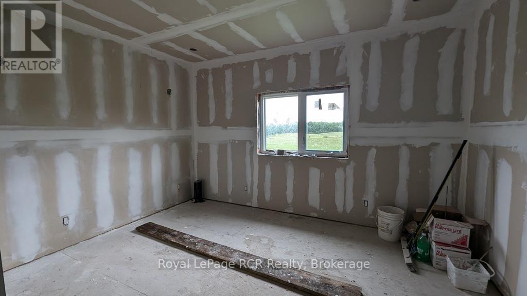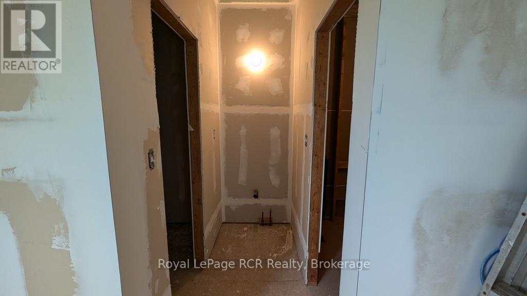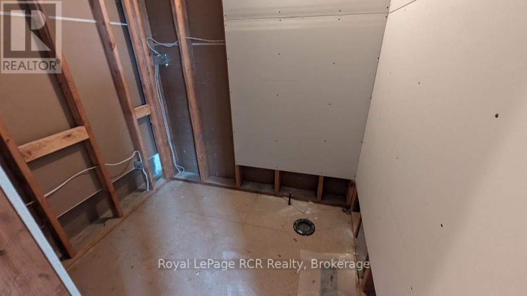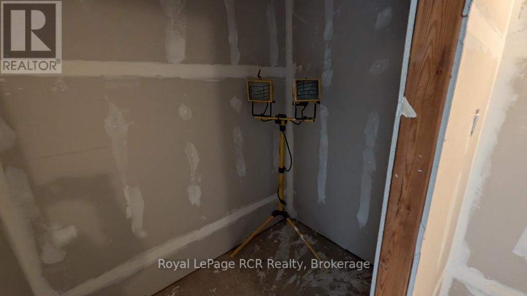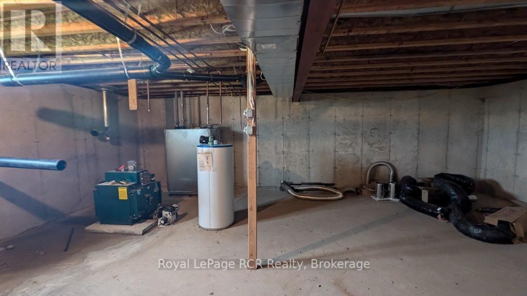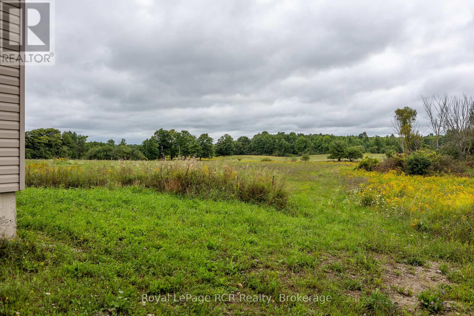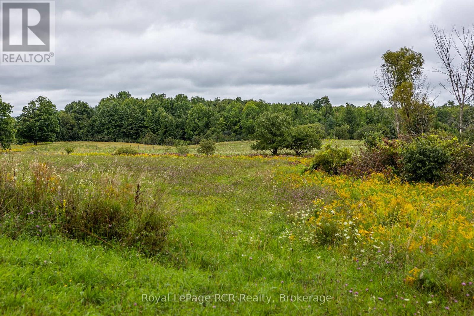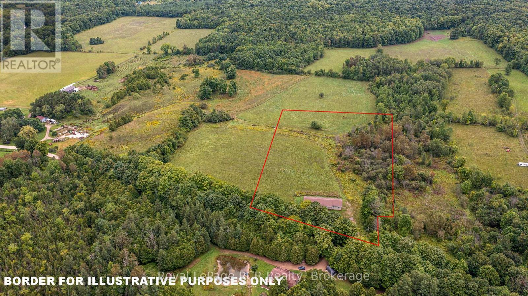797139 East Back Line Chatsworth, Ontario N0H 1R0
3 Bedroom 3 Bathroom 1500 - 2000 sqft
Bungalow Forced Air Acreage
$585,000
Bungalow with attached garage on 6 acres. Tucked away on a quiet road with views of the countryside. This is an incredible opportunity to purchase this partially completed house and finish it how you want. Large open floor plan, main-floor laundry, 3 large bedrooms, including a large primary bedroom with walk-in closet and ensuite. Full unfinished basement. Centrally located approximately 25 minutes to the amenities of Owen Sound, and 15 minutes to Markdale. Here's your opportunity to own your dream home in the country! (id:53193)
Property Details
| MLS® Number | X12121014 |
| Property Type | Single Family |
| Community Name | Chatsworth |
| Easement | Easement, Environment Protected |
| Features | Irregular Lot Size, Rolling |
| ParkingSpaceTotal | 4 |
Building
| BathroomTotal | 3 |
| BedroomsAboveGround | 3 |
| BedroomsTotal | 3 |
| Age | 6 To 15 Years |
| ArchitecturalStyle | Bungalow |
| BasementDevelopment | Unfinished |
| BasementType | Full (unfinished) |
| ConstructionStyleAttachment | Detached |
| ExteriorFinish | Vinyl Siding |
| FoundationType | Concrete |
| HalfBathTotal | 2 |
| HeatingFuel | Oil |
| HeatingType | Forced Air |
| StoriesTotal | 1 |
| SizeInterior | 1500 - 2000 Sqft |
| Type | House |
Parking
| Attached Garage | |
| Garage |
Land
| Acreage | Yes |
| SizeTotalText | 5 - 9.99 Acres |
| ZoningDescription | A1, Ep |
Rooms
| Level | Type | Length | Width | Dimensions |
|---|---|---|---|---|
| Main Level | Foyer | 2.74 m | 2.29 m | 2.74 m x 2.29 m |
| Main Level | Living Room | 4.57 m | 3.96 m | 4.57 m x 3.96 m |
| Main Level | Kitchen | 4.57 m | 4.06 m | 4.57 m x 4.06 m |
| Main Level | Dining Room | 5.28 m | 4.37 m | 5.28 m x 4.37 m |
| Main Level | Primary Bedroom | 4.27 m | 3.91 m | 4.27 m x 3.91 m |
| Main Level | Bedroom 2 | 3.53 m | 2.97 m | 3.53 m x 2.97 m |
| Main Level | Bedroom 3 | 3.23 m | 2.79 m | 3.23 m x 2.79 m |
| Main Level | Laundry Room | 1.83 m | 2.44 m | 1.83 m x 2.44 m |
https://www.realtor.ca/real-estate/28252661/797139-east-back-line-chatsworth-chatsworth
Interested?
Contact us for more information
Alisha Wunderlich
Broker
Royal LePage Rcr Realty
820 10th St W
Owen Sound, N4K 3S1
820 10th St W
Owen Sound, N4K 3S1

