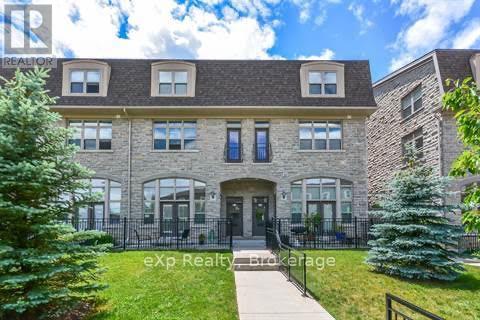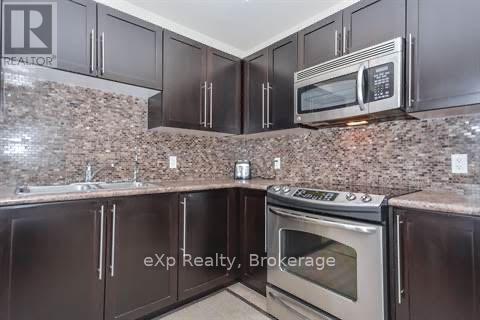74a Cardigan Street Guelph, Ontario N1H 0A4
3 Bedroom 3 Bathroom 1600 - 1799 sqft
Central Air Conditioning Forced Air
$3,500 Monthly
Just steps from the GO Train! Enjoy quick, convenient access to downtowns cultural attractions, historic landmarks, entertainment, and dining. This beautifully upgraded 3-bedroom, 2.5-bathroom executive townhome offers a double garage and a total of 3 parking spaces. The main floor features an open-concept kitchen with stainless steel appliances, spacious dining and living areas, a powder room, and a bonus family room. Upstairs, you'll find three generously sized bedrooms and two full bathrooms. The primary suite includes a walk-in closet and a luxurious 5-piece ensuite. Laundry is conveniently located on the upper level. The private paved courtyard is ideal for a summer BBQ, outdoor dining, or a quiet reading spot. Come take a look! (id:53193)
Property Details
| MLS® Number | X12122113 |
| Property Type | Single Family |
| Community Name | Downtown |
| CommunityFeatures | Pet Restrictions |
| ParkingSpaceTotal | 3 |
Building
| BathroomTotal | 3 |
| BedroomsAboveGround | 3 |
| BedroomsTotal | 3 |
| Age | 11 To 15 Years |
| Appliances | Water Heater |
| CoolingType | Central Air Conditioning |
| ExteriorFinish | Stone |
| HalfBathTotal | 1 |
| HeatingFuel | Natural Gas |
| HeatingType | Forced Air |
| SizeInterior | 1600 - 1799 Sqft |
| Type | Row / Townhouse |
Parking
| Garage |
Land
| Acreage | No |
Rooms
| Level | Type | Length | Width | Dimensions |
|---|---|---|---|---|
| Second Level | Bedroom | 5.84 m | 3.71 m | 5.84 m x 3.71 m |
| Second Level | Bathroom | 2.97 m | 1.68 m | 2.97 m x 1.68 m |
| Second Level | Bedroom 2 | 3.99 m | 2.87 m | 3.99 m x 2.87 m |
| Second Level | Bedroom 3 | 3.56 m | 2.87 m | 3.56 m x 2.87 m |
| Second Level | Bathroom | 2.59 m | 1.68 m | 2.59 m x 1.68 m |
| Main Level | Living Room | 5.84 m | 3.35 m | 5.84 m x 3.35 m |
| Main Level | Dining Room | 3.05 m | 2.06 m | 3.05 m x 2.06 m |
| Main Level | Kitchen | 3.53 m | 3.2 m | 3.53 m x 3.2 m |
| Main Level | Family Room | 4.24 m | 4.22 m | 4.24 m x 4.22 m |
https://www.realtor.ca/real-estate/28255549/74a-cardigan-street-guelph-downtown-downtown
Interested?
Contact us for more information
Ally Calder
Salesperson
Exp Realty
127 Ferguson Street
Guelph, Ontario N1E 2Y9
127 Ferguson Street
Guelph, Ontario N1E 2Y9
Chris Shody
Salesperson
Exp Realty
127 Ferguson Street Suite B
Guelph, Ontario N1E 2Y9
127 Ferguson Street Suite B
Guelph, Ontario N1E 2Y9

















