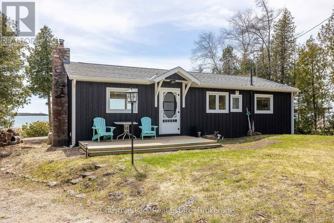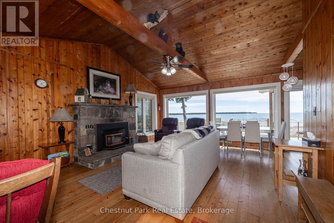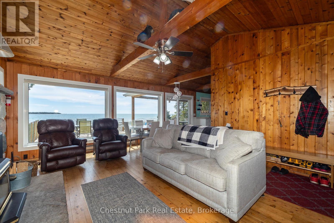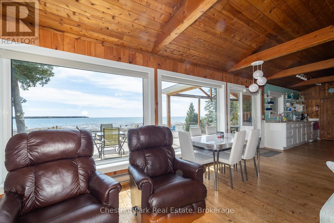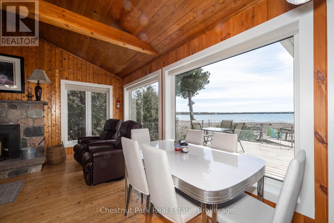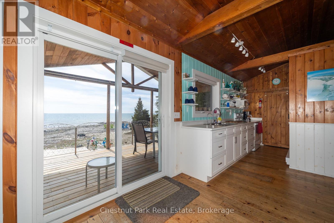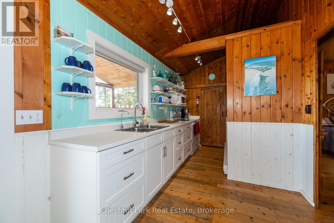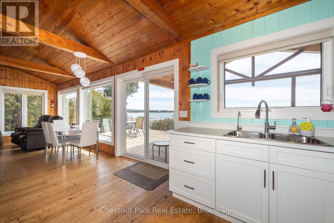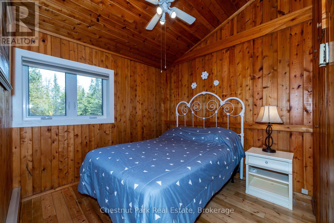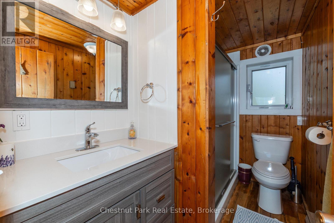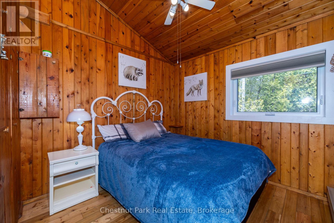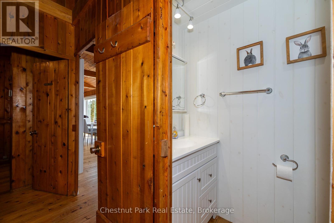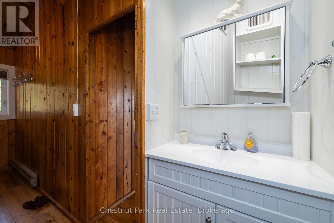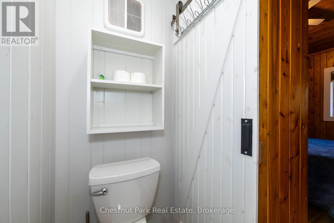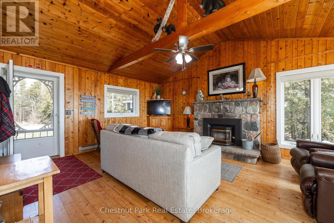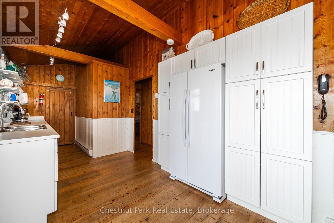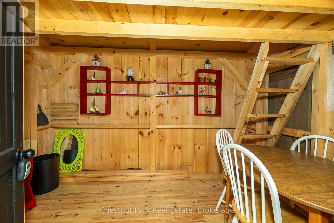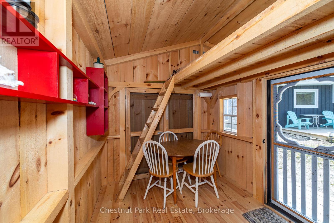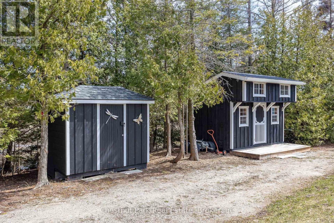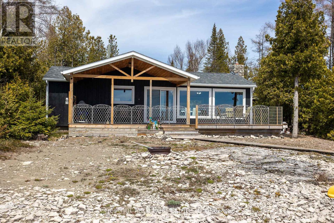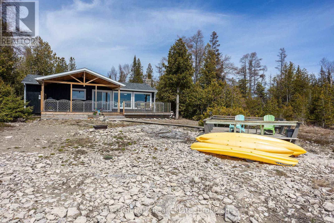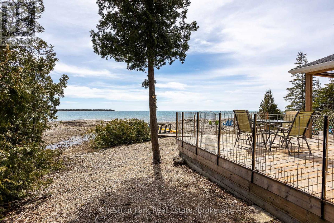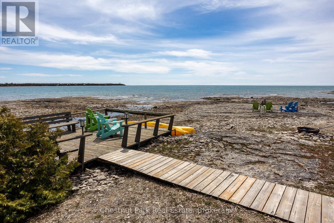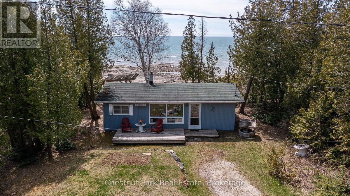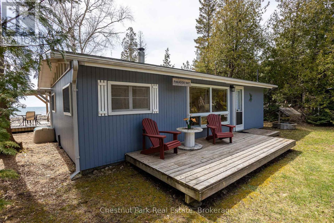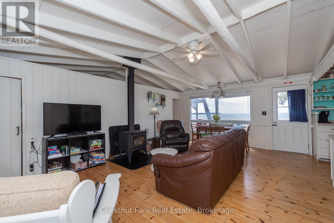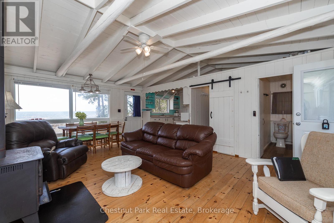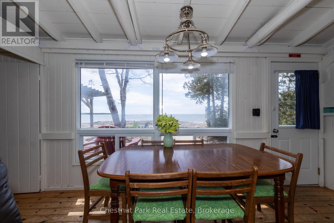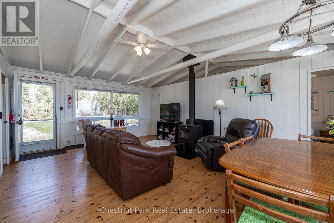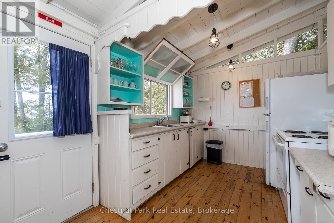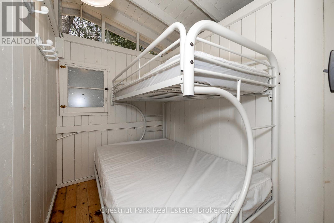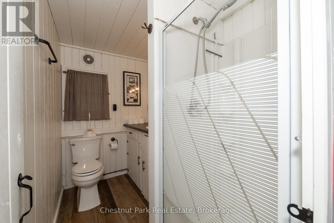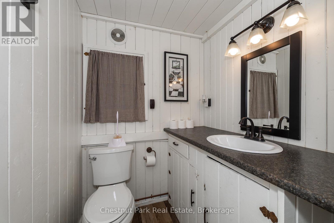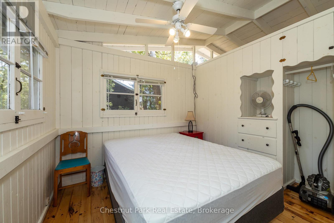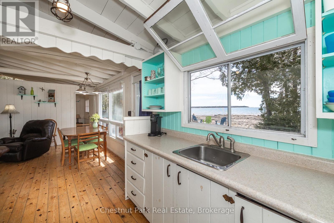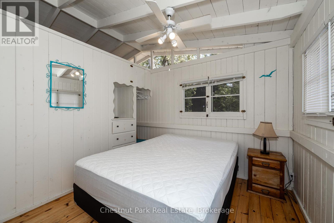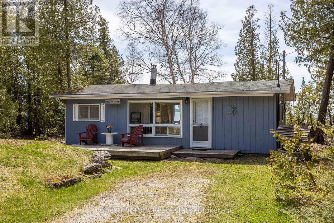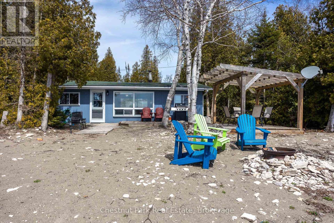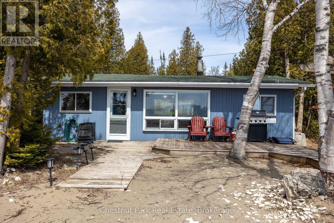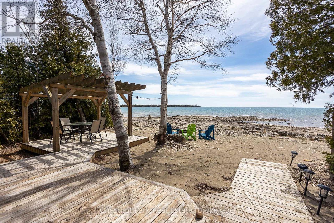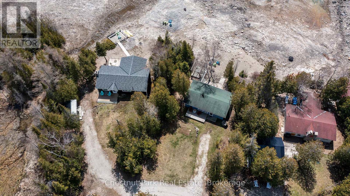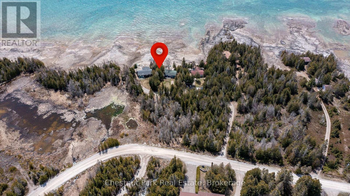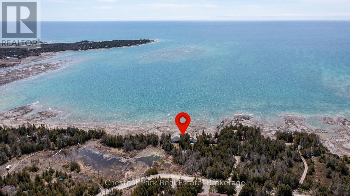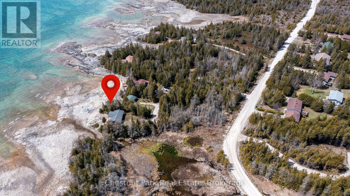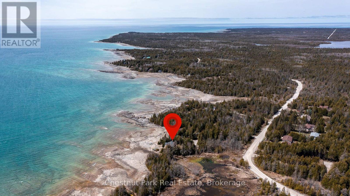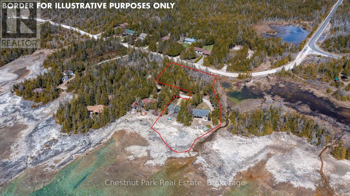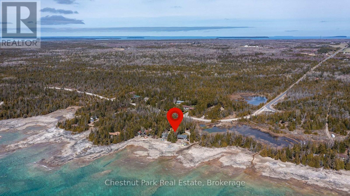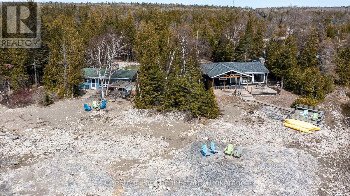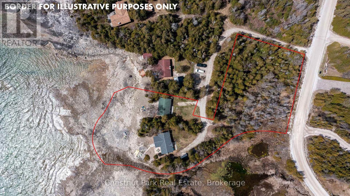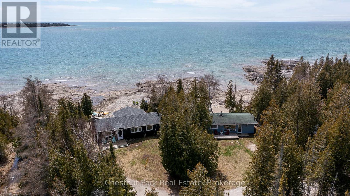19 Indian Harbour Road Northern Bruce Peninsula, Ontario N0H 2R0
2 Bedroom 3 Bathroom 700 - 1100 sqft
Bungalow Fireplace Baseboard Heaters Waterfront
$1,199,900
Rare Waterfront Retreat - 2 Cottages on 153' of Pristine Lake Huron Shoreline! Welcome to your private escape in Tobermory - a unique opportunity to own two charming waterfront cottages nestled on 1.12 acres of beautifully treed land with 153 feet of crystal-clear Lake Huron shoreline. This serene setting offers incredible privacy, natural beauty, and endless potential for personal enjoyment or investment. The main cottage, affectionately known as the Black Cottage, is perfect for year-round living. Step inside to a warm, rustic interior with vaulted ceilings, large picture windows framing stunning water views, and a cozy wood-burning fireplace. With 2 bedrooms, including a primary with a 2-piece ensuite, plus a utility room with laundry, it's well-equipped for comfort and convenience. Gather with loved ones on the covered waterside patio, or relax on the expansive deck and sundeck overlooking the lake. A matching charming bunkie is perfect for the kids equipped with a sleeping loft. The second cottage - the Blue Cottage - is currently a successful short-term rental with a strong rental history. With 3 bedrooms and a full 3-piece bath, it's also ideal for a family compound or hosting guests. Enjoy the same open-concept design and vaulted ceilings, along with waterside decks perfect for soaking in the southwestern exposure and unforgettable sunsets. With a gradual shoreline, this property is perfect for swimming, kayaking, canoeing, and simply enjoying the water. Located just a short drive from the village of Tobermory, you'll have easy access to shops, dining, recreation, and the stunning Bruce Peninsula. Whether you're looking for your own summer retreat, a shared family getaway, or a proven rental investment - this property offers it all. Fully furnished and move-in ready don't miss your chance to own this incredible piece of paradise! (id:53193)
Property Details
| MLS® Number | X12122379 |
| Property Type | Single Family |
| Community Name | Northern Bruce Peninsula |
| AmenitiesNearBy | Marina |
| CommunityFeatures | Community Centre, School Bus |
| Easement | Other, None |
| EquipmentType | None |
| Features | Cul-de-sac, Wooded Area, Irregular Lot Size, Flat Site, Guest Suite |
| ParkingSpaceTotal | 6 |
| RentalEquipmentType | None |
| Structure | Deck, Shed |
| ViewType | Lake View, Direct Water View |
| WaterFrontType | Waterfront |
Building
| BathroomTotal | 3 |
| BedroomsAboveGround | 2 |
| BedroomsTotal | 2 |
| Age | 51 To 99 Years |
| Appliances | Water Heater, Water Softener, Water Treatment, Furniture, Microwave, Storage Shed, Two Stoves, Window Coverings, Two Refrigerators |
| ArchitecturalStyle | Bungalow |
| ConstructionStyleAttachment | Detached |
| ExteriorFinish | Wood |
| FireProtection | Monitored Alarm |
| FireplacePresent | Yes |
| FireplaceTotal | 1 |
| FireplaceType | Woodstove |
| FoundationType | Poured Concrete |
| HalfBathTotal | 1 |
| HeatingFuel | Electric |
| HeatingType | Baseboard Heaters |
| StoriesTotal | 1 |
| SizeInterior | 700 - 1100 Sqft |
| Type | House |
| UtilityWater | Drilled Well |
Parking
| No Garage |
Land
| Acreage | No |
| LandAmenities | Marina |
| Sewer | Septic System |
| SizeDepth | 154 Ft |
| SizeFrontage | 153 Ft ,6 In |
| SizeIrregular | 153.5 X 154 Ft ; Refer To Geowarehouse |
| SizeTotalText | 153.5 X 154 Ft ; Refer To Geowarehouse|1/2 - 1.99 Acres |
| ZoningDescription | R2 & Eh |
Rooms
| Level | Type | Length | Width | Dimensions |
|---|---|---|---|---|
| Main Level | Living Room | 5.48 m | 4.26 m | 5.48 m x 4.26 m |
| Main Level | Dining Room | 2.43 m | 3.65 m | 2.43 m x 3.65 m |
| Main Level | Kitchen | 1.82 m | 4.26 m | 1.82 m x 4.26 m |
| Main Level | Primary Bedroom | 3.04 m | 2.43 m | 3.04 m x 2.43 m |
| Main Level | Bedroom 2 | 3.04 m | 2.43 m | 3.04 m x 2.43 m |
Utilities
| Wireless | Available |
Interested?
Contact us for more information
Mark Mcdade
Salesperson
Chestnut Park Real Estate
7433 Highway 6
Tobermory, Ontario N0H 2R0
7433 Highway 6
Tobermory, Ontario N0H 2R0

