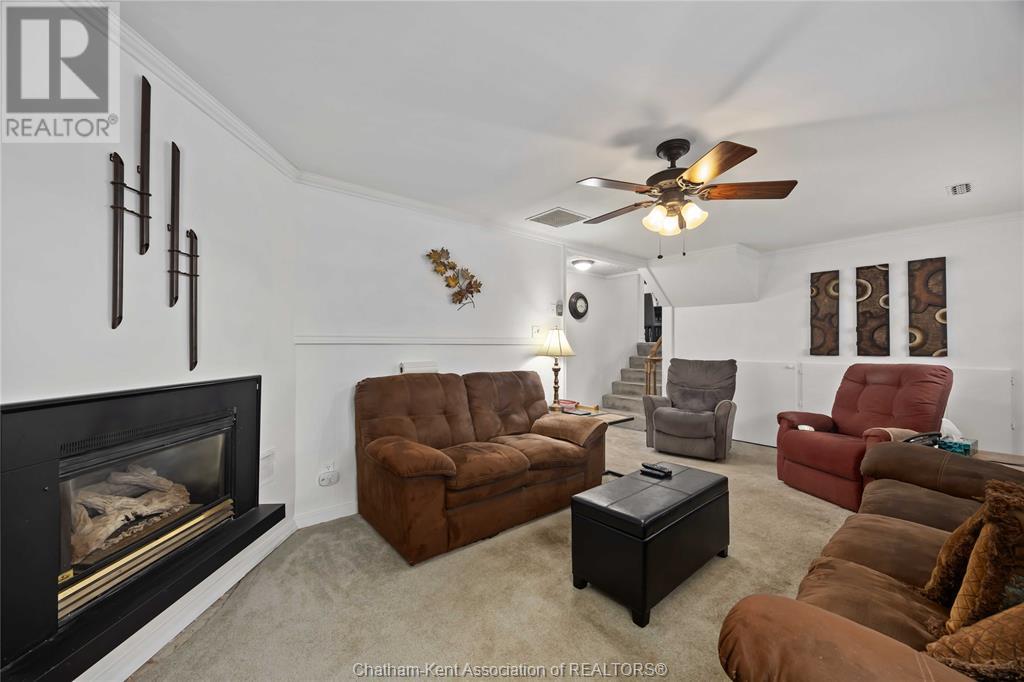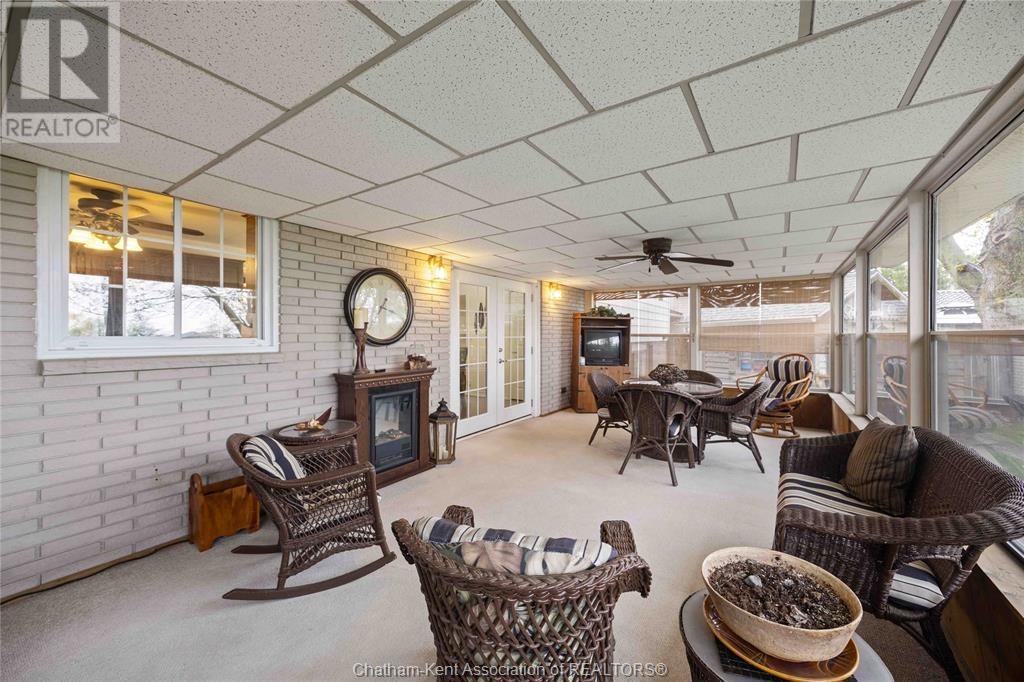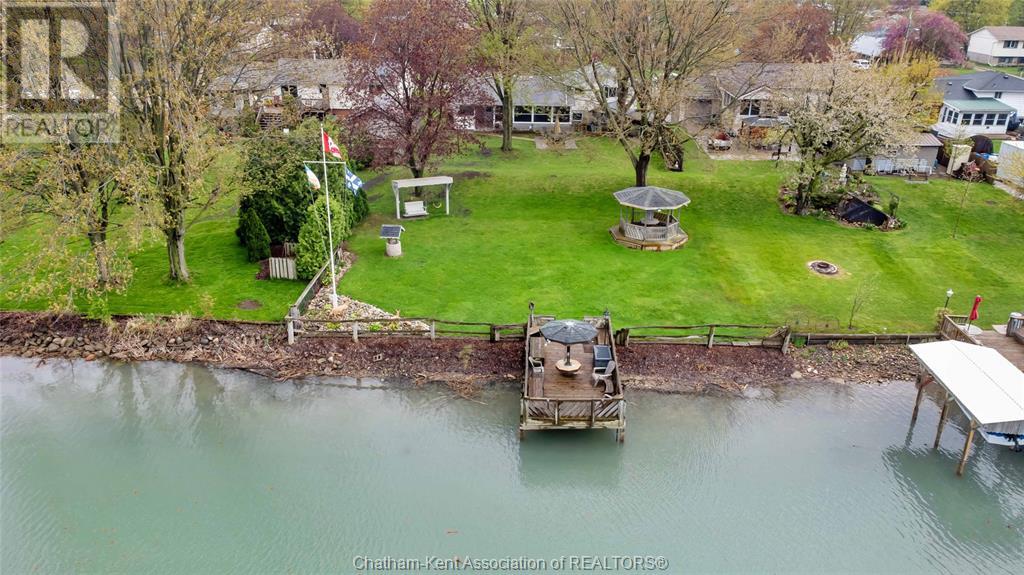1514 Gordon Street Wallaceburg, Ontario N8A 4N6
3 Bedroom 2 Bathroom
3 Level Fireplace Central Air Conditioning Forced Air, Furnace Waterfront Landscaped
$549,900
A Breathtaking Retreat along Running Creek The backyard is destined to become your personal sanctuary, where you can unwind in the gazebo and immerse yourself in the beauty of nature. Dock your boat for serene adventures along the creek. Moreover, there’s a spacious Florida room, ideal for relaxation. Also there is a unique building for a workshop, ‘she-shed’ or child’s playroom. This home has been lovingly maintained by a single family, showcasing a well-cared-for country kitchen, a bright living room, three bedrooms, two bathrooms, and a family room. With two gas fireplaces, this property offers so much more. Don’t miss out on this gem! (id:53193)
Open House
This property has open houses!
May
4
Sunday
Starts at:
2:00 pm
Ends at:4:00 pm
Property Details
| MLS® Number | 25010687 |
| Property Type | Single Family |
| Features | Double Width Or More Driveway, Gravel Driveway |
| WaterFrontType | Waterfront |
Building
| BathroomTotal | 2 |
| BedroomsAboveGround | 3 |
| BedroomsTotal | 3 |
| ArchitecturalStyle | 3 Level |
| ConstructedDate | 1976 |
| ConstructionStyleSplitLevel | Sidesplit |
| CoolingType | Central Air Conditioning |
| ExteriorFinish | Aluminum/vinyl, Brick |
| FireplaceFuel | Gas |
| FireplacePresent | Yes |
| FireplaceType | Direct Vent |
| FlooringType | Ceramic/porcelain, Laminate |
| FoundationType | Block |
| HeatingFuel | Natural Gas |
| HeatingType | Forced Air, Furnace |
Parking
| Attached Garage | |
| Garage |
Land
| Acreage | No |
| LandscapeFeatures | Landscaped |
| SizeIrregular | 75.33xirregular |
| SizeTotalText | 75.33xirregular|under 1/2 Acre |
| ZoningDescription | Res R2 |
Rooms
| Level | Type | Length | Width | Dimensions |
|---|---|---|---|---|
| Second Level | 4pc Bathroom | Measurements not available | ||
| Second Level | Bedroom | 9 ft ,6 in | 9 ft | 9 ft ,6 in x 9 ft |
| Second Level | Bedroom | 13 ft | 9 ft | 13 ft x 9 ft |
| Second Level | Bedroom | 13 ft | 10 ft | 13 ft x 10 ft |
| Lower Level | 3pc Bathroom | Measurements not available | ||
| Lower Level | Laundry Room | 9 ft ,6 in | 9 ft | 9 ft ,6 in x 9 ft |
| Lower Level | Recreation Room | 20 ft | 11 ft | 20 ft x 11 ft |
| Main Level | Florida Room | 24 ft | 12 ft | 24 ft x 12 ft |
| Main Level | Living Room/fireplace | 25 ft | 11 ft ,6 in | 25 ft x 11 ft ,6 in |
| Main Level | Kitchen | 22 ft | 10 ft | 22 ft x 10 ft |
https://www.realtor.ca/real-estate/28256265/1514-gordon-street-wallaceburg
Interested?
Contact us for more information
Betty Tack
Broker
Realty House Inc. (Wallaceburg)
1416 Dufferin Ave
Wallaceburg, Ontario N8A 2W5
1416 Dufferin Ave
Wallaceburg, Ontario N8A 2W5
Kevin Roocroft
Broker
Realty House Inc. (Wallaceburg)
1416 Dufferin Ave
Wallaceburg, Ontario N8A 2W5
1416 Dufferin Ave
Wallaceburg, Ontario N8A 2W5

































