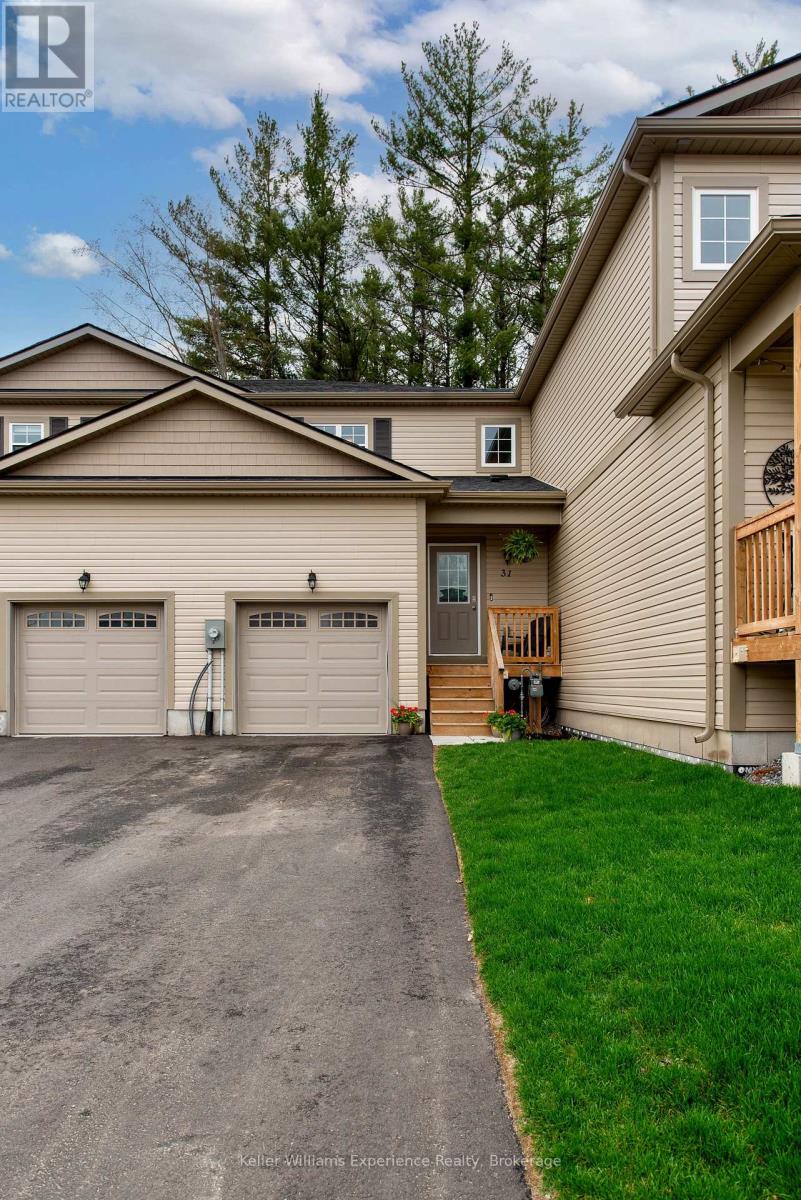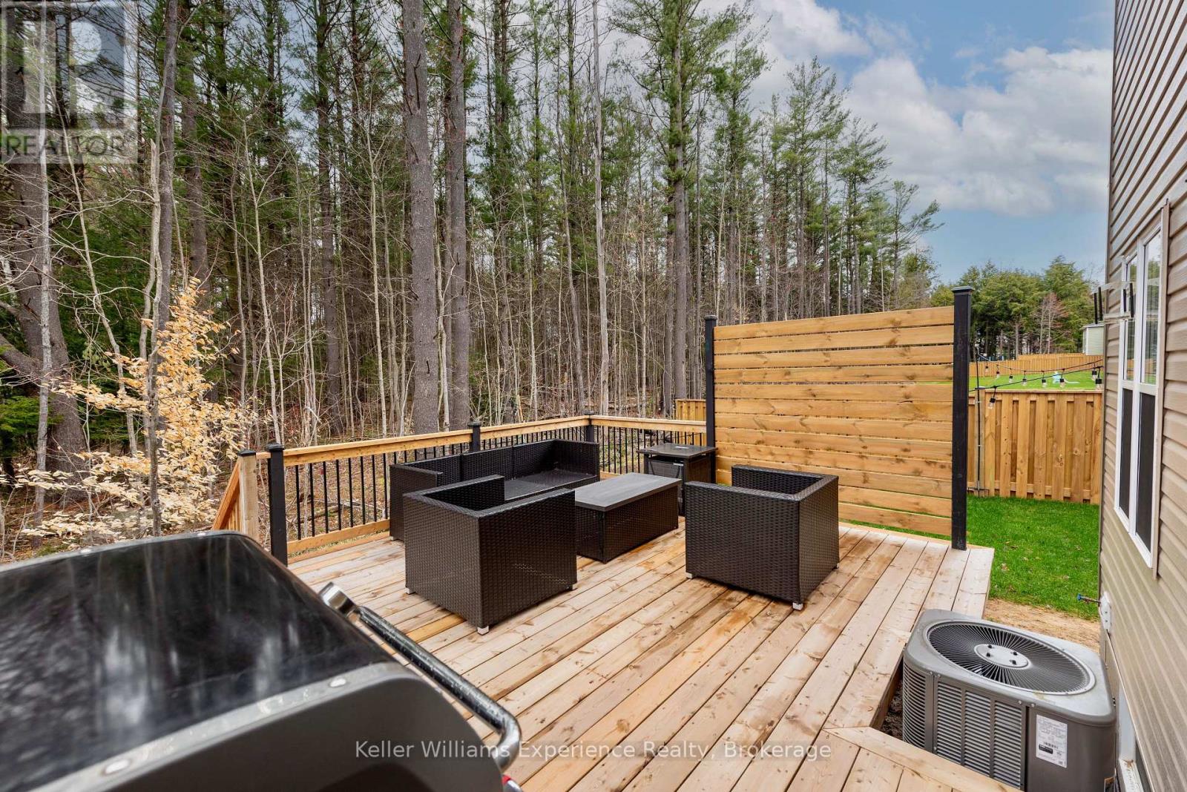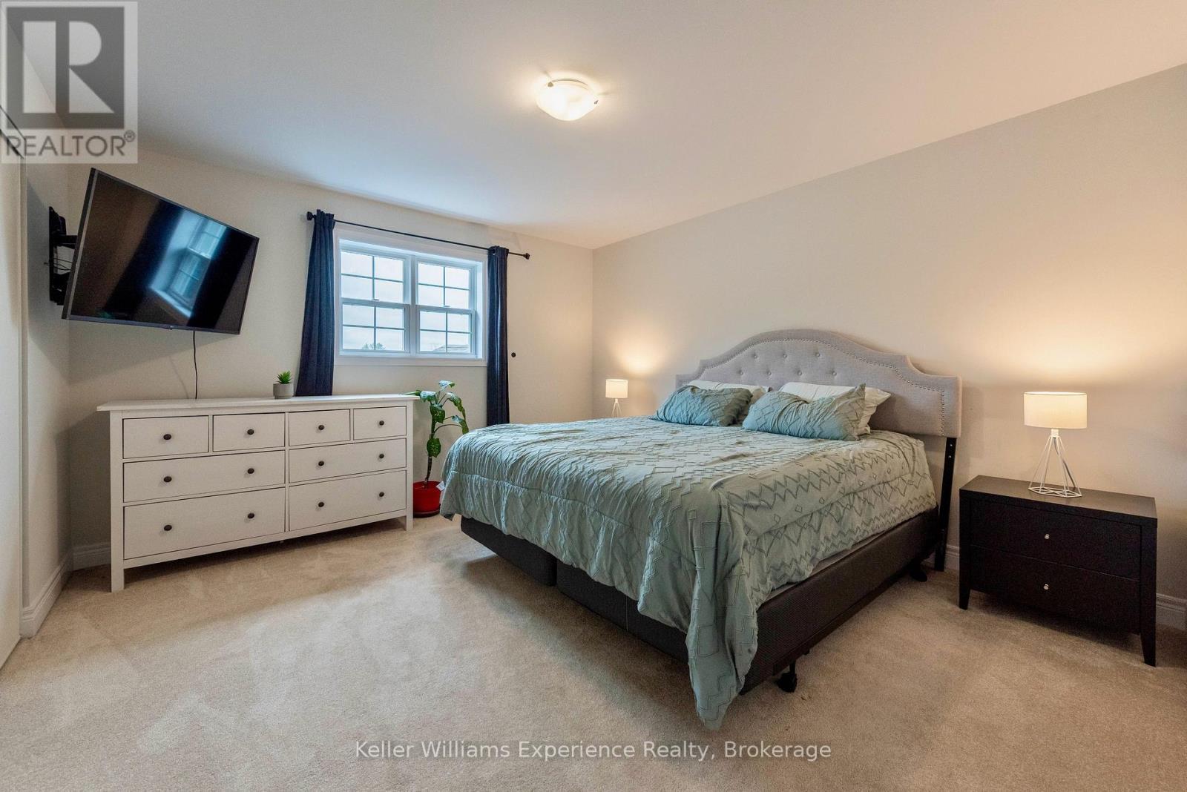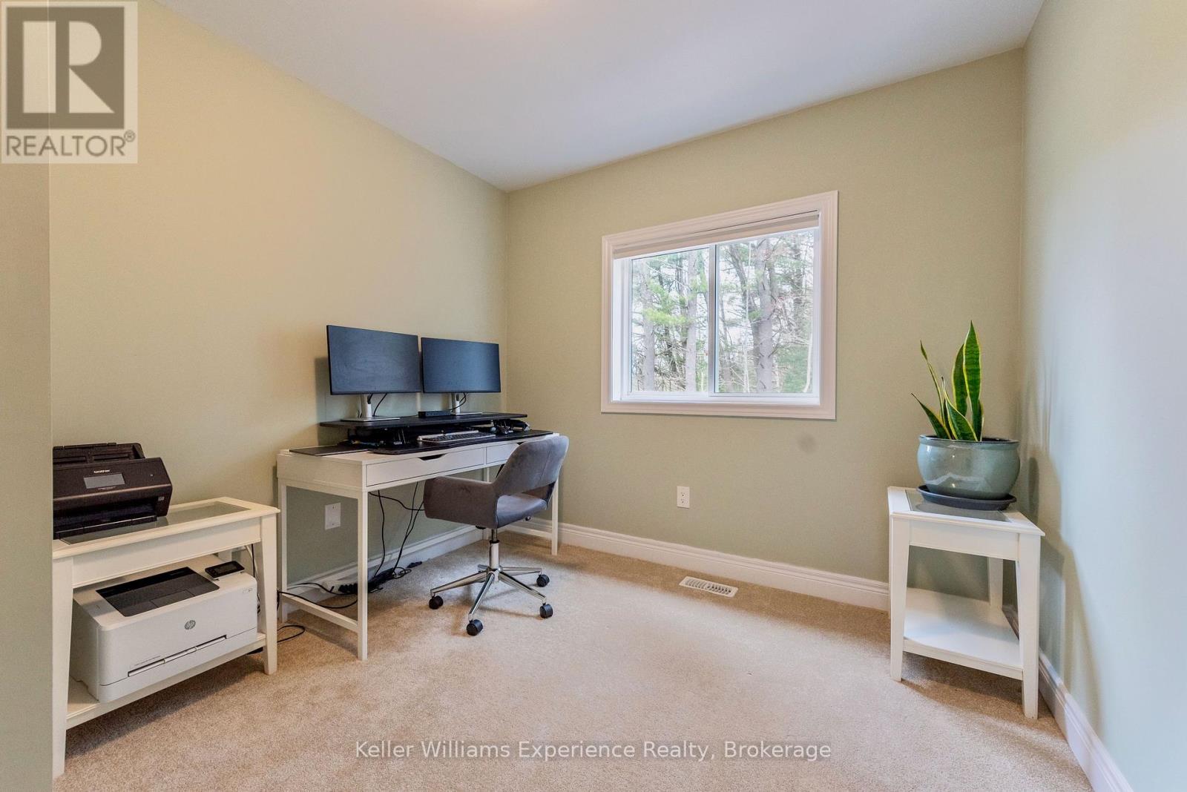31 Nicole Park Court Bracebridge, Ontario P1L 0C8
3 Bedroom 2 Bathroom 1100 - 1500 sqft
Fireplace Central Air Conditioning Forced Air
$629,000
Charming 3-bedroom townhouse in quiet small town setting. Discover comfort and convenience in this affordable 3-bdrm 2 bath located in the heart of Muskoka and perfectly situated just minutes from local shops, schools, parks and essential amenities. This home offers the ideal blend of peaceful living at the edge of the forest and a cul-de-sac. The thoughtful layout of the kitchen with gas stove, double door fridge, micro and dishwasher leads into a welcoming living room with a fireplace and access to outdoor living/dining on your new deck. From the front foyer you have direct access to the power room and attached garage. Upstairs hosts an ample master bedroom and 2 more cozy bedrooms and is complemented by a 4-piece bathroom. The basement is partly finished with an exercise/rec. rm, a roughed-in 3rd bathrm and laundry facilities. Enjoy the outdoors from your new deck or walk into town to enjoy all the boutique and market shopping uptown and chain store shopping downtown. Golfing and a new rec centre are nearby, with a new hospital approved for your future healthcare needs. (id:53193)
Property Details
| MLS® Number | X12125595 |
| Property Type | Single Family |
| Community Name | Macaulay |
| AmenitiesNearBy | Hospital, Place Of Worship |
| CommunityFeatures | Community Centre |
| Features | Cul-de-sac, Irregular Lot Size, Flat Site |
| ParkingSpaceTotal | 2 |
| Structure | Deck |
Building
| BathroomTotal | 2 |
| BedroomsAboveGround | 3 |
| BedroomsTotal | 3 |
| Age | 0 To 5 Years |
| Amenities | Fireplace(s) |
| Appliances | Water Heater, Water Meter, Dishwasher, Dryer, Stove, Washer, Refrigerator |
| BasementDevelopment | Partially Finished |
| BasementType | N/a (partially Finished) |
| ConstructionStyleAttachment | Attached |
| CoolingType | Central Air Conditioning |
| ExteriorFinish | Vinyl Siding |
| FireplacePresent | Yes |
| FireplaceTotal | 1 |
| FoundationType | Concrete |
| HalfBathTotal | 1 |
| HeatingFuel | Natural Gas |
| HeatingType | Forced Air |
| StoriesTotal | 2 |
| SizeInterior | 1100 - 1500 Sqft |
| Type | Row / Townhouse |
| UtilityWater | Municipal Water |
Parking
| Attached Garage | |
| Garage |
Land
| Acreage | No |
| LandAmenities | Hospital, Place Of Worship |
| Sewer | Sanitary Sewer |
| SizeDepth | 136 Ft |
| SizeFrontage | 20 Ft |
| SizeIrregular | 20 X 136 Ft |
| SizeTotalText | 20 X 136 Ft |
| ZoningDescription | R3-23 |
Rooms
| Level | Type | Length | Width | Dimensions |
|---|---|---|---|---|
| Second Level | Bedroom | 3.8 m | 4.1 m | 3.8 m x 4.1 m |
| Second Level | Bedroom 2 | 2.9 m | 3.2 m | 2.9 m x 3.2 m |
| Second Level | Bedroom 3 | 2.7 m | 3.4 m | 2.7 m x 3.4 m |
| Basement | Exercise Room | 4.9 m | 4.1 m | 4.9 m x 4.1 m |
| Ground Level | Living Room | 5.8 m | 3.6 m | 5.8 m x 3.6 m |
| Ground Level | Kitchen | 4.6 m | 3 m | 4.6 m x 3 m |
| Ground Level | Foyer | 2.5 m | 1.2 m | 2.5 m x 1.2 m |
Utilities
| Sewer | Installed |
https://www.realtor.ca/real-estate/28262556/31-nicole-park-court-bracebridge-macaulay-macaulay
Interested?
Contact us for more information
Mark Jurgeneit
Salesperson
Keller Williams Experience Realty
255 King Street, Unit B
Midland, Ontario L4R 3M8
255 King Street, Unit B
Midland, Ontario L4R 3M8
















