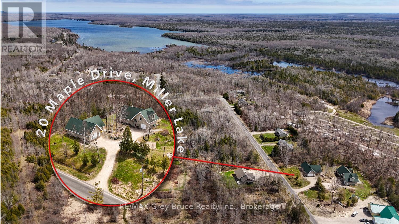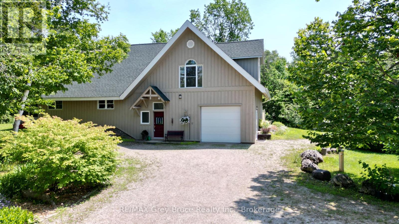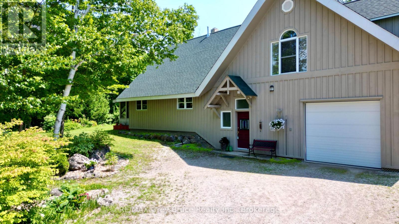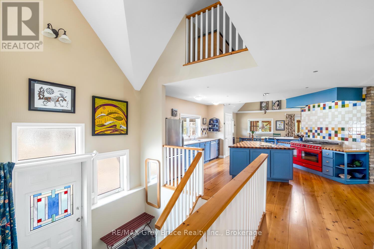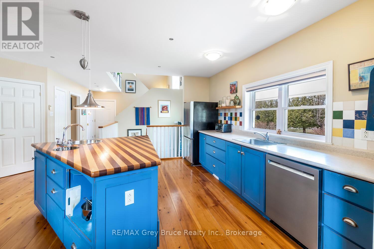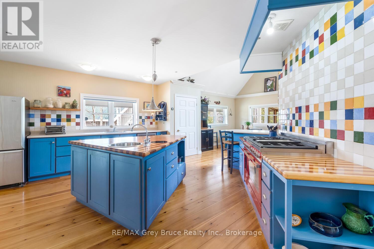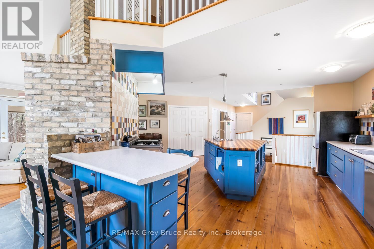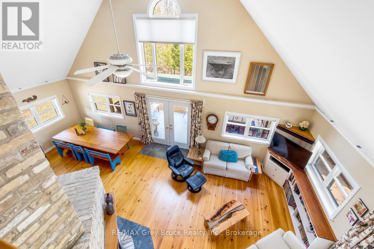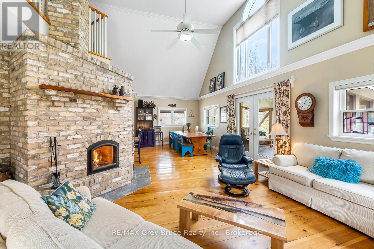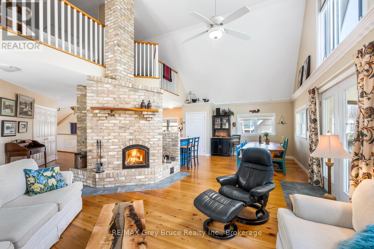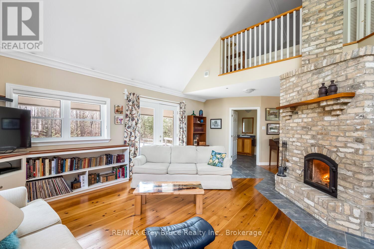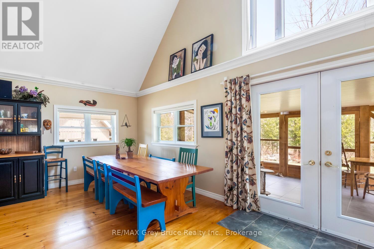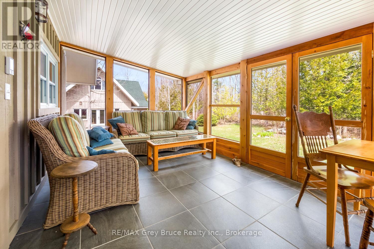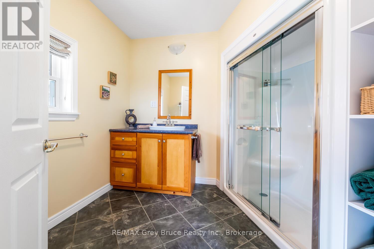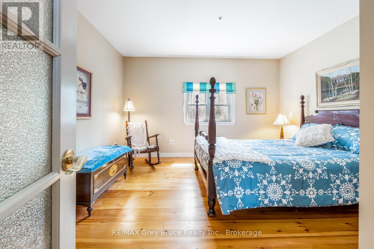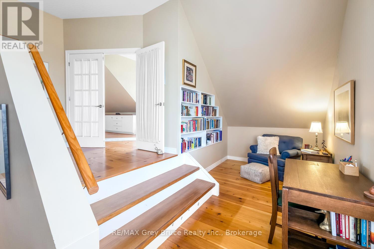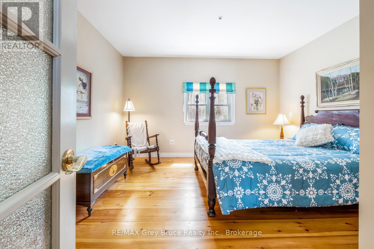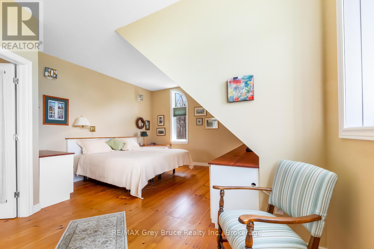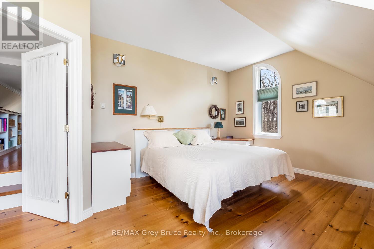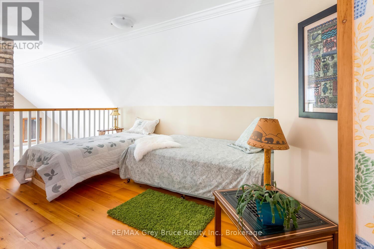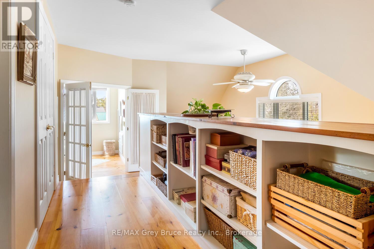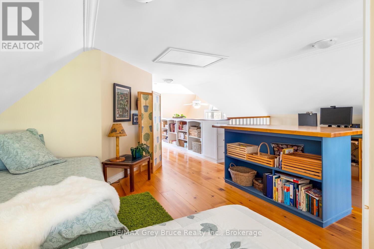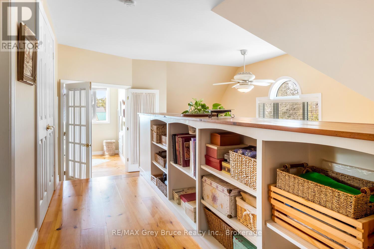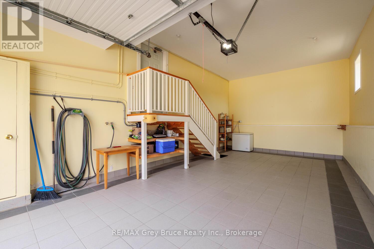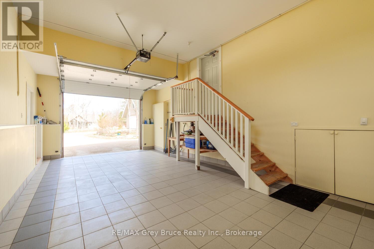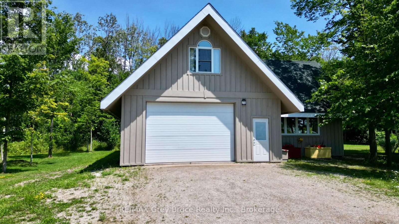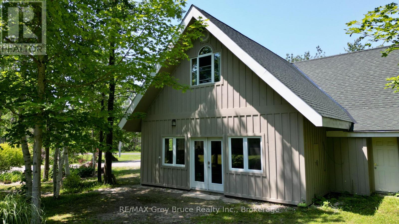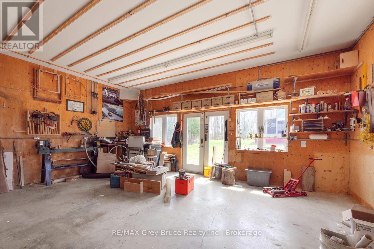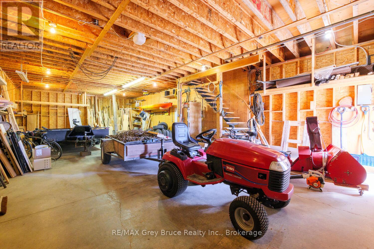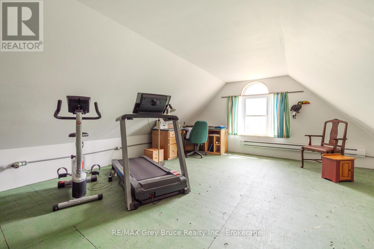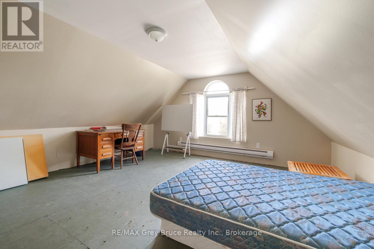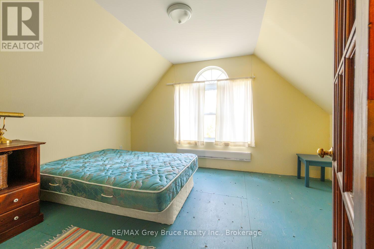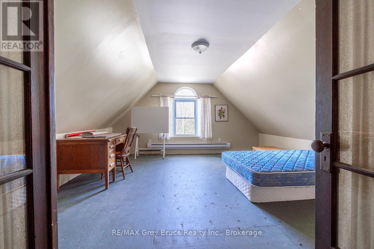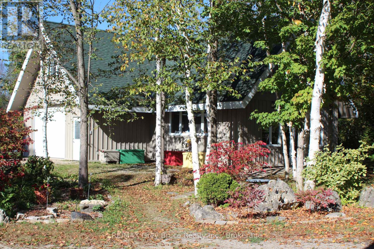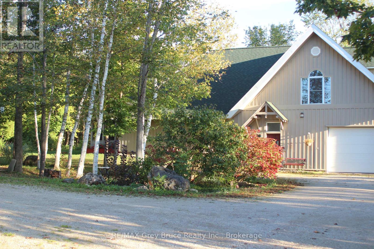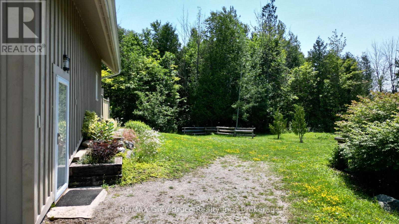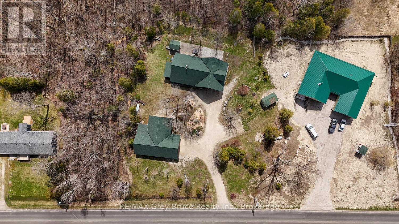20 Maple Drive Northern Bruce Peninsula, Ontario N0H 1Z0
2 Bedroom 2 Bathroom 1500 - 2000 sqft
Fireplace Radiant Heat
$999,500
Welcome to 20 Maple Drive in Miller Lake! This lovely and immaculate custom built home is situated on a large lot measuring 166 feet wide x 196 feet deep. Home was built by the original owner and boasts of character and charm throughout. Inside the home on the main floor, you'll find a uniquely designed open concept with a living area, dining, and kitchen. The kitchen has an island counter with plenty of storage. If you enjoy baking, preparing meals and entertaining guests, you'll appreciate the large gourmet cook stove in the kitchen! The living area has a high efficiency woodstove insert that will keep you warm and toasty on those frosty winter days. There is also and bedroom, a three piece bathroom, laundry closet, and an enclosed sunporch/room. Walkout also to patio from living area. The second level has the primary bedroom, a four piece bathroom, reading nook/study - great space for some quiet time. There is also an open loft that serves as extra sleepovers, office space and or exercise area. Vaulted ceilings. Beautiful wood floors throughout and with in-floor heat. There is an attached garage with in-floor heating that also serves as additional entertainment space if needed. The owners have used it for family and friends gatherings. If you're looking for garage space with a workshop and all of the extras one could imagine - this is it! The garage is 24 x 48, with three rooms above that are heated, and a heated workshop. There is also a 24 x 20 extension to the garage. At the end of the day, enjoy a relaxing soak in the hot tub! Property is nicely landscaped. Home shows very well and has been meticulously cared for. Property is located on a year round paved municipal road. Rural services are available such as garbage and recycling pickup. Roads are plowed during winter time. Centrally located between Lion's Head and Tobermory for grocery shopping, and other amenities. There is a good public access to Miller Lake just a short distance away. Taxes: 3689.00. (id:53193)
Property Details
| MLS® Number | X12126172 |
| Property Type | Single Family |
| Community Name | Northern Bruce Peninsula |
| CommunityFeatures | School Bus |
| Easement | Other |
| EquipmentType | Propane Tank |
| Features | Wooded Area, Partially Cleared, Open Space, Dry, Carpet Free, Solar Equipment |
| ParkingSpaceTotal | 10 |
| RentalEquipmentType | Propane Tank |
Building
| BathroomTotal | 2 |
| BedroomsAboveGround | 2 |
| BedroomsTotal | 2 |
| Age | 16 To 30 Years |
| Amenities | Fireplace(s) |
| Appliances | Water Heater, Central Vacuum, Dryer, Stove, Washer, Refrigerator |
| BasementType | Crawl Space |
| ConstructionStyleAttachment | Detached |
| ExteriorFinish | Wood, Concrete Block |
| FireProtection | Smoke Detectors |
| FireplacePresent | Yes |
| FireplaceTotal | 1 |
| FireplaceType | Insert |
| FoundationType | Block |
| HeatingFuel | Propane |
| HeatingType | Radiant Heat |
| StoriesTotal | 2 |
| SizeInterior | 1500 - 2000 Sqft |
| Type | House |
| UtilityWater | Drilled Well |
Parking
| Attached Garage | |
| Garage |
Land
| AccessType | Year-round Access, Public Road |
| Acreage | No |
| Sewer | Septic System |
| SizeDepth | 197 Ft |
| SizeFrontage | 166 Ft ,8 In |
| SizeIrregular | 166.7 X 197 Ft |
| SizeTotalText | 166.7 X 197 Ft|1/2 - 1.99 Acres |
| ZoningDescription | R1 |
Rooms
| Level | Type | Length | Width | Dimensions |
|---|---|---|---|---|
| Second Level | Bathroom | 5.48 m | 3.35 m | 5.48 m x 3.35 m |
| Second Level | Den | 5.48 m | 4.02 m | 5.48 m x 4.02 m |
| Second Level | Study | 4.57 m | 2.43 m | 4.57 m x 2.43 m |
| Second Level | Primary Bedroom | 5.48 m | 4.57 m | 5.48 m x 4.57 m |
| Main Level | Living Room | 5.48 m | 4.26 m | 5.48 m x 4.26 m |
| Main Level | Kitchen | 5.18 m | 5.18 m | 5.18 m x 5.18 m |
| Main Level | Dining Room | 3.96 m | 3.65 m | 3.96 m x 3.65 m |
| Main Level | Foyer | 3.04 m | 3.04 m | 3.04 m x 3.04 m |
| Main Level | Sunroom | 4.87 m | 3.04 m | 4.87 m x 3.04 m |
| Main Level | Bedroom | 4.26 m | 3.96 m | 4.26 m x 3.96 m |
| Main Level | Bathroom | 2.74 m | 2.43 m | 2.74 m x 2.43 m |
| Main Level | Laundry Room | 2.13 m | 1.21 m | 2.13 m x 1.21 m |
Utilities
| Electricity Connected | Connected |
| Telephone | Connected |
Interested?
Contact us for more information
Barbara Dirckx
Broker
RE/MAX Grey Bruce Realty Inc.
8 Webster St,
Lion's Head, Ontario N0H 1W0
8 Webster St,
Lion's Head, Ontario N0H 1W0

