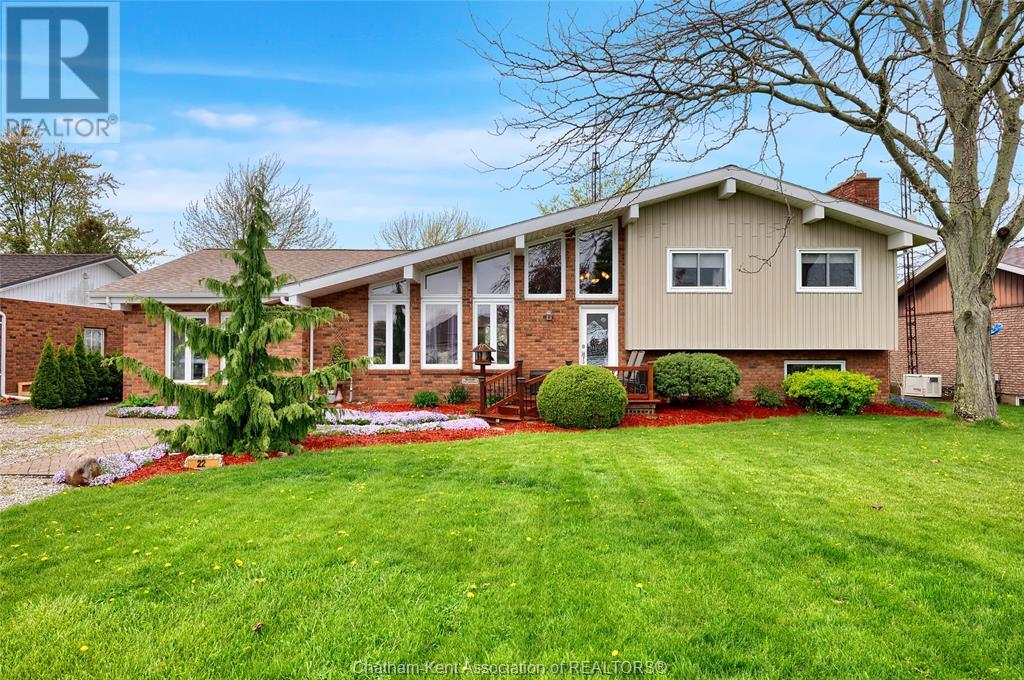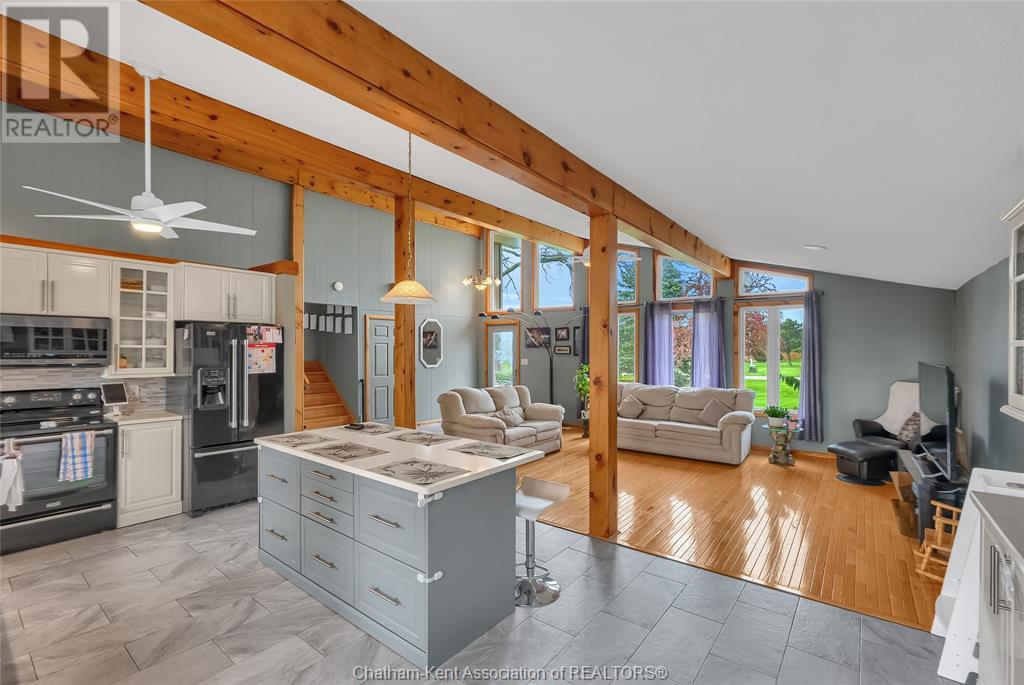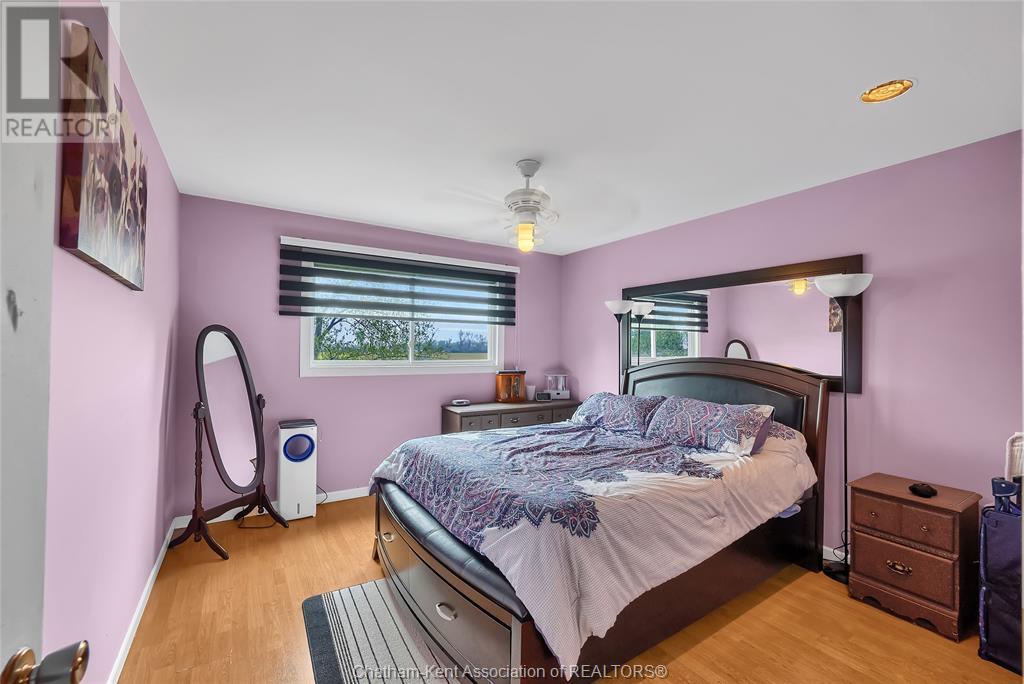22 Campbell Street Merlin, Ontario N0P 1W0
3 Bedroom 3 Bathroom
3 Level Fireplace Inground Pool Central Air Conditioning Forced Air, Furnace Landscaped
$559,900
Custom built 3 level home with a sprawling layout on one of Merlin's most desired streets with 3 bedrooms, 3 full baths, a heated inground pool and a hot tub. The main floor features a massive kitchen/living/dining room with vaulted ceiling, exposed beams, beautiful transom windows, hardwood and tile floors, stone counters, tons of cabinetry and an island with breakfast bar. The main floor also has a side addition with a den, mudroom, and 3pc bath - suitable as an an in-law suite or could be converted into an attached garage. 3 bedrooms on the upper level with an updated 4pc bathroom. The basement offers a huge family room, laundry, and a 3pc bath. The spacious fenced yard features a heated pool, beautiful landscaping, pond, a hot tub inside a pergola, deck, a 16x16 workshop with a 7' lean-to and it backs onto farmland. The home has all vinyl windows, forced air gas heating with central air, and a large driveway with space for all your vehicles and an RV. Call now! (id:53193)
Open House
This property has open houses!
May
10
Saturday
Starts at:
12:00 pm
Ends at:2:00 pm
Property Details
| MLS® Number | 25010604 |
| Property Type | Single Family |
| Features | Double Width Or More Driveway, Gravel Driveway |
| PoolType | Inground Pool |
Building
| BathroomTotal | 3 |
| BedroomsAboveGround | 3 |
| BedroomsTotal | 3 |
| Appliances | Hot Tub, Dishwasher, Dryer, Refrigerator, Stove, Washer |
| ArchitecturalStyle | 3 Level |
| ConstructedDate | 1975 |
| ConstructionStyleSplitLevel | Sidesplit |
| CoolingType | Central Air Conditioning |
| ExteriorFinish | Aluminum/vinyl, Brick |
| FireplaceFuel | Wood |
| FireplacePresent | Yes |
| FireplaceType | Woodstove |
| FlooringType | Ceramic/porcelain, Hardwood, Laminate, Cushion/lino/vinyl |
| FoundationType | Block |
| HeatingFuel | Natural Gas |
| HeatingType | Forced Air, Furnace |
Parking
| Detached Garage |
Land
| Acreage | No |
| FenceType | Fence |
| LandscapeFeatures | Landscaped |
| SizeIrregular | 75.3x |
| SizeTotalText | 75.3x|under 1/2 Acre |
| ZoningDescription | Rl1 |
Rooms
| Level | Type | Length | Width | Dimensions |
|---|---|---|---|---|
| Second Level | Primary Bedroom | 12 ft ,9 in | 12 ft | 12 ft ,9 in x 12 ft |
| Second Level | 4pc Bathroom | 10 ft ,4 in | 5 ft ,3 in | 10 ft ,4 in x 5 ft ,3 in |
| Second Level | Bedroom | 11 ft ,11 in | 9 ft ,8 in | 11 ft ,11 in x 9 ft ,8 in |
| Second Level | Bedroom | 11 ft ,11 in | 9 ft ,11 in | 11 ft ,11 in x 9 ft ,11 in |
| Lower Level | 3pc Bathroom | 7 ft ,1 in | 5 ft | 7 ft ,1 in x 5 ft |
| Lower Level | Laundry Room | 6 ft ,7 in | 11 ft ,8 in | 6 ft ,7 in x 11 ft ,8 in |
| Lower Level | Family Room | 20 ft | 29 ft ,4 in | 20 ft x 29 ft ,4 in |
| Main Level | Mud Room | 11 ft ,8 in | 13 ft ,1 in | 11 ft ,8 in x 13 ft ,1 in |
| Main Level | 4pc Bathroom | 7 ft ,10 in | 8 ft ,9 in | 7 ft ,10 in x 8 ft ,9 in |
| Main Level | Family Room/fireplace | 12 ft ,4 in | 18 ft ,5 in | 12 ft ,4 in x 18 ft ,5 in |
| Main Level | Foyer | 13 ft ,7 in | 6 ft | 13 ft ,7 in x 6 ft |
| Main Level | Living Room | 17 ft ,5 in | 13 ft ,3 in | 17 ft ,5 in x 13 ft ,3 in |
| Main Level | Kitchen | 13 ft ,8 in | 19 ft | 13 ft ,8 in x 19 ft |
https://www.realtor.ca/real-estate/28262282/22-campbell-street-merlin
Interested?
Contact us for more information
Ashley Wilton
Sales Representative
Royal LePage Peifer Realty(Blen) Brokerage
59 Talbot St W, P.o. Box 2363
Blenheim, Ontario N0P 1A0
59 Talbot St W, P.o. Box 2363
Blenheim, Ontario N0P 1A0
Elliot Wilton
Sales Person
Royal LePage Peifer Realty(Blen) Brokerage
59 Talbot St W, P.o. Box 2363
Blenheim, Ontario N0P 1A0
59 Talbot St W, P.o. Box 2363
Blenheim, Ontario N0P 1A0




















































