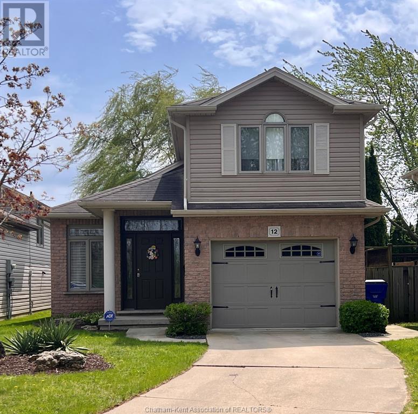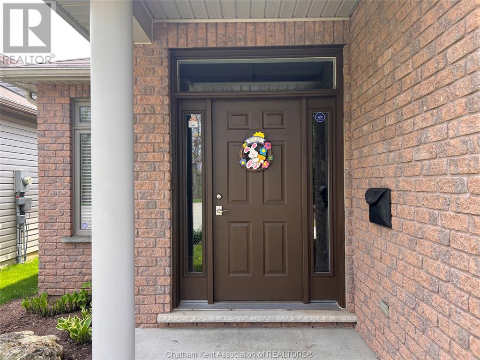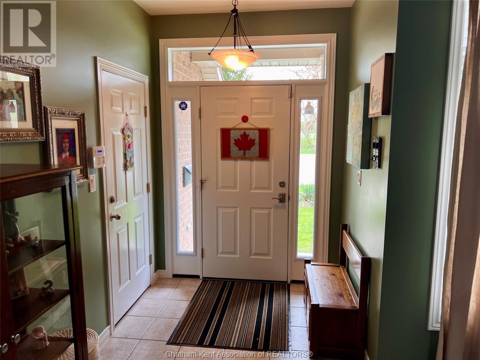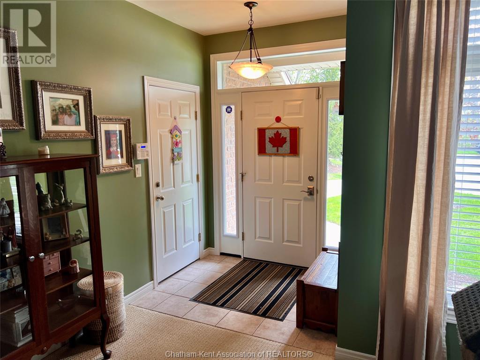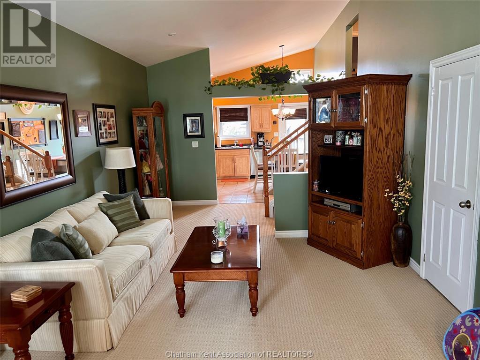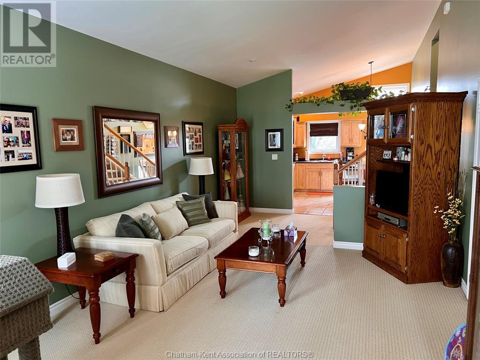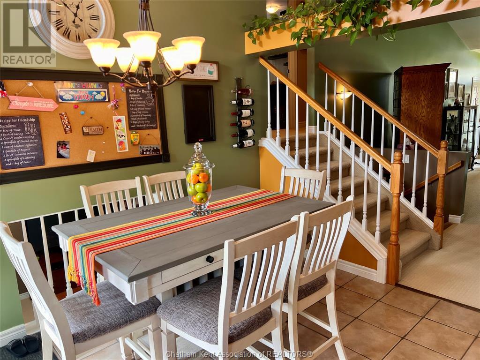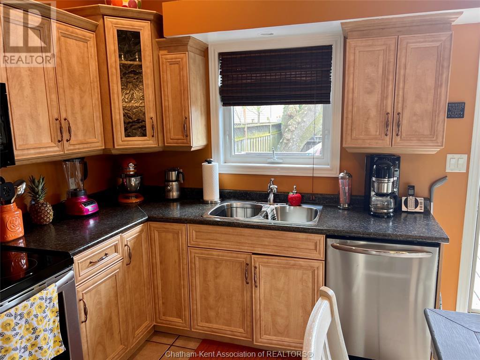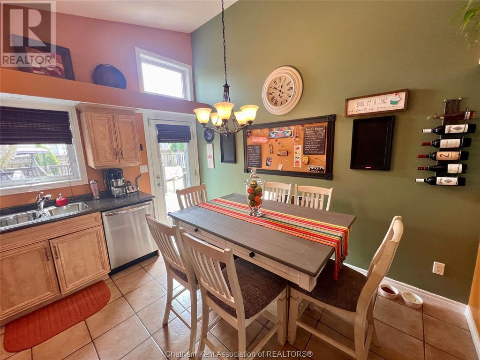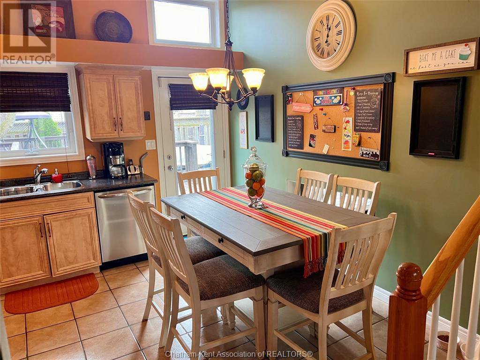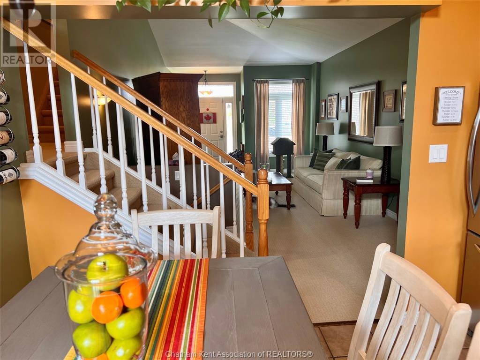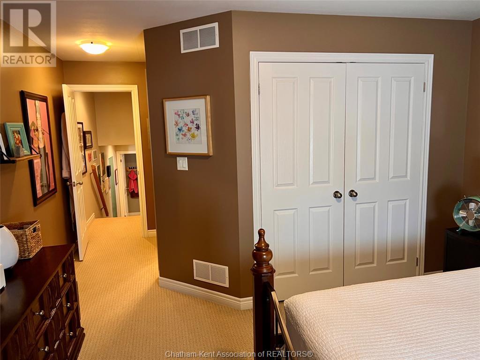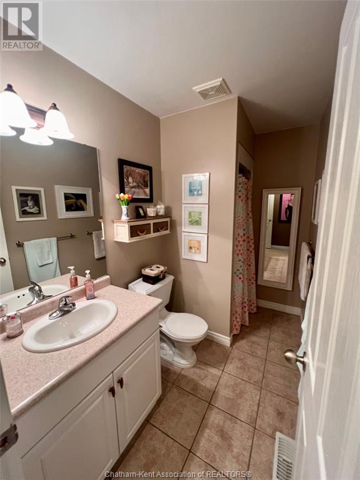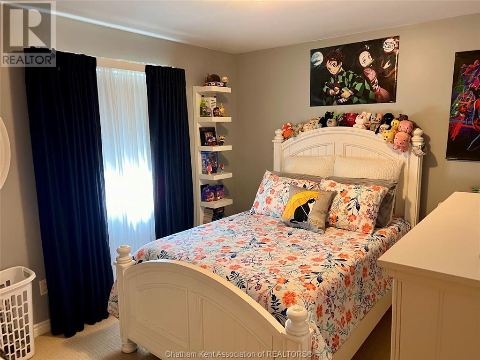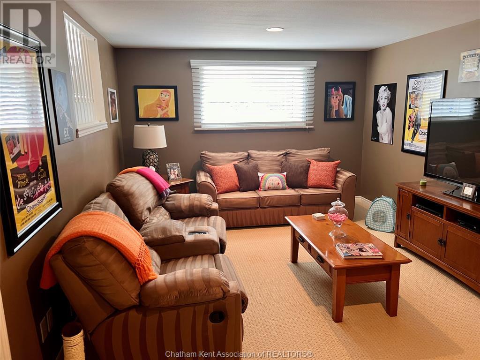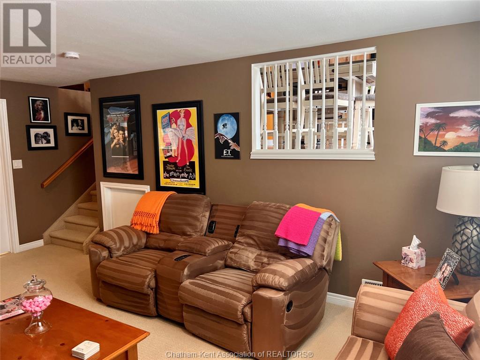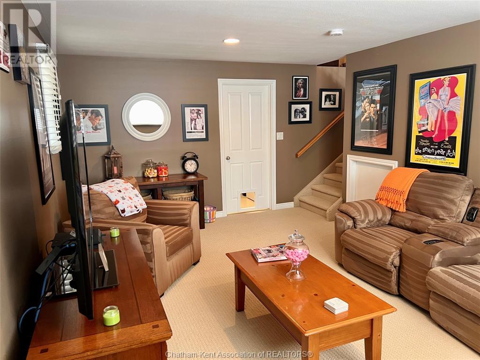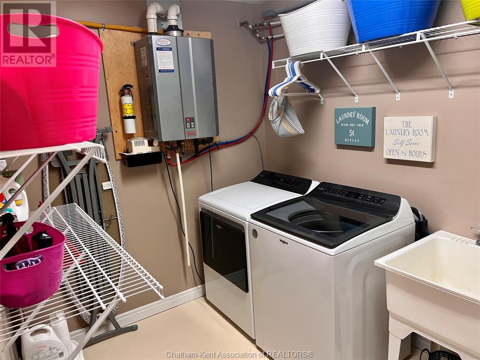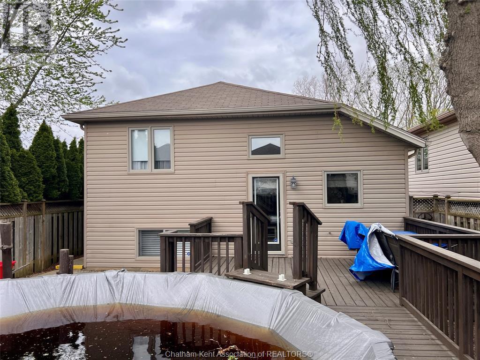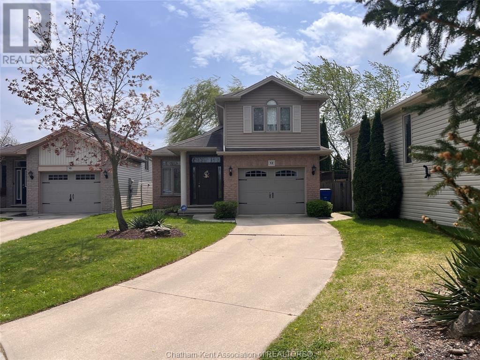12 Creekview Place Chatham, Ontario N7L 0A2
3 Bedroom 2 Bathroom
3 Level Above Ground Pool Central Air Conditioning Forced Air, Furnace Landscaped
$529,900
Finding an owner who cares about their home this much is truly a tough task. Pride of ownership is through and through here. Welcome to 12 Creekview Place in Chatham a lovely, quiet cul de sac perfect for young families. Features of this home including its curb appeal are tall ceilings, open concept design with the living room off the eat in kitchen. The upper level has 2 bedrooms and a separate 4 piece bath between them and the 4th level above the garage has a spacious primary bedroom with a 4 piece en suite bath. The lower level has a cozy family room for movie nights and a finished laundry/utility room. Out back you have a resort like feel with the deck surrounding the above ground pool for kids and entertaining all your friends! Attached garage with concrete drive. Close to schools, restaurants, shopping and plenty of walking trails. Call, text or email today for your personal tour. Quality doesn't last long. (id:53193)
Property Details
| MLS® Number | 25011102 |
| Property Type | Single Family |
| Features | Concrete Driveway |
| PoolType | Above Ground Pool |
Building
| BathroomTotal | 2 |
| BedroomsAboveGround | 3 |
| BedroomsTotal | 3 |
| ArchitecturalStyle | 3 Level |
| ConstructedDate | 2007 |
| ConstructionStyleAttachment | Detached |
| ConstructionStyleSplitLevel | Sidesplit |
| CoolingType | Central Air Conditioning |
| ExteriorFinish | Aluminum/vinyl, Brick |
| FlooringType | Carpeted, Ceramic/porcelain |
| FoundationType | Concrete |
| HeatingFuel | Natural Gas |
| HeatingType | Forced Air, Furnace |
Parking
| Garage |
Land
| Acreage | No |
| LandscapeFeatures | Landscaped |
| SizeIrregular | 61.03xirregular |
| SizeTotalText | 61.03xirregular |
| ZoningDescription | Rl7 |
Rooms
| Level | Type | Length | Width | Dimensions |
|---|---|---|---|---|
| Second Level | Bedroom | 11 ft ,6 in | 9 ft ,6 in | 11 ft ,6 in x 9 ft ,6 in |
| Second Level | 4pc Bathroom | 9 ft ,6 in | 5 ft | 9 ft ,6 in x 5 ft |
| Second Level | Bedroom | 13 ft | 10 ft ,2 in | 13 ft x 10 ft ,2 in |
| Third Level | 4pc Ensuite Bath | 9 ft ,2 in | 5 ft | 9 ft ,2 in x 5 ft |
| Third Level | Primary Bedroom | 12 ft ,9 in | 11 ft ,1 in | 12 ft ,9 in x 11 ft ,1 in |
| Lower Level | Laundry Room | 12 ft ,2 in | 6 ft ,9 in | 12 ft ,2 in x 6 ft ,9 in |
| Lower Level | Recreation Room | 19 ft | 12 ft ,1 in | 19 ft x 12 ft ,1 in |
| Main Level | Kitchen/dining Room | 12 ft ,3 in | 12 ft ,3 in | 12 ft ,3 in x 12 ft ,3 in |
| Main Level | Living Room | 23 ft ,1 in | 12 ft ,2 in | 23 ft ,1 in x 12 ft ,2 in |
| Main Level | Foyer | 4 ft ,9 in | 6 ft ,3 in | 4 ft ,9 in x 6 ft ,3 in |
https://www.realtor.ca/real-estate/28262270/12-creekview-place-chatham
Interested?
Contact us for more information
Ryan Jones
Broker
Gagner & Associates Excel Realty Services Inc. (Blenheim)
63 Talbot St. W.
Blenheim, Ontario N0P 1A0
63 Talbot St. W.
Blenheim, Ontario N0P 1A0

