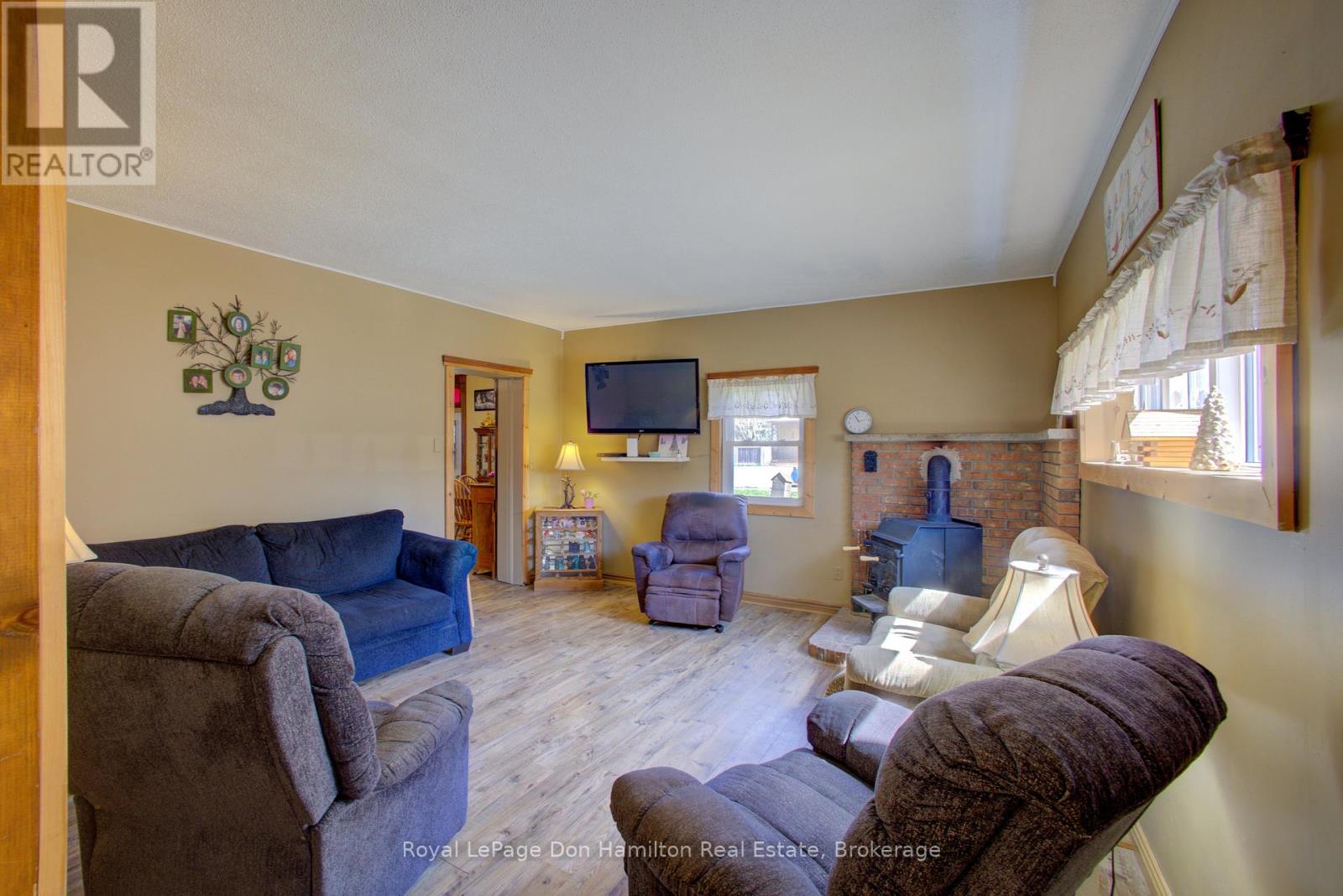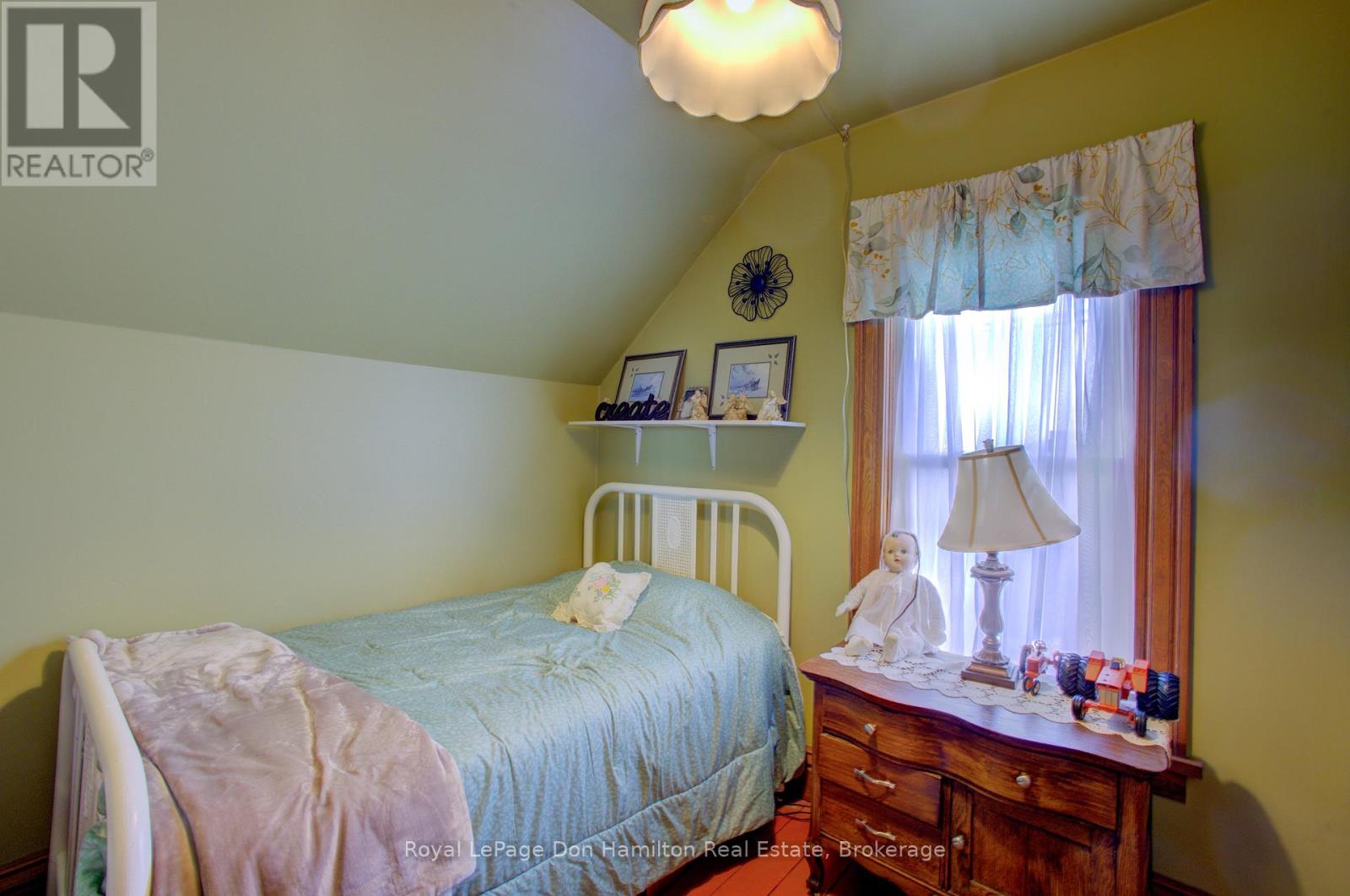85120 Lamont Drive Huron East, Ontario N0G 1T0
4 Bedroom 2 Bathroom 2000 - 2500 sqft
Fireplace Forced Air
$489,900
Charming 4-Bedroom, 2-Bathroom Home with Modern Updates and Cozy Features. Nestled in the peaceful Village of Ethel, this beautifully updated 4-bedroom, 2-bathroom home offers a perfect blend of comfort and style. Featuring a spacious living room with a charming woodstove, its an ideal place to relax and unwind during any season. Recent updates include a new septic system(2023) , Patio (2024) Metal roof over living room (2017), Repointing of exterior brick (2024), main floor hard surface flooring (2017), as well as upgraded windows and doors that enhance both energy efficiency and natural light throughout the home. The inviting outdoor patio provides a perfect space for entertaining guests or enjoying quiet moments outdoors .Whether you're hosting a gathering or enjoying a quiet evening, this home offers a welcoming atmosphere for all. With plenty of space to grow and make your own, this property is an incredible opportunity to enjoy modern amenities and cozy living. (id:53193)
Property Details
| MLS® Number | X12123769 |
| Property Type | Single Family |
| Community Name | Grey |
| EquipmentType | Propane Tank |
| Features | Irregular Lot Size, Flat Site |
| ParkingSpaceTotal | 6 |
| RentalEquipmentType | Propane Tank |
| Structure | Patio(s), Shed |
Building
| BathroomTotal | 2 |
| BedroomsAboveGround | 4 |
| BedroomsTotal | 4 |
| Age | 100+ Years |
| Appliances | Oven - Built-in, Central Vacuum, Range, Water Heater, Dishwasher, Dryer, Oven, Washer, Refrigerator |
| BasementDevelopment | Unfinished |
| BasementType | N/a (unfinished) |
| ConstructionStyleAttachment | Detached |
| ExteriorFinish | Brick |
| FireplacePresent | Yes |
| FireplaceTotal | 1 |
| FireplaceType | Woodstove |
| FoundationType | Stone, Poured Concrete |
| HeatingFuel | Propane |
| HeatingType | Forced Air |
| StoriesTotal | 2 |
| SizeInterior | 2000 - 2500 Sqft |
| Type | House |
| UtilityWater | Shared Well |
Parking
| No Garage |
Land
| Acreage | No |
| Sewer | Septic System |
| SizeDepth | 121 Ft ,7 In |
| SizeFrontage | 57 Ft ,9 In |
| SizeIrregular | 57.8 X 121.6 Ft |
| SizeTotalText | 57.8 X 121.6 Ft|under 1/2 Acre |
| ZoningDescription | Vr1 |
Rooms
| Level | Type | Length | Width | Dimensions |
|---|---|---|---|---|
| Second Level | Bedroom 4 | 5.58 m | 3.33 m | 5.58 m x 3.33 m |
| Second Level | Bathroom | 2.03 m | 3.38 m | 2.03 m x 3.38 m |
| Second Level | Bedroom 2 | 3.38 m | 2.65 m | 3.38 m x 2.65 m |
| Second Level | Bedroom 3 | 2.81 m | 2.67 m | 2.81 m x 2.67 m |
| Main Level | Foyer | 2.94 m | 1.4 m | 2.94 m x 1.4 m |
| Main Level | Bathroom | 2.92 m | 3.13 m | 2.92 m x 3.13 m |
| Main Level | Living Room | 5.01 m | 4.58 m | 5.01 m x 4.58 m |
| Main Level | Sunroom | 2.31 m | 5.34 m | 2.31 m x 5.34 m |
| Main Level | Kitchen | 4.56 m | 3.68 m | 4.56 m x 3.68 m |
| Main Level | Dining Room | 2.42 m | 4.7 m | 2.42 m x 4.7 m |
| Main Level | Primary Bedroom | 4.8 m | 4.46 m | 4.8 m x 4.46 m |
| Main Level | Other | 2.06 m | 3.37 m | 2.06 m x 3.37 m |
https://www.realtor.ca/real-estate/28258803/85120-lamont-drive-huron-east-grey-grey
Interested?
Contact us for more information
Larry Phillip Wilson
Salesperson
Royal LePage Don Hamilton Real Estate
132 Wallace Ave. N.
Listowel, Ontario N4W 1K7
132 Wallace Ave. N.
Listowel, Ontario N4W 1K7












































