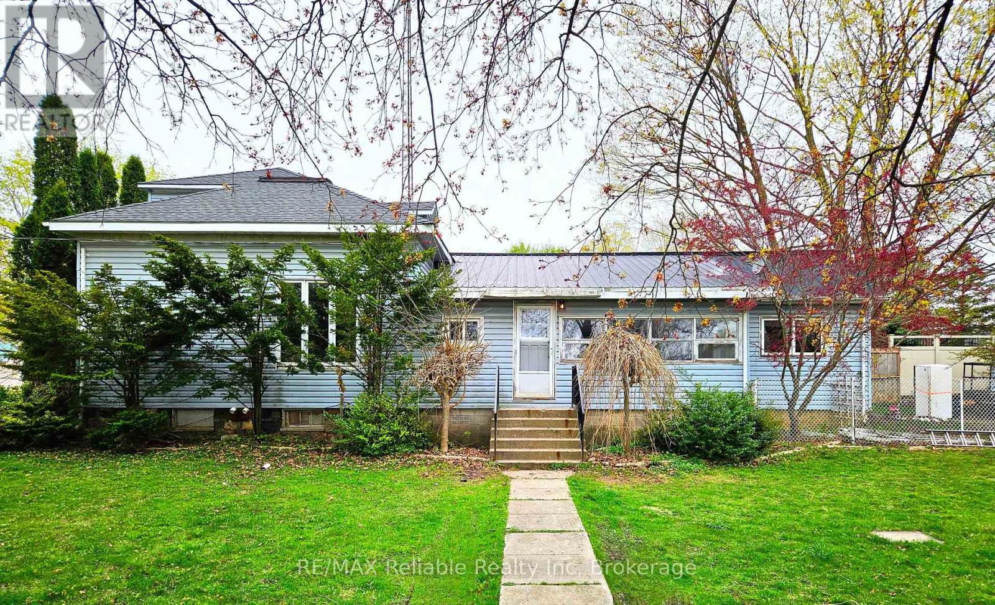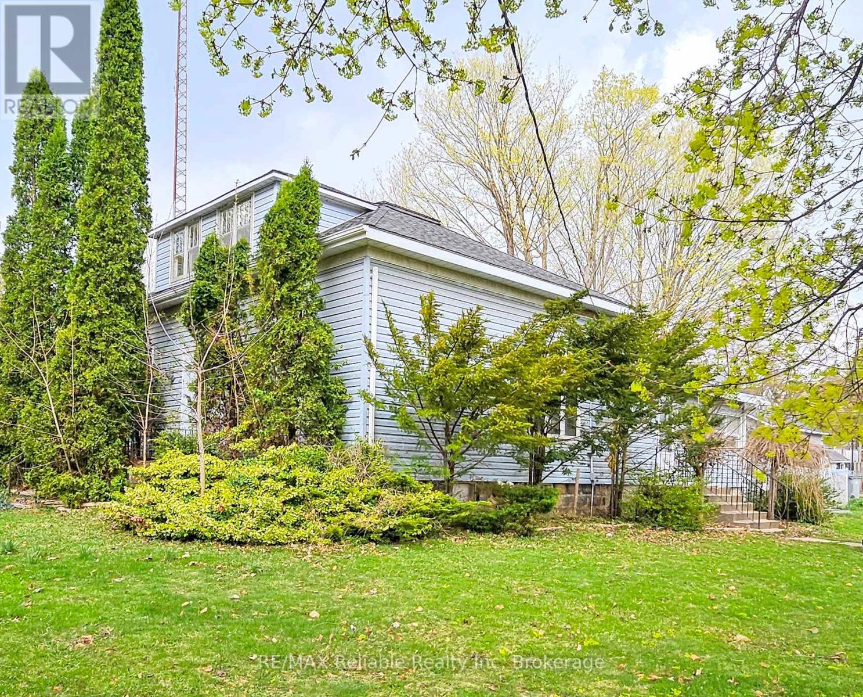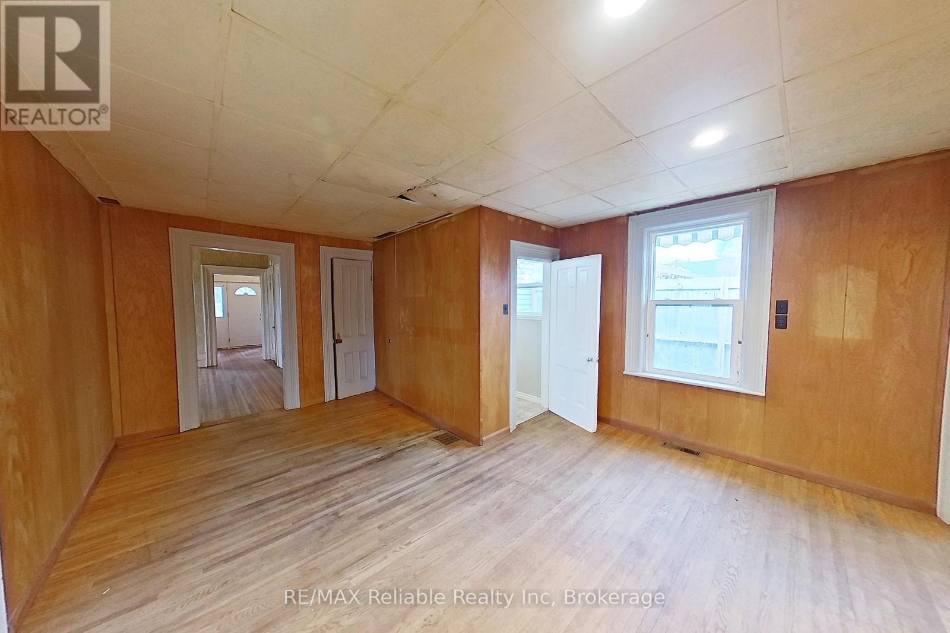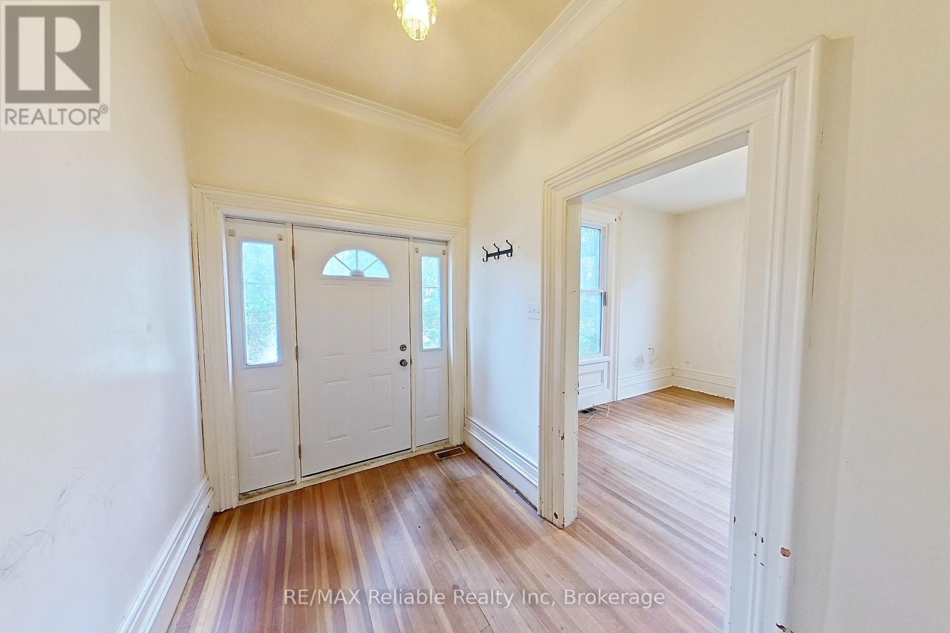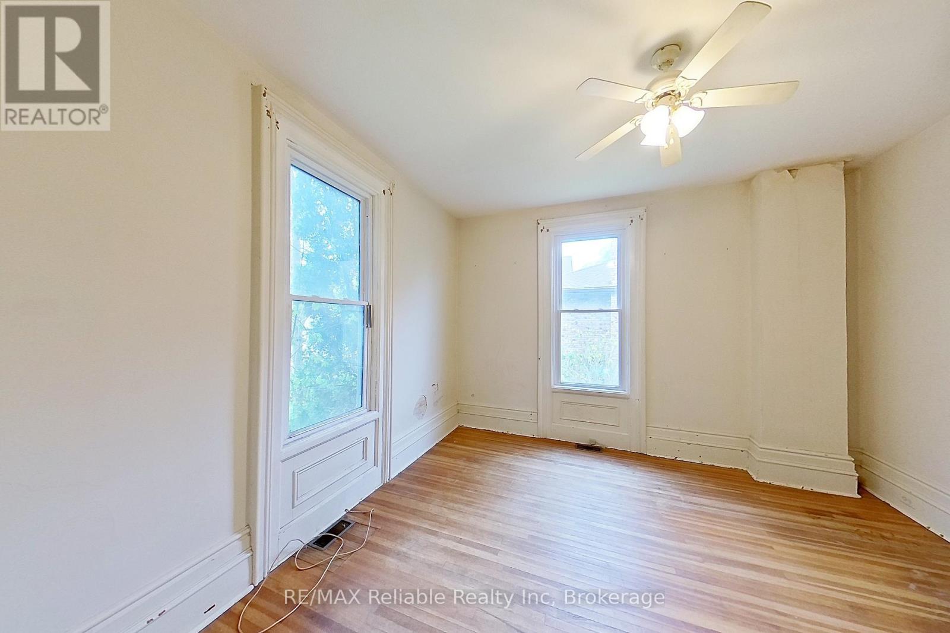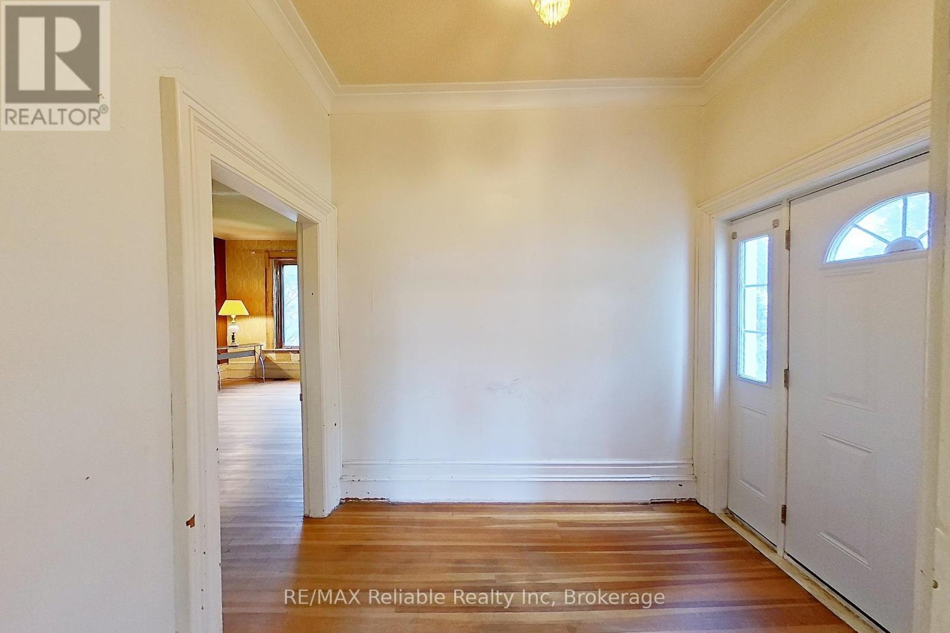59 Rattenbury Street W Central Huron, Ontario N0M 1L0
4 Bedroom 1 Bathroom 1500 - 2000 sqft
Forced Air
$299,000
Attention handymen and savvy investors! This spacious 4-bedroom home in Clinton is brimming with potential and waiting for your personal touch. Located in a desirable neighbourhood just a short walk from downtown and the local hospital, this fixer-upper offers a rare opportunity to create your dream home in a prime location. Inside, you'll find plenty of room for a growing family or creative renovations, while outside, a large yard provides ample space for gardening. Best of all, it's priced affordably, making it perfect for first-time buyers, flippers, or anyone looking for a great value. Enjoy the peaceful small-town atmosphere while being just a 15-minute drive from the stunning beaches of Lake Huron. Dont miss this chance to invest in a property with loads of potential and a fantastic location. (id:53193)
Property Details
| MLS® Number | X12123634 |
| Property Type | Single Family |
| Community Name | Clinton |
| AmenitiesNearBy | Hospital |
| EquipmentType | Water Heater |
| Features | Flat Site |
| ParkingSpaceTotal | 2 |
| RentalEquipmentType | Water Heater |
| Structure | Deck |
Building
| BathroomTotal | 1 |
| BedroomsAboveGround | 4 |
| BedroomsTotal | 4 |
| Age | 100+ Years |
| BasementDevelopment | Unfinished |
| BasementType | N/a (unfinished) |
| ConstructionStyleAttachment | Detached |
| ExteriorFinish | Vinyl Siding |
| FoundationType | Stone |
| HeatingFuel | Natural Gas |
| HeatingType | Forced Air |
| StoriesTotal | 2 |
| SizeInterior | 1500 - 2000 Sqft |
| Type | House |
| UtilityWater | Municipal Water |
Parking
| Detached Garage | |
| Garage |
Land
| Acreage | No |
| FenceType | Fenced Yard |
| LandAmenities | Hospital |
| Sewer | Sanitary Sewer |
| SizeDepth | 132 Ft |
| SizeFrontage | 82 Ft ,6 In |
| SizeIrregular | 82.5 X 132 Ft |
| SizeTotalText | 82.5 X 132 Ft|under 1/2 Acre |
| ZoningDescription | R1 |
Rooms
| Level | Type | Length | Width | Dimensions |
|---|---|---|---|---|
| Second Level | Bedroom 3 | 2.3 m | 3.75 m | 2.3 m x 3.75 m |
| Second Level | Bedroom 4 | 2.29 m | 3.75 m | 2.29 m x 3.75 m |
| Main Level | Bedroom | 3.92 m | 4.07 m | 3.92 m x 4.07 m |
| Main Level | Bedroom 2 | 4.72 m | 2.86 m | 4.72 m x 2.86 m |
| Main Level | Living Room | 5.26 m | 7.03 m | 5.26 m x 7.03 m |
| Main Level | Kitchen | 4.31 m | 5.72 m | 4.31 m x 5.72 m |
| Main Level | Dining Room | 4.22 m | 5.29 m | 4.22 m x 5.29 m |
| Main Level | Foyer | 2.05 m | 2.72 m | 2.05 m x 2.72 m |
| Main Level | Sunroom | 3.14 m | 5.04 m | 3.14 m x 5.04 m |
| Main Level | Bathroom | 1.45 m | 3.6 m | 1.45 m x 3.6 m |
https://www.realtor.ca/real-estate/28258795/59-rattenbury-street-w-central-huron-clinton-clinton
Interested?
Contact us for more information
John Scruton
Salesperson
RE/MAX Reliable Realty Inc
Branch: 36 Albert St.
Clinton, Ontario N0M 1L0
Branch: 36 Albert St.
Clinton, Ontario N0M 1L0
Maureen Wildfong
Salesperson
RE/MAX Reliable Realty Inc
58 Main St. S
Seaforth, Ontario N0K 1W0
58 Main St. S
Seaforth, Ontario N0K 1W0

