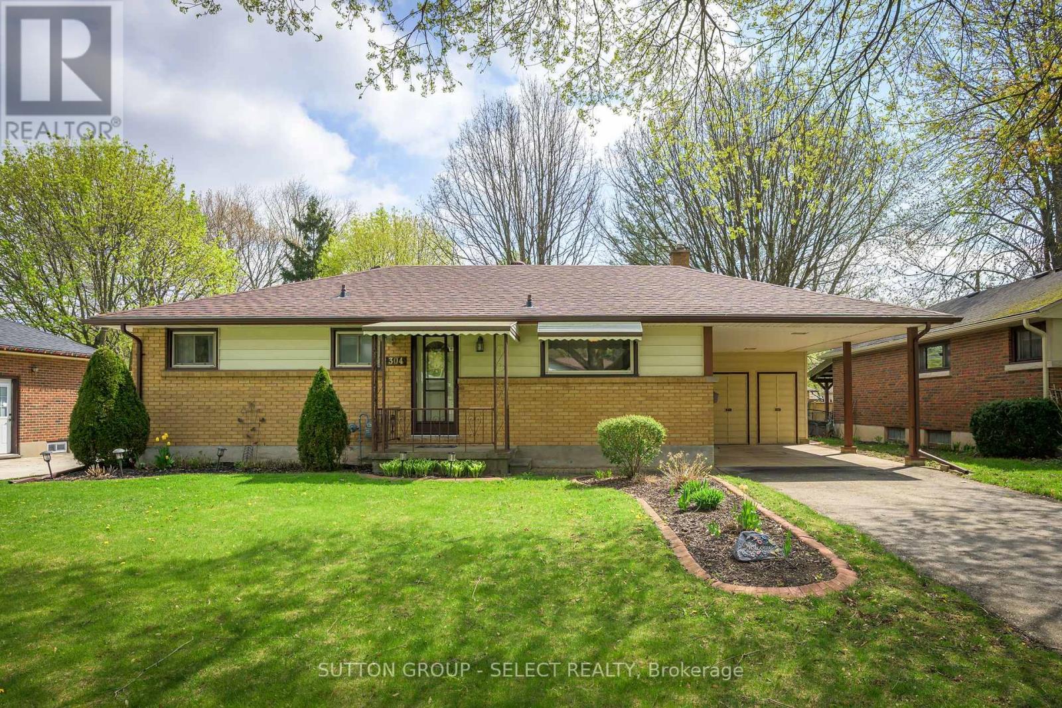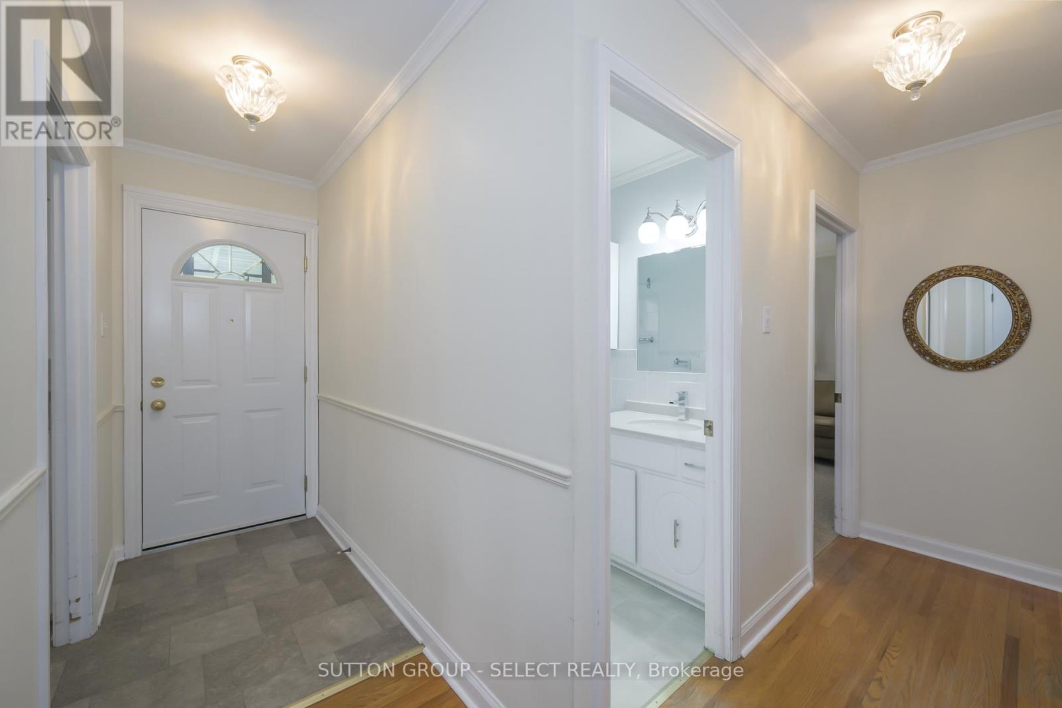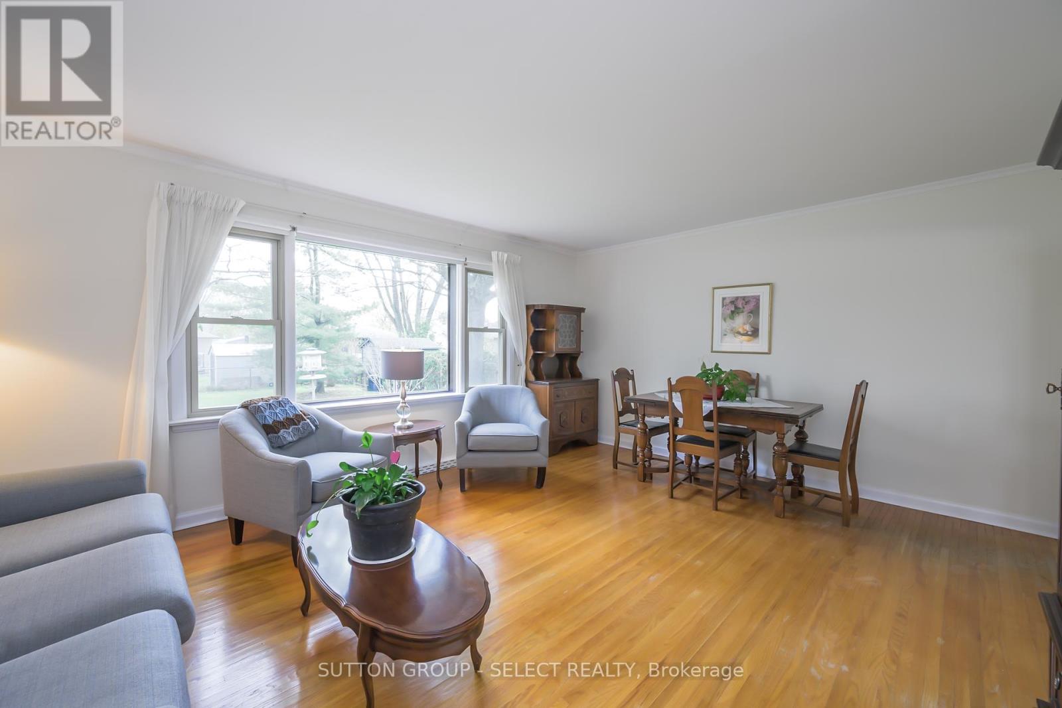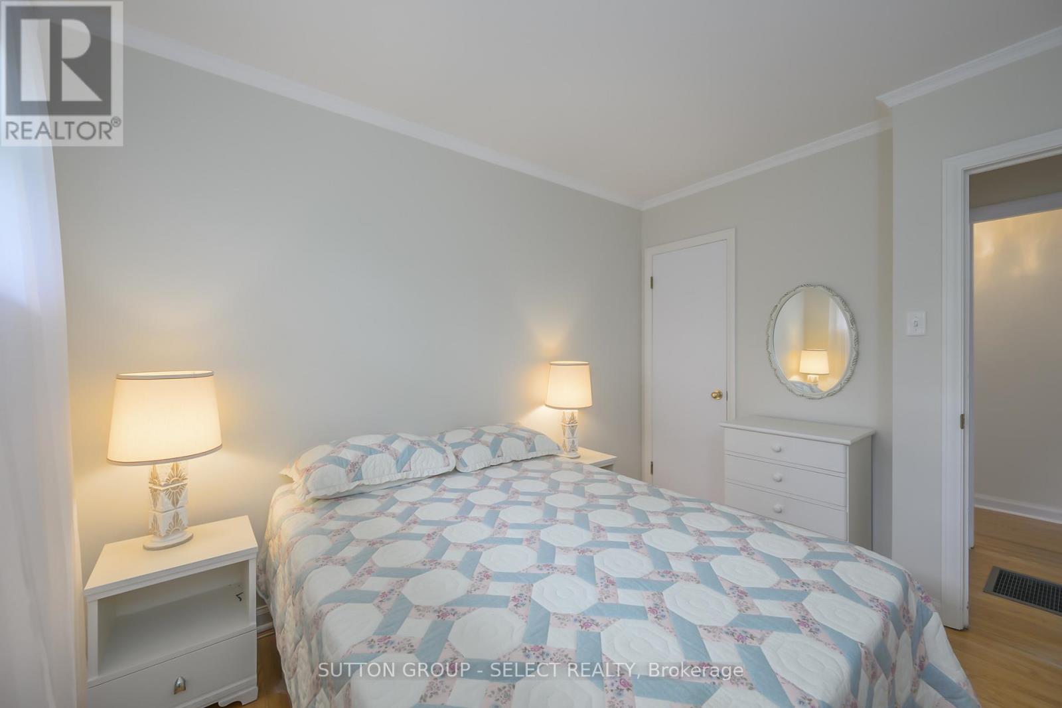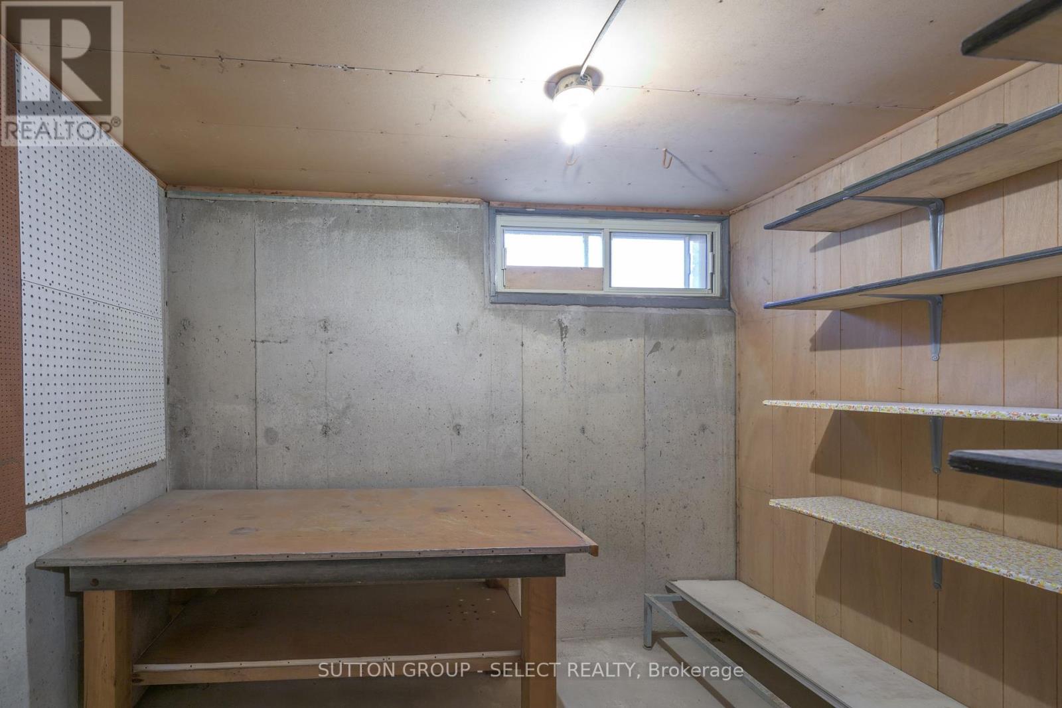304 Bloxam Avenue London South, Ontario N6J 3K6
3 Bedroom 1 Bathroom 700 - 1100 sqft
Bungalow Central Air Conditioning Forced Air
$524,900
Welcome to this lovingly maintained 3-bedroom, 1-bathroom bungalow on a beautiful tree-lined street in desirable Southcrest neighbourhood. This sunny, bright home offers a warm and inviting atmosphere. The main floor features an updated kitchen, a spacious living room, three bedrooms, and a 4-piece bathroom. The partially finished basement offers additional living space with a large family room, laundry room and lots of storage. The large, treed lot provides plenty of room to relax and enjoy nature. The yard is nearly fully fenced and could be easily completed for added privacy. Enjoy a covered carport with built in storage shed and a long single driveway. Updates include shingles (2021), furnace (2021), and a newer air conditioner. Ideally located close to downtown, trails, parks, and a variety of city amenities. This is a wonderful opportunity to be the second owners of this well-maintained home in a great location. (id:53193)
Property Details
| MLS® Number | X12123749 |
| Property Type | Single Family |
| Community Name | South D |
| EquipmentType | Water Heater |
| ParkingSpaceTotal | 3 |
| RentalEquipmentType | Water Heater |
Building
| BathroomTotal | 1 |
| BedroomsAboveGround | 3 |
| BedroomsTotal | 3 |
| Age | 51 To 99 Years |
| Appliances | Water Heater, Dishwasher, Dryer, Stove, Washer, Refrigerator |
| ArchitecturalStyle | Bungalow |
| BasementDevelopment | Partially Finished |
| BasementType | N/a (partially Finished) |
| ConstructionStyleAttachment | Detached |
| CoolingType | Central Air Conditioning |
| ExteriorFinish | Brick, Vinyl Siding |
| FoundationType | Concrete |
| HeatingFuel | Natural Gas |
| HeatingType | Forced Air |
| StoriesTotal | 1 |
| SizeInterior | 700 - 1100 Sqft |
| Type | House |
| UtilityWater | Municipal Water |
Parking
| Carport | |
| Garage |
Land
| Acreage | No |
| Sewer | Sanitary Sewer |
| SizeDepth | 130 Ft ,3 In |
| SizeFrontage | 60 Ft ,1 In |
| SizeIrregular | 60.1 X 130.3 Ft |
| SizeTotalText | 60.1 X 130.3 Ft |
| ZoningDescription | R1-8 |
Rooms
| Level | Type | Length | Width | Dimensions |
|---|---|---|---|---|
| Basement | Family Room | 5.69 m | 7.59 m | 5.69 m x 7.59 m |
| Basement | Other | 3.07 m | 4.11 m | 3.07 m x 4.11 m |
| Basement | Laundry Room | 7.62 m | 2.62 m | 7.62 m x 2.62 m |
| Basement | Other | 2.16 m | 2.67 m | 2.16 m x 2.67 m |
| Ground Level | Kitchen | 4.67 m | 2.49 m | 4.67 m x 2.49 m |
| Ground Level | Living Room | 4.12 m | 5.28 m | 4.12 m x 5.28 m |
| Ground Level | Primary Bedroom | 2.92 m | 4.14 m | 2.92 m x 4.14 m |
| Ground Level | Bedroom 2 | 3.56 m | 2.84 m | 3.56 m x 2.84 m |
| Ground Level | Bedroom 3 | 2.74 m | 3.33 m | 2.74 m x 3.33 m |
https://www.realtor.ca/real-estate/28258782/304-bloxam-avenue-london-south-south-d-south-d
Interested?
Contact us for more information
Christie Mullen
Salesperson
Sutton Group - Select Realty

