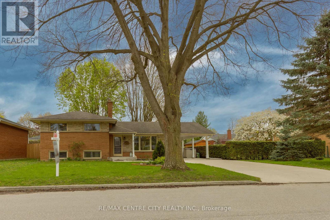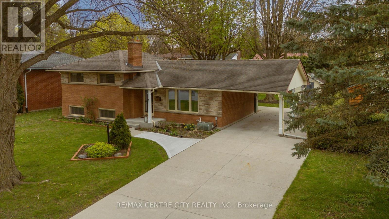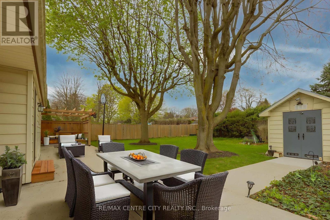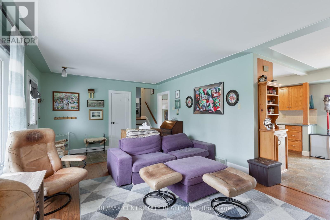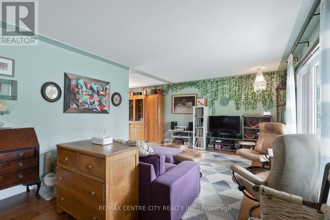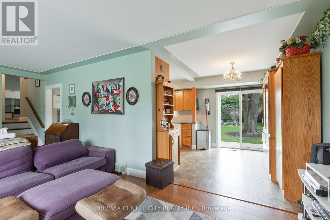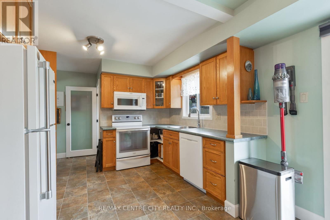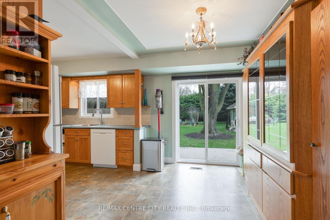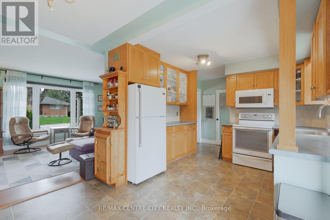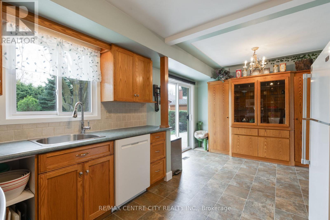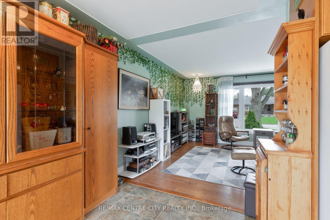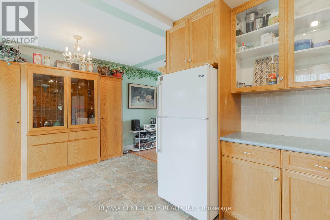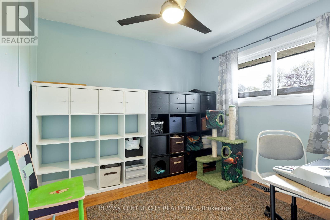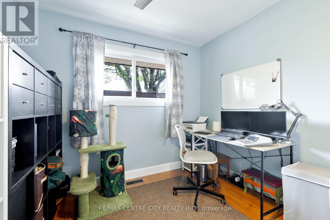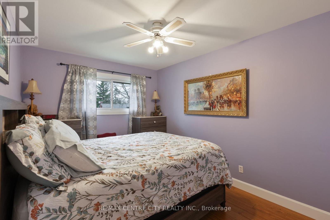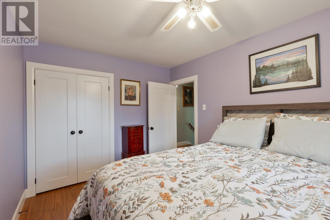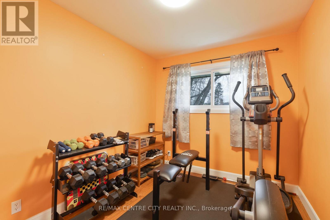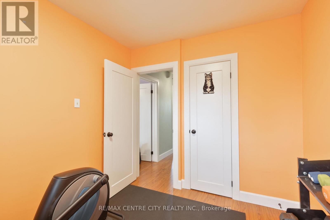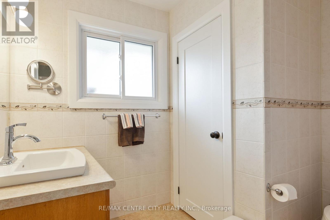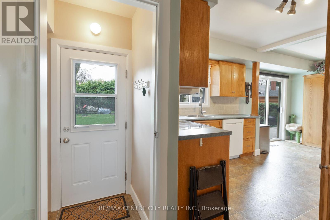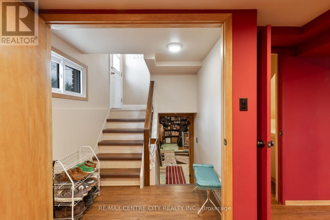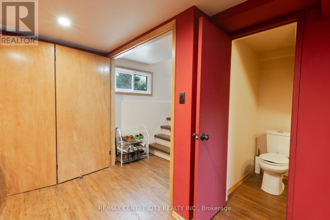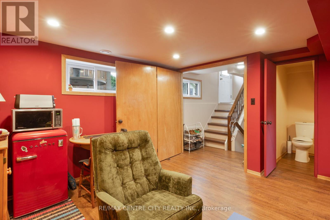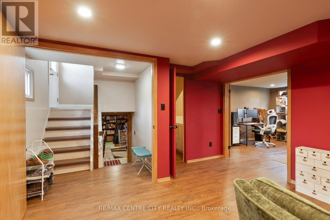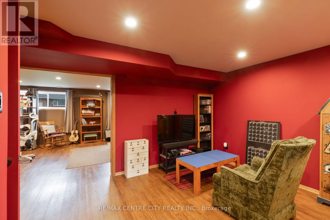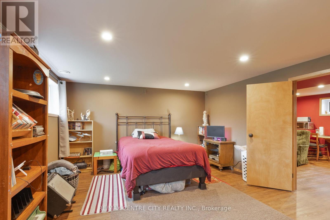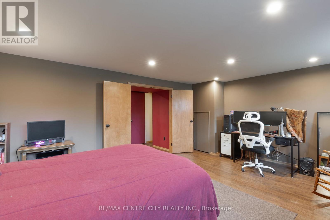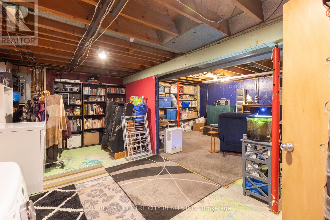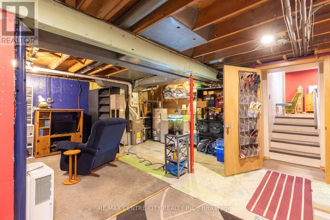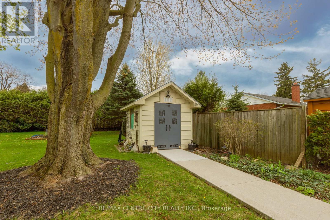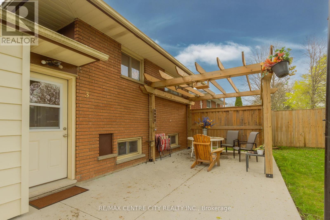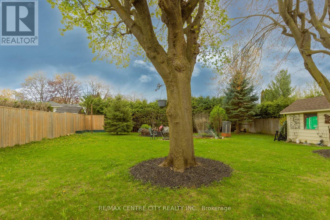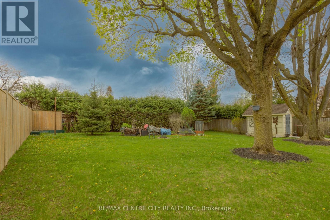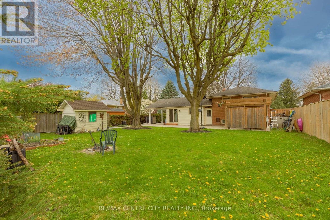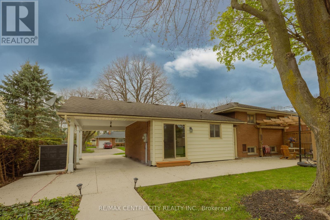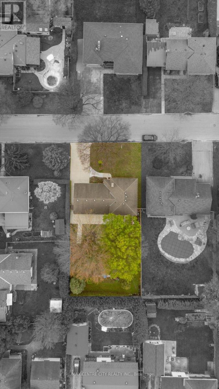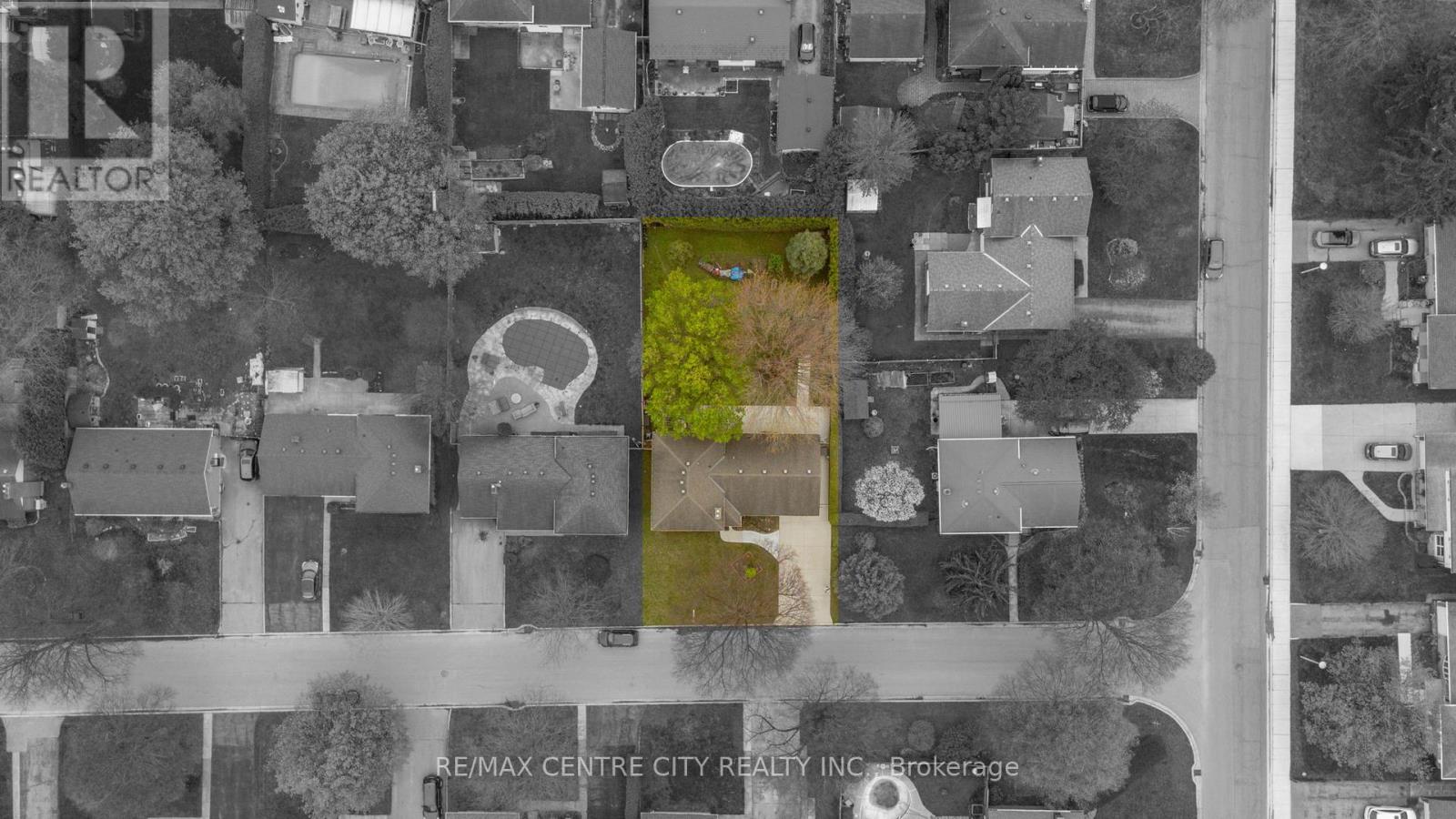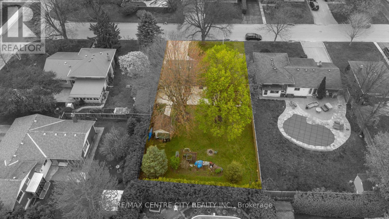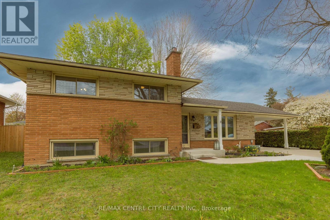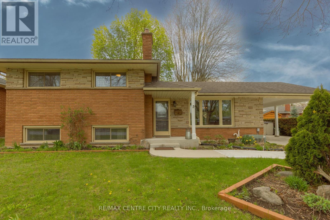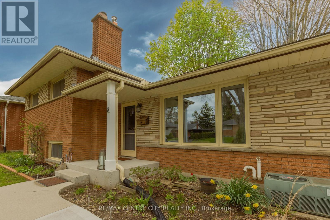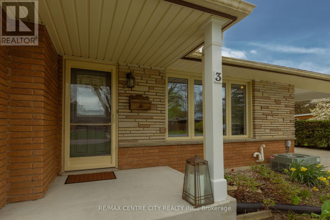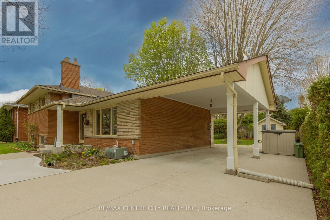3 Honeysuckle Crescent London East, Ontario N5Y 4P3
3 Bedroom 2 Bathroom 1100 - 1500 sqft
Central Air Conditioning Forced Air Landscaped
$616,600
This spacious 4-level side split is tucked into a fantastic neighbor hood in East London, just minutes from Fanshawe College making it perfect for families, investors, or anyone looking for extra space to grow. Step inside to find a bright main floor featuring a generous living room and dining area, with sliding doors that lead out to a massive backyard oasis. Enjoy summer BBQs on the concrete patio under the charming pergola, with plenty of room for kids, pets, or future garden dreams. Upstairs, you'll find three comfortable bedrooms and a full bathroom, while the lower level boasts two large living spaces and a separate entrance ideal for creating a future in-law suite or rental setup. The basement level offers even more potential, ready for your finishing touches. Sitting on a huge lot in a friendly, established neighborhood, this home offers amazing versatility and opportunity. Whether you're a first-time buyer, multi-generational family, or savvy investor, 3 Honeysuckle is full of possibility. Come see it for yourself! (id:53193)
Property Details
| MLS® Number | X12123494 |
| Property Type | Single Family |
| Community Name | East A |
| AmenitiesNearBy | Hospital, Park, Place Of Worship |
| EquipmentType | None |
| Features | Flat Site |
| ParkingSpaceTotal | 5 |
| RentalEquipmentType | None |
| Structure | Shed, Workshop |
| ViewType | City View |
Building
| BathroomTotal | 2 |
| BedroomsAboveGround | 3 |
| BedroomsTotal | 3 |
| Age | 51 To 99 Years |
| Appliances | Water Heater, Dishwasher, Dryer, Freezer, Stove, Washer, Refrigerator |
| BasementFeatures | Separate Entrance |
| BasementType | Full |
| ConstructionStyleAttachment | Detached |
| ConstructionStyleSplitLevel | Sidesplit |
| CoolingType | Central Air Conditioning |
| ExteriorFinish | Brick, Vinyl Siding |
| FireProtection | Smoke Detectors |
| FoundationType | Poured Concrete |
| HalfBathTotal | 1 |
| HeatingFuel | Natural Gas |
| HeatingType | Forced Air |
| SizeInterior | 1100 - 1500 Sqft |
| Type | House |
| UtilityWater | Municipal Water |
Parking
| Carport | |
| Garage | |
| Covered |
Land
| Acreage | No |
| FenceType | Partially Fenced |
| LandAmenities | Hospital, Park, Place Of Worship |
| LandscapeFeatures | Landscaped |
| Sewer | Sanitary Sewer |
| SizeDepth | 119 Ft ,10 In |
| SizeFrontage | 65 Ft ,2 In |
| SizeIrregular | 65.2 X 119.9 Ft ; 65.16 Ft X 119.97 Ft X 65.74 Ft X 119.93 |
| SizeTotalText | 65.2 X 119.9 Ft ; 65.16 Ft X 119.97 Ft X 65.74 Ft X 119.93|under 1/2 Acre |
| ZoningDescription | R1-6 |
Rooms
| Level | Type | Length | Width | Dimensions |
|---|---|---|---|---|
| Basement | Other | 7.34 m | 6.6 m | 7.34 m x 6.6 m |
| Lower Level | Family Room | 3.96 m | 5.51 m | 3.96 m x 5.51 m |
| Lower Level | Bathroom | 1.27 m | 1.73 m | 1.27 m x 1.73 m |
| Lower Level | Recreational, Games Room | 3.78 m | 4.04 m | 3.78 m x 4.04 m |
| Main Level | Living Room | 3.71 m | 5.11 m | 3.71 m x 5.11 m |
| Main Level | Dining Room | 2.18 m | 3.61 m | 2.18 m x 3.61 m |
| Main Level | Kitchen | 3.84 m | 3.48 m | 3.84 m x 3.48 m |
| Upper Level | Bedroom | 3.12 m | 2.51 m | 3.12 m x 2.51 m |
| Upper Level | Bedroom 2 | 2.97 m | 2.74 m | 2.97 m x 2.74 m |
| Upper Level | Primary Bedroom | 4.19 m | 2.77 m | 4.19 m x 2.77 m |
| Upper Level | Bathroom | 2.54 m | 2.62 m | 2.54 m x 2.62 m |
Utilities
| Cable | Installed |
| Sewer | Installed |
https://www.realtor.ca/real-estate/28258452/3-honeysuckle-crescent-london-east-east-a-east-a
Interested?
Contact us for more information
Emily Finlayson
Salesperson
RE/MAX Centre City Realty Inc.

