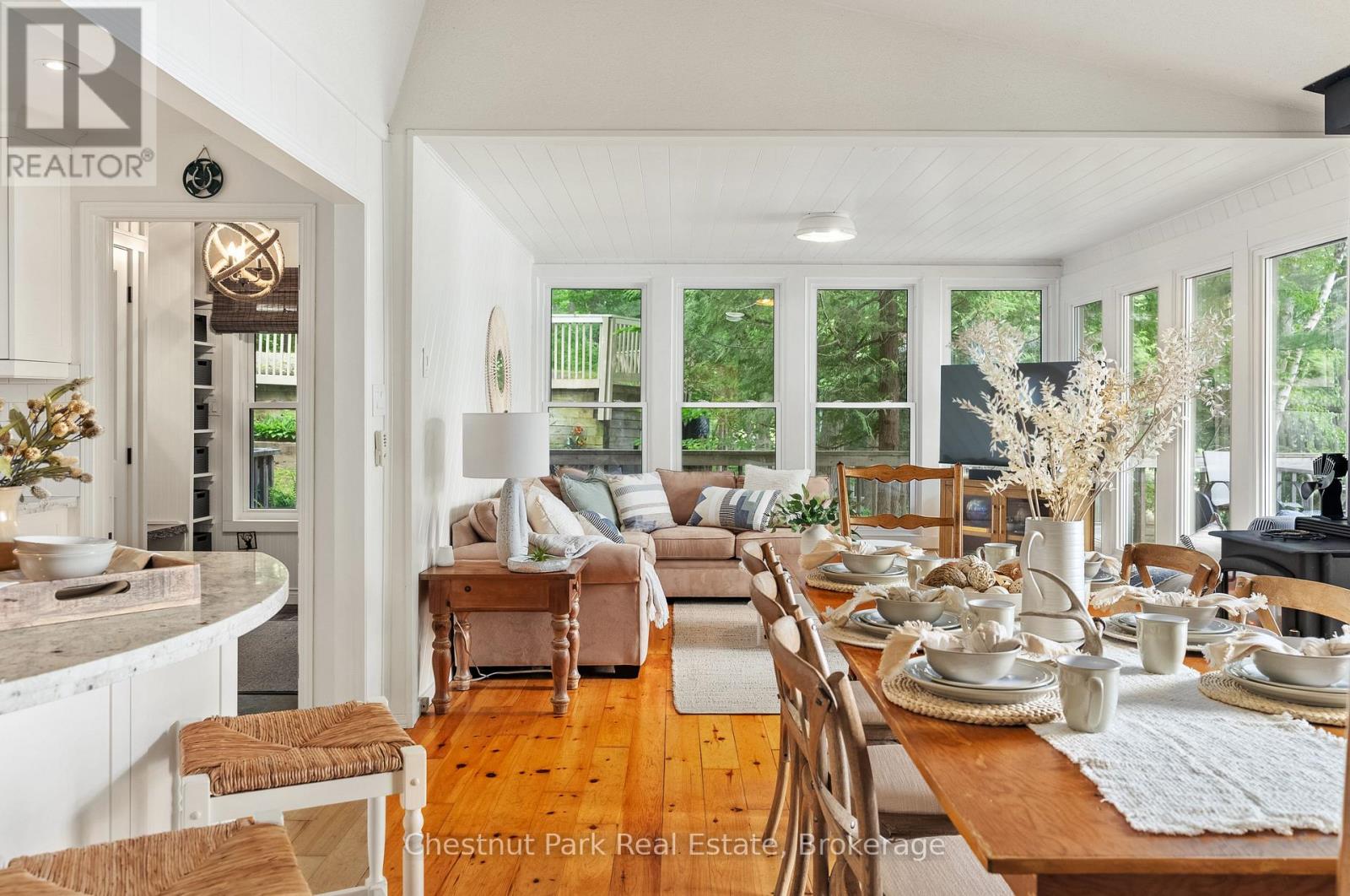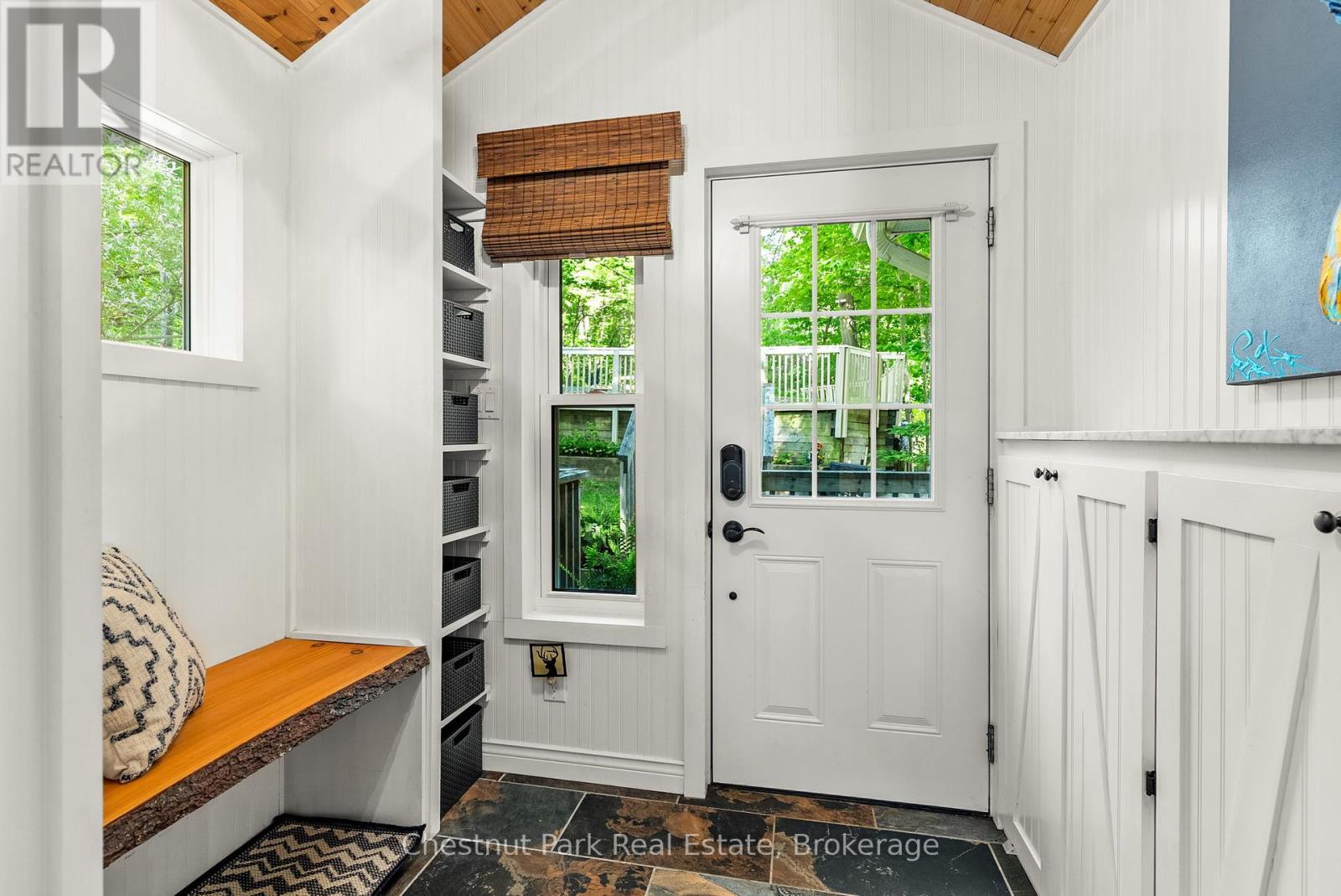1516 Mortimers Pt Road Muskoka Lakes, Ontario P0B 1J0
5 Bedroom 2 Bathroom 1100 - 1500 sqft
Bungalow Fireplace Baseboard Heaters Waterfront
$1,849,000
Splendour in the sunshine & location, location, location off Mortimer's Point Road just minutes from 2 prime & sought after hubs of Lake Muskoka - Port Carling and Bala. Here you will find a perfect 5-bedroom, 2 bath all season family cottage idyllically appointed near to the water's edge capturing all day sun and fine south westerly views. A sparkling crisp whitewashed interior with warm pine flooring sets the beautiful Muskoka tone throughout the main floor living area. This spacious principal floor captures water views through its dramatic array of lakeside windows for all vantage points of the terrifically designed open concept spaces. Thoughtfully arranged for the privacy of family and friends with a sun dappled primary bedroom, plus 2 others on the main floor with the lower level offering the 2 additional gorgeously sun filled bedrooms with another lakeside walkout. Two tiers of wrap around sun terraces boast ample space for sunny lounging, & al fresco cottage BBQs and dining. Gentle lands surround, canopied by mature Muskoka pines gifting shady spots along this cottage property's all day sunshine shore. Completing this perfect family cottage package is an idyllic shoreline composition of hard packed toddler friendly sand leading to deeper waters for diving and docking. Swims and dives for all ages. A stylish lakeside Firepit welcomes fun gatherings all 4 seasons too. Finally for the winter season these sheltered shores gift a perfect palette to create your own private Lake Muskoka skating rink with a fine list of included furnishings immediate enjoyment is guaranteed. This is the perfect year-round cottage all done up like a jewel box ready to go singing fine views with a chic beachside Muskoka stylish cottage ambience all perfectly addressed along the sunshine shores of Mortimer's Point merely minutes to a myriad of golf courses, restaurants and boutiques within the famed Port Carling, Bala Corridor. (id:53193)
Property Details
| MLS® Number | X12127941 |
| Property Type | Single Family |
| Community Name | Medora |
| Easement | Unknown |
| Features | Wooded Area, Sloping, Level |
| ParkingSpaceTotal | 3 |
| Structure | Deck, Dock |
| ViewType | View, Lake View, Direct Water View |
| WaterFrontType | Waterfront |
Building
| BathroomTotal | 2 |
| BedroomsAboveGround | 5 |
| BedroomsTotal | 5 |
| Appliances | Water Heater |
| ArchitecturalStyle | Bungalow |
| BasementDevelopment | Finished |
| BasementFeatures | Walk Out |
| BasementType | N/a (finished) |
| ConstructionStyleAttachment | Detached |
| ExteriorFinish | Wood |
| FireplacePresent | Yes |
| FoundationType | Wood/piers |
| HeatingFuel | Electric |
| HeatingType | Baseboard Heaters |
| StoriesTotal | 1 |
| SizeInterior | 1100 - 1500 Sqft |
| Type | House |
| UtilityWater | Lake/river Water Intake |
Parking
| No Garage |
Land
| AccessType | Year-round Access, Private Docking |
| Acreage | No |
| Sewer | Septic System |
| SizeDepth | 142 Ft |
| SizeFrontage | 75 Ft |
| SizeIrregular | 75 X 142 Ft |
| SizeTotalText | 75 X 142 Ft|under 1/2 Acre |
| ZoningDescription | Wr1 |
Rooms
| Level | Type | Length | Width | Dimensions |
|---|---|---|---|---|
| Lower Level | Bedroom 5 | 3.3 m | 3.1 m | 3.3 m x 3.1 m |
| Lower Level | Bedroom 4 | 4.6 m | 3.3 m | 4.6 m x 3.3 m |
| Lower Level | Bathroom | 2.6 m | 1.6 m | 2.6 m x 1.6 m |
| Main Level | Living Room | 3.8 m | 3.5 m | 3.8 m x 3.5 m |
| Main Level | Dining Room | 5.9 m | 3.9 m | 5.9 m x 3.9 m |
| Main Level | Kitchen | 3.8 m | 2.7 m | 3.8 m x 2.7 m |
| Main Level | Foyer | 2.5 m | 2.2 m | 2.5 m x 2.2 m |
| Main Level | Primary Bedroom | 4.7 m | 3.58 m | 4.7 m x 3.58 m |
| Main Level | Bedroom 2 | 3.8 m | 3.1 m | 3.8 m x 3.1 m |
| Main Level | Bedroom 3 | 3.1 m | 2.97 m | 3.1 m x 2.97 m |
| Main Level | Bathroom | 2.7 m | 1.8 m | 2.7 m x 1.8 m |
https://www.realtor.ca/real-estate/28267872/1516-mortimers-pt-road-muskoka-lakes-medora-medora
Interested?
Contact us for more information
Sandy Waldie
Salesperson
Chestnut Park Real Estate
110 Medora St.
Port Carling, Ontario P0B 1J0
110 Medora St.
Port Carling, Ontario P0B 1J0
Samantha Waldie
Salesperson
Chestnut Park Real Estate
110 Medora St.
Port Carling, Ontario P0B 1J0
110 Medora St.
Port Carling, Ontario P0B 1J0


































