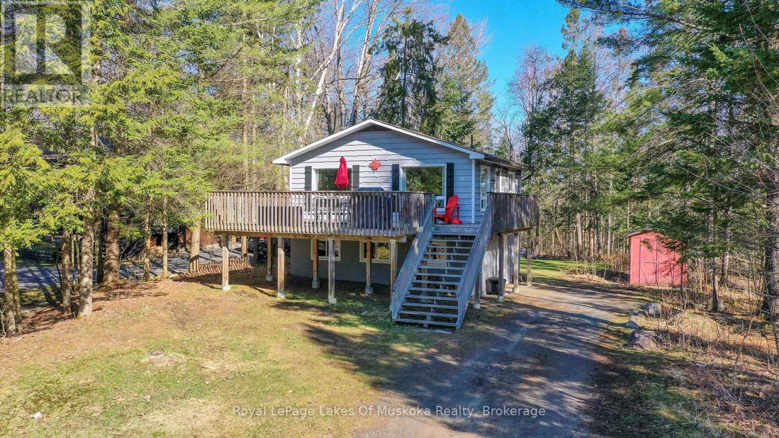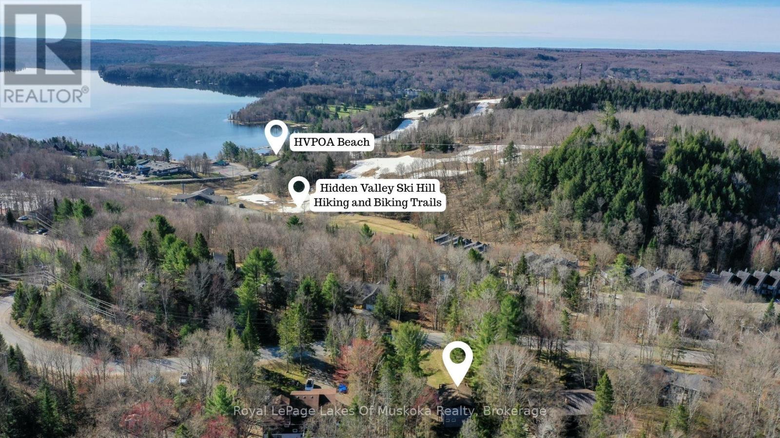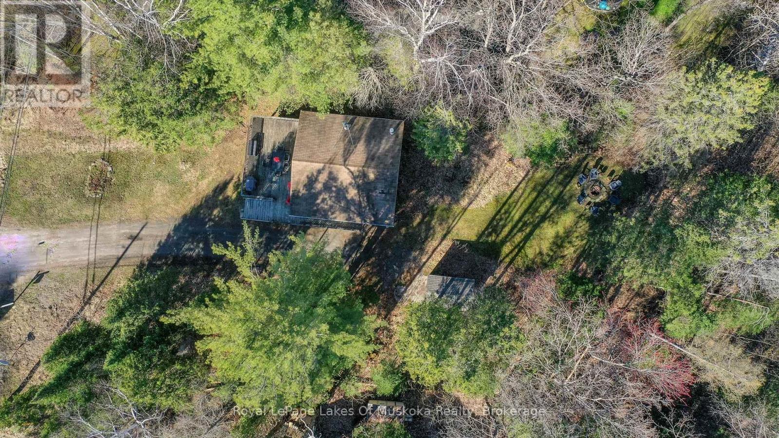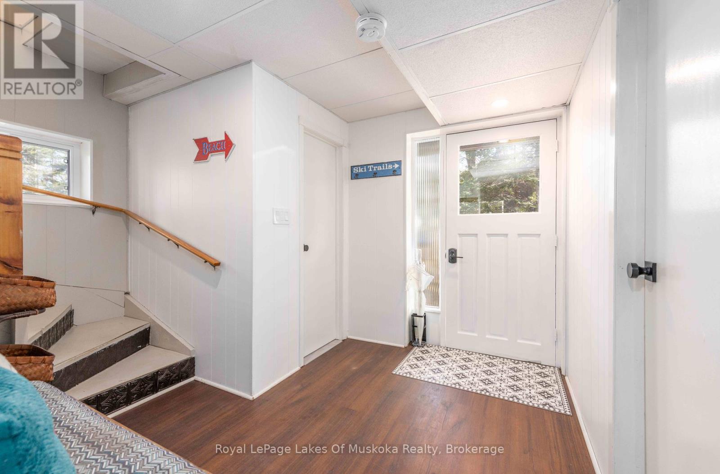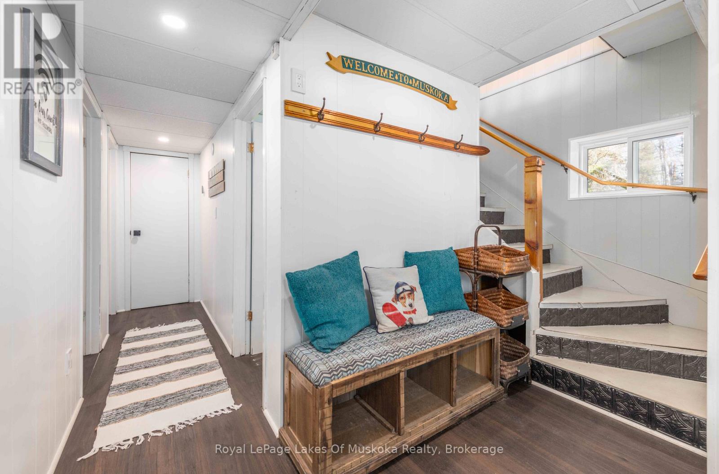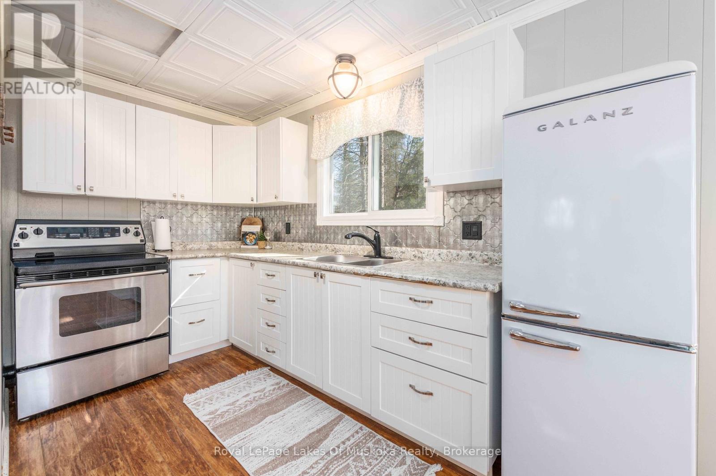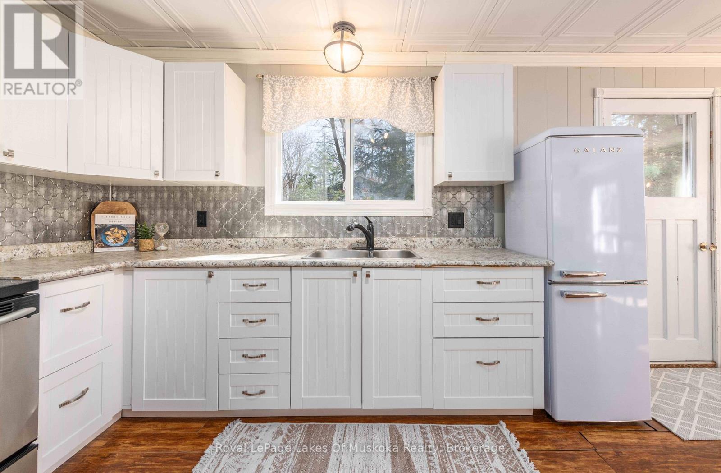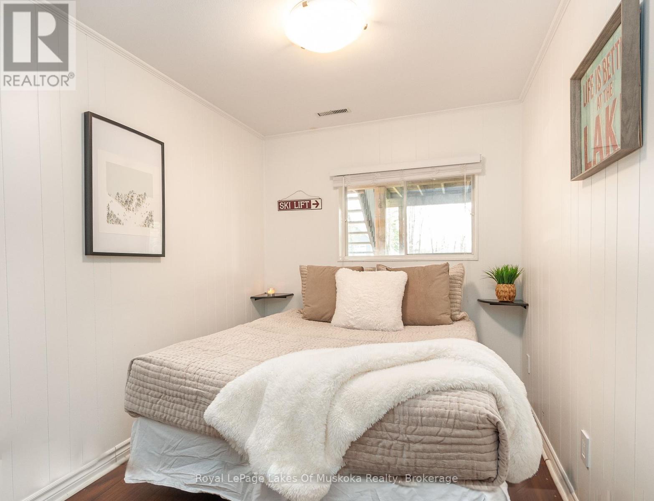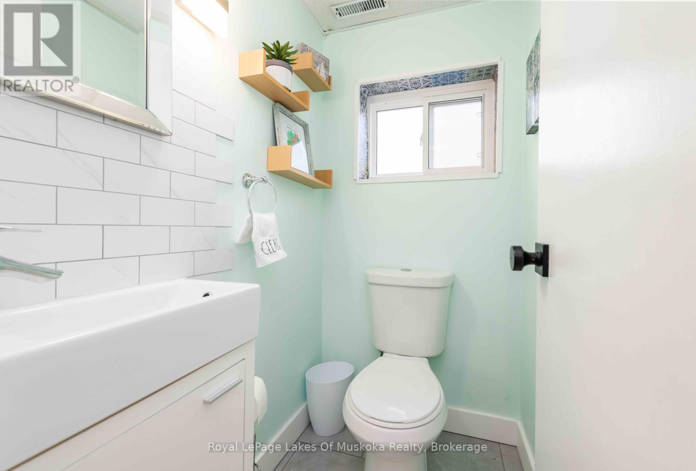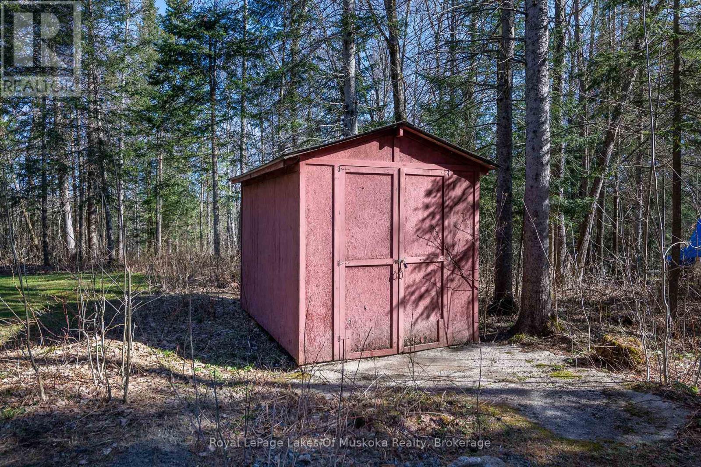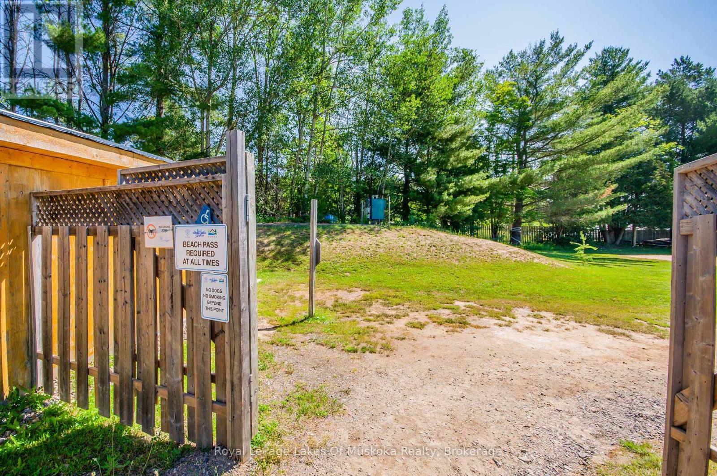1582 Skyline Drive Huntsville, Ontario P1H 1A5
3 Bedroom 2 Bathroom 1100 - 1500 sqft
Chalet Fireplace Forced Air Waterfront
$599,900
Sought after Hidden Valley community with your deeded 300' sand beach on prestigious Peninsula Lake part of Huntsville's 40 mile 4 lake boating system. Ideal shallow sandy swimming for the pickiest of swimmers and the park like setting features beach volleyball, picnic tables, and a bathroom. This chalet is also walking distance to Hidden Valley Ski Hill perfect for those who love to ski/snowboard in the winter and hike and mountain bike in the summer. Muskoka lifestyle year round home or recreational residence offers sunlit open concept living area with fireplace and ample room for your family and friends to spend time together. A walk out from the dining area to the spacious almost 500 sq ft elevated deck perfect for dining and bbqing. There are 3 bedrooms and 2 bathrooms which is rare at this price point. Offering fun for all seasons, ski/snowboard to Hidden Valley Highlands, hike or bike to miles of trails, a short ride to PGA and Clublink golf courses, and the shops and restaurants of vibrant downtown Huntsville as well as at Deerhurst resort. This move in ready well maintained year round home or cottage is set back from the road and offers good privacy from neighbours. It comes completely furnished and equipped to move in, rent out, or use as your own recreational year round cottage. The backyard is level with great privacy and a fantastic fire pit area. All new windows in 2025, Laundry added upstairs 2025, Furnace new in 2021 (natural gas as of 2025), new hot water tank in 2021, new panel in 2021, new shed roof in 2024. (id:53193)
Property Details
| MLS® Number | X12126509 |
| Property Type | Single Family |
| Community Name | Chaffey |
| AmenitiesNearBy | Beach, Ski Area |
| CommunityFeatures | School Bus |
| Easement | Unknown, None |
| EquipmentType | None |
| Features | Wooded Area, Carpet Free |
| ParkingSpaceTotal | 5 |
| RentalEquipmentType | None |
| Structure | Deck, Shed |
| WaterFrontType | Waterfront |
Building
| BathroomTotal | 2 |
| BedroomsAboveGround | 3 |
| BedroomsTotal | 3 |
| Amenities | Fireplace(s) |
| Appliances | Water Heater |
| ArchitecturalStyle | Chalet |
| ConstructionStyleAttachment | Detached |
| ExteriorFinish | Cedar Siding |
| FireplacePresent | Yes |
| FireplaceTotal | 1 |
| FireplaceType | Woodstove |
| FoundationType | Block |
| HalfBathTotal | 1 |
| HeatingFuel | Natural Gas |
| HeatingType | Forced Air |
| SizeInterior | 1100 - 1500 Sqft |
| Type | House |
| UtilityWater | Municipal Water |
Parking
| No Garage |
Land
| AccessType | Year-round Access |
| Acreage | No |
| LandAmenities | Beach, Ski Area |
| Sewer | Septic System |
| SizeDepth | 184 Ft |
| SizeFrontage | 103 Ft |
| SizeIrregular | 103 X 184 Ft |
| SizeTotalText | 103 X 184 Ft|under 1/2 Acre |
| ZoningDescription | Rrr |
Rooms
| Level | Type | Length | Width | Dimensions |
|---|---|---|---|---|
| Second Level | Kitchen | 3.3 m | 2.03 m | 3.3 m x 2.03 m |
| Second Level | Dining Room | 3.05 m | 2.28 m | 3.05 m x 2.28 m |
| Second Level | Living Room | 7.3 m | 4.57 m | 7.3 m x 4.57 m |
| Ground Level | Bedroom | 3.35 m | 2.16 m | 3.35 m x 2.16 m |
| Ground Level | Bedroom 2 | 3.35 m | 2.24 m | 3.35 m x 2.24 m |
| Ground Level | Bedroom 3 | 3.35 m | 2.18 m | 3.35 m x 2.18 m |
| Ground Level | Foyer | 2.46 m | 2.67 m | 2.46 m x 2.67 m |
https://www.realtor.ca/real-estate/28265275/1582-skyline-drive-huntsville-chaffey-chaffey
Interested?
Contact us for more information
Britt Burke-Brenn
Salesperson
Royal LePage Lakes Of Muskoka Realty
76 Centre Street North
Huntsville, Ontario P1H 2P4
76 Centre Street North
Huntsville, Ontario P1H 2P4

