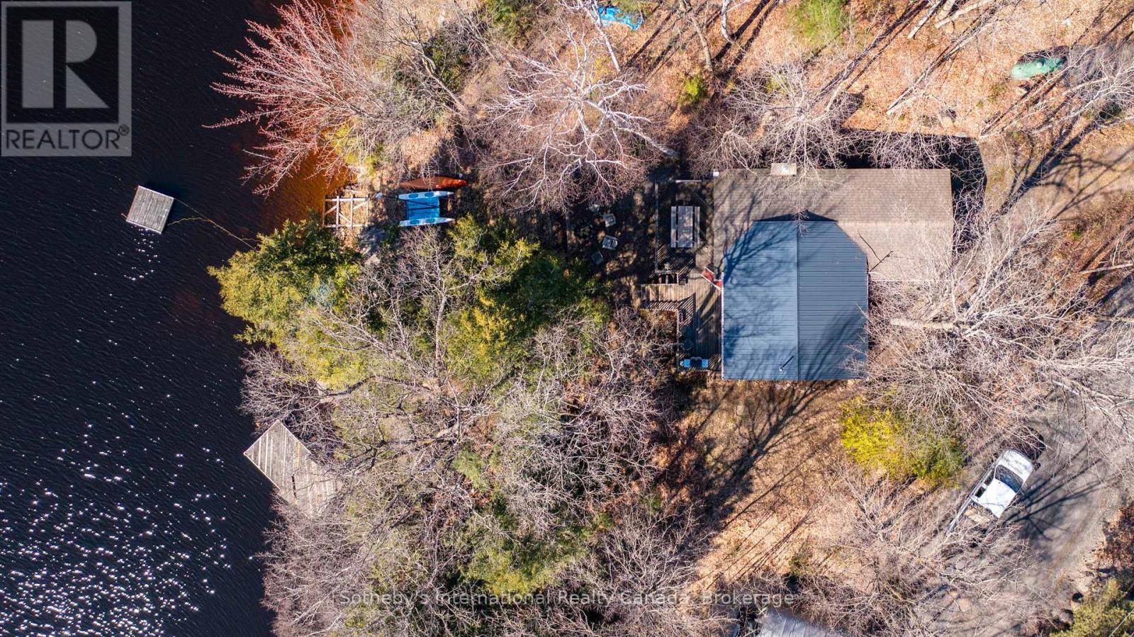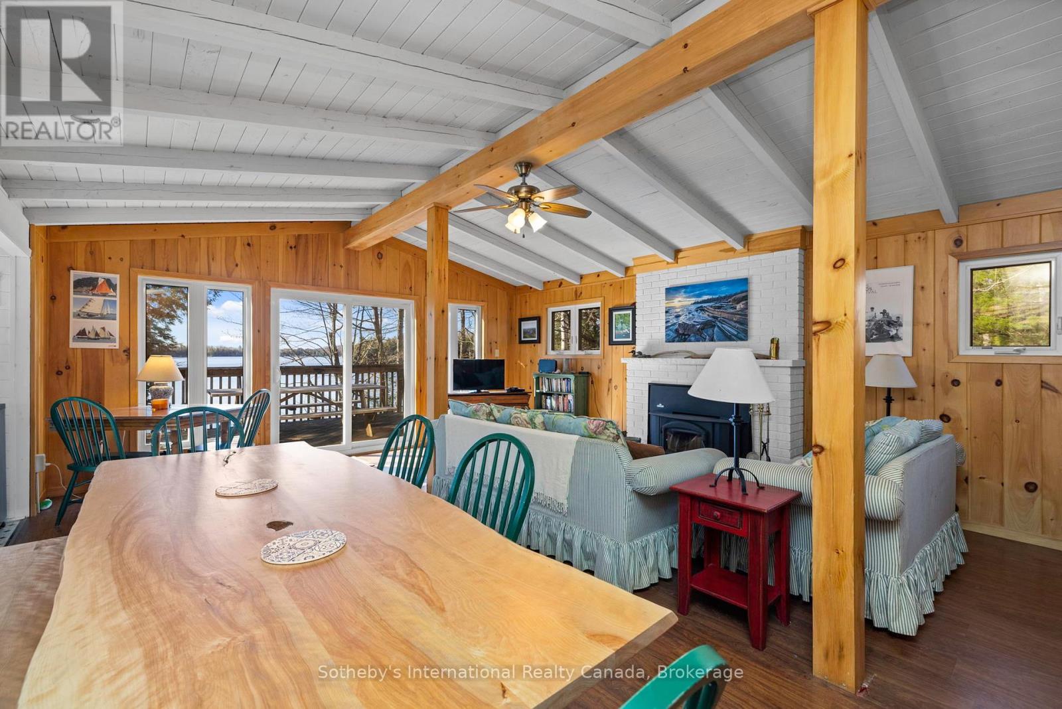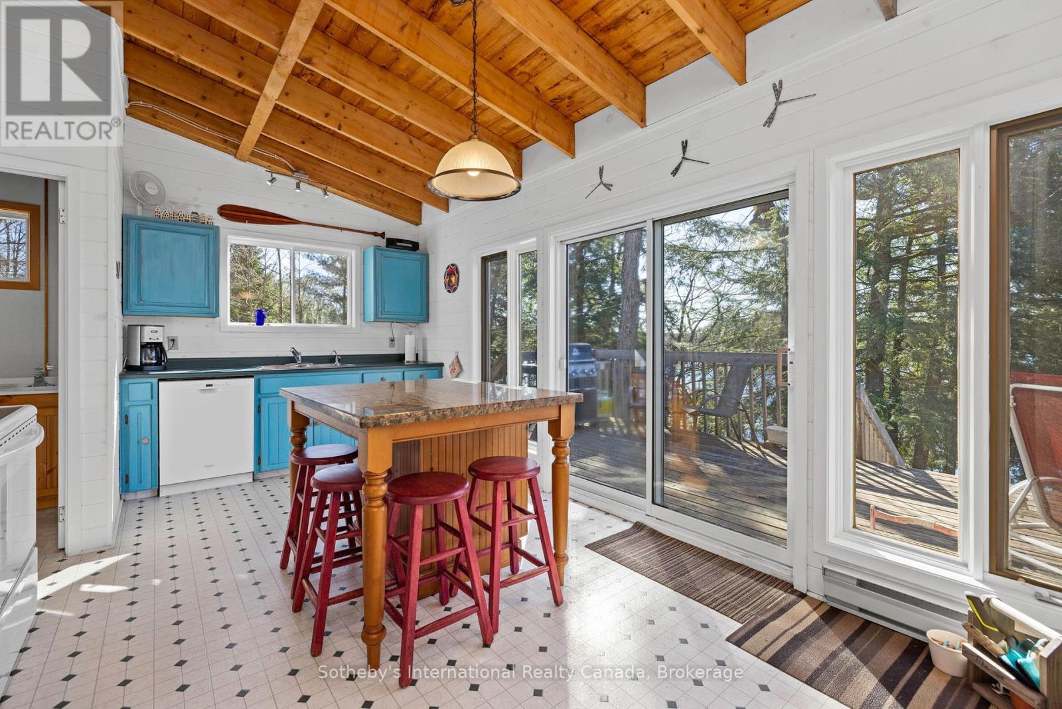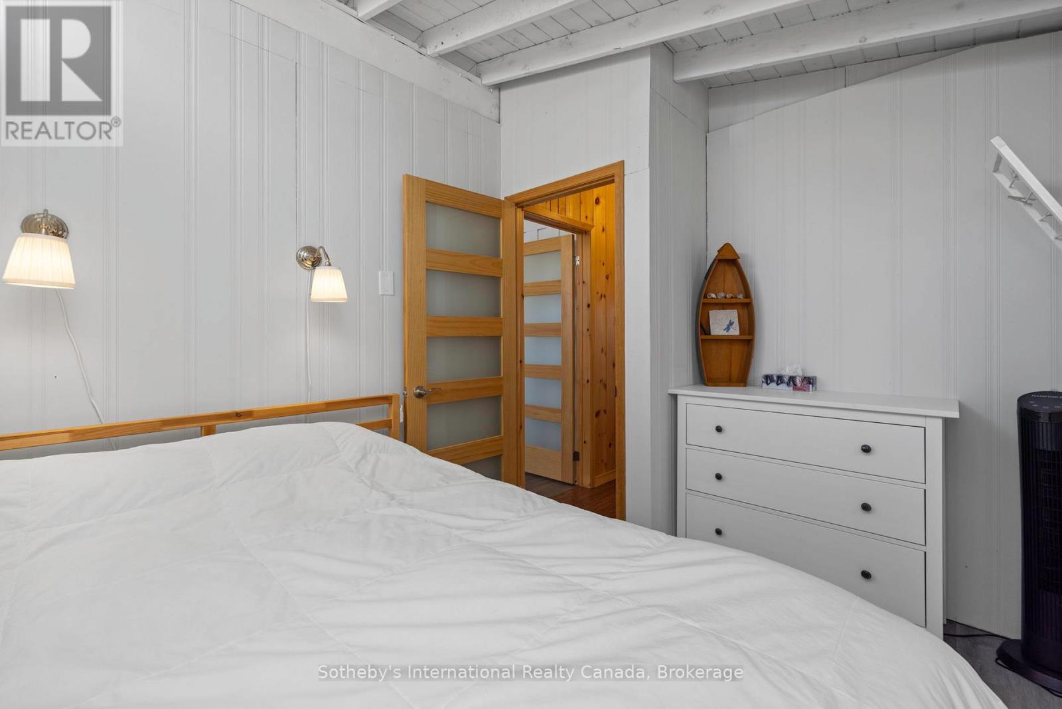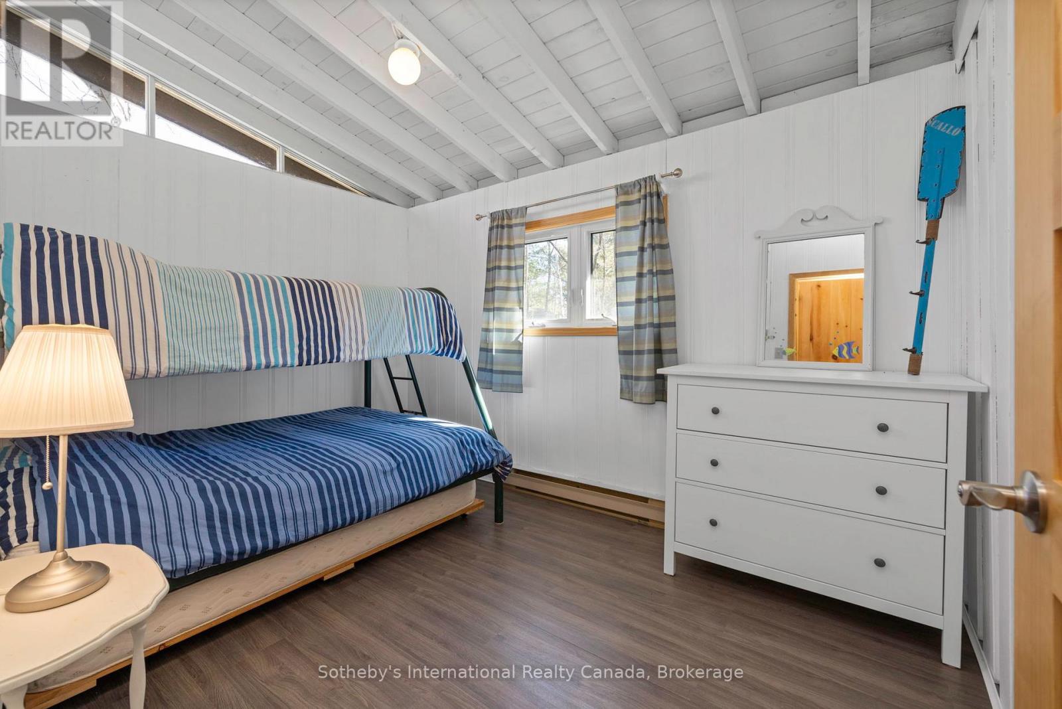47 Deerfield Road Mckellar, Ontario P2A 2W7
3 Bedroom 2 Bathroom 1100 - 1500 sqft
Bungalow Fireplace Baseboard Heaters Waterfront
$829,000
Set on the shores of Lake Manitouwabing with long southerly views sits this 1100sq.ft, 3+bedroom cottage. Well maintained with many updates over the years, this 3+ season cottage with wood-burning fireplace has plenty of social space and is equipped for you & your family to enjoy. From the deck off the main living areas to the firepit area to the large deck & dock and swim raft at the waterfront, this property has it all. Footings are in for a gazebo with deck close to the waterfront. Close by you will find the town of McKellar with General Store, a few necessities and a weekly market. Take a boat trip around the lake & stop for ice cream & fuel or drive in to Parry Sound for all necessities. (id:53193)
Open House
This property has open houses!
May
10
Saturday
Starts at:
12:00 pm
Ends at:2:00 pm
Property Details
| MLS® Number | X12126469 |
| Property Type | Single Family |
| Community Name | McKellar |
| Easement | Unknown |
| ParkingSpaceTotal | 4 |
| ViewType | Lake View, Direct Water View |
| WaterFrontType | Waterfront |
Building
| BathroomTotal | 2 |
| BedroomsAboveGround | 3 |
| BedroomsTotal | 3 |
| Age | 51 To 99 Years |
| Amenities | Fireplace(s) |
| Appliances | Water Heater, All |
| ArchitecturalStyle | Bungalow |
| ConstructionStyleAttachment | Detached |
| ExteriorFinish | Wood |
| FireplacePresent | Yes |
| FireplaceTotal | 1 |
| FireplaceType | Insert |
| FoundationType | Wood/piers |
| HalfBathTotal | 1 |
| HeatingFuel | Electric |
| HeatingType | Baseboard Heaters |
| StoriesTotal | 1 |
| SizeInterior | 1100 - 1500 Sqft |
| Type | House |
| UtilityWater | Lake/river Water Intake |
Parking
| No Garage |
Land
| AccessType | Year-round Access, Private Docking |
| Acreage | No |
| Sewer | Septic System |
| SizeDepth | 150 Ft |
| SizeFrontage | 99 Ft |
| SizeIrregular | 99 X 150 Ft |
| SizeTotalText | 99 X 150 Ft |
| ZoningDescription | Wf2 |
Rooms
| Level | Type | Length | Width | Dimensions |
|---|---|---|---|---|
| Main Level | Kitchen | 5.46 m | 3.4 m | 5.46 m x 3.4 m |
| Main Level | Foyer | 1 m | 3.43 m | 1 m x 3.43 m |
| Main Level | Living Room | 6.64 m | 2.6 m | 6.64 m x 2.6 m |
| Main Level | Dining Room | 6.64 m | 2.6 m | 6.64 m x 2.6 m |
| Main Level | Bedroom | 2.75 m | 2.51 m | 2.75 m x 2.51 m |
| Main Level | Bedroom 2 | 3.14 m | 2.47 m | 3.14 m x 2.47 m |
| Main Level | Bedroom 3 | 3.54 m | 2.47 m | 3.54 m x 2.47 m |
| Main Level | Office | 1.9 m | 3.43 m | 1.9 m x 3.43 m |
| Main Level | Bathroom | 1.52 m | 2.64 m | 1.52 m x 2.64 m |
| Main Level | Bathroom | 1.36 m | 1.5 m | 1.36 m x 1.5 m |
| Main Level | Utility Room | 2.64 m | 2.23 m | 2.64 m x 2.23 m |
https://www.realtor.ca/real-estate/28265165/47-deerfield-road-mckellar-mckellar
Interested?
Contact us for more information
Chuck Murney
Broker
Sotheby's International Realty Canada
97 Joseph St, Unit 101
Port Carling, Ontario P0B 1J0
97 Joseph St, Unit 101
Port Carling, Ontario P0B 1J0



