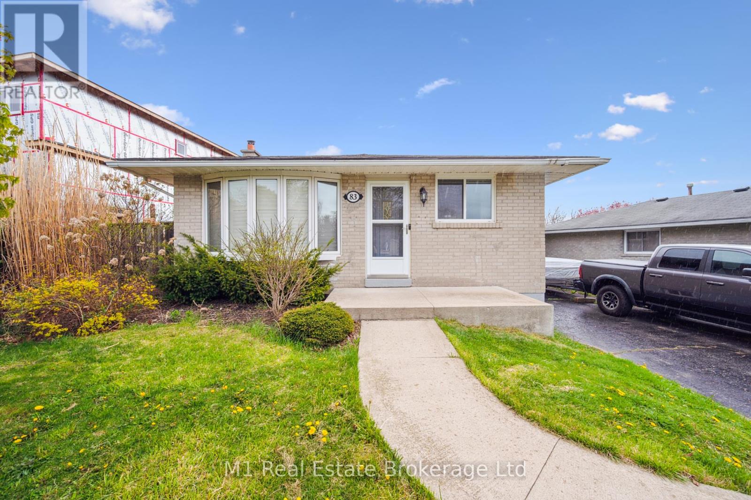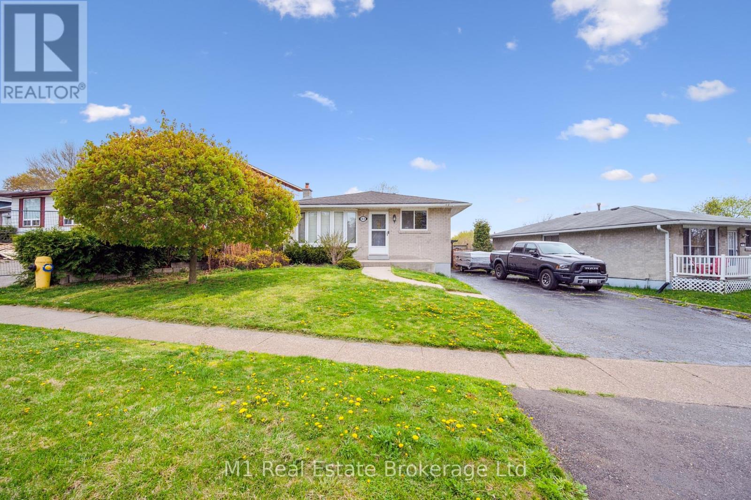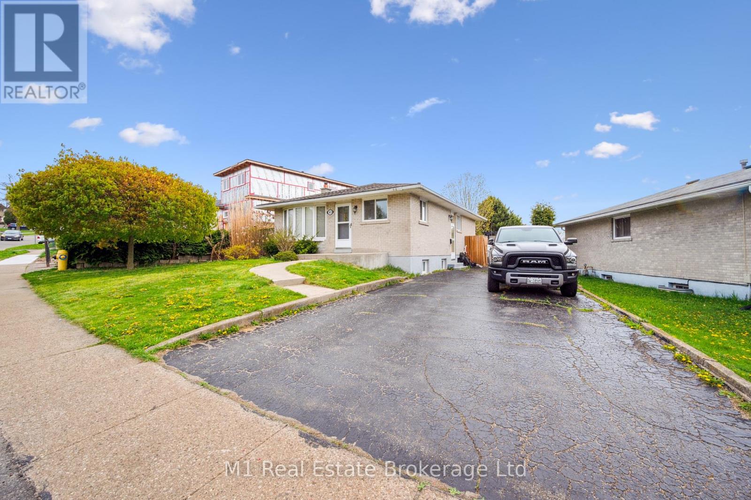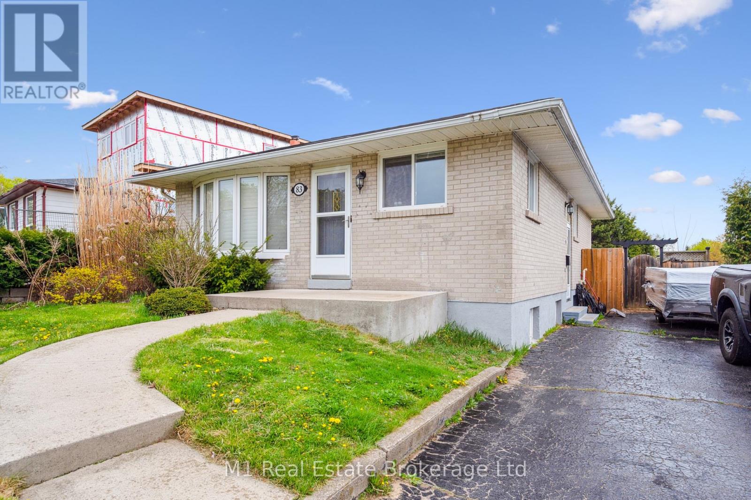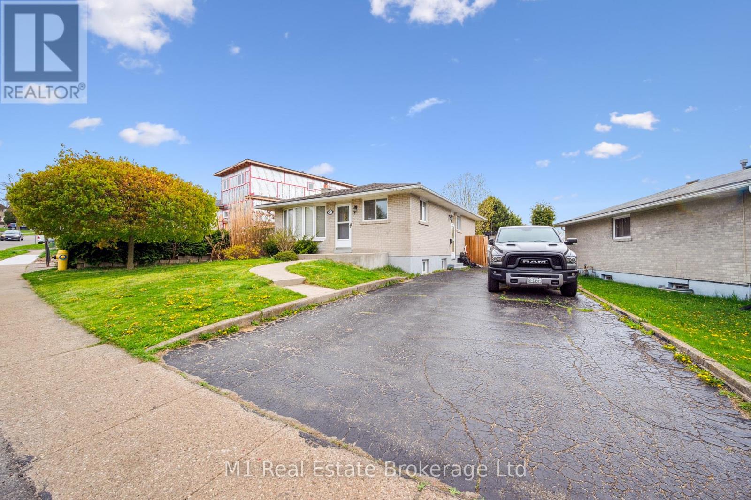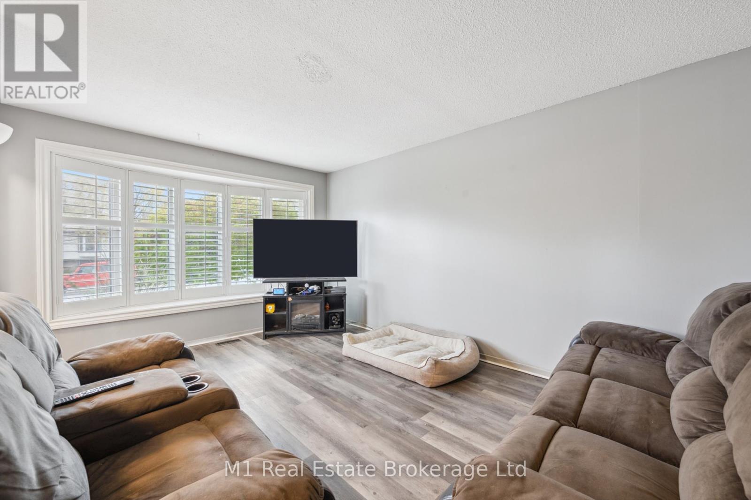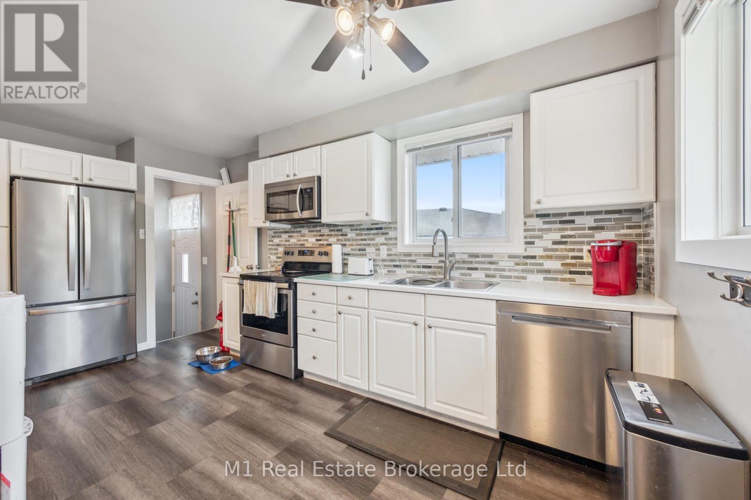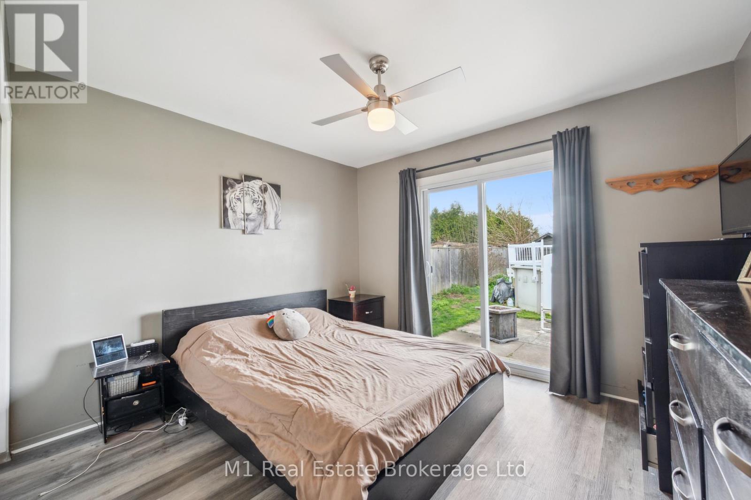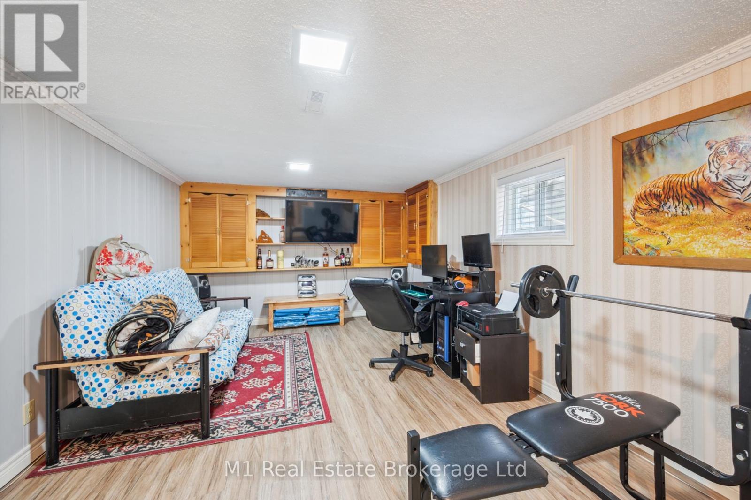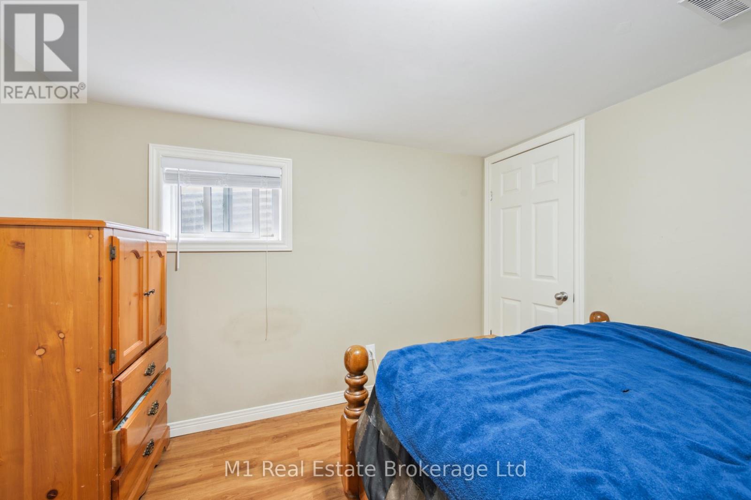83 Scott Road Cambridge, Ontario N3C 2X6
3 Bedroom 2 Bathroom 700 - 1100 sqft
Bungalow Above Ground Pool Central Air Conditioning Forced Air
$799,900
Welcome to this well-maintained 3-bedroom bungalow, nestled on a quiet street in one of Cambridges most desirable family-friendly neighbourhoods. Perfect for first-time buyers, downsizers, or growing families, this home offers a seamless blend of comfort, convenience, and community. Step inside to a bright and inviting living room highlighted by a large bay window that fills the space with natural light. The open, functional layout flows into a well-appointed kitchen ideal for both everyday living and entertaining guests. Enjoy summer days in your fully fenced backyard, featuring an above-ground pool and plenty of space for outdoor fun. A separate side entrance offers in-law suite potential, adding flexibility for extended family. Located just minutes from top-rated schools, scenic trails, local parks, shopping, and public transit, this home also offers quick access to charming Downtown Hespeler, where you'll find cozy cafés, restaurants, and year-round community events.Whether you're relaxing in your private backyard oasis or exploring everything the area has to offer, this delightful bungalow is a place you'll love to call home. (id:53193)
Property Details
| MLS® Number | X12126441 |
| Property Type | Single Family |
| AmenitiesNearBy | Schools, Public Transit |
| CommunityFeatures | School Bus |
| EquipmentType | Water Heater |
| ParkingSpaceTotal | 5 |
| PoolType | Above Ground Pool |
| RentalEquipmentType | Water Heater |
Building
| BathroomTotal | 2 |
| BedroomsAboveGround | 3 |
| BedroomsTotal | 3 |
| Age | 51 To 99 Years |
| Appliances | Water Heater, Dryer, Stove, Washer, Refrigerator |
| ArchitecturalStyle | Bungalow |
| BasementDevelopment | Finished |
| BasementFeatures | Separate Entrance |
| BasementType | N/a (finished) |
| ConstructionStyleAttachment | Detached |
| CoolingType | Central Air Conditioning |
| ExteriorFinish | Brick |
| FoundationType | Poured Concrete |
| HeatingFuel | Natural Gas |
| HeatingType | Forced Air |
| StoriesTotal | 1 |
| SizeInterior | 700 - 1100 Sqft |
| Type | House |
| UtilityWater | Municipal Water |
Parking
| No Garage |
Land
| Acreage | No |
| FenceType | Fenced Yard |
| LandAmenities | Schools, Public Transit |
| Sewer | Sanitary Sewer |
| SizeDepth | 123 Ft ,8 In |
| SizeFrontage | 46 Ft ,1 In |
| SizeIrregular | 46.1 X 123.7 Ft |
| SizeTotalText | 46.1 X 123.7 Ft |
| ZoningDescription | R5 |
https://www.realtor.ca/real-estate/28265162/83-scott-road-cambridge
Interested?
Contact us for more information
Mary Mceachern
Salesperson
M1 Real Estate Brokerage Ltd
7041 Highway 7
Guelph, Ontario N1H 6J4
7041 Highway 7
Guelph, Ontario N1H 6J4
Chris Mochrie
Broker of Record
M1 Real Estate Brokerage Ltd
7041 Highway 7
Guelph, Ontario N1H 6J4
7041 Highway 7
Guelph, Ontario N1H 6J4
Jenn Curtis
Salesperson
M1 Real Estate Brokerage Ltd
7041 Highway 7
Guelph, Ontario N1H 6J4
7041 Highway 7
Guelph, Ontario N1H 6J4

