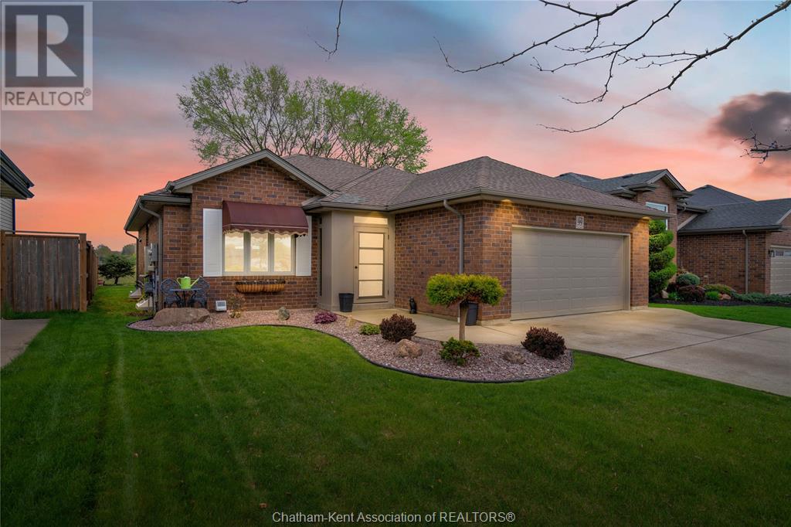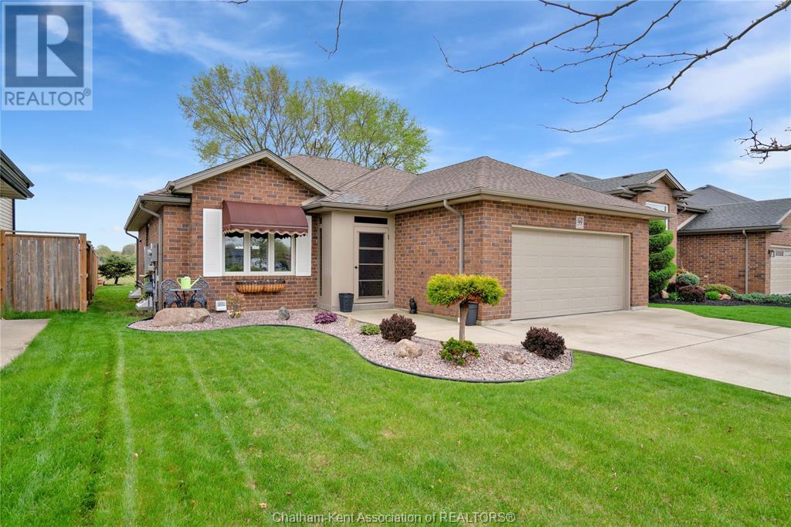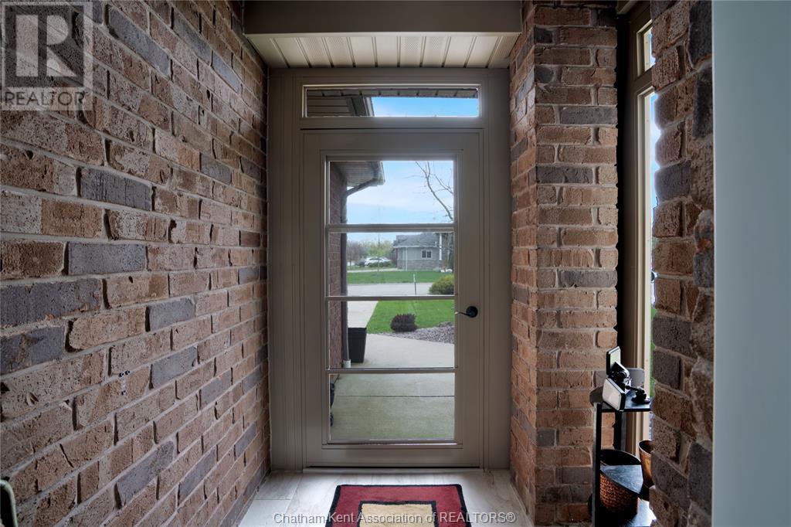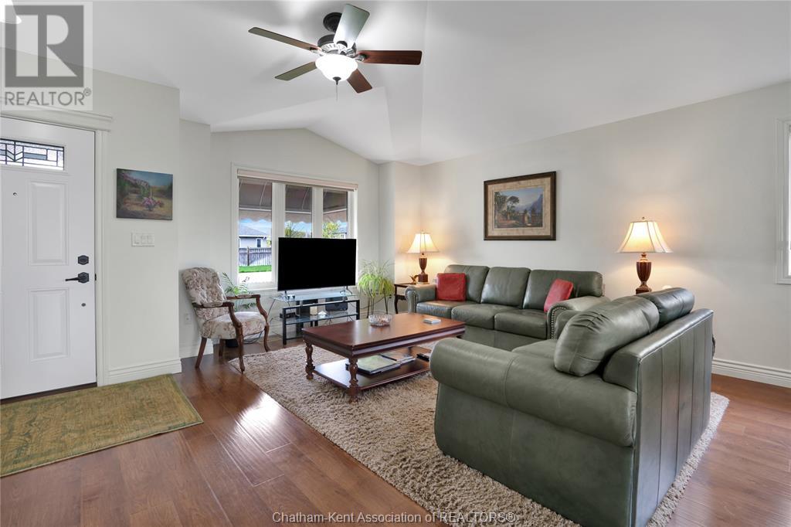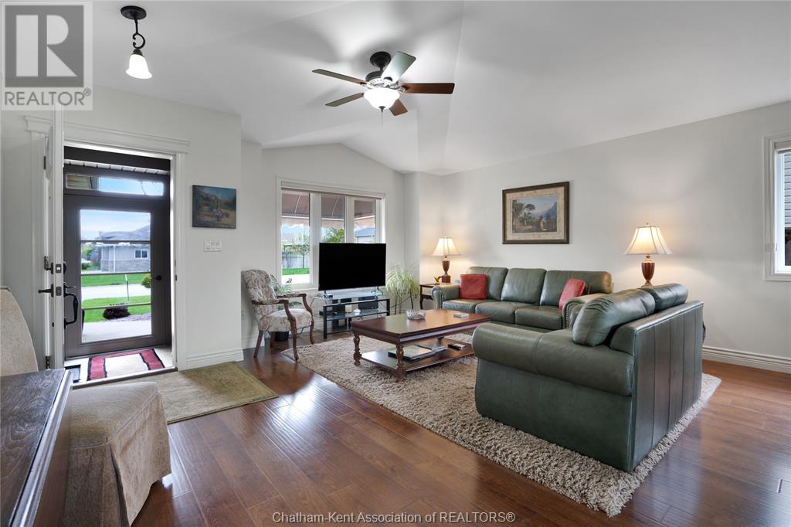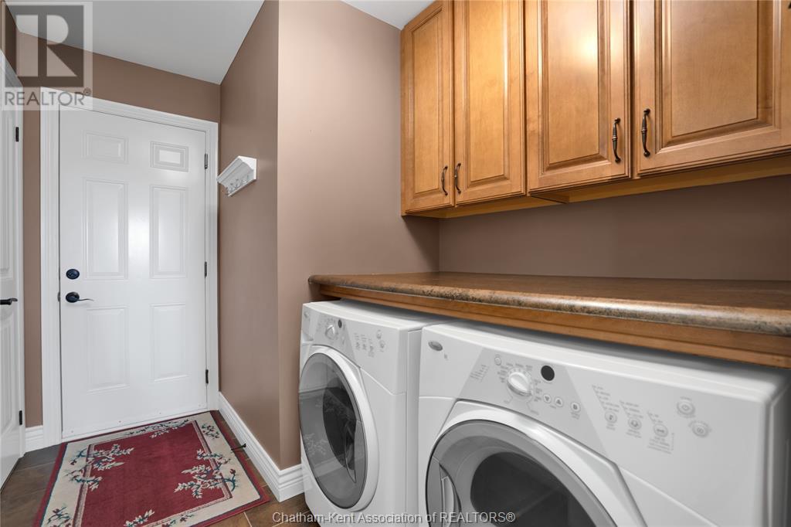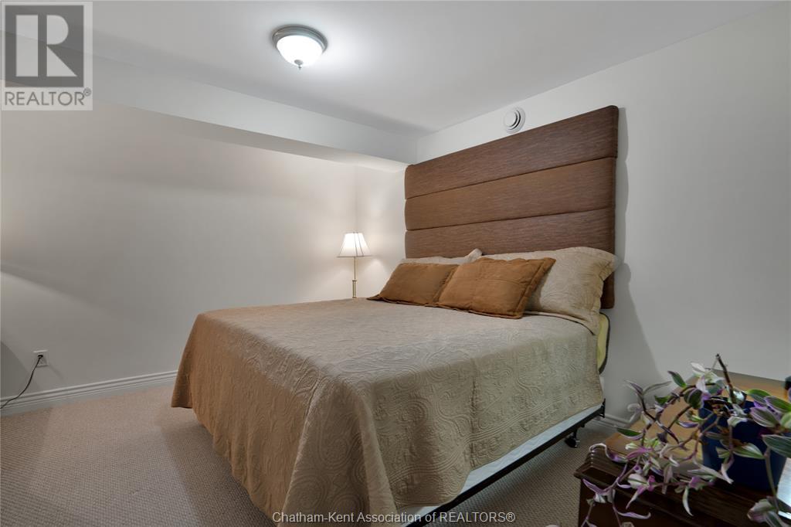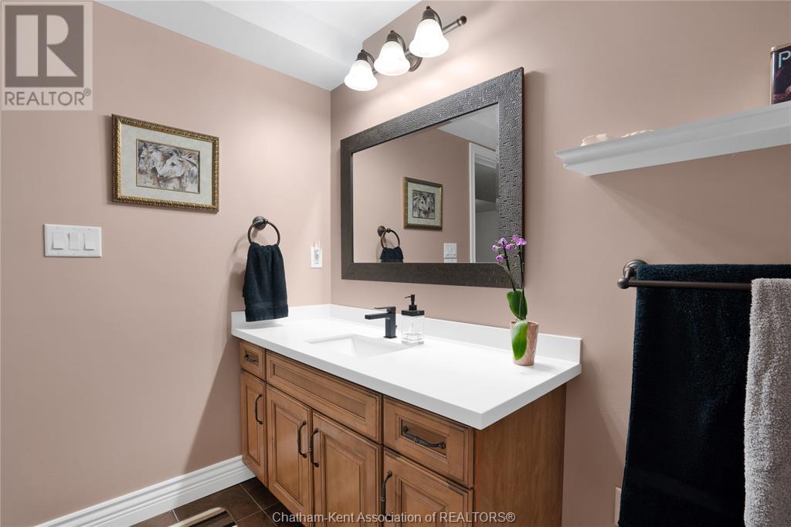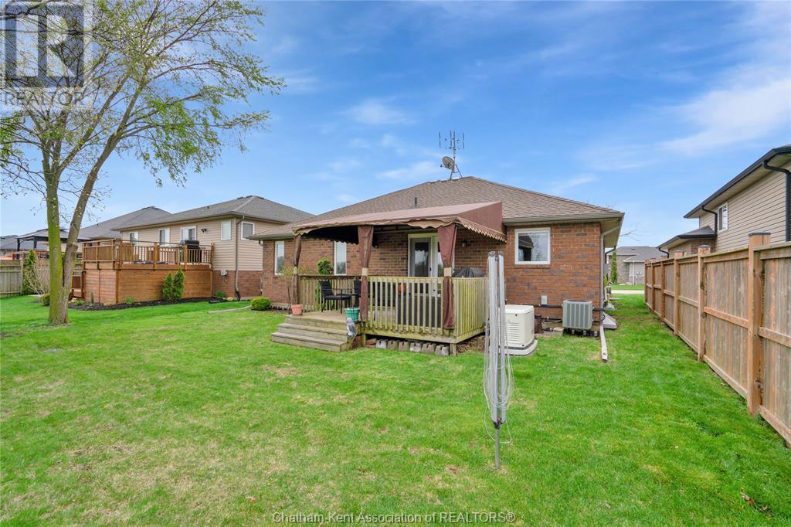99 Golfview Drive Kingsville, Ontario N9Y 0A6
4 Bedroom 2 Bathroom
Bungalow Central Air Conditioning Forced Air, Furnace
$777,000
Welcome to 99 Golfview Drive! Meticulously maintained all-brick bungalow with grade-level entry, offering 2+2 bedrooms and 2 full baths. Enjoy open-concept bright main floor living, backing onto open fields for peaceful views and beautiful sunrises. The kitchen and bathrooms feature brand-new (2024) white Corian countertops. Additional highlights include a screened deck with awning, 2024 front entry enclosure, sump pump with water backup, and 2023 Generac generator (18,000 KW, rental $219.99/month, 4 months free). Water heater rental ($32.45/month, 6 months free)—both includes Maintenance offering peace of mind for new owners. Main floor laundry, newer dishwasher and microwave (2022), double garage with inside entry. Finished basement with large family room, 2 bedrooms, and a full bath. Call now and start enjoying your evening walks through the dog park with the lake and beech minutes away ! You’ll love the comfort and convenience this turn-key home offers. (id:53193)
Open House
This property has open houses!
May
11
Sunday
Starts at:
2:00 pm
Ends at:4:00 pm
Property Details
| MLS® Number | 25010840 |
| Property Type | Single Family |
| EquipmentType | Other |
| Features | Concrete Driveway |
| RentalEquipmentType | Other |
Building
| BathroomTotal | 2 |
| BedroomsAboveGround | 2 |
| BedroomsBelowGround | 2 |
| BedroomsTotal | 4 |
| Appliances | Dishwasher, Dryer, Microwave Range Hood Combo, Refrigerator, Stove, Washer |
| ArchitecturalStyle | Bungalow |
| ConstructedDate | 2011 |
| ConstructionStyleAttachment | Detached |
| CoolingType | Central Air Conditioning |
| ExteriorFinish | Brick |
| FlooringType | Carpeted, Ceramic/porcelain, Laminate |
| FoundationType | Concrete |
| HeatingFuel | Natural Gas |
| HeatingType | Forced Air, Furnace |
| StoriesTotal | 1 |
| Type | House |
Parking
| Attached Garage | |
| Garage |
Land
| Acreage | No |
| SizeIrregular | 50x111 |
| SizeTotalText | 50x111|under 1/4 Acre |
| ZoningDescription | Res |
Rooms
| Level | Type | Length | Width | Dimensions |
|---|---|---|---|---|
| Lower Level | 4pc Bathroom | 9 ft ,7 in | 7 ft ,10 in | 9 ft ,7 in x 7 ft ,10 in |
| Lower Level | Bedroom | 12 ft ,4 in | 12 ft ,2 in | 12 ft ,4 in x 12 ft ,2 in |
| Lower Level | Bedroom | 13 ft | 9 ft ,11 in | 13 ft x 9 ft ,11 in |
| Lower Level | Family Room | 25 ft ,1 in | 16 ft ,7 in | 25 ft ,1 in x 16 ft ,7 in |
| Main Level | Bedroom | 10 ft ,7 in | 9 ft ,8 in | 10 ft ,7 in x 9 ft ,8 in |
| Main Level | Primary Bedroom | 12 ft ,11 in | 14 ft ,2 in | 12 ft ,11 in x 14 ft ,2 in |
| Main Level | 5pc Bathroom | 10 ft ,2 in | 6 ft ,3 in | 10 ft ,2 in x 6 ft ,3 in |
| Main Level | Kitchen | 17 ft ,3 in | 11 ft ,2 in | 17 ft ,3 in x 11 ft ,2 in |
| Main Level | Living Room/dining Room | 17 ft ,3 in | 21 ft ,9 in | 17 ft ,3 in x 21 ft ,9 in |
https://www.realtor.ca/real-estate/28267102/99-golfview-drive-kingsville
Interested?
Contact us for more information
Darren Hart
Sales Person
Royal LePage Peifer Realty Brokerage
425 Mcnaughton Ave W.
Chatham, Ontario N7L 4K4
425 Mcnaughton Ave W.
Chatham, Ontario N7L 4K4
Patrick Pinsonneault
Broker
Royal LePage Peifer Realty Brokerage
425 Mcnaughton Ave W.
Chatham, Ontario N7L 4K4
425 Mcnaughton Ave W.
Chatham, Ontario N7L 4K4
Carson Warrener
Sales Person
Royal LePage Peifer Realty Brokerage
425 Mcnaughton Ave W.
Chatham, Ontario N7L 4K4
425 Mcnaughton Ave W.
Chatham, Ontario N7L 4K4
Marco Acampora
Sales Person
Royal LePage Peifer Realty Brokerage
425 Mcnaughton Ave W.
Chatham, Ontario N7L 4K4
425 Mcnaughton Ave W.
Chatham, Ontario N7L 4K4

