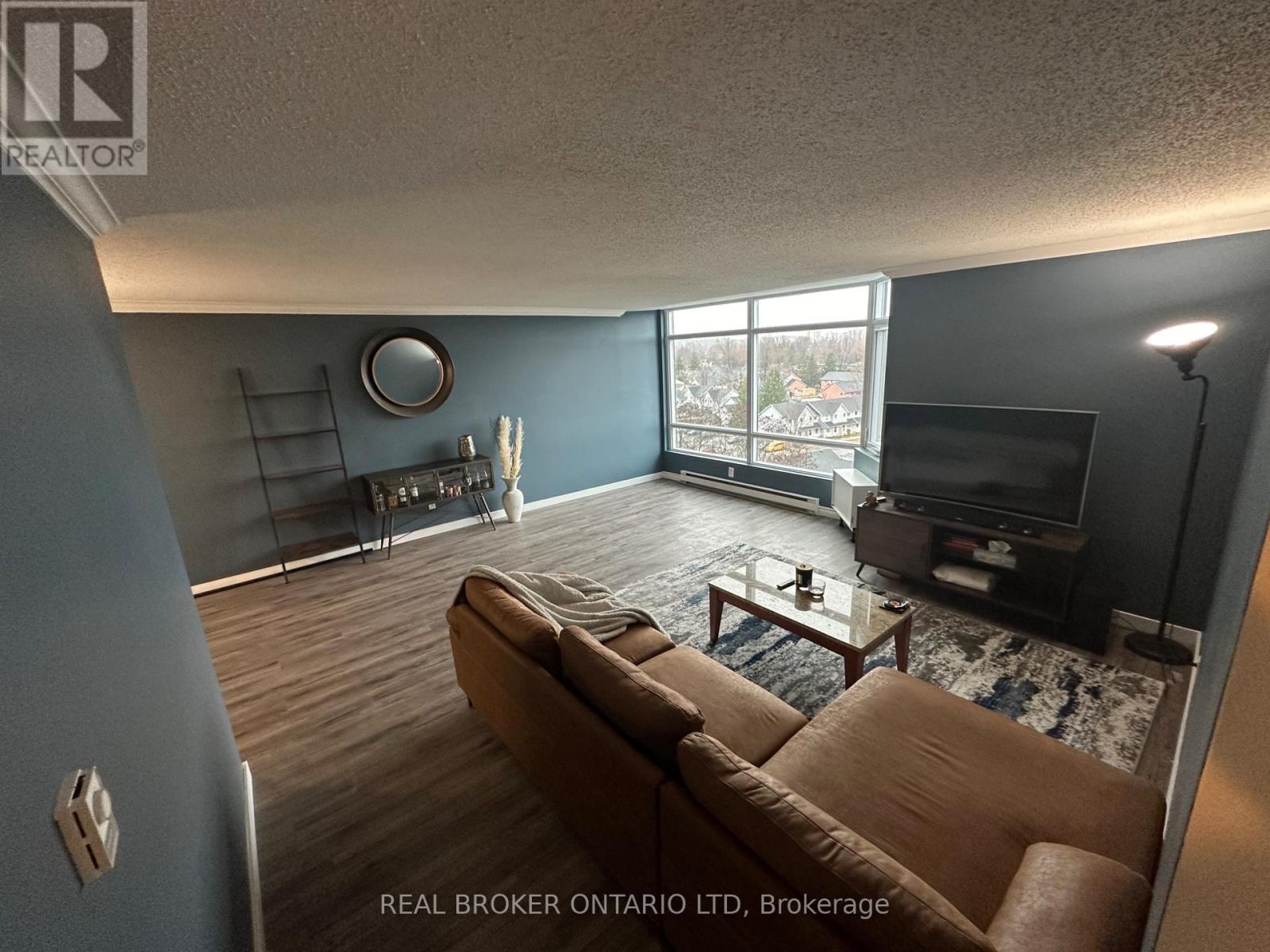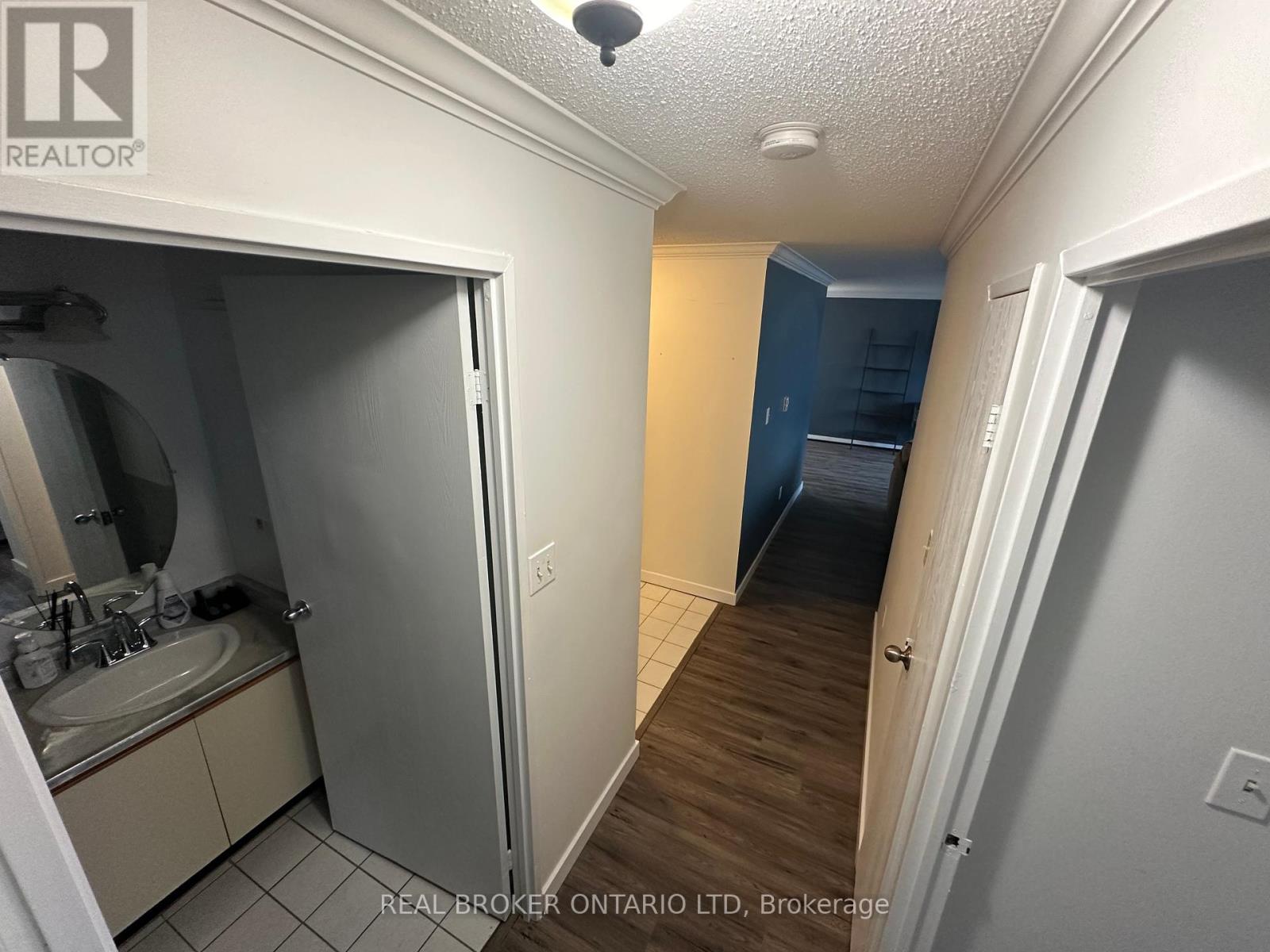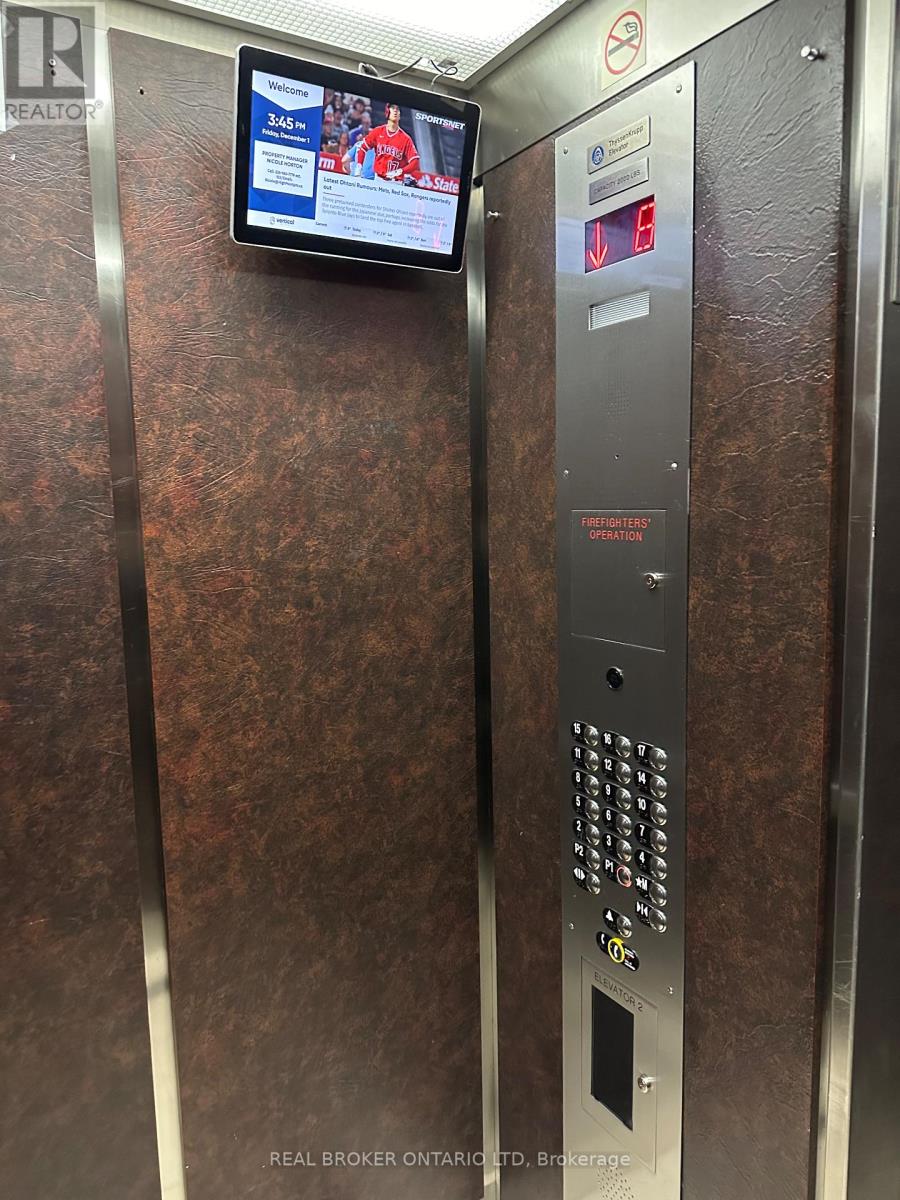803 - 45 Pond Mills Road S London South, Ontario N5Z 4W5
2 Bedroom 1 Bathroom 900 - 999 sqft
Wall Unit Baseboard Heaters
$1,900 Monthly
This well-maintained Rivers Edge (Pond Mills) condominium on the 8th floor boasts breathtaking views of the surrounding green space and cityscape. Comprising two bedrooms and one bathroom, the unit offers a range of amenities, including outdoor common areas featuring a gazebo and BBQ, fitness rooms, a sauna room, a social room, additional laundry, and assigned parking space. Visitors will find several parking spaces available for their convenience. The unit's lush green surroundings create an enticing atmosphere, providing a delightful new way to savour life. South River Valley Park and Vauxhall Park Baseball Diamonds are conveniently located just steps from the building. The unit's central location, situated in the city's heart, allows residents to enjoy the many benefits of urban living. The building ensures that the premises remain in a well-maintained condition. Additionally, the cost of water is included in the listed price. Overall, this 8th-floor unit at Rivers Edge promises a serene living experience in a vibrant urban setting. (id:53193)
Property Details
| MLS® Number | X12127534 |
| Property Type | Single Family |
| Community Name | South J |
| CommunityFeatures | Pet Restrictions |
| Features | Wheelchair Access, In Suite Laundry |
| ParkingSpaceTotal | 1 |
Building
| BathroomTotal | 1 |
| BedroomsAboveGround | 2 |
| BedroomsTotal | 2 |
| CoolingType | Wall Unit |
| ExteriorFinish | Brick, Stucco |
| HeatingFuel | Electric |
| HeatingType | Baseboard Heaters |
| SizeInterior | 900 - 999 Sqft |
| Type | Apartment |
Parking
| Underground | |
| Garage |
Land
| Acreage | No |
Rooms
| Level | Type | Length | Width | Dimensions |
|---|---|---|---|---|
| Flat | Living Room | 4.44 m | 5.61 m | 4.44 m x 5.61 m |
| Flat | Dining Room | 2.43 m | 2.87 m | 2.43 m x 2.87 m |
| Flat | Kitchen | 2.43 m | 2.74 m | 2.43 m x 2.74 m |
| Flat | Primary Bedroom | 3.12 m | 4.59 m | 3.12 m x 4.59 m |
| Flat | Bedroom 2 | 2.81 m | 3.17 m | 2.81 m x 3.17 m |
| Flat | Bathroom | 2 m | 3 m | 2 m x 3 m |
https://www.realtor.ca/real-estate/28266756/803-45-pond-mills-road-s-london-south-south-j-south-j
Interested?
Contact us for more information
Peter Stubnya
Salesperson
Keller Williams Innovation Realty
640 Riverbend Drive, Unit B
Kitchener, Ontario N2K 3S2
640 Riverbend Drive, Unit B
Kitchener, Ontario N2K 3S2


























