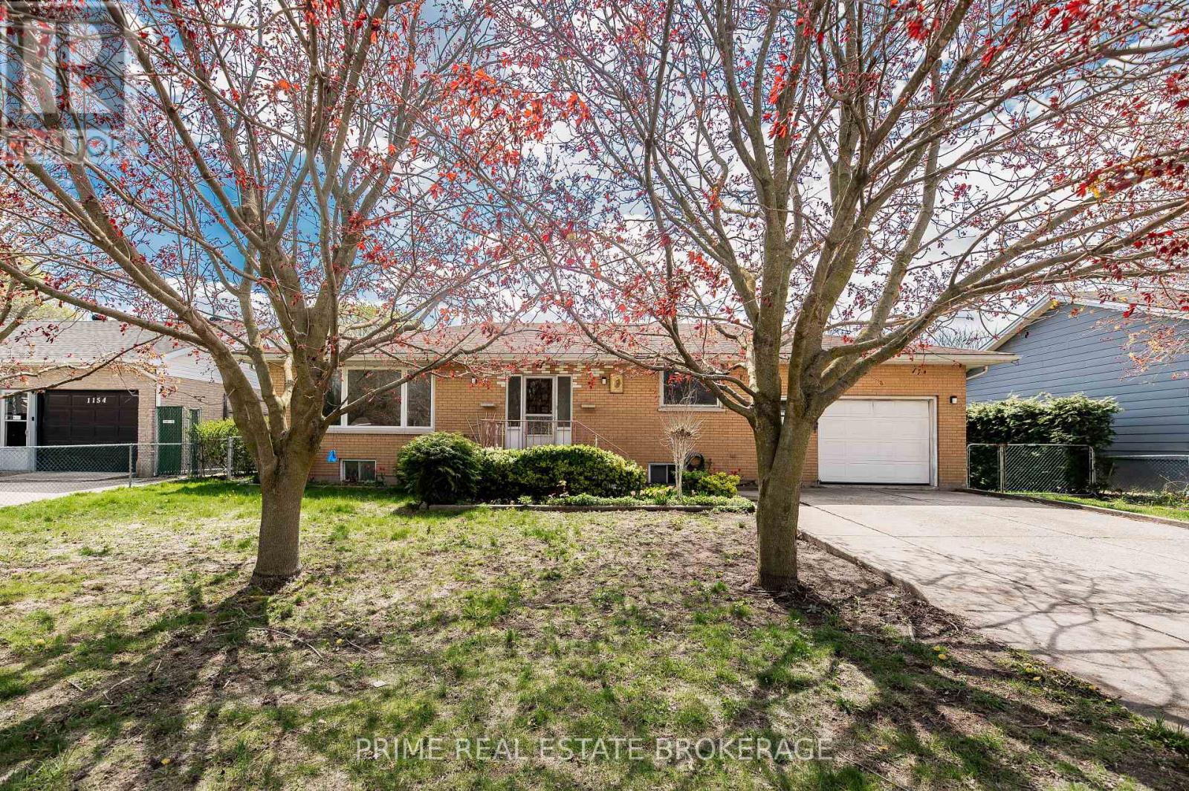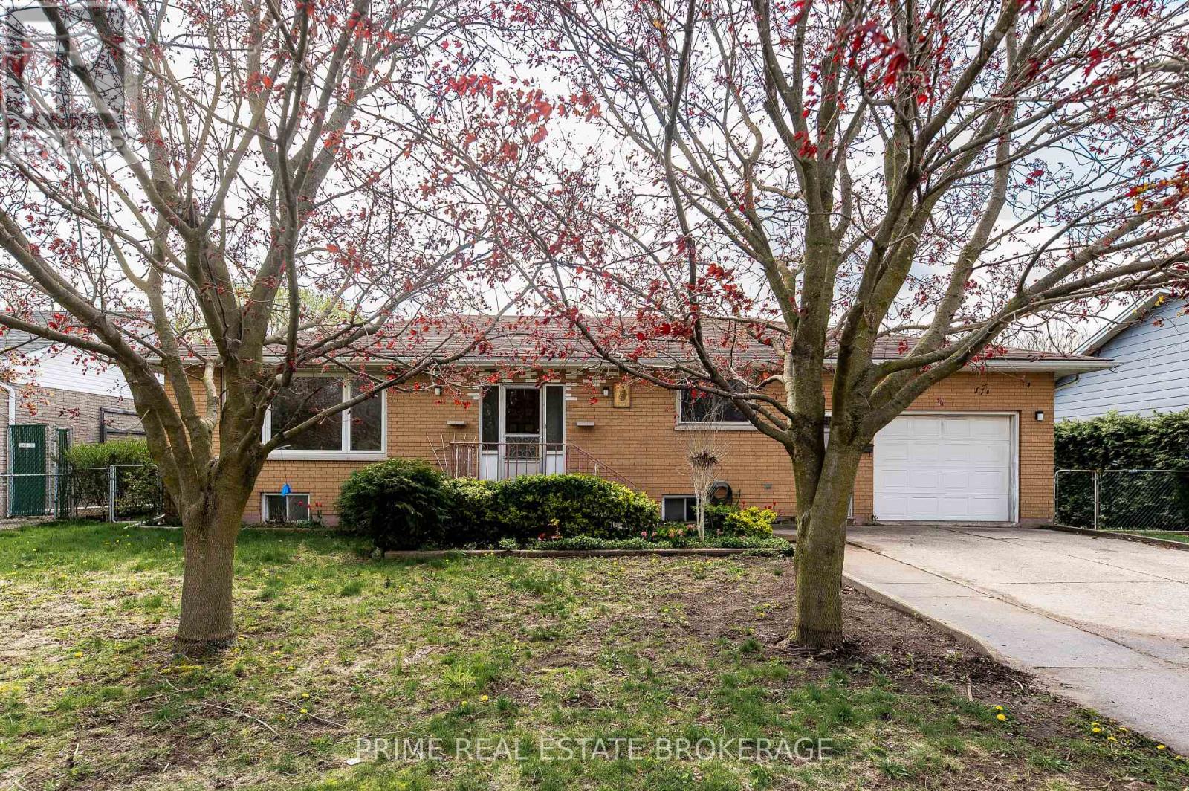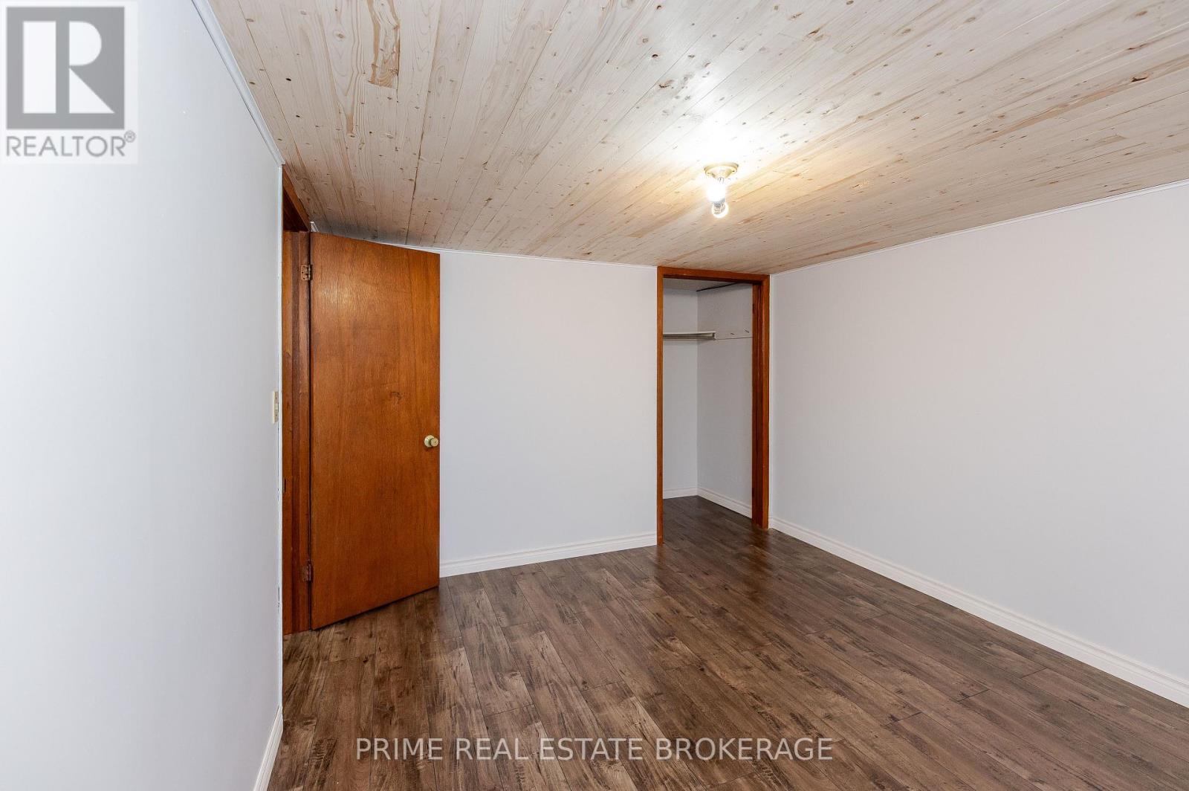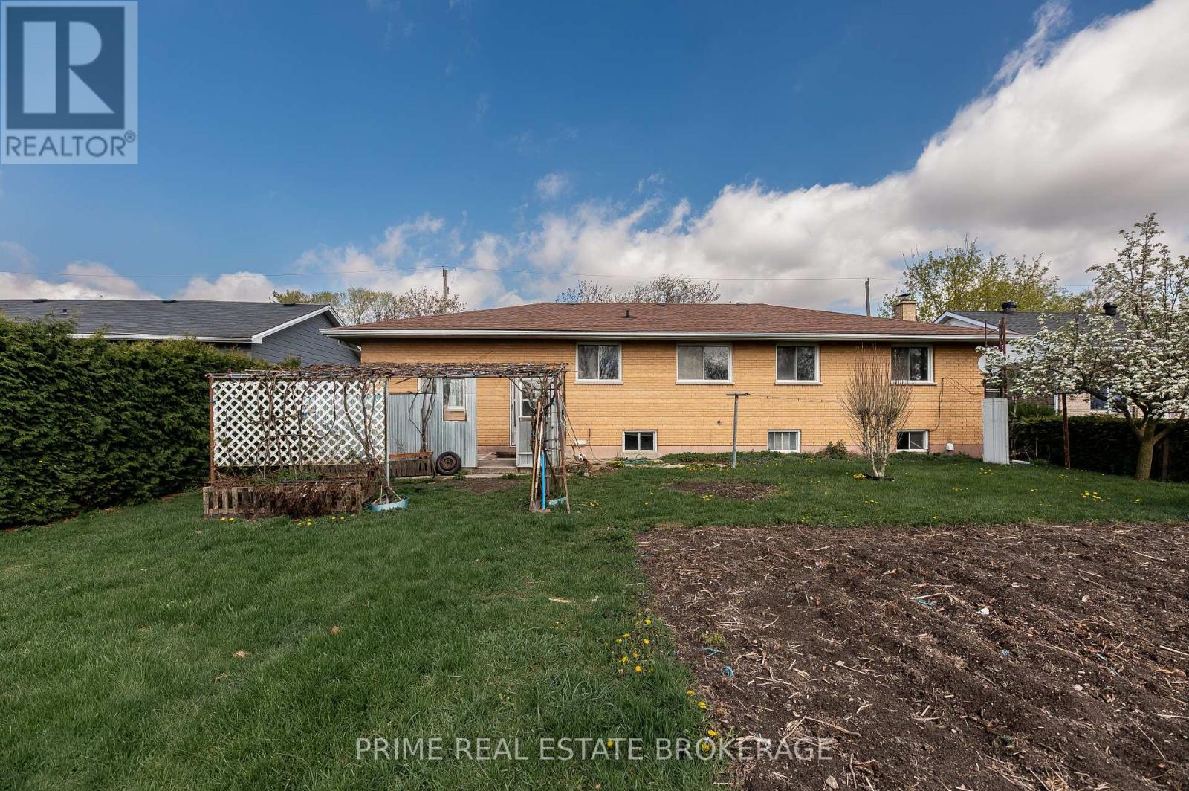1156 Jane Street West Elgin, Ontario N0L 2P0
4 Bedroom 2 Bathroom 1100 - 1500 sqft
Bungalow Central Air Conditioning Forced Air
$429,900
This well-maintained 4-bedroom, 2-bathroom home is full of charm and offers incredible versatility for families, investors, or multigenerational living. The spacious main floor features a bright kitchen with plenty of room to gather, while the finished basement adds even more living space with a secondary kitchen, bar area, bedroom, and a full bathroom ideal for in-laws, guests, or rental potential. Step outside to a lovely yard complete with gardens, a storage shed, and space to relax. A single garage provides added convenience. Located within walking distance to town and just minutes from Highway 401, this home offers both comfort and opportunity. (id:53193)
Property Details
| MLS® Number | X12128946 |
| Property Type | Single Family |
| Community Name | West Lorne |
| EquipmentType | Water Heater |
| Features | Irregular Lot Size |
| ParkingSpaceTotal | 5 |
| RentalEquipmentType | Water Heater |
| Structure | Greenhouse, Shed |
Building
| BathroomTotal | 2 |
| BedroomsAboveGround | 3 |
| BedroomsBelowGround | 1 |
| BedroomsTotal | 4 |
| Appliances | Dryer, Stove, Washer, Refrigerator |
| ArchitecturalStyle | Bungalow |
| BasementDevelopment | Partially Finished |
| BasementType | Full (partially Finished) |
| ConstructionStyleAttachment | Detached |
| CoolingType | Central Air Conditioning |
| ExteriorFinish | Brick |
| FoundationType | Concrete |
| HeatingFuel | Natural Gas |
| HeatingType | Forced Air |
| StoriesTotal | 1 |
| SizeInterior | 1100 - 1500 Sqft |
| Type | House |
| UtilityWater | Municipal Water |
Parking
| Attached Garage | |
| Garage |
Land
| Acreage | No |
| Sewer | Sanitary Sewer |
| SizeFrontage | 72 Ft |
| SizeIrregular | 72 Ft ; 73.99 X 138.47 X 73.61 X 130.72 |
| SizeTotalText | 72 Ft ; 73.99 X 138.47 X 73.61 X 130.72|under 1/2 Acre |
Rooms
| Level | Type | Length | Width | Dimensions |
|---|---|---|---|---|
| Basement | Other | 1.58 m | 2.37 m | 1.58 m x 2.37 m |
| Basement | Kitchen | 4.14 m | 3.56 m | 4.14 m x 3.56 m |
| Basement | Bathroom | 2.74 m | 2.41 m | 2.74 m x 2.41 m |
| Basement | Bedroom | 3.46 m | 3.77 m | 3.46 m x 3.77 m |
| Basement | Family Room | 4.81 m | 3.47 m | 4.81 m x 3.47 m |
| Main Level | Kitchen | 3.65 m | 5.53 m | 3.65 m x 5.53 m |
| Main Level | Primary Bedroom | 4.08 m | 3.8 m | 4.08 m x 3.8 m |
| Main Level | Living Room | 5.25 m | 3.67 m | 5.25 m x 3.67 m |
| Main Level | Bathroom | 2.32 m | 2.05 m | 2.32 m x 2.05 m |
| Main Level | Bedroom | 3.79 m | 2.83 m | 3.79 m x 2.83 m |
| Main Level | Bedroom | 2.77 m | 3.25 m | 2.77 m x 3.25 m |
| Main Level | Foyer | 2.89 m | 1.55 m | 2.89 m x 1.55 m |
Utilities
| Cable | Installed |
| Sewer | Installed |
https://www.realtor.ca/real-estate/28269972/1156-jane-street-west-elgin-west-lorne-west-lorne
Interested?
Contact us for more information
Betty Fordyce
Salesperson
Prime Real Estate Brokerage

















































