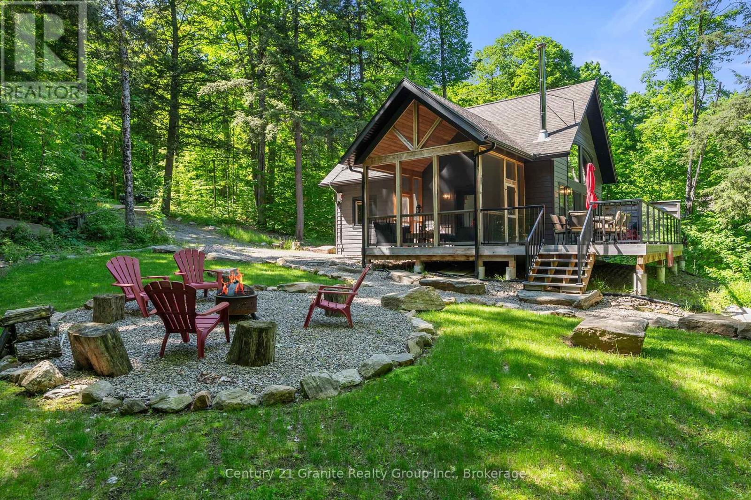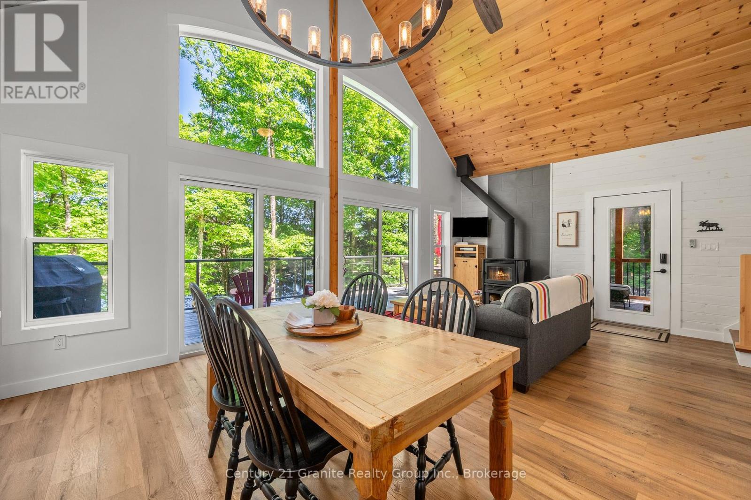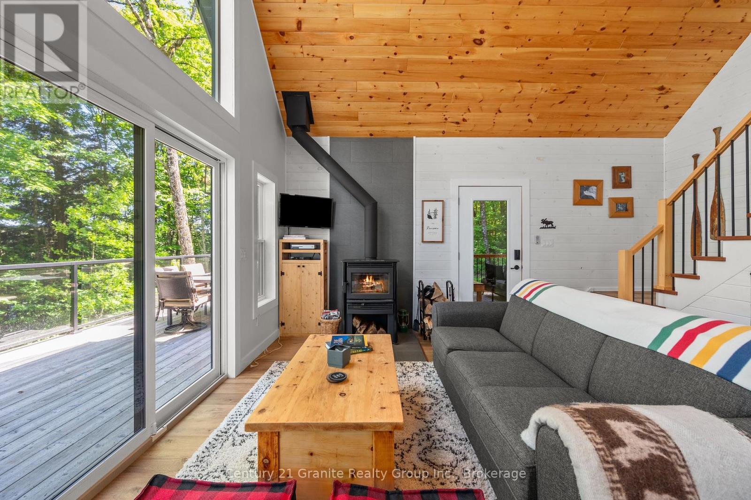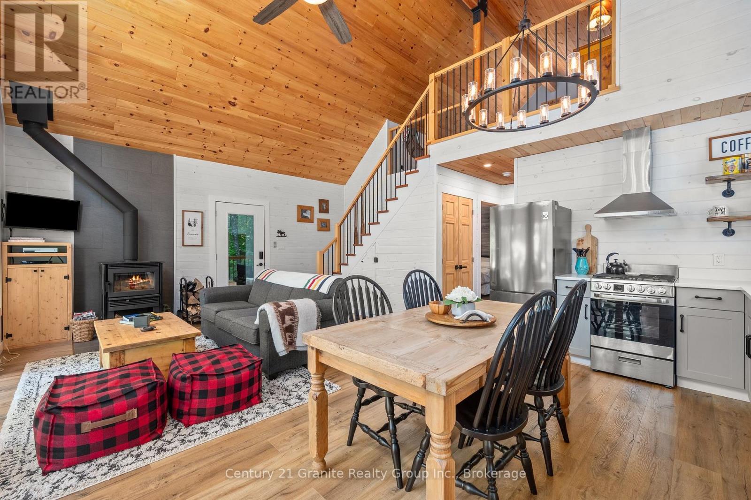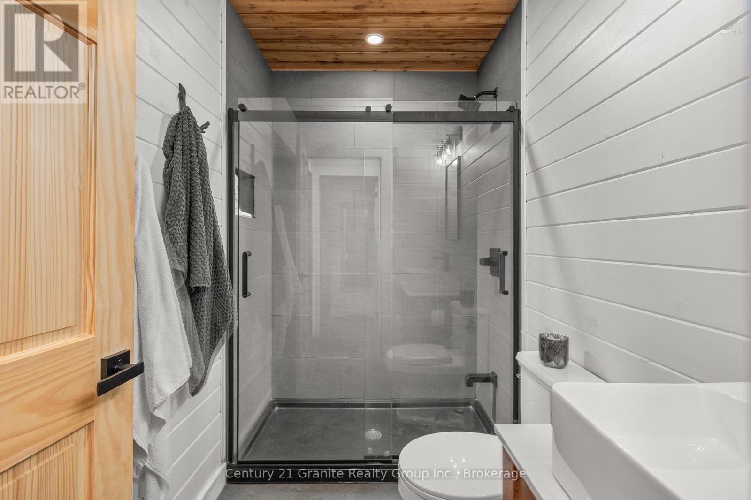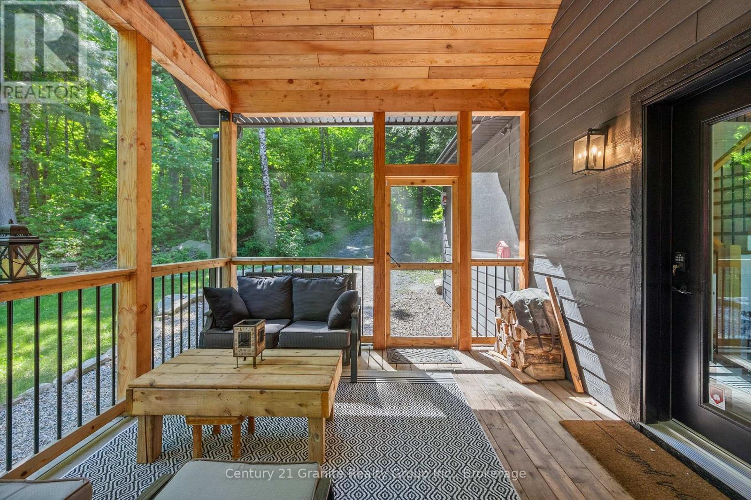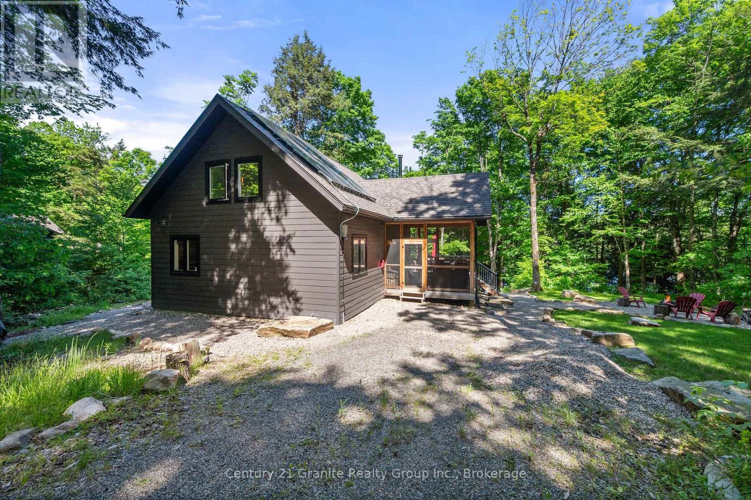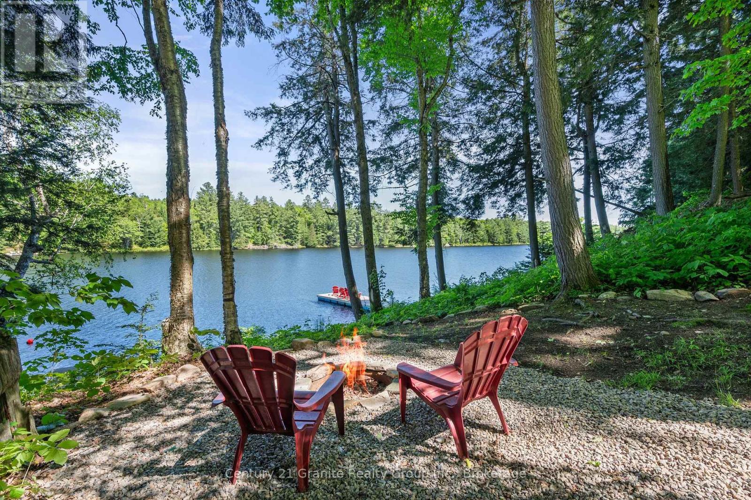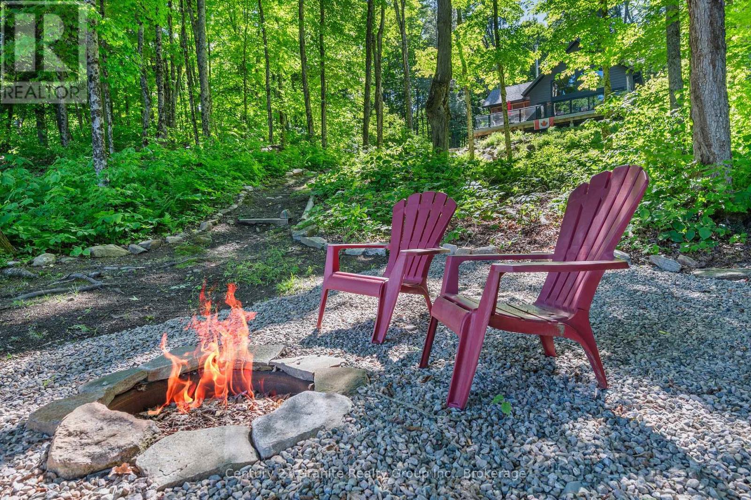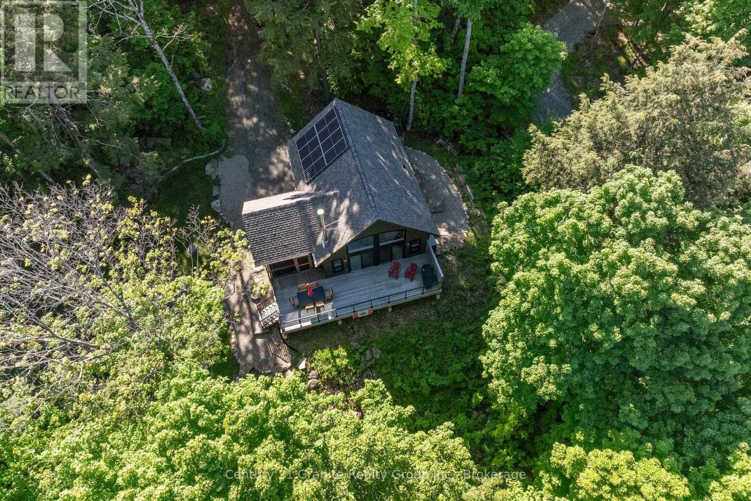1577 Rugged Lane Minden Hills, Ontario K0M 2K0
3 Bedroom 1 Bathroom 1100 - 1500 sqft
Other Waterfront
$899,000
Nestled at the end of a cul-de-sac, this newly built 1200 Sq Ft Linwood cottage offers unparalleled privacy in a serene setting. Surrounded by nature's embrace, this haven boasts deep water access off the dock and breathtaking views - gorgeous Canadian Shield, evergreens and lake! Simply spectacular. Step inside to discover an interior that is nothing short of extraordinary. The airy Screened Sunroom beckons with its spaciousness, inviting you to unwind and soak in the beauty that surrounds you. A favourite location for family game nights and watching the campfire. The open concept design flows seamlessly, accentuated by cathedral ceilings and a fantastic window wall that floods the space with natural light. The kitchen is ideal for entertaining guests while creating the tasty treats! The woodstove heats the entire building - and the ambiance! Perfect! With 2 cozy bedrooms and a spacious loft area, there's ample room for both relaxation and creativity. Outside, a maintenance-free deck provides the perfect spot for al fresco dining or simply basking in the tranquility of your surroundings. Enjoy ultimate privacy as you revel in the fact that this cottage is not only wired for electricity but also completely solar-powered, ensuring sustainability without sacrificing modern comforts. Say goodbye to utility bills here - it's all about harmonizing with nature while embracing luxurious living at its finest. Brady Lake offers motorized boating, great swimming and fishing. This end of the road location provides the incredible serenity and privacy. An amazing property and location. Call for your viewing. Access to the property is via a three-season rugged private road. It is recommended that visitors have a 4x4 vehicle for optimal travel conditions. (id:53193)
Property Details
| MLS® Number | X12126604 |
| Property Type | Single Family |
| Community Name | Stanhope |
| AmenitiesNearBy | Hospital |
| Easement | Unknown |
| Features | Wooded Area, Sloping, Dry, Level, Solar Equipment |
| ParkingSpaceTotal | 6 |
| Structure | Deck, Dock |
| ViewType | Direct Water View |
| WaterFrontType | Waterfront |
Building
| BathroomTotal | 1 |
| BedroomsAboveGround | 3 |
| BedroomsTotal | 3 |
| Age | 0 To 5 Years |
| Appliances | Water Heater, Stove, Refrigerator |
| BasementDevelopment | Finished |
| BasementType | Crawl Space (finished) |
| ConstructionStyleAttachment | Detached |
| ExteriorFinish | Vinyl Siding |
| FoundationType | Block |
| HeatingFuel | Wood |
| HeatingType | Other |
| StoriesTotal | 2 |
| SizeInterior | 1100 - 1500 Sqft |
| Type | House |
| UtilityWater | Lake/river Water Intake |
Parking
| No Garage |
Land
| AccessType | Private Road, Private Docking |
| Acreage | No |
| LandAmenities | Hospital |
| Sewer | Septic System |
| SizeIrregular | 100 X 275 Acre |
| SizeTotalText | 100 X 275 Acre|1/2 - 1.99 Acres |
| ZoningDescription | Sr |
Rooms
| Level | Type | Length | Width | Dimensions |
|---|---|---|---|---|
| Second Level | Bedroom | 7.01 m | 3.84 m | 7.01 m x 3.84 m |
| Main Level | Kitchen | 2.51 m | 2.44 m | 2.51 m x 2.44 m |
| Main Level | Dining Room | 2.51 m | 2.49 m | 2.51 m x 2.49 m |
| Main Level | Living Room | 4.47 m | 4.5 m | 4.47 m x 4.5 m |
| Main Level | Recreational, Games Room | 4.27 m | 3.66 m | 4.27 m x 3.66 m |
| Main Level | Bedroom | 3.38 m | 3.05 m | 3.38 m x 3.05 m |
| Main Level | Bedroom | 2.82 m | 2.74 m | 2.82 m x 2.74 m |
| Main Level | Bathroom | 1.83 m | 1.52 m | 1.83 m x 1.52 m |
Utilities
| Wireless | Available |
https://www.realtor.ca/real-estate/28265499/1577-rugged-lane-minden-hills
Interested?
Contact us for more information
Karen Nimigon
Broker
Century 21 Granite Realty Group Inc.
191 Highland Street, Unit 202
Haliburton, Ontario K0M 1S0
191 Highland Street, Unit 202
Haliburton, Ontario K0M 1S0

