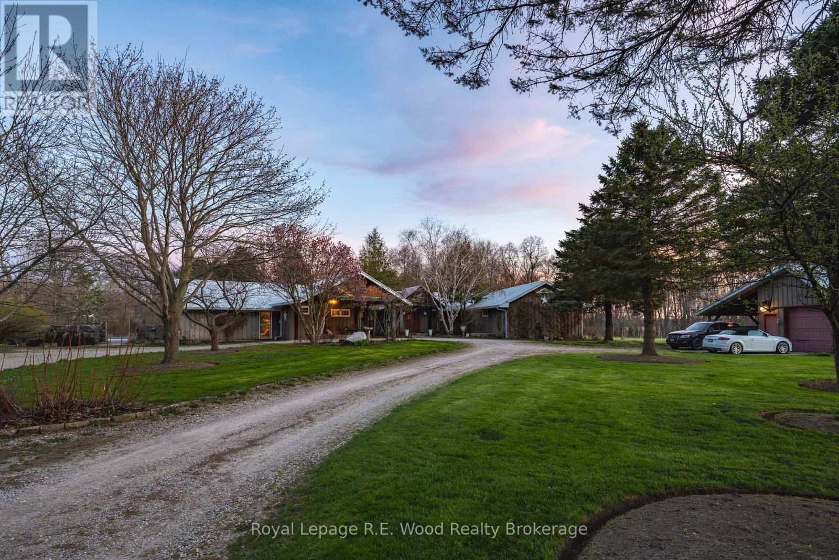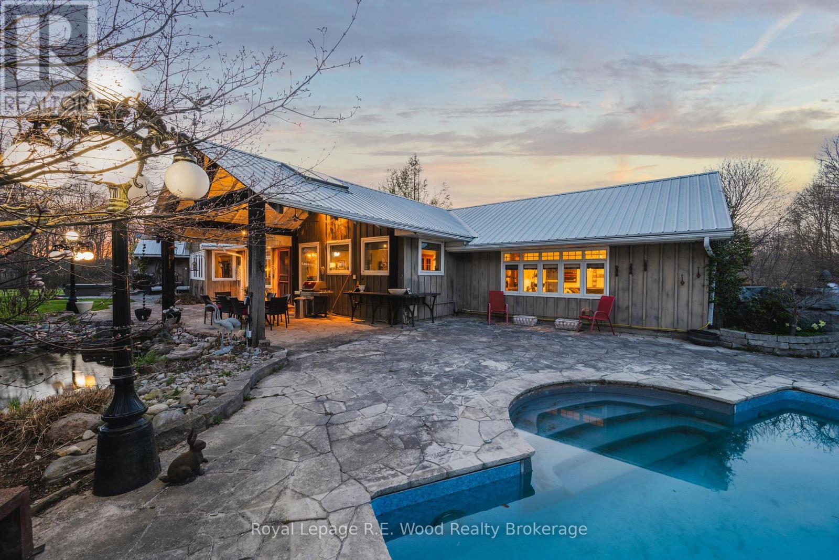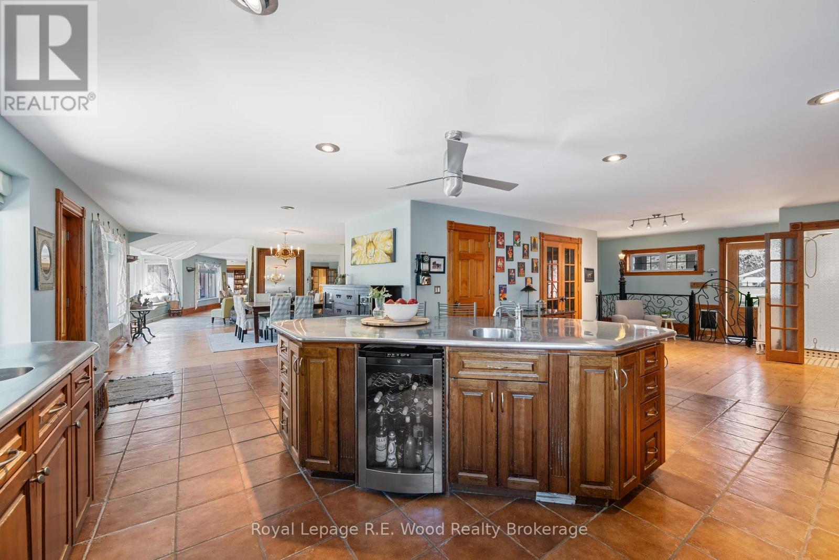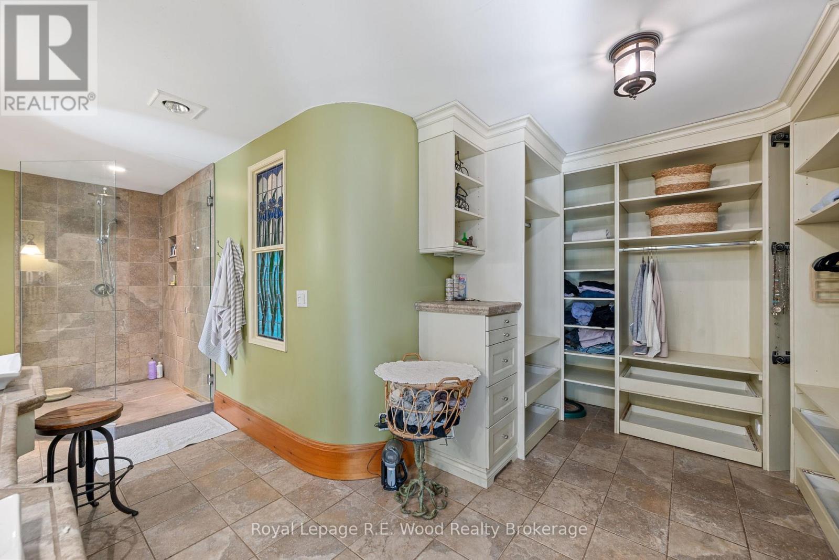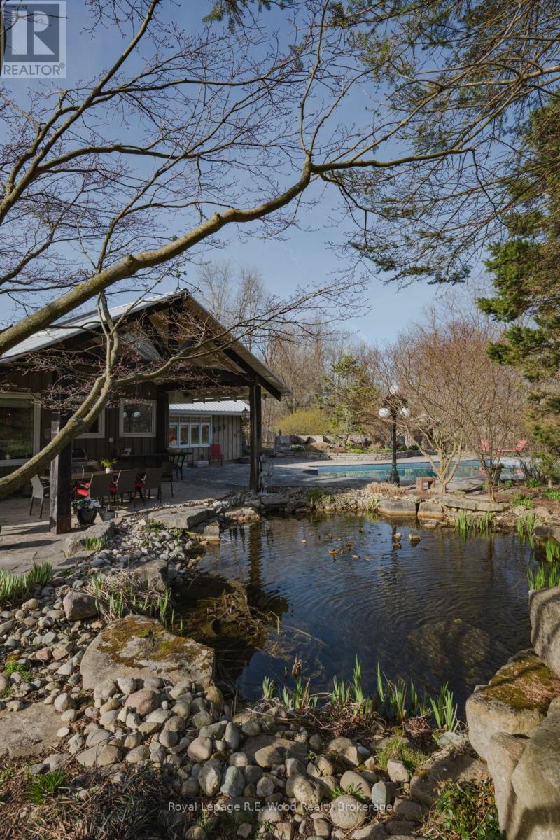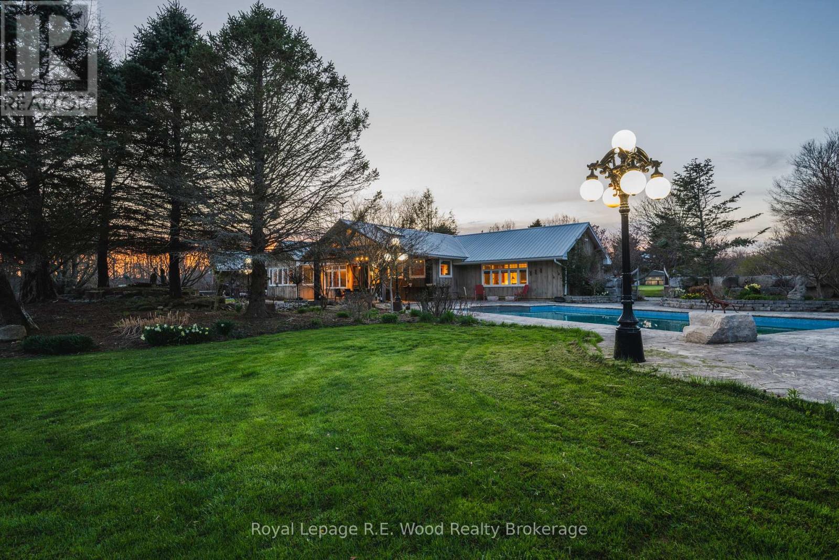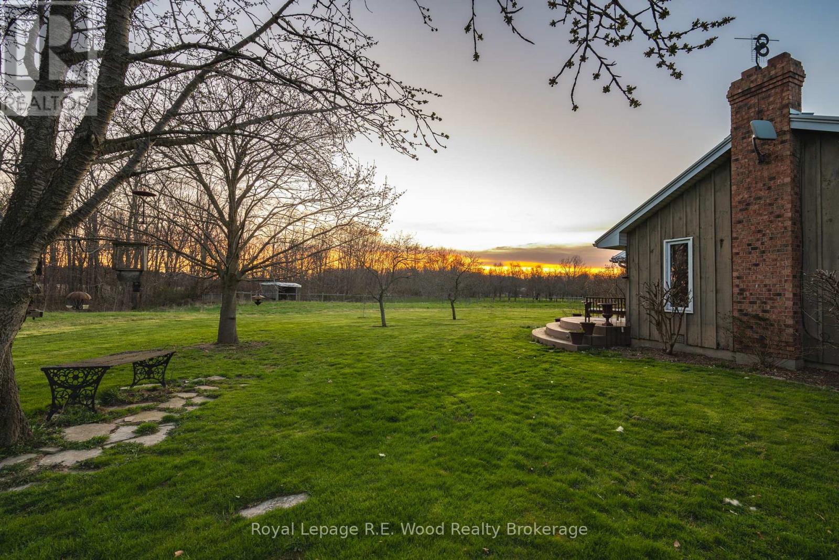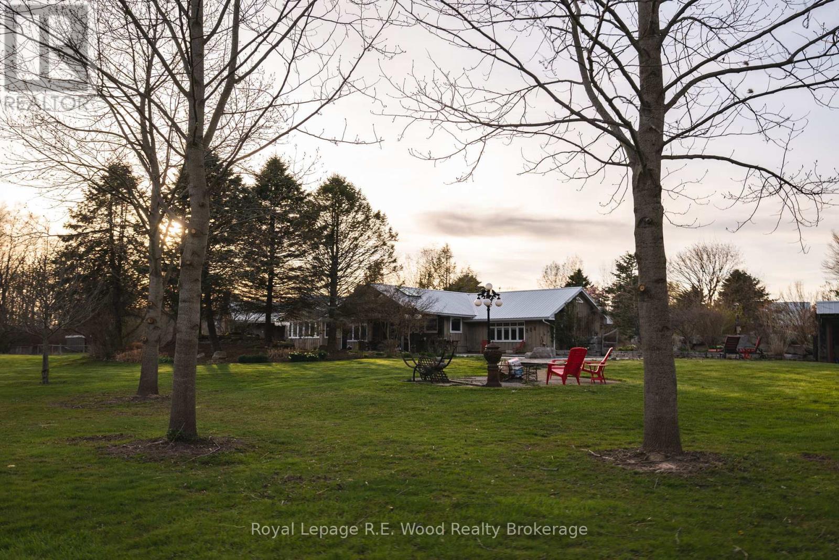31177 Fingal Line Dutton/dunwich, Ontario N0L 1K0
5 Bedroom 3 Bathroom 3500 - 5000 sqft
Bungalow Fireplace Inground Pool Central Air Conditioning Forced Air Waterfront Acreage Lawn Sprinkler, Landscaped
$2,500,000
A once-in-a-lifetime waterfront retreat where luxury, privacy, and adventure meet in a setting as magical as it is rare. This exceptional estate offers 50+ acres of private, serene land with nearly 1,000 feet of Lake Erie waterfront, a combination of size, seclusion, and natural beauty that is hard to find. The custom-built home features 4 bedrooms, 3 bathrooms, in-floor heating, two furnaces, and a centralized wood-burning fireplace that emanates heat to both wings of the home. Wide plank pine flooring, four fireplaces, and exceptional insulation add warmth and charm to the spacious living areas. Municipal water services the home, with three wells servicing the exterior. Cell and internet service ensure that the home remains well-connected, making it perfect for both remote work and leisure. The property boasts an array of outdoor features, including a porte-cochère, a koi pond with a waterfall, an in-ground pool, hot tub, a pear orchard, stables, and a chicken coop. Wooded trails meander through wildlife rich Carolinian forest, leading to your own private beachfront, offering peaceful views and expansive Lake access. The estate is marked by two natural ravines within property lines that flow south into Lake Erie, enhancing the privacy and create a peaceful, protected environment around the property. The stable provides direct access to the trails for horses and livestock, and at the entrance, a beautifully preserved 130-year-old barn with a new steel roof houses a finished one-bedroom apartment with a 3-piece bathroom ideal for guests or caretakers. The barn also features a wood shop and small aircraft hangar, offering endless possibilities. This property combines private living, expansive land, nearly 1,000 feet of waterfront, and high build quality, offering a lifestyle that few can experience. Start your next chapter in a place where every day feels like a getaway. (id:53193)
Property Details
| MLS® Number | X12124099 |
| Property Type | Agriculture |
| Community Name | Rural Dutton/Dunwich |
| AmenitiesNearBy | Beach |
| Easement | Unknown, None |
| FarmType | Farm |
| Features | Wooded Area, Irregular Lot Size, Ravine, Conservation/green Belt, Lighting, Dry, Guest Suite, Sump Pump, In-law Suite |
| ParkingSpaceTotal | 6 |
| PoolType | Inground Pool |
| Structure | Porch, Paddocks/corralls, Workshop, Plane Hangar, Shed, Outbuilding, Barn, Barn |
| ViewType | Lake View, View Of Water |
| WaterFrontType | Waterfront |
Building
| BathroomTotal | 3 |
| BedroomsAboveGround | 4 |
| BedroomsBelowGround | 1 |
| BedroomsTotal | 5 |
| Age | 31 To 50 Years |
| Amenities | Fireplace(s), Separate Heating Controls, Separate Electricity Meters |
| Appliances | Hot Tub, Oven - Built-in, Central Vacuum, Water Heater, Water Treatment, Dryer, Freezer, Microwave, Stove, Washer, Refrigerator |
| ArchitecturalStyle | Bungalow |
| BasementDevelopment | Unfinished |
| BasementType | N/a (unfinished) |
| ConstructionStatus | Insulation Upgraded |
| CoolingType | Central Air Conditioning |
| ExteriorFinish | Wood |
| FireProtection | Controlled Entry |
| FireplacePresent | Yes |
| FireplaceTotal | 4 |
| FoundationType | Poured Concrete |
| HeatingFuel | Propane |
| HeatingType | Forced Air |
| StoriesTotal | 1 |
| SizeInterior | 3500 - 5000 Sqft |
| UtilityWater | Drilled Well |
Parking
| Detached Garage | |
| Garage |
Land
| AccessType | Public Road |
| Acreage | Yes |
| LandAmenities | Beach |
| LandscapeFeatures | Lawn Sprinkler, Landscaped |
| Sewer | Septic System |
| SizeDepth | 2950 Ft |
| SizeFrontage | 567 Ft |
| SizeIrregular | 567 X 2950 Ft |
| SizeTotalText | 567 X 2950 Ft|50 - 100 Acres |
| SurfaceWater | Lake/pond |
| ZoningDescription | A1 |
Rooms
| Level | Type | Length | Width | Dimensions |
|---|---|---|---|---|
| Main Level | Bedroom | 4.47 m | 5.81 m | 4.47 m x 5.81 m |
| Main Level | Recreational, Games Room | 6.4 m | 6.87 m | 6.4 m x 6.87 m |
| Main Level | Bathroom | 3.26 m | 5.19 m | 3.26 m x 5.19 m |
| Main Level | Bathroom | 2.45 m | 3.03 m | 2.45 m x 3.03 m |
| Main Level | Bathroom | 2.5 m | 1.8 m | 2.5 m x 1.8 m |
| Main Level | Pantry | 2 m | 2.1 m | 2 m x 2.1 m |
| Main Level | Bedroom 2 | 4.52 m | 3.33 m | 4.52 m x 3.33 m |
| Main Level | Bedroom 3 | 4.65 m | 3.28 m | 4.65 m x 3.28 m |
| Main Level | Bedroom 4 | 5.81 m | 2.99 m | 5.81 m x 2.99 m |
| Main Level | Family Room | 5.79 m | 4.99 m | 5.79 m x 4.99 m |
| Main Level | Living Room | 6.96 m | 5.9 m | 6.96 m x 5.9 m |
| Main Level | Den | 5.48 m | 4.63 m | 5.48 m x 4.63 m |
| Main Level | Foyer | 3.21 m | 1.62 m | 3.21 m x 1.62 m |
| Main Level | Dining Room | 4.72 m | 5.86 m | 4.72 m x 5.86 m |
| Main Level | Kitchen | 7.13 m | 6.67 m | 7.13 m x 6.67 m |
Utilities
| Cable | Installed |
| Wireless | Available |
| Natural Gas Available | Available |
https://www.realtor.ca/real-estate/28259232/31177-fingal-line-duttondunwich-rural-duttondunwich
Interested?
Contact us for more information
Bob Arppe
Salesperson
Royal LePage R.e. Wood Realty Brokerage
55 Brock St. E.
Tillsonburg, Ontario N4G 4G9
55 Brock St. E.
Tillsonburg, Ontario N4G 4G9



